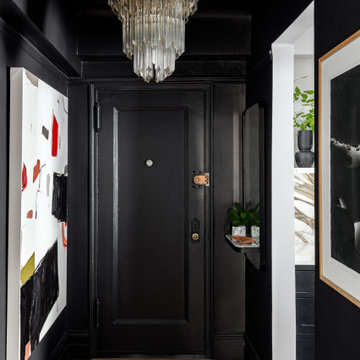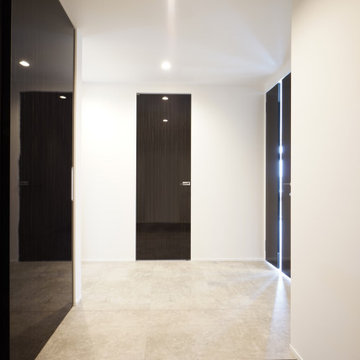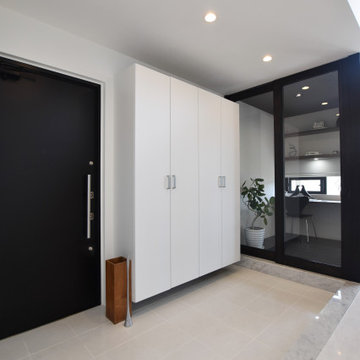玄関 (表し梁、クロスの天井、黒いドア) の写真
絞り込み:
資材コスト
並び替え:今日の人気順
写真 1〜20 枚目(全 306 枚)
1/4

オースティンにあるお手頃価格の中くらいなカントリー風のおしゃれな玄関ロビー (白い壁、濃色無垢フローリング、黒いドア、茶色い床、表し梁) の写真

Grand Foyer
オレンジカウンティにある高級な中くらいなトランジショナルスタイルのおしゃれな玄関ロビー (白い壁、淡色無垢フローリング、黒いドア、表し梁、壁紙) の写真
オレンジカウンティにある高級な中くらいなトランジショナルスタイルのおしゃれな玄関ロビー (白い壁、淡色無垢フローリング、黒いドア、表し梁、壁紙) の写真

Expansive entryway leading to an open concept living room, with a private office and formal dining room off the main entrance.
シアトルにあるカントリー風のおしゃれな玄関 (無垢フローリング、黒いドア、表し梁) の写真
シアトルにあるカントリー風のおしゃれな玄関 (無垢フローリング、黒いドア、表し梁) の写真

明るく広々とした玄関
無垢本花梨材ヘリンボーンフローリングがアクセント
他の地域にあるお手頃価格の中くらいなモダンスタイルのおしゃれな玄関 (白い壁、セラミックタイルの床、黒いドア、茶色い床、クロスの天井、壁紙、白い天井) の写真
他の地域にあるお手頃価格の中くらいなモダンスタイルのおしゃれな玄関 (白い壁、セラミックタイルの床、黒いドア、茶色い床、クロスの天井、壁紙、白い天井) の写真

入った瞬間から、かっこよさに見とれてしまう玄関。左側の壁は建築家からの提案で外壁用のサイディングを張ってインダストリアルに。抜け感をもたらす内窓や正面のバーンドアは施主さまのご要望。カギを置くニッチも日常的に大活躍。
他の地域にあるインダストリアルスタイルのおしゃれな玄関 (グレーの壁、セラミックタイルの床、黒いドア、クロスの天井、パネル壁、白い天井) の写真
他の地域にあるインダストリアルスタイルのおしゃれな玄関 (グレーの壁、セラミックタイルの床、黒いドア、クロスの天井、パネル壁、白い天井) の写真

A welcoming foyer...custom wood floors with metal inlay details, thin brick veneer ceiling, custom iron and glass doors.
フェニックスにある広いサンタフェスタイルのおしゃれな玄関ロビー (白い壁、黒いドア、表し梁) の写真
フェニックスにある広いサンタフェスタイルのおしゃれな玄関ロビー (白い壁、黒いドア、表し梁) の写真

Laguna Oak Hardwood – The Alta Vista Hardwood Flooring Collection is a return to vintage European Design. These beautiful classic and refined floors are crafted out of French White Oak, a premier hardwood species that has been used for everything from flooring to shipbuilding over the centuries due to its stability.
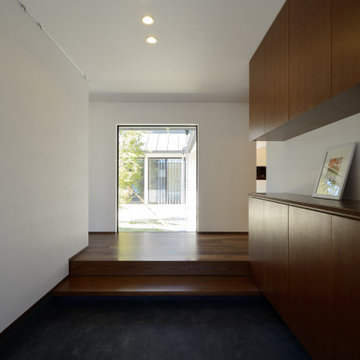
北設の家(愛知県北設楽郡)玄関ホール
他の地域にある高級な中くらいな和モダンなおしゃれな玄関ホール (白い壁、濃色無垢フローリング、黒いドア、クロスの天井、壁紙、白い天井) の写真
他の地域にある高級な中くらいな和モダンなおしゃれな玄関ホール (白い壁、濃色無垢フローリング、黒いドア、クロスの天井、壁紙、白い天井) の写真

ワシントンD.C.にある高級な中くらいなカントリー風のおしゃれな玄関ドア (白い壁、無垢フローリング、黒いドア、茶色い床、表し梁、塗装板張りの壁) の写真
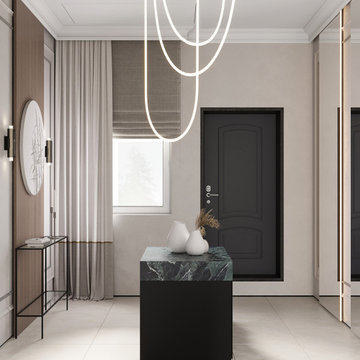
他の地域にあるお手頃価格の中くらいなコンテンポラリースタイルのおしゃれな玄関ロビー (ベージュの壁、磁器タイルの床、黒いドア、ベージュの床、クロスの天井、パネル壁) の写真

Midcentury Modern Foyer
アトランタにある高級な中くらいなミッドセンチュリースタイルのおしゃれな玄関ロビー (白い壁、磁器タイルの床、黒いドア、黒い床、表し梁) の写真
アトランタにある高級な中くらいなミッドセンチュリースタイルのおしゃれな玄関ロビー (白い壁、磁器タイルの床、黒いドア、黒い床、表し梁) の写真
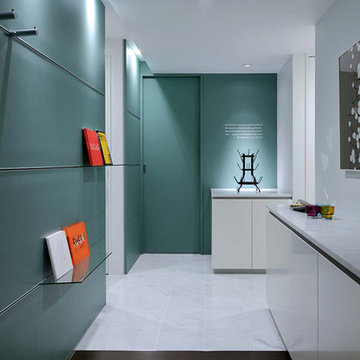
玄関は元来、客人を迎えるために花や絵を飾る美術館の展示室のような空間とも考えられます。
施主は美術館学芸員と美術史家夫妻で、インテリアの第一印象である玄関はこの家と住人を象徴するようなデザインとなっています。壁一面の棚には施主夫妻の企画した展覧会カタログや著書が展示され、また濃い緑色は十分な大きさの庭が無い小さな敷地においても豊かな自然を想起させてくれます。

Front entry walk and custom entry courtyard gate leads to a courtyard bridge and the main two-story entry foyer beyond. Privacy courtyard walls are located on each side of the entry gate. They are clad with Texas Lueders stone and stucco, and capped with standing seam metal roofs. Custom-made ceramic sconce lights and recessed step lights illuminate the way in the evening. Elsewhere, the exterior integrates an Engawa breezeway around the perimeter of the home, connecting it to the surrounding landscaping and other exterior living areas. The Engawa is shaded, along with the exterior wall’s windows and doors, with a continuous wall mounted awning. The deep Kirizuma styled roof gables are supported by steel end-capped wood beams cantilevered from the inside to beyond the roof’s overhangs. Simple materials were used at the roofs to include tiles at the main roof; metal panels at the walkways, awnings and cabana; and stained and painted wood at the soffits and overhangs. Elsewhere, Texas Lueders stone and stucco were used at the exterior walls, courtyard walls and columns.
玄関 (表し梁、クロスの天井、黒いドア) の写真
1




