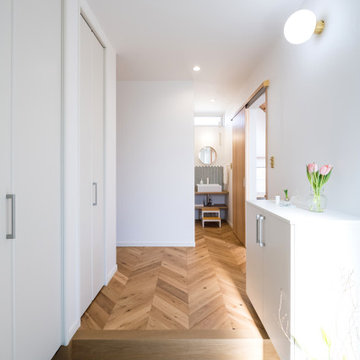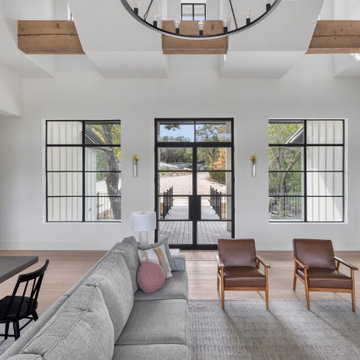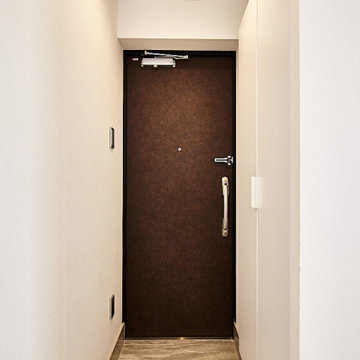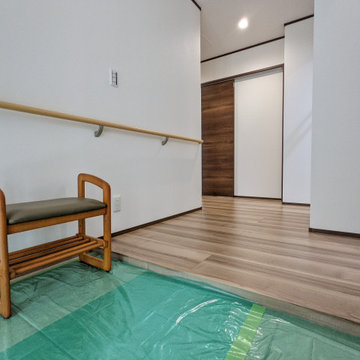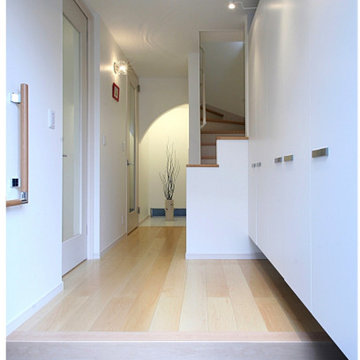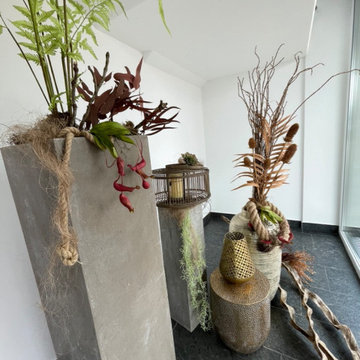白い玄関 (表し梁、クロスの天井、板張り天井、茶色いドア、ガラスドア) の写真
並び替え:今日の人気順
写真 1〜20 枚目(全 27 枚)

The kitchen sink is uniquely positioned to overlook the home’s former atrium and is bathed in natural light from a modern cupola above. The original floorplan featured an enclosed glass atrium that was filled with plants where the current stairwell is located. The former atrium featured a large tree growing through it and reaching to the sky above. At some point in the home’s history, the atrium was opened up and the glass and tree were removed to make way for the stairs to the floor below. The basement floor below is adjacent to the cave under the home. You can climb into the cave through a door in the home’s mechanical room. I can safely say that I have never designed another home that had an atrium and a cave. Did I mention that this home is very special?

This 1956 John Calder Mackay home had been poorly renovated in years past. We kept the 1400 sqft footprint of the home, but re-oriented and re-imagined the bland white kitchen to a midcentury olive green kitchen that opened up the sight lines to the wall of glass facing the rear yard. We chose materials that felt authentic and appropriate for the house: handmade glazed ceramics, bricks inspired by the California coast, natural white oaks heavy in grain, and honed marbles in complementary hues to the earth tones we peppered throughout the hard and soft finishes. This project was featured in the Wall Street Journal in April 2022.

Ingresso con soffitto ligneo colorato di bianco
フィレンツェにあるお手頃価格の小さなコンテンポラリースタイルのおしゃれな玄関ロビー (白い壁、無垢フローリング、茶色いドア、茶色い床、板張り天井) の写真
フィレンツェにあるお手頃価格の小さなコンテンポラリースタイルのおしゃれな玄関ロビー (白い壁、無垢フローリング、茶色いドア、茶色い床、板張り天井) の写真

double pocket doors allow the den to be closed off from the entry and open kitchen at the front of this modern california beach cottage
オレンジカウンティにある高級な小さなおしゃれな玄関ロビー (白い壁、淡色無垢フローリング、ガラスドア、ベージュの床、表し梁、パネル壁) の写真
オレンジカウンティにある高級な小さなおしゃれな玄関ロビー (白い壁、淡色無垢フローリング、ガラスドア、ベージュの床、表し梁、パネル壁) の写真
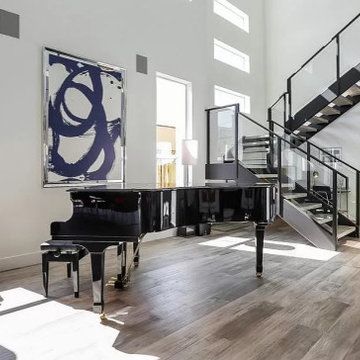
A brand new construction that showcases sleek contemporary style with white exterior siding. As you step inside, you'll be impressed with the quality craftsmanship and attention to detail evident in every aspect of the build. Hardwood flooring is a prominent feature throughout the house, providing a warm and inviting atmosphere. The spacious walkway is perfect for greeting guests and showcasing your interior decor. The kitchen is the heart of any home, and this one certainly does not disappoint. A stunning island with white countertops and dark wood cabinetry is the perfect combination of elegance and functionality. The black staircase accentuates the clean lines and modern aesthetic of the space. Finally, the spacious balcony overlooking the backyard pool is the perfect spot to unwind after a long day. Experience the best in modern living with this stunning new construction home.

Under Stair Storage and tiled entrance to the house
メルボルンにある高級な中くらいなコンテンポラリースタイルのおしゃれな玄関 (白い壁、セラミックタイルの床、茶色いドア、茶色い床、表し梁、板張り壁、白い天井) の写真
メルボルンにある高級な中くらいなコンテンポラリースタイルのおしゃれな玄関 (白い壁、セラミックタイルの床、茶色いドア、茶色い床、表し梁、板張り壁、白い天井) の写真
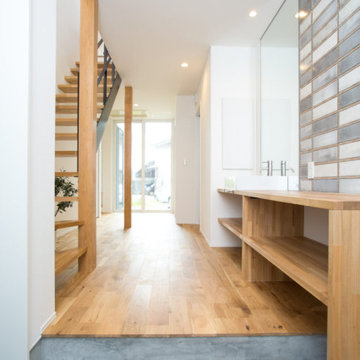
テーマは「招く家」。プライバシーを確保しながら光と風を招き入れた開放的な空間が実現しました。
漆喰の塗り壁にレッドシダーと大きな開口部が目を引く外観。
2階リビングからつながるバルコニーを広くとり、アウトドアリビングとして活用しています。
木材のナチュラルとアイアンの武骨さのミックスが絶妙にマッチした落ち着きのあるインテリア。
非日常の贅沢な暮らしを体感することができます。
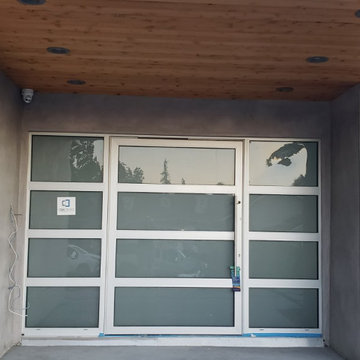
Clear aluminum anodized and frosted glass front door
ロサンゼルスにある高級な広いコンテンポラリースタイルのおしゃれな玄関ドア (ガラスドア、グレーの床、板張り天井) の写真
ロサンゼルスにある高級な広いコンテンポラリースタイルのおしゃれな玄関ドア (ガラスドア、グレーの床、板張り天井) の写真

シューズクロークには上り口を設け、通り抜け(ウォークスルー)できるようにすることで、家族用と来客用で靴を脱ぎ履きできる空間を分けています。
シューズクローク経由で家に上がれる家族用の動線を確保することで、靴が散らかっていても目隠しになります。
福岡にある中くらいなコンテンポラリースタイルのおしゃれな玄関ホール (白い壁、合板フローリング、茶色いドア、ベージュの床、クロスの天井、壁紙) の写真
福岡にある中くらいなコンテンポラリースタイルのおしゃれな玄関ホール (白い壁、合板フローリング、茶色いドア、ベージュの床、クロスの天井、壁紙) の写真
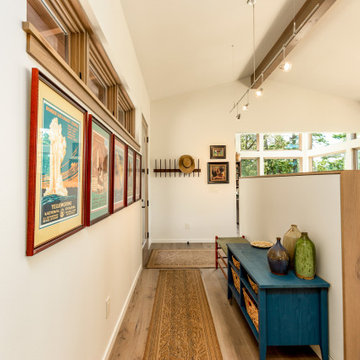
Architect: Domain Design Architects
Photography: Joe Belcovson Photography
シアトルにある高級な中くらいなミッドセンチュリースタイルのおしゃれな玄関ドア (マルチカラーの壁、無垢フローリング、茶色いドア、茶色い床、表し梁) の写真
シアトルにある高級な中くらいなミッドセンチュリースタイルのおしゃれな玄関ドア (マルチカラーの壁、無垢フローリング、茶色いドア、茶色い床、表し梁) の写真
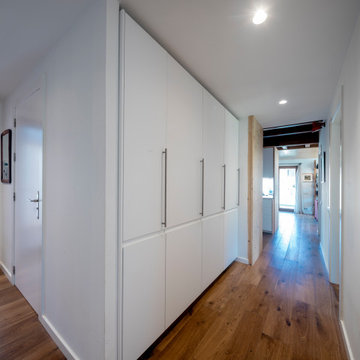
Casa prefabricada de madera con revestimiento de paneles de derivados de madera. Accesos de metaquilato translucido.
他の地域にあるお手頃価格の中くらいなトランジショナルスタイルのおしゃれな玄関ロビー (濃色無垢フローリング、ガラスドア、表し梁、パネル壁) の写真
他の地域にあるお手頃価格の中くらいなトランジショナルスタイルのおしゃれな玄関ロビー (濃色無垢フローリング、ガラスドア、表し梁、パネル壁) の写真
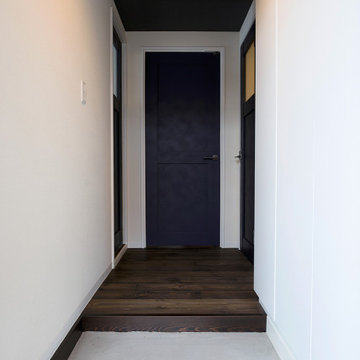
無垢のセメント仕上げの土間からリビング入口を眺む。天井をダークブラウンでおさえ奥行き感が強調される玄関。
福岡にあるラスティックスタイルのおしゃれな玄関ホール (白い壁、濃色無垢フローリング、茶色いドア、クロスの天井、壁紙) の写真
福岡にあるラスティックスタイルのおしゃれな玄関ホール (白い壁、濃色無垢フローリング、茶色いドア、クロスの天井、壁紙) の写真
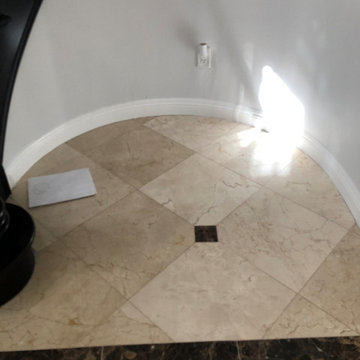
This Entryway Table Will Be a decorative space that is mainly used to put down keys or other small items. Table with tray at bottom. Console Table
ロサンゼルスにあるラグジュアリーな小さなモダンスタイルのおしゃれな玄関ホール (白い壁、磁器タイルの床、茶色いドア、ベージュの床、板張り天井、板張り壁) の写真
ロサンゼルスにあるラグジュアリーな小さなモダンスタイルのおしゃれな玄関ホール (白い壁、磁器タイルの床、茶色いドア、ベージュの床、板張り天井、板張り壁) の写真
白い玄関 (表し梁、クロスの天井、板張り天井、茶色いドア、ガラスドア) の写真
1
