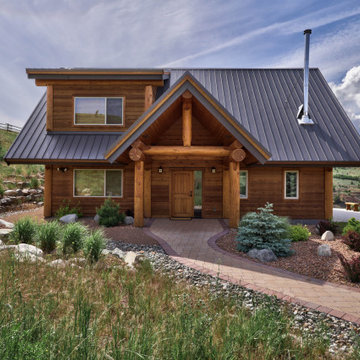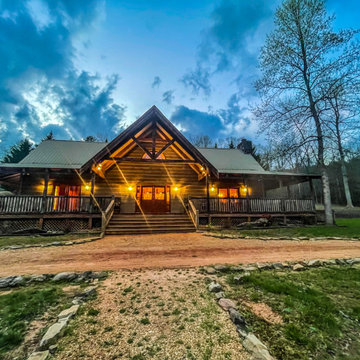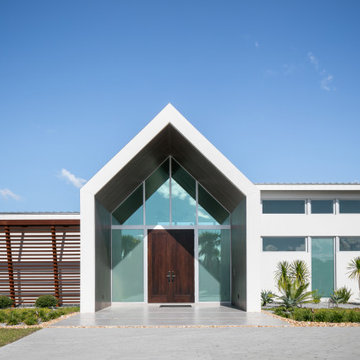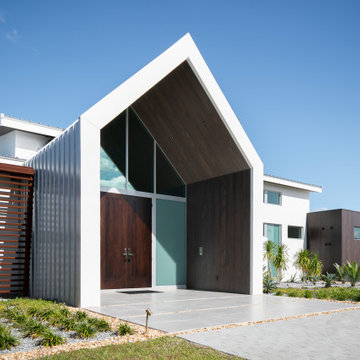玄関 (表し梁、三角天井、茶色い壁、メタリックの壁) の写真
絞り込み:
資材コスト
並び替え:今日の人気順
写真 1〜20 枚目(全 54 枚)
1/5

シアトルにある低価格の小さなラスティックスタイルのおしゃれなマッドルーム (グレーの床、板張り壁、茶色い壁、コンクリートの床、ガラスドア、三角天井、板張り天井) の写真

Automated lighting greets you as you step into this mountain home. Keypads control specific lighting scenes and smart smoke detectors connect to your security system.

チャールストンにある高級な広いトランジショナルスタイルのおしゃれな玄関ロビー (茶色い壁、濃色無垢フローリング、濃色木目調のドア、茶色い床、三角天井、羽目板の壁) の写真

玄関ホール内観−3。夜景。照明は原則、間接照明とした
他の地域にある広い和風のおしゃれな玄関 (茶色い壁、淡色無垢フローリング、淡色木目調のドア、茶色い床、表し梁、板張り壁、白い天井) の写真
他の地域にある広い和風のおしゃれな玄関 (茶色い壁、淡色無垢フローリング、淡色木目調のドア、茶色い床、表し梁、板張り壁、白い天井) の写真

サンフランシスコにある高級な小さなミッドセンチュリースタイルのおしゃれな玄関ドア (茶色い壁、無垢フローリング、白いドア、三角天井、壁紙) の写真
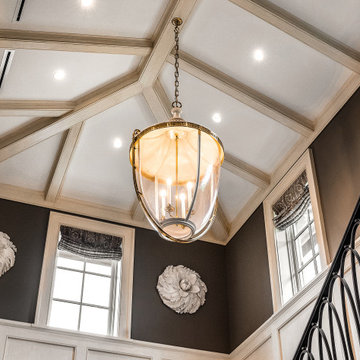
マイアミにあるラグジュアリーな巨大なトランジショナルスタイルのおしゃれな玄関ロビー (茶色い壁、濃色無垢フローリング、濃色木目調のドア、三角天井、壁紙、ベージュの天井、茶色い床) の写真
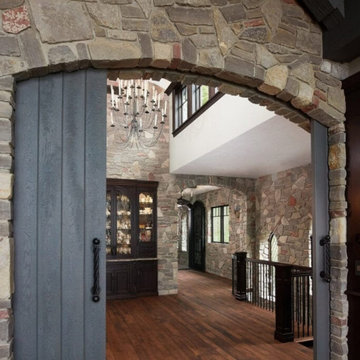
This gorgeous home showcases Brookhaven real limestone thin veneer as interior siding on the walls in the entrance and open hallways. Brookhaven is a dark and colorful blend of natural limestones. Although dark is a relative term, this natural stone veneer is unusually dark for limestone. The stone looks muted from a distance but is also colorful upon close inspection. There are some lighter tones as well as soft hints of red and lavender. Brookhaven is a fieldledge style stone. The fieldledge style allows the finished veneer to showcase multiple faces of the limestone which adds color and texture variations. The rectangular linear pieces show primarily the interior part of the stone, whereas, the irregular pieces show the exterior part with natural mineral staining.

The main entry area has exposed log architecture at the interior walls and ceiling. the southwestern style meets modern farmhouse is shown in the furniture and accessory items

他の地域にあるラグジュアリーな巨大なトラディショナルスタイルのおしゃれな玄関ラウンジ (茶色い壁、テラゾーの床、茶色いドア、グレーの床、三角天井、板張り壁) の写真
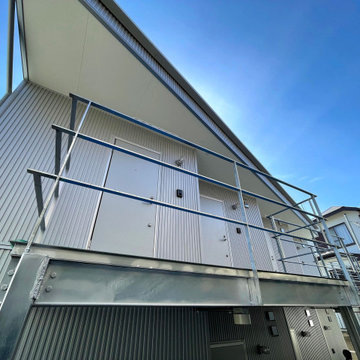
北側 住戸アプローチ マリンランプと亜鉛メッキの鉄骨デッキ
他の地域にあるモダンスタイルのおしゃれな玄関ドア (メタリックの壁、コンクリートの床、金属製ドア、グレーの床、表し梁、グレーの天井) の写真
他の地域にあるモダンスタイルのおしゃれな玄関ドア (メタリックの壁、コンクリートの床、金属製ドア、グレーの床、表し梁、グレーの天井) の写真
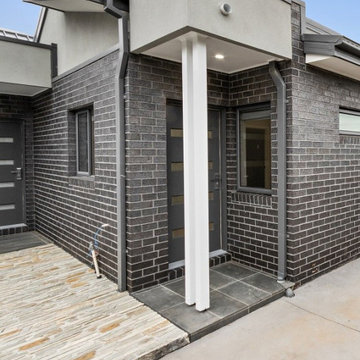
Garden design & landscape construction in Melbourne by Boodle Concepts. Project in Reservoir, featuring natural 'Filetti' Italian stone paving to add texture and visual warmth to the dwellings. Filetti's strong historical roots means it works well with both contemporary and traditional dwellings.

This home in Napa off Silverado was rebuilt after burning down in the 2017 fires. Architect David Rulon, a former associate of Howard Backen, known for this Napa Valley industrial modern farmhouse style. Composed in mostly a neutral palette, the bones of this house are bathed in diffused natural light pouring in through the clerestory windows. Beautiful textures and the layering of pattern with a mix of materials add drama to a neutral backdrop. The homeowners are pleased with their open floor plan and fluid seating areas, which allow them to entertain large gatherings. The result is an engaging space, a personal sanctuary and a true reflection of it's owners' unique aesthetic.
Inspirational features are metal fireplace surround and book cases as well as Beverage Bar shelving done by Wyatt Studio, painted inset style cabinets by Gamma, moroccan CLE tile backsplash and quartzite countertops.
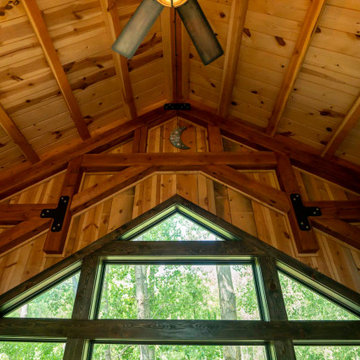
Timber frame cabin with vaulted ceiling
低価格の小さなラスティックスタイルのおしゃれな玄関 (茶色い壁、無垢フローリング、三角天井) の写真
低価格の小さなラスティックスタイルのおしゃれな玄関 (茶色い壁、無垢フローリング、三角天井) の写真
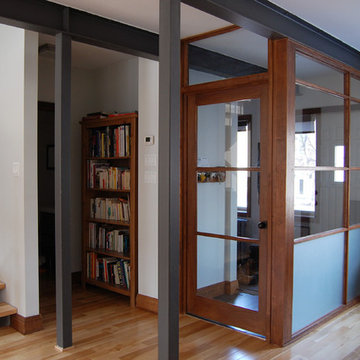
Volume d'entrée / Vestibule
モントリオールにあるお手頃価格の中くらいなインダストリアルスタイルのおしゃれなマッドルーム (茶色い壁、淡色無垢フローリング、表し梁) の写真
モントリオールにあるお手頃価格の中くらいなインダストリアルスタイルのおしゃれなマッドルーム (茶色い壁、淡色無垢フローリング、表し梁) の写真
玄関 (表し梁、三角天井、茶色い壁、メタリックの壁) の写真
1


