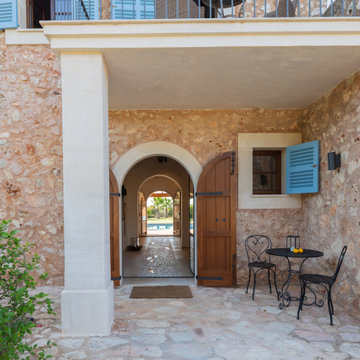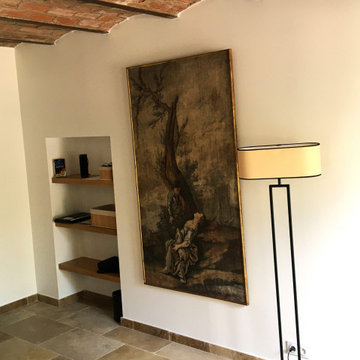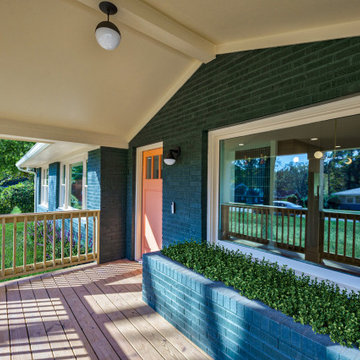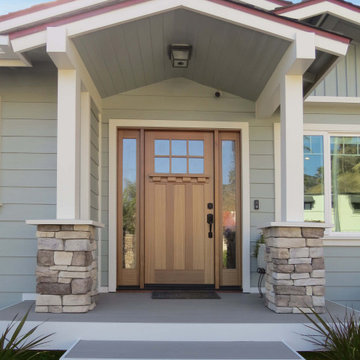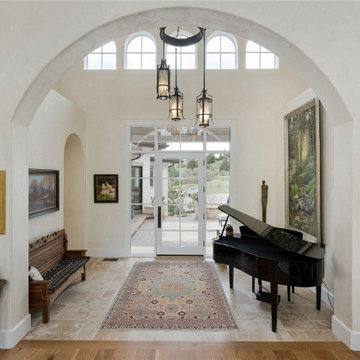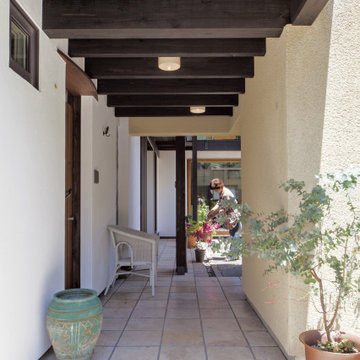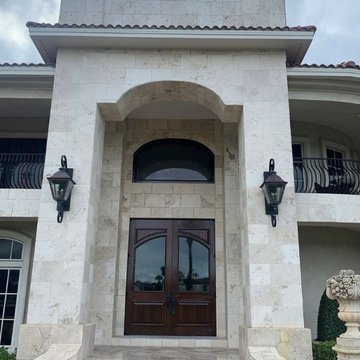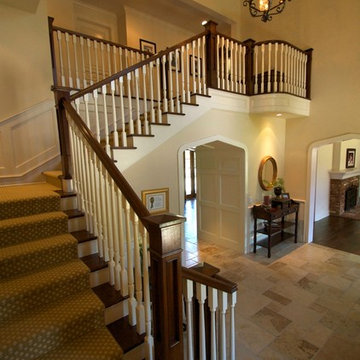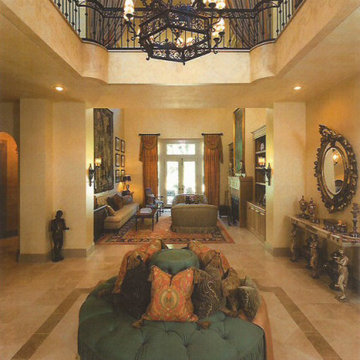玄関 (表し梁、三角天井、塗装フローリング、トラバーチンの床) の写真
絞り込み:
資材コスト
並び替え:今日の人気順
写真 1〜20 枚目(全 36 枚)
1/5

As you enter into the home of Vicki Gunvalson of the real housewives of Orange County you are greeted with fresh Spainish white walls in a matte finish and ebony brown doors and trim, hand painted / custom stenciled tiles above the baseboards to define the space, all original art work, custom iron candle sconces, two new oushak area rugs, a live Japanese Maple, preserved cypress trees in rustic baskets and live euphorbia in blue and white porcelain planters.
Interior Design by Leanne Michael
Photography by Gail Owens

Our Ridgewood Estate project is a new build custom home located on acreage with a lake. It is filled with luxurious materials and family friendly details.

This property was transformed from an 1870s YMCA summer camp into an eclectic family home, built to last for generations. Space was made for a growing family by excavating the slope beneath and raising the ceilings above. Every new detail was made to look vintage, retaining the core essence of the site, while state of the art whole house systems ensure that it functions like 21st century home.
This home was featured on the cover of ELLE Décor Magazine in April 2016.
G.P. Schafer, Architect
Rita Konig, Interior Designer
Chambers & Chambers, Local Architect
Frederika Moller, Landscape Architect
Eric Piasecki, Photographer

Design is often more about architecture than it is about decor. We focused heavily on embellishing and highlighting the client's fantastic architectural details in the living spaces, which were widely open and connected by a long Foyer Hallway with incredible arches and tall ceilings. We used natural materials such as light silver limestone plaster and paint, added rustic stained wood to the columns, arches and pilasters, and added textural ledgestone to focal walls. We also added new chandeliers with crystal and mercury glass for a modern nudge to a more transitional envelope. The contrast of light stained shelves and custom wood barn door completed the refurbished Foyer Hallway.

Entry with reclaimed wood accents, stone floors and stone stacked fireplace. Custom lighting and furniture sets the tone for the Rustic and Southwestern feel.

This traditional home has had an exciting renovation, from front to back.
The upgraded entry door has been enlarged and rehanded, and boasts a custom sliding security leaf that matches the timber cricket bat style door.
The glimpses through the house provide a preview of the grand entertaining and living spaces that have been added to the rear.
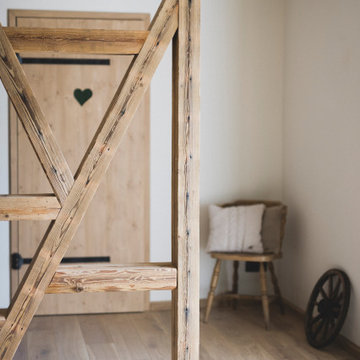
Eingang mit Garderobe und Gäste-WC
© Maria Bayer www.mariabayer.de
ニュルンベルクにあるお手頃価格の中くらいなラスティックスタイルのおしゃれな玄関ホール (白い壁、塗装フローリング、緑のドア、茶色い床、表し梁) の写真
ニュルンベルクにあるお手頃価格の中くらいなラスティックスタイルのおしゃれな玄関ホール (白い壁、塗装フローリング、緑のドア、茶色い床、表し梁) の写真
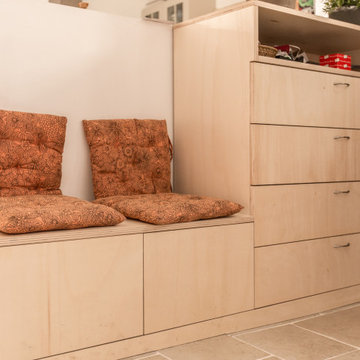
Agencement du meuble d’entrée en contre-plaqué de peuplier identique au meuble traversant qui organise l’espace.
ボルドーにある高級な中くらいなコンテンポラリースタイルのおしゃれな玄関ロビー (白い壁、トラバーチンの床、濃色木目調のドア、ベージュの床、表し梁) の写真
ボルドーにある高級な中くらいなコンテンポラリースタイルのおしゃれな玄関ロビー (白い壁、トラバーチンの床、濃色木目調のドア、ベージュの床、表し梁) の写真
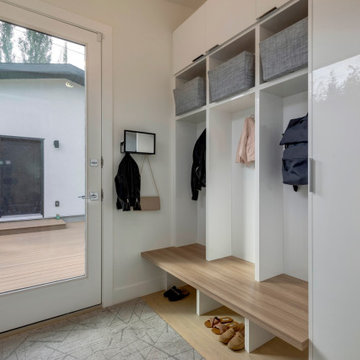
This functional and modern mudroom provides this family with sufficient storage for all their activities through a bright and clean aesthetic.
モダンスタイルのおしゃれなマッドルーム (白い壁、トラバーチンの床、白いドア、茶色い床、三角天井) の写真
モダンスタイルのおしゃれなマッドルーム (白い壁、トラバーチンの床、白いドア、茶色い床、三角天井) の写真
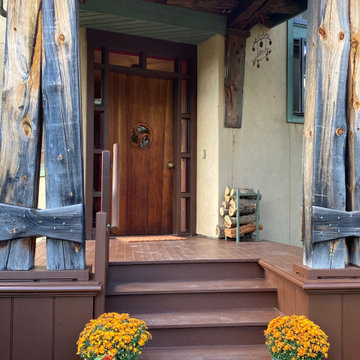
Cleanup and de-cluttering, plus a few props make this front entrance shine.
ニューヨークにあるお手頃価格の中くらいなラスティックスタイルのおしゃれな玄関ドア (ベージュの壁、塗装フローリング、木目調のドア、茶色い床、表し梁) の写真
ニューヨークにあるお手頃価格の中くらいなラスティックスタイルのおしゃれな玄関ドア (ベージュの壁、塗装フローリング、木目調のドア、茶色い床、表し梁) の写真
玄関 (表し梁、三角天井、塗装フローリング、トラバーチンの床) の写真
1
