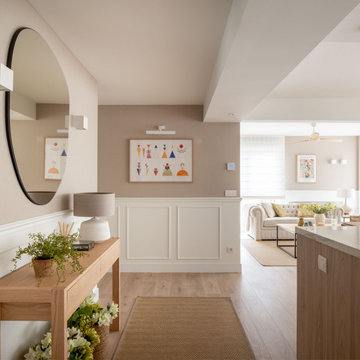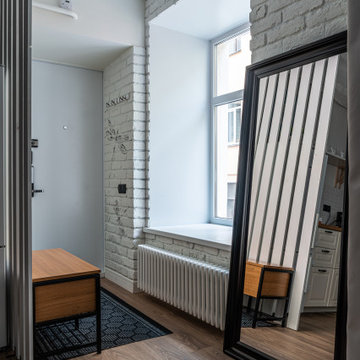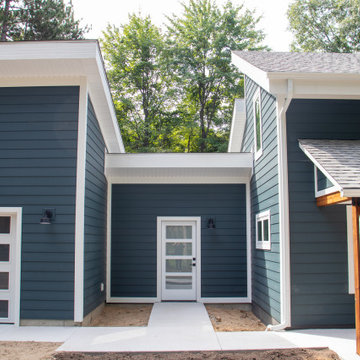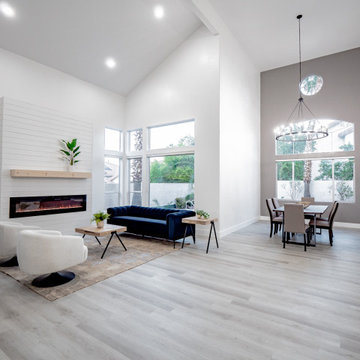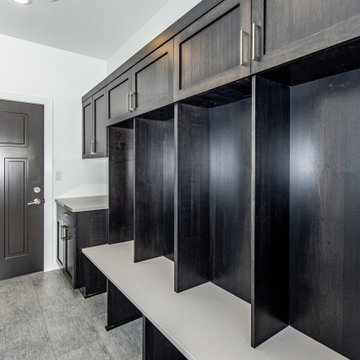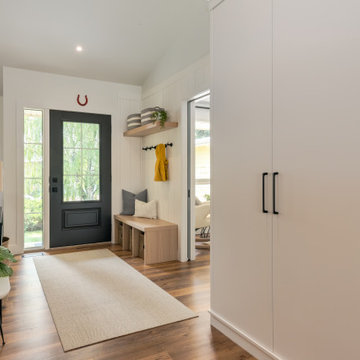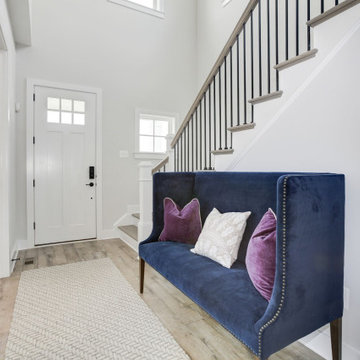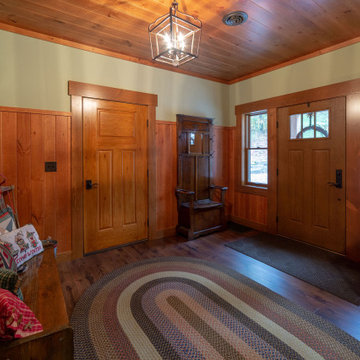玄関 (表し梁、三角天井、板張り天井、ラミネートの床) の写真
絞り込み:
資材コスト
並び替え:今日の人気順
写真 1〜20 枚目(全 80 枚)
1/5

When transforming this large warehouse into the home base for a security company, it was important to maintain the historic integrity of the building, as well as take security considerations into account. Selections were made to stay within historic preservation guidelines, working around and with existing architectural elements. This led us to finding creative solutions for floor plans and furniture to fit around the original railroad track beams that cut through the walls, as well as fantastic light fixtures that worked around rafters and with the existing wiring. Utilizing what was available, the entry stairway steps were created from original wood beams that were salvaged.
The building was empty when the remodel began: gutted, and without a second floor. This blank slate allowed us to fully realize the vision of our client - a 50+ year veteran of the fire department - to reflect a connection with emergency responders, and to emanate confidence and safety. A firepole was installed in the lobby which is now complete with a retired fire truck.
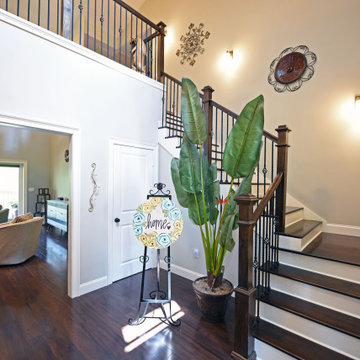
Large entry foyer to custom home featuring a 20' hight ceiling and elegant staircase leading to second floor.
アトランタにある高級な広いおしゃれな玄関ロビー (ラミネートの床、茶色い床、三角天井) の写真
アトランタにある高級な広いおしゃれな玄関ロビー (ラミネートの床、茶色い床、三角天井) の写真

Moody california coastal Spanish decor in foyer. Using natural vases and branch. Hand painted large scale art to catch your eye as you enter into the home.
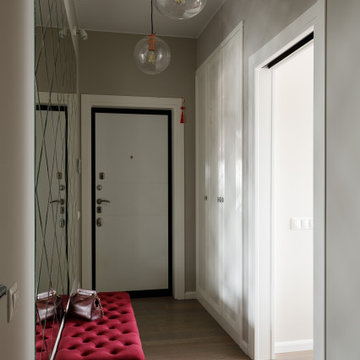
モスクワにあるお手頃価格の中くらいなトランジショナルスタイルのおしゃれな玄関ドア (ベージュの壁、ラミネートの床、白いドア、茶色い床、表し梁) の写真
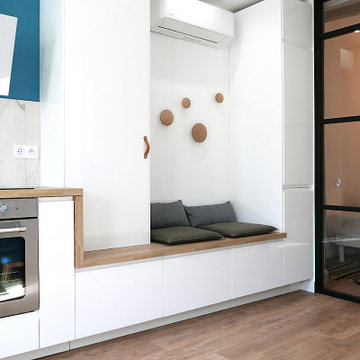
Rénovation complète pour cet appartement de type LOFT. 6 couchages sont proposés dans ces espaces de standing. La décoration à été soignée et réfléchie pour maximiser les volumes et la luminosité des pièces. L'appartement s'articule autour d'une spacieuse entrée et d'une grande verrière sur mesure.
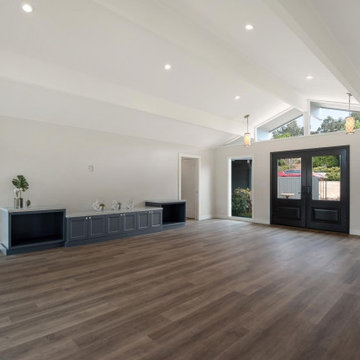
The existing hodgepodge layout constricted flow on this existing Almaden Valley Home. May Construction’s Design team drew up plans for a completely new layout, a fully remodeled kitchen which is now open and flows directly into the family room, making cooking, dining, and entertaining easy with a space that is full of style and amenities to fit this modern family's needs.
Budget analysis and project development by: May Construction
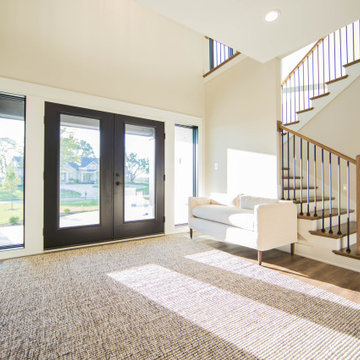
The main entry is flooded with natural sun light from the full panel front doors and windows above. This wide entry provides room for seating and greeting guests.

This accessory dwelling unit has laminate flooring with a luminous skylight for an open and spacious living feeling. The kitchenette features gray, shaker style cabinets, a white granite counter top and has brass kitchen faucet matched wtih the kitchen drawer pulls.
And for extra viewing pleasure, a wall mounted flat screen TV adds enternainment at touch.
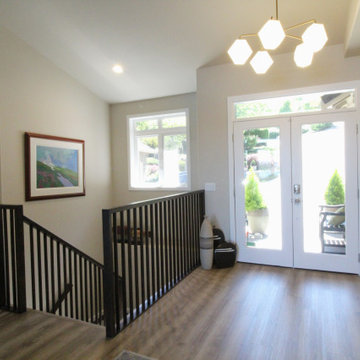
Sleek, clean custom made wood railing with LVT flooring to update this entry and create a beautiful low maintenance design.
シアトルにあるお手頃価格の中くらいなモダンスタイルのおしゃれな玄関ロビー (グレーの壁、ラミネートの床、白いドア、茶色い床、三角天井) の写真
シアトルにあるお手頃価格の中くらいなモダンスタイルのおしゃれな玄関ロビー (グレーの壁、ラミネートの床、白いドア、茶色い床、三角天井) の写真
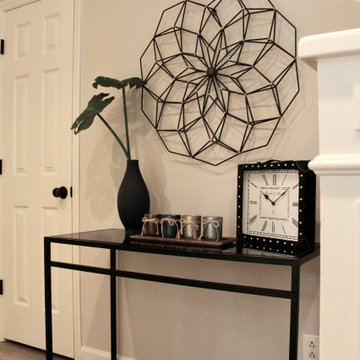
Front door enters immediate to a stairway leading upstairs, by decorating the small foyer redirect the focal point to the decoration creating a welcoming atmosphere.
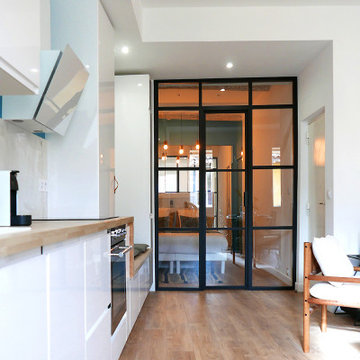
Rénovation complète pour cet appartement de type LOFT. 6 couchages sont proposés dans ces espaces de standing. La décoration à été soignée et réfléchie pour maximiser les volumes et la luminosité des pièces. L'appartement s'articule autour d'une spacieuse entrée et d'une grande verrière sur mesure.
玄関 (表し梁、三角天井、板張り天井、ラミネートの床) の写真
1

