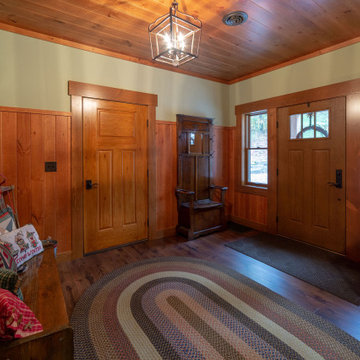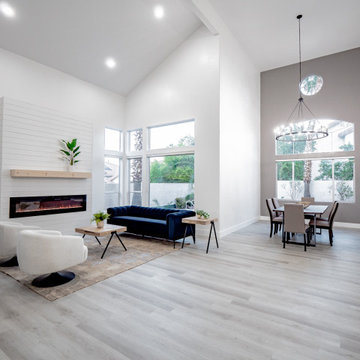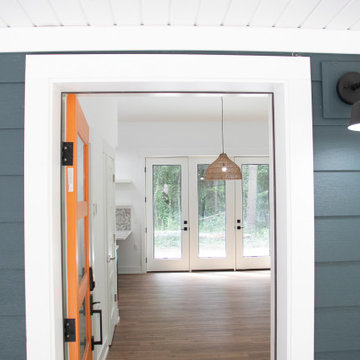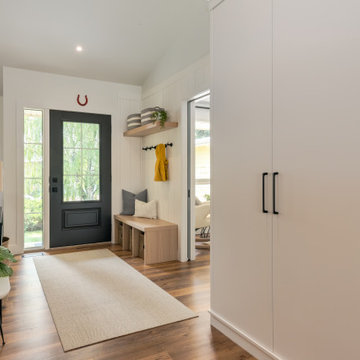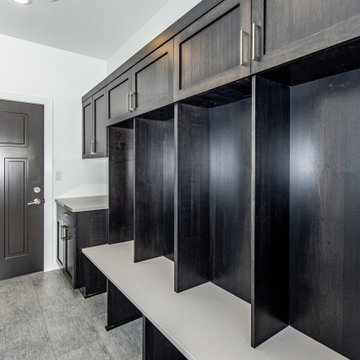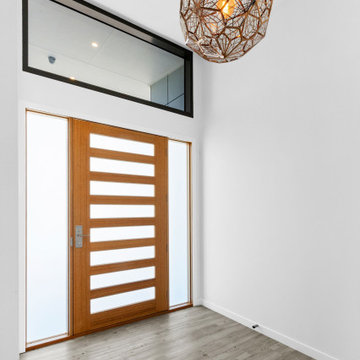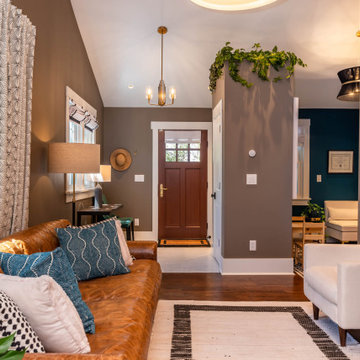玄関 (三角天井、板張り天井、ラミネートの床) の写真

Moody california coastal Spanish decor in foyer. Using natural vases and branch. Hand painted large scale art to catch your eye as you enter into the home.
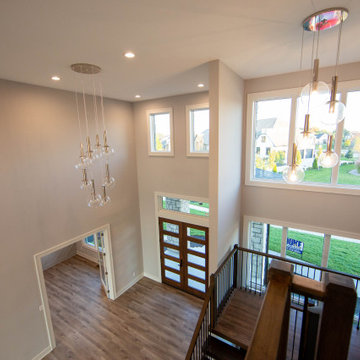
Double doors lead visitors into the large two-story entry dominated by the modern mono-beam staircase.
インディアナポリスにあるラグジュアリーな広いモダンスタイルのおしゃれな玄関ロビー (ベージュの壁、ラミネートの床、木目調のドア、茶色い床、三角天井) の写真
インディアナポリスにあるラグジュアリーな広いモダンスタイルのおしゃれな玄関ロビー (ベージュの壁、ラミネートの床、木目調のドア、茶色い床、三角天井) の写真
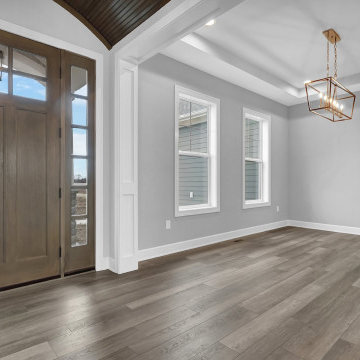
View to front door from formal foyer. Plus views to home office & dining area. Ceiling interest in foyer is arched barrel roll with stained wood finish.

open entry
アトランタにある高級な中くらいなトラディショナルスタイルのおしゃれな玄関ロビー (グレーの壁、ラミネートの床、木目調のドア、茶色い床、三角天井) の写真
アトランタにある高級な中くらいなトラディショナルスタイルのおしゃれな玄関ロビー (グレーの壁、ラミネートの床、木目調のドア、茶色い床、三角天井) の写真

This accessory dwelling unit has laminate flooring with a luminous skylight for an open and spacious living feeling. The kitchenette features gray, shaker style cabinets, a white granite counter top and has brass kitchen faucet matched wtih the kitchen drawer pulls.
And for extra viewing pleasure, a wall mounted flat screen TV adds enternainment at touch.
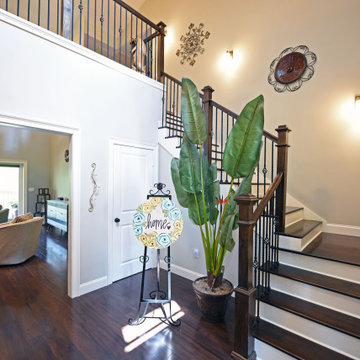
Large entry foyer to custom home featuring a 20' hight ceiling and elegant staircase leading to second floor.
アトランタにある高級な広いおしゃれな玄関ロビー (ラミネートの床、茶色い床、三角天井) の写真
アトランタにある高級な広いおしゃれな玄関ロビー (ラミネートの床、茶色い床、三角天井) の写真

The existing hodgepodge layout constricted flow on this existing Almaden Valley Home. May Construction’s Design team drew up plans for a completely new layout, a fully remodeled kitchen which is now open and flows directly into the family room, making cooking, dining, and entertaining easy with a space that is full of style and amenities to fit this modern family's needs.
Budget analysis and project development by: May Construction
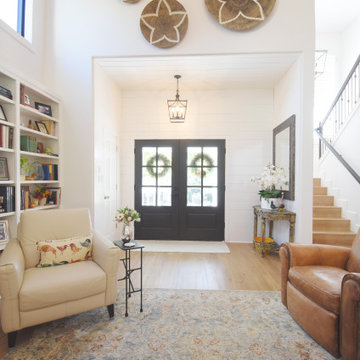
This enlarged entryway allowed more light to be let into this stunning lake front home.
オースティンにあるお手頃価格の中くらいなトランジショナルスタイルのおしゃれな玄関ロビー (白い壁、ラミネートの床、黒いドア、茶色い床、三角天井、塗装板張りの壁) の写真
オースティンにあるお手頃価格の中くらいなトランジショナルスタイルのおしゃれな玄関ロビー (白い壁、ラミネートの床、黒いドア、茶色い床、三角天井、塗装板張りの壁) の写真
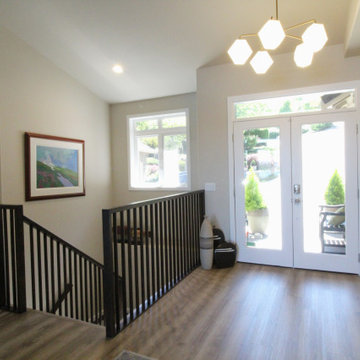
Sleek, clean custom made wood railing with LVT flooring to update this entry and create a beautiful low maintenance design.
シアトルにあるお手頃価格の中くらいなモダンスタイルのおしゃれな玄関ロビー (グレーの壁、ラミネートの床、白いドア、茶色い床、三角天井) の写真
シアトルにあるお手頃価格の中くらいなモダンスタイルのおしゃれな玄関ロビー (グレーの壁、ラミネートの床、白いドア、茶色い床、三角天井) の写真
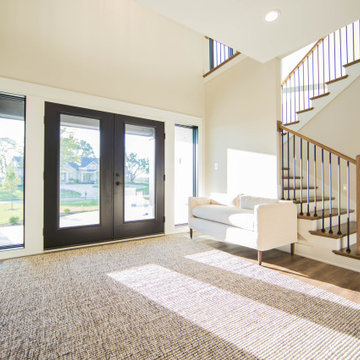
The main entry is flooded with natural sun light from the full panel front doors and windows above. This wide entry provides room for seating and greeting guests.
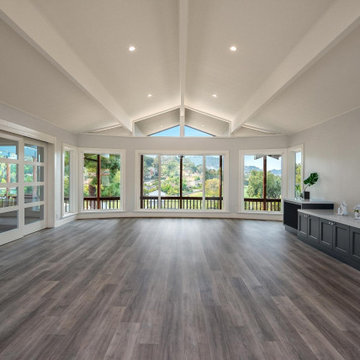
The existing hodgepodge layout constricted flow on this existing Almaden Valley Home. May Construction’s Design team drew up plans for a completely new layout, a fully remodeled kitchen which is now open and flows directly into the family room, making cooking, dining, and entertaining easy with a space that is full of style and amenities to fit this modern family's needs.
Budget analysis and project development by: May Construction
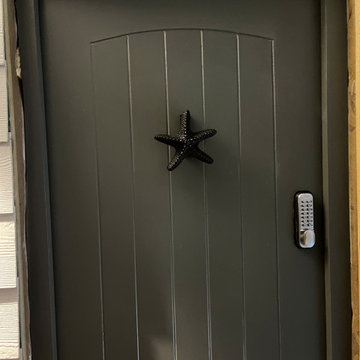
open plan living with everything you could need for a holiday home. With the added bonus of a balcony area.
A covered entrance for seating boots and coats
玄関 (三角天井、板張り天井、ラミネートの床) の写真
1
