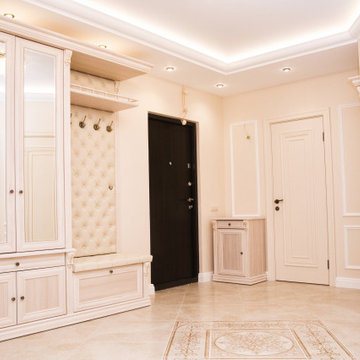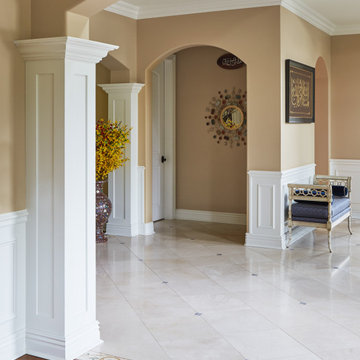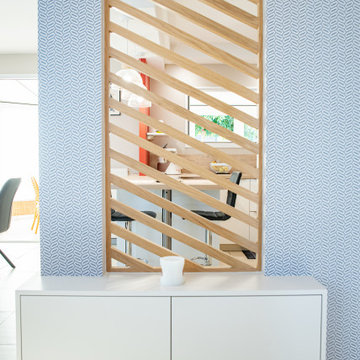玄関 (表し梁、折り上げ天井、茶色い壁、ピンクの壁) の写真
絞り込み:
資材コスト
並び替え:今日の人気順
写真 1〜20 枚目(全 66 枚)
1/5

Небольшая вытянутая прихожая. Откатная зеркальная дверь с механизмом фантом. На стенах однотонные обои в светло-коричнвых тонах. На полу бежево-коричневый керамогранит квадратного формата с эффектом камня. Входная и межкомнатная дверь в шоколадно-коричневом цвете.
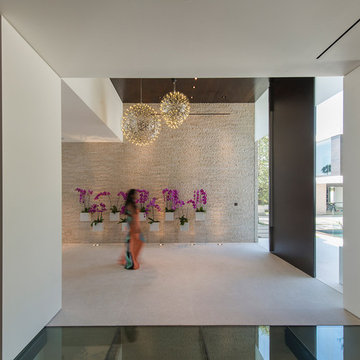
Laurel Way Beverly Hills luxury home modern foyer. Photo by William MacCollum.
ロサンゼルスにある巨大なモダンスタイルのおしゃれな玄関ドア (茶色い壁、白い床、折り上げ天井、白い天井) の写真
ロサンゼルスにある巨大なモダンスタイルのおしゃれな玄関ドア (茶色い壁、白い床、折り上げ天井、白い天井) の写真

This home in Napa off Silverado was rebuilt after burning down in the 2017 fires. Architect David Rulon, a former associate of Howard Backen, known for this Napa Valley industrial modern farmhouse style. Composed in mostly a neutral palette, the bones of this house are bathed in diffused natural light pouring in through the clerestory windows. Beautiful textures and the layering of pattern with a mix of materials add drama to a neutral backdrop. The homeowners are pleased with their open floor plan and fluid seating areas, which allow them to entertain large gatherings. The result is an engaging space, a personal sanctuary and a true reflection of it's owners' unique aesthetic.
Inspirational features are metal fireplace surround and book cases as well as Beverage Bar shelving done by Wyatt Studio, painted inset style cabinets by Gamma, moroccan CLE tile backsplash and quartzite countertops.

Tony Soluri Photography
シカゴにあるラグジュアリーな広いコンテンポラリースタイルのおしゃれな玄関ロビー (茶色い壁、折り上げ天井、壁紙、ベージュの天井、淡色無垢フローリング、ベージュの床) の写真
シカゴにあるラグジュアリーな広いコンテンポラリースタイルのおしゃれな玄関ロビー (茶色い壁、折り上げ天井、壁紙、ベージュの天井、淡色無垢フローリング、ベージュの床) の写真

1階は水周り以外を、4本の柱が立つオープンな空間として作りました。柱間には建具の脱着を想定したレールなどを装備し、建具の付け外しでワンルーム空間から、四つの分節した空間(三つの子供室+玄関ホール)に様変わりできるように考えられています。1階は土間の玄関ホール奥にある開放的な螺旋階段で2・3階とつながりをもたせてあります。
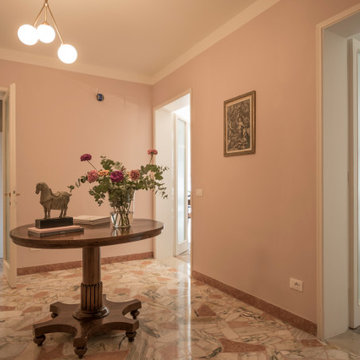
フィレンツェにある中くらいなエクレクティックスタイルのおしゃれな玄関ロビー (ピンクの壁、大理石の床、白いドア、マルチカラーの床、折り上げ天井、白い天井) の写真
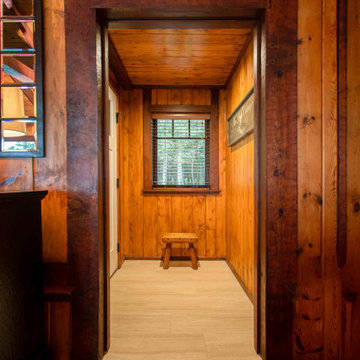
The client came to us to assist with transforming their small family cabin into a year-round residence that would continue the family legacy. The home was originally built by our client’s grandfather so keeping much of the existing interior woodwork and stone masonry fireplace was a must. They did not want to lose the rustic look and the warmth of the pine paneling. The view of Lake Michigan was also to be maintained. It was important to keep the home nestled within its surroundings.
There was a need to update the kitchen, add a laundry & mud room, install insulation, add a heating & cooling system, provide additional bedrooms and more bathrooms. The addition to the home needed to look intentional and provide plenty of room for the entire family to be together. Low maintenance exterior finish materials were used for the siding and trims as well as natural field stones at the base to match the original cabin’s charm.
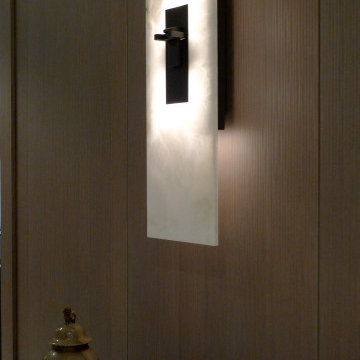
éclairage décoratif
パリにある高級な広いコンテンポラリースタイルのおしゃれな玄関ロビー (茶色い壁、大理石の床、ベージュの床、折り上げ天井、板張り壁) の写真
パリにある高級な広いコンテンポラリースタイルのおしゃれな玄関ロビー (茶色い壁、大理石の床、ベージュの床、折り上げ天井、板張り壁) の写真
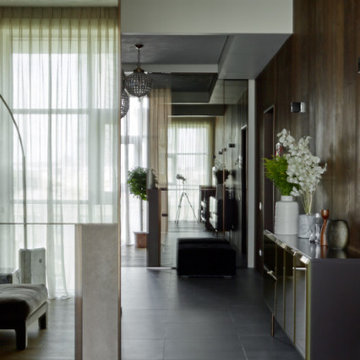
Проект выполнен с Арианой Ахмад
Фотограф: Сергей Ананьев
モスクワにある広いコンテンポラリースタイルのおしゃれな玄関ホール (茶色い壁、磁器タイルの床、グレーの床、折り上げ天井、板張り壁) の写真
モスクワにある広いコンテンポラリースタイルのおしゃれな玄関ホール (茶色い壁、磁器タイルの床、グレーの床、折り上げ天井、板張り壁) の写真
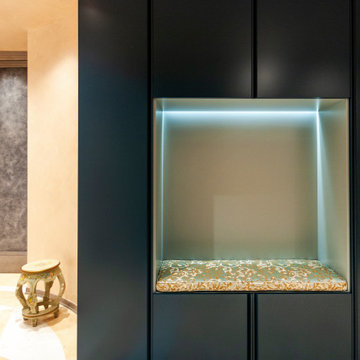
ボローニャにあるラグジュアリーな広いコンテンポラリースタイルのおしゃれな玄関ロビー (ピンクの壁、大理石の床、白いドア、ピンクの床、折り上げ天井、羽目板の壁) の写真
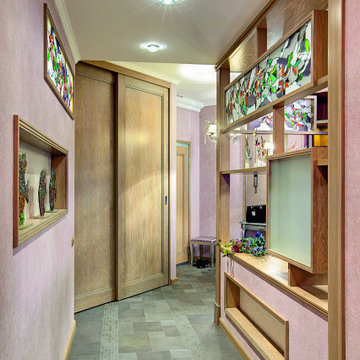
モスクワにあるお手頃価格の中くらいなトランジショナルスタイルのおしゃれな玄関ドア (ピンクの壁、磁器タイルの床、木目調のドア、グレーの床、折り上げ天井) の写真
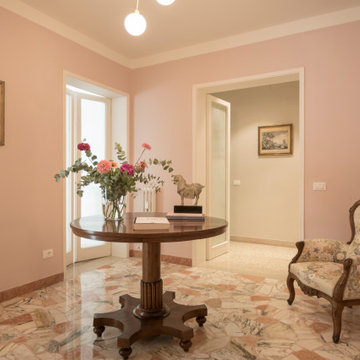
フィレンツェにあるエクレクティックスタイルのおしゃれな玄関ロビー (ピンクの壁、大理石の床、白いドア、マルチカラーの床、折り上げ天井、白い天井) の写真
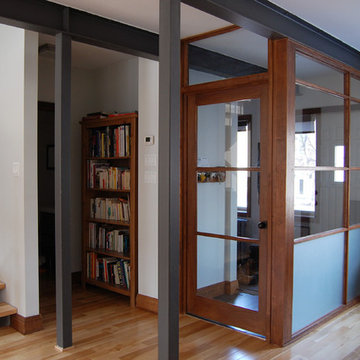
Volume d'entrée / Vestibule
モントリオールにあるお手頃価格の中くらいなインダストリアルスタイルのおしゃれなマッドルーム (茶色い壁、淡色無垢フローリング、表し梁) の写真
モントリオールにあるお手頃価格の中くらいなインダストリアルスタイルのおしゃれなマッドルーム (茶色い壁、淡色無垢フローリング、表し梁) の写真
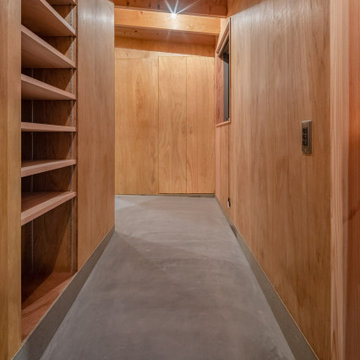
他の地域にある中くらいなモダンスタイルのおしゃれな玄関ドア (茶色い壁、コンクリートの床、淡色木目調のドア、グレーの床、表し梁、塗装板張りの壁) の写真
玄関 (表し梁、折り上げ天井、茶色い壁、ピンクの壁) の写真
1



