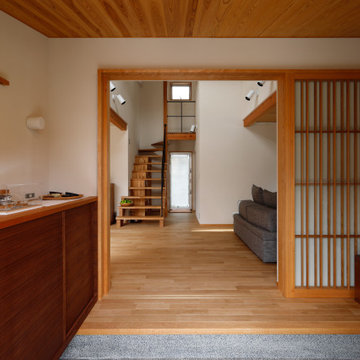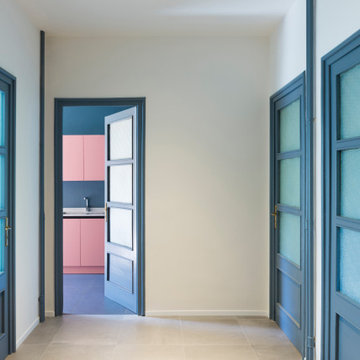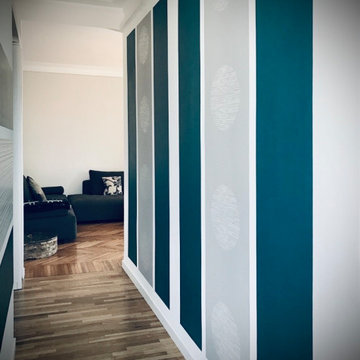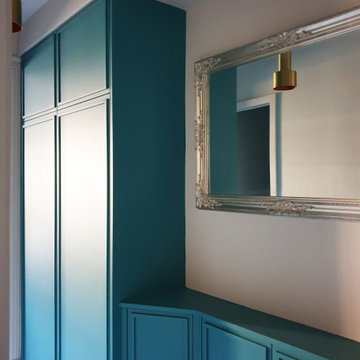ターコイズブルーの玄関 (表し梁、折り上げ天井、板張り天井) の写真
絞り込み:
資材コスト
並び替え:今日の人気順
写真 1〜20 枚目(全 29 枚)
1/5

Our clients needed more space for their family to eat, sleep, play and grow.
Expansive views of backyard activities, a larger kitchen, and an open floor plan was important for our clients in their desire for a more comfortable and functional home.
To expand the space and create an open floor plan, we moved the kitchen to the back of the house and created an addition that includes the kitchen, dining area, and living area.
A mudroom was created in the existing kitchen footprint. On the second floor, the addition made way for a true master suite with a new bathroom and walk-in closet.

ロサンゼルスにある高級な中くらいなエクレクティックスタイルのおしゃれな玄関ドア (グレーの壁、コンクリートの床、淡色木目調のドア、グレーの床、板張り天井、板張り壁) の写真

シカゴにある高級な広いコンテンポラリースタイルのおしゃれなマッドルーム (白い壁、セラミックタイルの床、白いドア、グレーの床、表し梁、壁紙) の写真
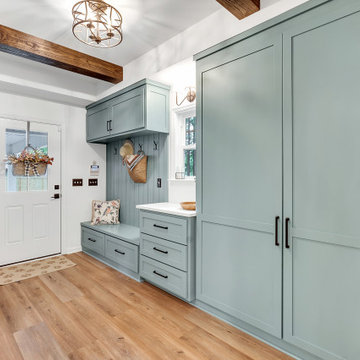
Custom designed mudroom has a classic design with a farmhouse flair. The custom cabinet color is Sherwin Williams Delft
アトランタにある高級な中くらいなカントリー風のおしゃれなマッドルーム (白い壁、クッションフロア、折り上げ天井) の写真
アトランタにある高級な中くらいなカントリー風のおしゃれなマッドルーム (白い壁、クッションフロア、折り上げ天井) の写真
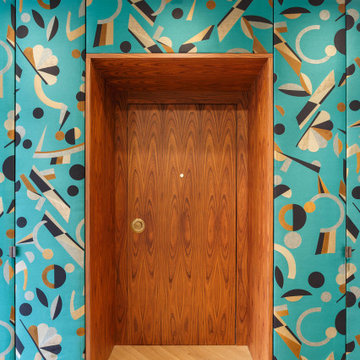
ボローニャにあるお手頃価格の広いコンテンポラリースタイルのおしゃれな玄関 (青い壁、淡色無垢フローリング、濃色木目調のドア、黄色い床、折り上げ天井、壁紙、白い天井) の写真
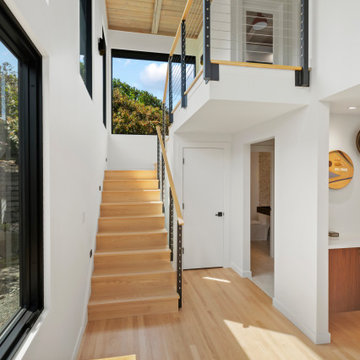
This entryway is full of light and warmth from natural wood tones of the floor and ceiling.
シアトルにある広いミッドセンチュリースタイルのおしゃれな玄関ロビー (白い壁、淡色無垢フローリング、板張り天井) の写真
シアトルにある広いミッドセンチュリースタイルのおしゃれな玄関ロビー (白い壁、淡色無垢フローリング、板張り天井) の写真

The new owners of this 1974 Post and Beam home originally contacted us for help furnishing their main floor living spaces. But it wasn’t long before these delightfully open minded clients agreed to a much larger project, including a full kitchen renovation. They were looking to personalize their “forever home,” a place where they looked forward to spending time together entertaining friends and family.
In a bold move, we proposed teal cabinetry that tied in beautifully with their ocean and mountain views and suggested covering the original cedar plank ceilings with white shiplap to allow for improved lighting in the ceilings. We also added a full height panelled wall creating a proper front entrance and closing off part of the kitchen while still keeping the space open for entertaining. Finally, we curated a selection of custom designed wood and upholstered furniture for their open concept living spaces and moody home theatre room beyond.
This project is a Top 5 Finalist for Western Living Magazine's 2021 Home of the Year.
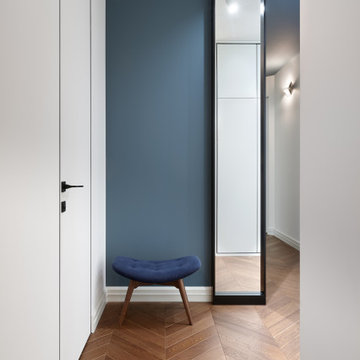
В прихожей глубоким серо-синим цветом выделили стену и потолок. Два зеркала от пола до потолка в черных глубоких рамках, выполненные на заказ, обрамляют вход в интимную зону квартиры.
Поскоольку дверей в этой квартире очень много, все они - невидимки, с отделкой под окраску.

We had so much fun decorating this space. No detail was too small for Nicole and she understood it would not be completed with every detail for a couple of years, but also that taking her time to fill her home with items of quality that reflected her taste and her families needs were the most important issues. As you can see, her family has settled in.

View of open air entry courtyard screened by vertical wood slat wall & gate.
サンフランシスコにある広いモダンスタイルのおしゃれな玄関ラウンジ (スレートの床、木目調のドア、表し梁、板張り壁) の写真
サンフランシスコにある広いモダンスタイルのおしゃれな玄関ラウンジ (スレートの床、木目調のドア、表し梁、板張り壁) の写真

Having lived in England and now Canada, these clients wanted to inject some personality and extra space for their young family into their 70’s, two storey home. I was brought in to help with the extension of their front foyer, reconfiguration of their powder room and mudroom.
We opted for some rich blue color for their front entry walls and closet, which reminded them of English pubs and sea shores they have visited. The floor tile was also a node to some classic elements. When it came to injecting some fun into the space, we opted for graphic wallpaper in the bathroom.
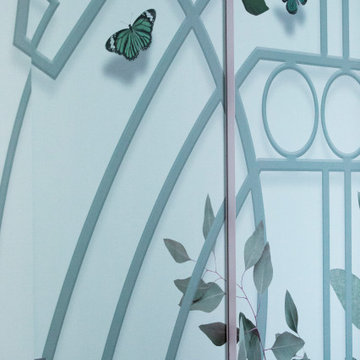
un giardino all' ingresso
ミラノにある高級な中くらいなモダンスタイルのおしゃれな玄関ロビー (緑の壁、濃色無垢フローリング、緑のドア、茶色い床、折り上げ天井、壁紙) の写真
ミラノにある高級な中くらいなモダンスタイルのおしゃれな玄関ロビー (緑の壁、濃色無垢フローリング、緑のドア、茶色い床、折り上げ天井、壁紙) の写真
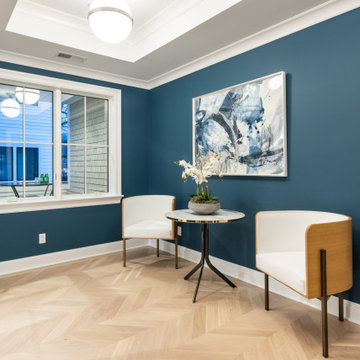
Beautiful white oak floored entry with private elevator
ニューヨークにあるラグジュアリーな中くらいなトランジショナルスタイルのおしゃれな玄関ロビー (青い壁、淡色無垢フローリング、白い床、折り上げ天井) の写真
ニューヨークにあるラグジュアリーな中くらいなトランジショナルスタイルのおしゃれな玄関ロビー (青い壁、淡色無垢フローリング、白い床、折り上げ天井) の写真
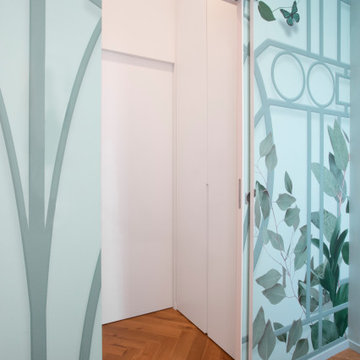
un giardino all' ingresso
ミラノにある高級な中くらいなモダンスタイルのおしゃれな玄関ロビー (緑の壁、濃色無垢フローリング、緑のドア、茶色い床、折り上げ天井、壁紙) の写真
ミラノにある高級な中くらいなモダンスタイルのおしゃれな玄関ロビー (緑の壁、濃色無垢フローリング、緑のドア、茶色い床、折り上げ天井、壁紙) の写真
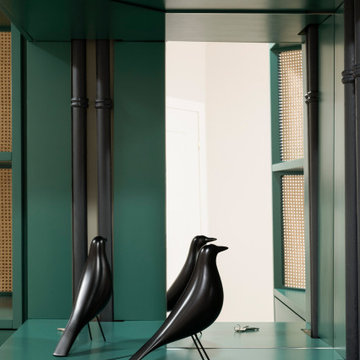
Foto: Federico Villa Studio
ミラノにある高級な中くらいな北欧スタイルのおしゃれな玄関ロビー (グレーの壁、磁器タイルの床、白いドア、マルチカラーの床、折り上げ天井) の写真
ミラノにある高級な中くらいな北欧スタイルのおしゃれな玄関ロビー (グレーの壁、磁器タイルの床、白いドア、マルチカラーの床、折り上げ天井) の写真
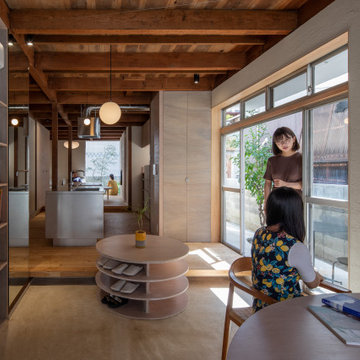
手前から、土間・キッチン・リビングとステップフロアで連続した空間になっています。また周りはぐるりとテラスが取り囲む。気分に合わせて様々な居場所を選び取れます。
他の地域にあるお手頃価格の広い地中海スタイルのおしゃれな玄関 (ベージュの壁、淡色木目調のドア、ベージュの床、板張り天井、塗装板張りの壁、ベージュの天井) の写真
他の地域にあるお手頃価格の広い地中海スタイルのおしゃれな玄関 (ベージュの壁、淡色木目調のドア、ベージュの床、板張り天井、塗装板張りの壁、ベージュの天井) の写真
ターコイズブルーの玄関 (表し梁、折り上げ天井、板張り天井) の写真
1
