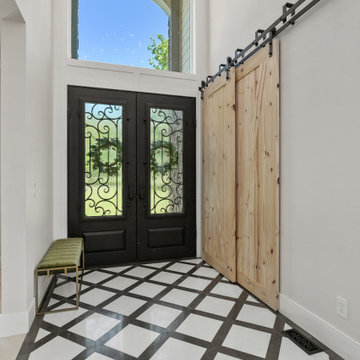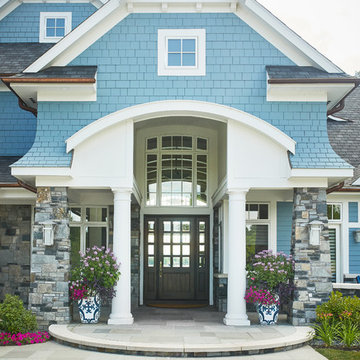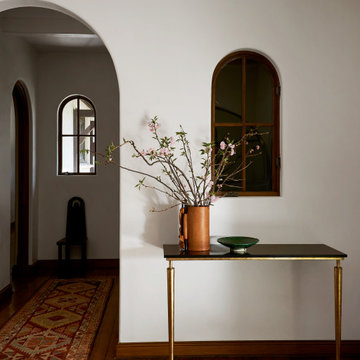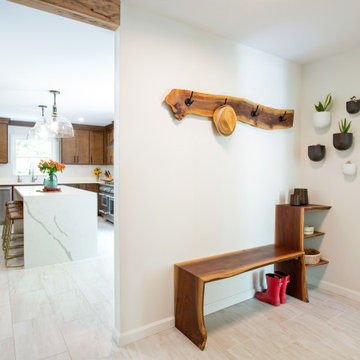玄関 (表し梁、塗装板張りの天井、三角天井) の写真
並び替え:今日の人気順
写真 1〜20 枚目(全 2,968 枚)

A custom dog grooming station and mudroom. Photography by Aaron Usher III.
プロビデンスにある高級な広いトラディショナルスタイルのおしゃれなマッドルーム (グレーの壁、スレートの床、グレーの床、三角天井) の写真
プロビデンスにある高級な広いトラディショナルスタイルのおしゃれなマッドルーム (グレーの壁、スレートの床、グレーの床、三角天井) の写真

Situated along the coastal foreshore of Inverloch surf beach, this 7.4 star energy efficient home represents a lifestyle change for our clients. ‘’The Nest’’, derived from its nestled-among-the-trees feel, is a peaceful dwelling integrated into the beautiful surrounding landscape.
Inspired by the quintessential Australian landscape, we used rustic tones of natural wood, grey brickwork and deep eucalyptus in the external palette to create a symbiotic relationship between the built form and nature.
The Nest is a home designed to be multi purpose and to facilitate the expansion and contraction of a family household. It integrates users with the external environment both visually and physically, to create a space fully embracive of nature.

シアトルにある低価格の小さなラスティックスタイルのおしゃれなマッドルーム (グレーの床、板張り壁、茶色い壁、コンクリートの床、ガラスドア、三角天井、板張り天井) の写真

View From Main Hall
ワシントンD.C.にある高級な中くらいなトラディショナルスタイルのおしゃれな玄関ロビー (グレーの壁、淡色無垢フローリング、白いドア、ベージュの床、三角天井、羽目板の壁) の写真
ワシントンD.C.にある高級な中くらいなトラディショナルスタイルのおしゃれな玄関ロビー (グレーの壁、淡色無垢フローリング、白いドア、ベージュの床、三角天井、羽目板の壁) の写真

Entry foyer of the Stetson. View House Plan THD-4607: https://www.thehousedesigners.com/plan/stetson-4607/

Grand entry with a custom craftsman, nautical feel and a barrel-vaulted porch
Photo by Ashley Avila Photography
グランドラピッズにあるビーチスタイルのおしゃれな玄関ドア (濃色木目調のドア、三角天井) の写真
グランドラピッズにあるビーチスタイルのおしゃれな玄関ドア (濃色木目調のドア、三角天井) の写真

This property was transformed from an 1870s YMCA summer camp into an eclectic family home, built to last for generations. Space was made for a growing family by excavating the slope beneath and raising the ceilings above. Every new detail was made to look vintage, retaining the core essence of the site, while state of the art whole house systems ensure that it functions like 21st century home.
This home was featured on the cover of ELLE Décor Magazine in April 2016.
G.P. Schafer, Architect
Rita Konig, Interior Designer
Chambers & Chambers, Local Architect
Frederika Moller, Landscape Architect
Eric Piasecki, Photographer

ミネアポリスにあるカントリー風のおしゃれな玄関ロビー (ベージュの壁、無垢フローリング、青いドア、茶色い床、塗装板張りの天井、塗装板張りの壁、壁紙) の写真

Entryway of a barn conversion staged for sale.
ニューヨークにあるお手頃価格の広いカントリー風のおしゃれな玄関ドア (白い壁、コンクリートの床、白いドア、グレーの床、表し梁) の写真
ニューヨークにあるお手頃価格の広いカントリー風のおしゃれな玄関ドア (白い壁、コンクリートの床、白いドア、グレーの床、表し梁) の写真

New modern front door for this spacious and contemporary home
ニューヨークにあるラグジュアリーな巨大なコンテンポラリースタイルのおしゃれな玄関ドア (ベージュの壁、磁器タイルの床、グレーの床、三角天井、木目調のドア) の写真
ニューヨークにあるラグジュアリーな巨大なコンテンポラリースタイルのおしゃれな玄関ドア (ベージュの壁、磁器タイルの床、グレーの床、三角天井、木目調のドア) の写真

Oakland, CA: Addition and remodel to a rustic ranch home. The existing house had lovely woodwork but was dark and enclosed. The house borders on a regional park and our clients wanted to open up the space to the expansive yard, to allow views, bring in light, and modernize the spaces. New wide exterior accordion doors, with a thin screen that pulls across the opening, connect inside to outside. We retained the existing exposed redwood rafters, and repeated the pattern in the new spaces, while adding lighter materials to brighten the spaces. We positioned exterior doors for views through the whole house. Ceilings were raised and doorways repositioned to make a complicated and closed-in layout simpler and more coherent.

Interior entry on left. Powder Room on right
ロサンゼルスにあるラグジュアリーな広い地中海スタイルのおしゃれな玄関ドア (白い壁、テラコッタタイルの床、濃色木目調のドア、黒い床、表し梁、壁紙) の写真
ロサンゼルスにあるラグジュアリーな広い地中海スタイルのおしゃれな玄関ドア (白い壁、テラコッタタイルの床、濃色木目調のドア、黒い床、表し梁、壁紙) の写真
玄関 (表し梁、塗装板張りの天井、三角天井) の写真
1







