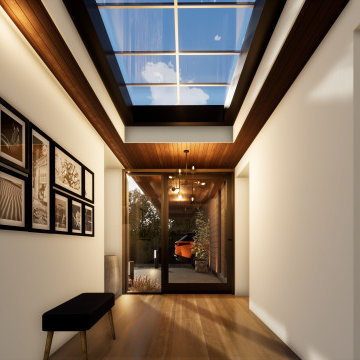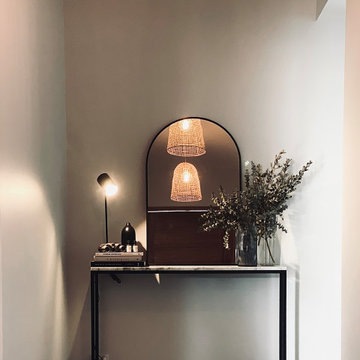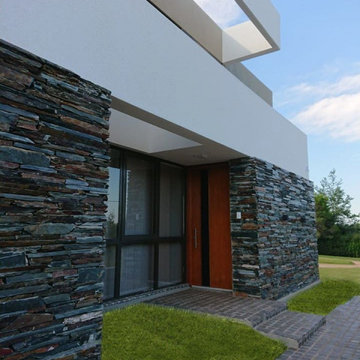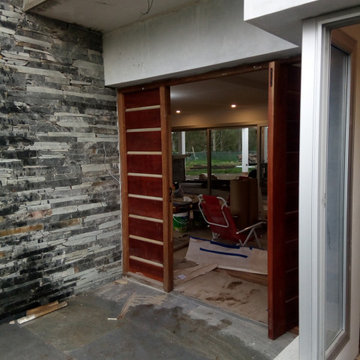回転式ドア玄関 (格子天井、クロスの天井) の写真
絞り込み:
資材コスト
並び替え:今日の人気順
写真 1〜20 枚目(全 25 枚)
1/4

#thevrindavanproject
ranjeet.mukherjee@gmail.com thevrindavanproject@gmail.com
https://www.facebook.com/The.Vrindavan.Project
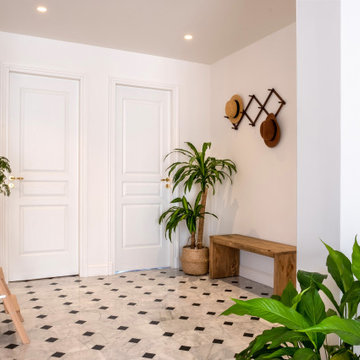
Dans ce grand appartement de 105 m2, les fonctions étaient mal réparties. Notre intervention a permis de recréer l’ensemble des espaces, avec une entrée qui distribue l’ensemble des pièces de l’appartement. Dans la continuité de l’entrée, nous avons placé un WC invité ainsi que la salle de bain comprenant une buanderie, une double douche et un WC plus intime. Nous souhaitions accentuer la lumière naturelle grâce à une palette de blanc. Le marbre et les cabochons noirs amènent du contraste à l’ensemble.
L’ancienne cuisine a été déplacée dans le séjour afin qu’elle soit de nouveau au centre de la vie de famille, laissant place à un grand bureau, bibliothèque. Le double séjour a été transformé pour en faire une seule pièce composée d’un séjour et d’une cuisine. La table à manger se trouvant entre la cuisine et le séjour.
La nouvelle chambre parentale a été rétrécie au profit du dressing parental. La tête de lit a été dessinée d’un vert foret pour contraster avec le lit et jouir de ses ondes. Le parquet en chêne massif bâton rompu existant a été restauré tout en gardant certaines cicatrices qui apporte caractère et chaleur à l’appartement. Dans la salle de bain, la céramique traditionnelle dialogue avec du marbre de Carare C au sol pour une ambiance à la fois douce et lumineuse.
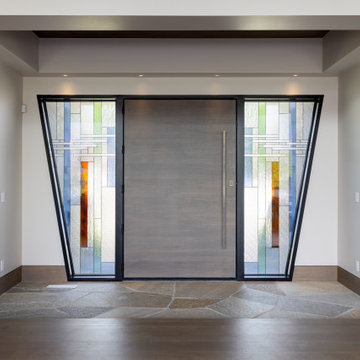
ソルトレイクシティにあるラグジュアリーな巨大なアジアンスタイルのおしゃれな玄関ドア (ベージュの壁、トラバーチンの床、木目調のドア、茶色い床、格子天井) の写真

Reimagining the Foyer began with relocating the existing coat closet in order to widen the narrow entry. To further enhance the entry experience, some simple plan changes transformed the feel of the Foyer. A wall was added to create separation between the Foyer and the Family Room, and a floating ceiling panel adorned with textured wallpaper lowered the tall ceilings in this entry, making the entire sequence more intimate. A geometric wood accent wall is lit from the sides and showcases the mirror, one of many industrial design elements seen throughout the condo. The first introduction of the home’s palette of white, black and natural oak appears here in the Foyer.
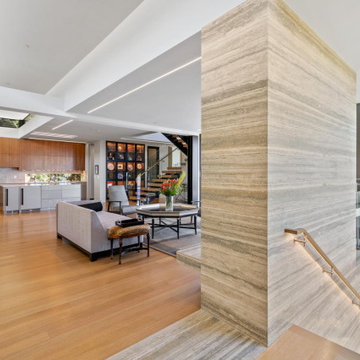
The entry leads into the main stair and living room.
サンフランシスコにある高級な中くらいなモダンスタイルのおしゃれな玄関ロビー (白い壁、淡色無垢フローリング、濃色木目調のドア、茶色い床、格子天井) の写真
サンフランシスコにある高級な中くらいなモダンスタイルのおしゃれな玄関ロビー (白い壁、淡色無垢フローリング、濃色木目調のドア、茶色い床、格子天井) の写真
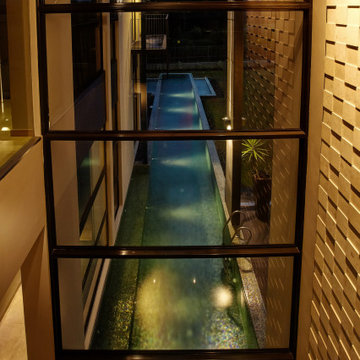
The double height foyer allows a view out to the lap pool and golf course beyond. The double height wall is clad with an 3D stone cladding. The lap pool is finished with glass mosaics.
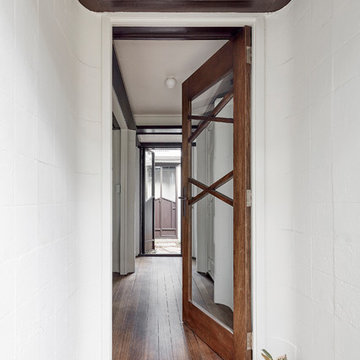
The existing entry with a new custom timber and glazed front door looking into the central courtyard
メルボルンにある高級な広いトラディショナルスタイルのおしゃれな玄関ドア (ベージュの壁、濃色無垢フローリング、濃色木目調のドア、茶色い床、格子天井、パネル壁) の写真
メルボルンにある高級な広いトラディショナルスタイルのおしゃれな玄関ドア (ベージュの壁、濃色無垢フローリング、濃色木目調のドア、茶色い床、格子天井、パネル壁) の写真
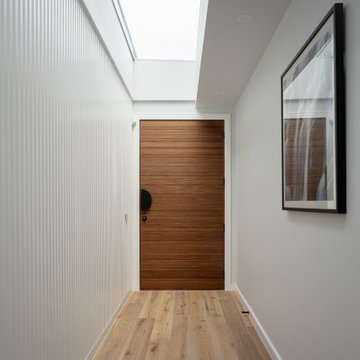
メルボルンにあるお手頃価格の中くらいなコンテンポラリースタイルのおしゃれな玄関ドア (白い壁、淡色無垢フローリング、木目調のドア、ベージュの床、格子天井、羽目板の壁) の写真
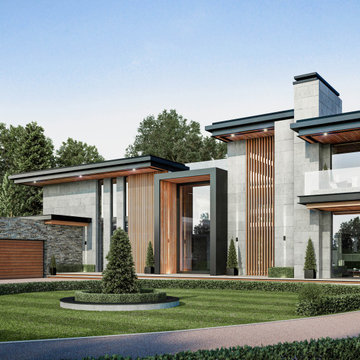
A contemporary residence without limits
Designed for an ambitious client with a brief to achieve
a truly extraordinary outcome.
他の地域にあるラグジュアリーな巨大なコンテンポラリースタイルのおしゃれな玄関ドア (グレーの壁、セラミックタイルの床、ガラスドア、グレーの床、格子天井) の写真
他の地域にあるラグジュアリーな巨大なコンテンポラリースタイルのおしゃれな玄関ドア (グレーの壁、セラミックタイルの床、ガラスドア、グレーの床、格子天井) の写真
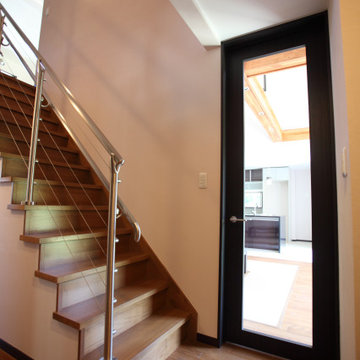
吹き抜け天井の玄関ホールには、特注で制作したステンレス手すりで昇降できる。ステンレスのハンドレールとワイヤーデザインの手すりで、圧迫感がなくシャープな印象を与える。
ホールにはハイドアの扉で開けた瞬間LDKの大空間が目に飛び込んでくる設計になっています。
他の地域にある中くらいなモダンスタイルのおしゃれなマッドルーム (ピンクの壁、磁器タイルの床、濃色木目調のドア、ベージュの床、クロスの天井、塗装板張りの壁) の写真
他の地域にある中くらいなモダンスタイルのおしゃれなマッドルーム (ピンクの壁、磁器タイルの床、濃色木目調のドア、ベージュの床、クロスの天井、塗装板張りの壁) の写真
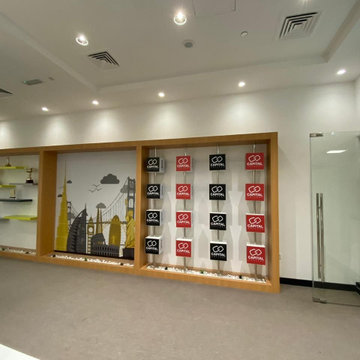
Required sustainable design since it is a commercial space and a school. created custom wall feature with led lighting at the back of the each letter and the feature wall was created with a message to all the student. artificial grass to bring in the nature into the space. Geometric wall to give that cool kind if a feeling to the students.
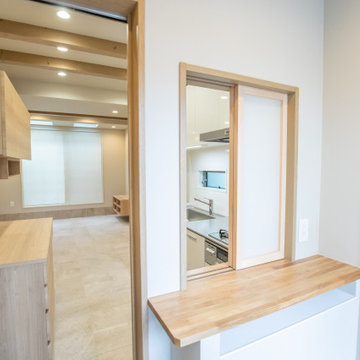
玄関からダイレクトにLDKに。視界を遮り光と風を通す間取りに。コンパクトながら1階まるまる一体で使用できます。
東京23区にあるお手頃価格の小さなモダンスタイルのおしゃれな玄関 (グレーの壁、セラミックタイルの床、淡色木目調のドア、ベージュの床、クロスの天井、壁紙、白い天井) の写真
東京23区にあるお手頃価格の小さなモダンスタイルのおしゃれな玄関 (グレーの壁、セラミックタイルの床、淡色木目調のドア、ベージュの床、クロスの天井、壁紙、白い天井) の写真
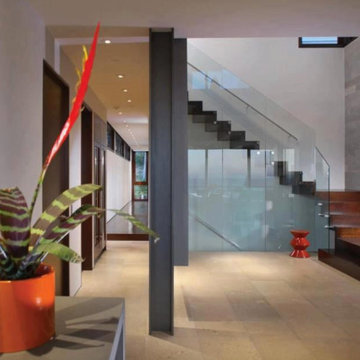
他の地域にあるラグジュアリーな広いモダンスタイルのおしゃれな玄関ロビー (白い壁、磁器タイルの床、濃色木目調のドア、ベージュの床、格子天井、パネル壁) の写真
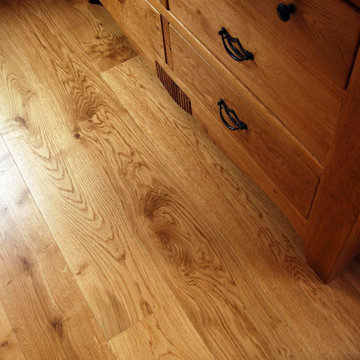
While a minimally sized property, the rich tones in the client’s bespoke wood floors and complimenting tiling that contrasted with the bright wall colours came together to reflect the home of someone appreciative of the simple things in life over the grandiose.
Use of minimal photographic lighting ensured a natural look to each image that best reflected home.
Integration of natural woodland hued flooring, was the ideal solution for this quiet family home situated off the beaten track near Ballinamallard in the County Fermanagh countryside.
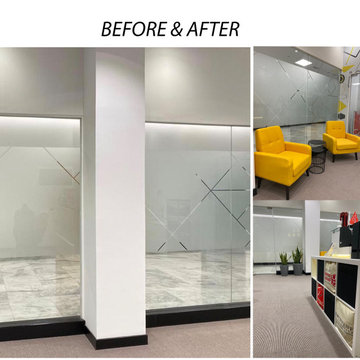
Required sustainable design since it is a commercial space and a school. created custom wall feature with led lighting at the back of the each letter and the feature wall was created with a message to all the student. artificial grass to bring in the nature into the space. Geometric wall to give that cool kind if a feeling to the students.
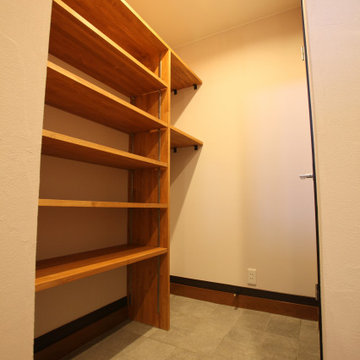
玄関の隣には、シューズインクロークを配置しました。お客様との動線を分け、靴収納は可動棚によって自由自在に高さを調整できます。
ですから、靴以外でもゴルフバックやベビーカーなども収納することができ、収納量がありとても便利です。
他の地域にある中くらいなモダンスタイルのおしゃれなマッドルーム (ピンクの壁、磁器タイルの床、濃色木目調のドア、ベージュの床、クロスの天井、塗装板張りの壁) の写真
他の地域にある中くらいなモダンスタイルのおしゃれなマッドルーム (ピンクの壁、磁器タイルの床、濃色木目調のドア、ベージュの床、クロスの天井、塗装板張りの壁) の写真
回転式ドア玄関 (格子天井、クロスの天井) の写真
1
