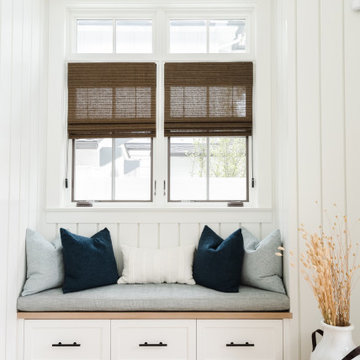玄関ロビー (全タイプの天井の仕上げ、青いドア、紫のドア) の写真
絞り込み:
資材コスト
並び替え:今日の人気順
写真 1〜20 枚目(全 51 枚)
1/5

ミネアポリスにあるカントリー風のおしゃれな玄関ロビー (ベージュの壁、無垢フローリング、青いドア、茶色い床、塗装板張りの天井、塗装板張りの壁、壁紙) の写真

サクラメントにあるラグジュアリーな広いミッドセンチュリースタイルのおしゃれな玄関ロビー (青い壁、淡色無垢フローリング、青いドア、茶色い床、表し梁) の写真

Entry Double doors. SW Sleepy Blue. Dental Detail Shelf, paneled walls and Coffered ceiling.
オクラホマシティにある広いトラディショナルスタイルのおしゃれな玄関ロビー (白い壁、淡色無垢フローリング、青いドア、格子天井、パネル壁) の写真
オクラホマシティにある広いトラディショナルスタイルのおしゃれな玄関ロビー (白い壁、淡色無垢フローリング、青いドア、格子天井、パネル壁) の写真

Photo : © Julien Fernandez / Amandine et Jules – Hotel particulier a Angers par l’architecte Laurent Dray.
アンジェにあるお手頃価格の中くらいなトランジショナルスタイルのおしゃれな玄関ロビー (青い壁、テラコッタタイルの床、青いドア、マルチカラーの床、格子天井、パネル壁) の写真
アンジェにあるお手頃価格の中くらいなトランジショナルスタイルのおしゃれな玄関ロビー (青い壁、テラコッタタイルの床、青いドア、マルチカラーの床、格子天井、パネル壁) の写真

Interior entry
ロサンゼルスにある高級な小さなトランジショナルスタイルのおしゃれな玄関ロビー (青い壁、青いドア、ベージュの床、クロスの天井、壁紙、無垢フローリング) の写真
ロサンゼルスにある高級な小さなトランジショナルスタイルのおしゃれな玄関ロビー (青い壁、青いドア、ベージュの床、クロスの天井、壁紙、無垢フローリング) の写真

Located in one of the Bay Area's finest neighborhoods and perched in the sky, this stately home is bathed in sunlight and offers vistas of magnificent palm trees. The grand foyer welcomes guests, or casually enter off the laundry/mud room. New contemporary touches balance well with charming original details. The 2.5 bathrooms have all been refreshed. The updated kitchen - with its large picture window to the backyard - is refined and chic. And with a built-in home office area, the kitchen is also functional. Fresh paint and furnishings throughout the home complete the updates.
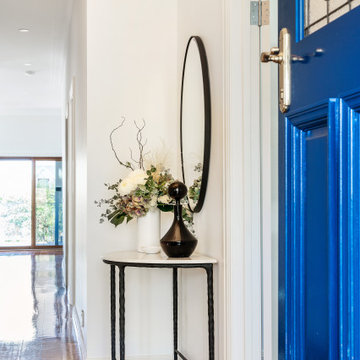
Front entry with a feature Blue door
メルボルンにあるお手頃価格の小さなトランジショナルスタイルのおしゃれな玄関ロビー (白い壁、濃色無垢フローリング、青いドア、茶色い床、折り上げ天井、パネル壁) の写真
メルボルンにあるお手頃価格の小さなトランジショナルスタイルのおしゃれな玄関ロビー (白い壁、濃色無垢フローリング、青いドア、茶色い床、折り上げ天井、パネル壁) の写真
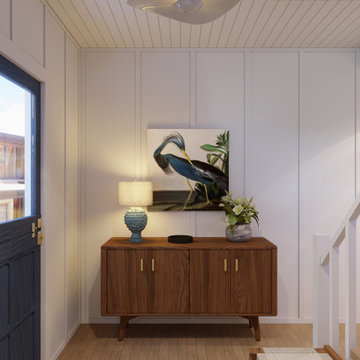
In this design concept, Sarah Barnard, WELL AP + LEED AP developed two variations of objects, furniture, and artwork for the entryway of a home by the ocean. All of the materials and objects selected for this home project are Vegan. This option features a deep blue dutch door reflecting the color of the sea and a glass window that floods the space with natural light. These blue tones carry through the room in imagery and forms from the natural world, such as the painting of a Blue Heron installed above the sideboard. This option features a collection of contemporary ceramic objects, such as the stylized flush mount ceiling light and the ceramic lamp that resembles the form of a sea urchin. These objects are grounded by the vintage ceramic bowl and planter containing flowers. The sideboard, made from Danish oiled walnut, offers tidy storage options, while the tone of its wood finish harmonizes with the soothing blue of the room to create a welcoming entrance.
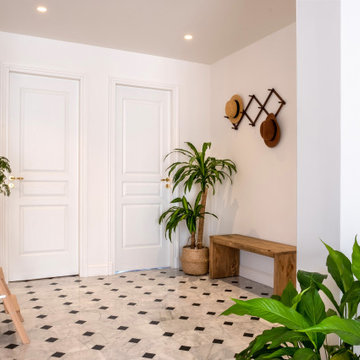
Dans ce grand appartement de 105 m2, les fonctions étaient mal réparties. Notre intervention a permis de recréer l’ensemble des espaces, avec une entrée qui distribue l’ensemble des pièces de l’appartement. Dans la continuité de l’entrée, nous avons placé un WC invité ainsi que la salle de bain comprenant une buanderie, une double douche et un WC plus intime. Nous souhaitions accentuer la lumière naturelle grâce à une palette de blanc. Le marbre et les cabochons noirs amènent du contraste à l’ensemble.
L’ancienne cuisine a été déplacée dans le séjour afin qu’elle soit de nouveau au centre de la vie de famille, laissant place à un grand bureau, bibliothèque. Le double séjour a été transformé pour en faire une seule pièce composée d’un séjour et d’une cuisine. La table à manger se trouvant entre la cuisine et le séjour.
La nouvelle chambre parentale a été rétrécie au profit du dressing parental. La tête de lit a été dessinée d’un vert foret pour contraster avec le lit et jouir de ses ondes. Le parquet en chêne massif bâton rompu existant a été restauré tout en gardant certaines cicatrices qui apporte caractère et chaleur à l’appartement. Dans la salle de bain, la céramique traditionnelle dialogue avec du marbre de Carare C au sol pour une ambiance à la fois douce et lumineuse.
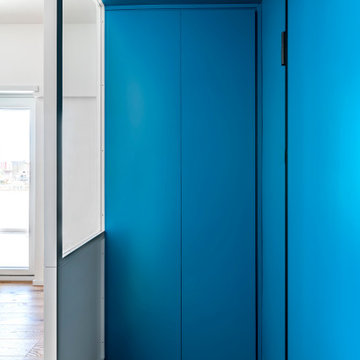
L'ingresso di casa c70 è la quinta scenica che filtra la zona giorno open space. Si caratterizza dal contrasto cromatico tra la vernice blu di pareti e soffitto e il bianco della vetrina in falegnameria realizzata su disegno. La parete in legno bianca nasconde una piccola cabina armadio e un soppalco.
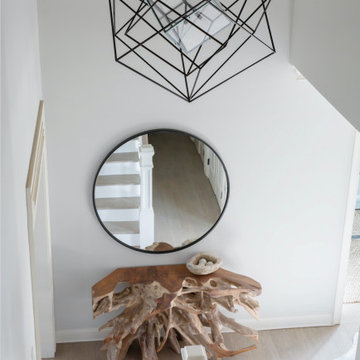
ニューヨークにあるお手頃価格の中くらいなコンテンポラリースタイルのおしゃれな玄関ロビー (白い壁、淡色無垢フローリング、青いドア、ベージュの床、三角天井、塗装板張りの壁) の写真
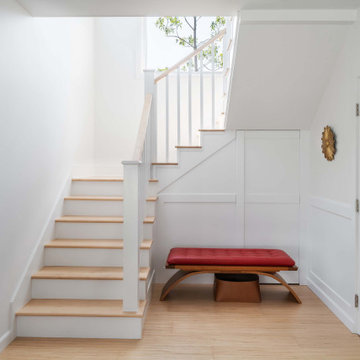
Our design for the Ruby Residence augmented views to the outdoors at every opportunity, while completely transforming the style and curb appeal of the home in the process. This second story addition added a bedroom suite upstairs, and a new foyer and powder room below, while minimally impacting the rest of the existing home. We also completely remodeled the galley kitchen to open it up to the adjacent living spaces. The design carefully considered the balance of views and privacy, offering the best of both worlds with our design. The result is a bright and airy home with an effortlessly coastal chic vibe.
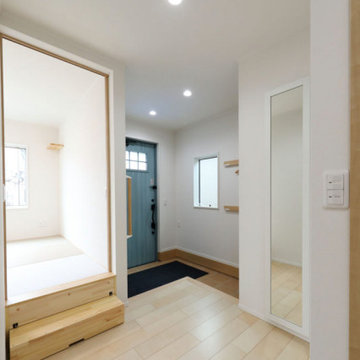
ホワイトと木目調の張り分けが目を引く外観に、ブルーグレーの玄関ドアが可愛らしさを演出しています。
W様ご家族ならではの遊び心や知恵がたっぷりつまったお住まいです。
リビング隣の小上がり和室は床下を収納にし、散らかりがちなおもちゃ等をサッとしまえます。引き戸を閉めて個室にもなるので、急なお客様が見えても安心。
また、キッチンカウンター横にはマグネット壁、キッチンや収納、トイレなどにアクセントクロスを採用し、実用性と遊び心を兼ね備えた住んでいて楽しくなる空間に仕上がりました。
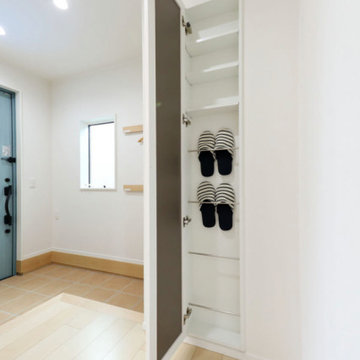
ホワイトと木目調の張り分けが目を引く外観に、ブルーグレーの玄関ドアが可愛らしさを演出しています。
W様ご家族ならではの遊び心や知恵がたっぷりつまったお住まいです。
リビング隣の小上がり和室は床下を収納にし、散らかりがちなおもちゃ等をサッとしまえます。引き戸を閉めて個室にもなるので、急なお客様が見えても安心。
また、キッチンカウンター横にはマグネット壁、キッチンや収納、トイレなどにアクセントクロスを採用し、実用性と遊び心を兼ね備えた住んでいて楽しくなる空間に仕上がりました。
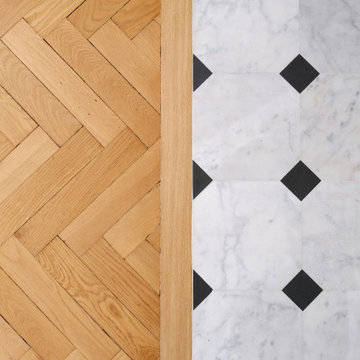
Dans ce grand appartement de 105 m2, les fonctions étaient mal réparties. Notre intervention a permis de recréer l’ensemble des espaces, avec une entrée qui distribue l’ensemble des pièces de l’appartement. Dans la continuité de l’entrée, nous avons placé un WC invité ainsi que la salle de bain comprenant une buanderie, une double douche et un WC plus intime. Nous souhaitions accentuer la lumière naturelle grâce à une palette de blanc. Le marbre et les cabochons noirs amènent du contraste à l’ensemble.
L’ancienne cuisine a été déplacée dans le séjour afin qu’elle soit de nouveau au centre de la vie de famille, laissant place à un grand bureau, bibliothèque. Le double séjour a été transformé pour en faire une seule pièce composée d’un séjour et d’une cuisine. La table à manger se trouvant entre la cuisine et le séjour.
La nouvelle chambre parentale a été rétrécie au profit du dressing parental. La tête de lit a été dessinée d’un vert foret pour contraster avec le lit et jouir de ses ondes. Le parquet en chêne massif bâton rompu existant a été restauré tout en gardant certaines cicatrices qui apporte caractère et chaleur à l’appartement. Dans la salle de bain, la céramique traditionnelle dialogue avec du marbre de Carare C au sol pour une ambiance à la fois douce et lumineuse.
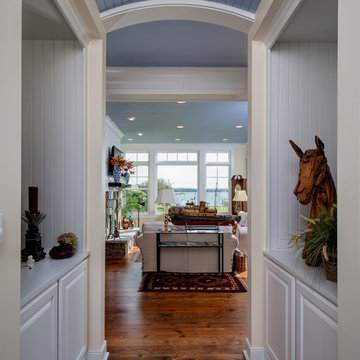
他の地域にある高級な中くらいなトラディショナルスタイルのおしゃれな玄関ロビー (青い壁、無垢フローリング、青いドア、茶色い床、塗装板張りの天井、パネル壁) の写真
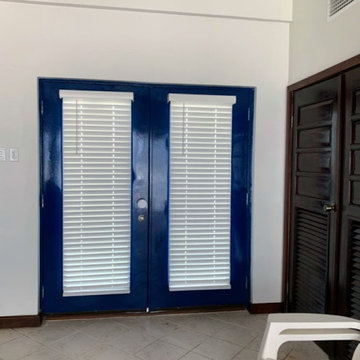
Photo of painting in process in the entry.
Kept the entry walls and ceiling white, to allow the other spaces in the great room to draw the focus. The front doors shown here were not in great shape, so the owner asked to have them painted. We chose to paint them in the same deep blue color used in the living room.
***
Hired to create a paint plan for vacation condo in Belize. Beige tile floor and medium-dark wood trim and cabinets to remain throughout, but repainting all walls and ceilings in 2 bed/2 bath beach condo.
玄関ロビー (全タイプの天井の仕上げ、青いドア、紫のドア) の写真
1

