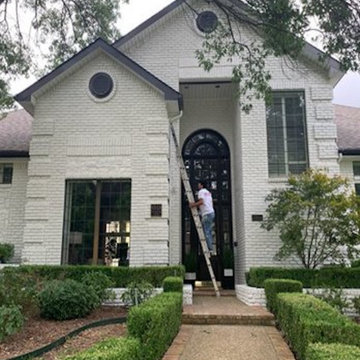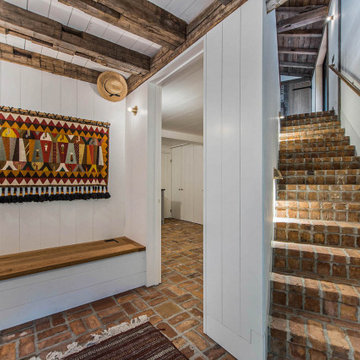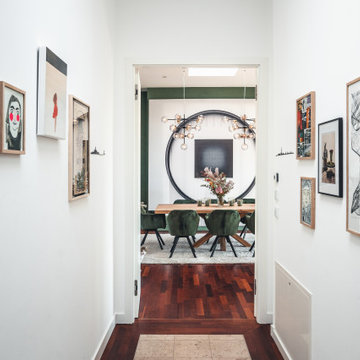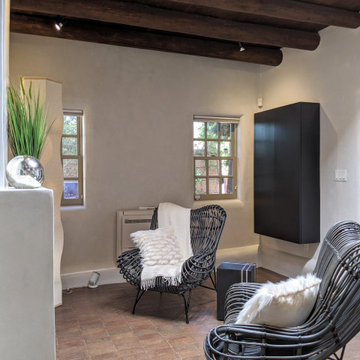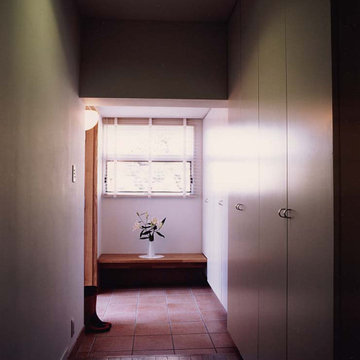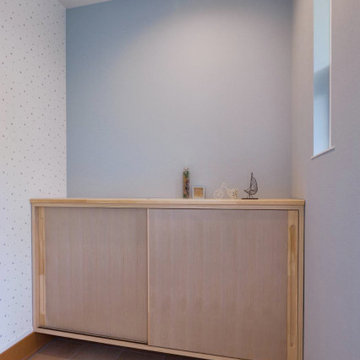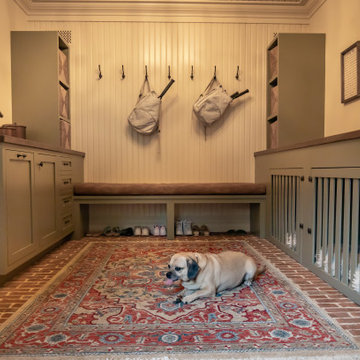片開きドア玄関 (全タイプの天井の仕上げ、赤い床) の写真
絞り込み:
資材コスト
並び替え:今日の人気順
写真 1〜20 枚目(全 41 枚)
1/4

A view of the front door leading into the foyer and the central hall, beyond. The front porch floor is of local hand crafted brick. The vault in the ceiling mimics the gable element on the front porch roof.

チャールストンにあるトランジショナルスタイルのおしゃれな玄関ロビー (赤い壁、レンガの床、ガラスドア、赤い床、表し梁、三角天井、板張り天井、レンガ壁) の写真

ヒューストンにある高級な広いトラディショナルスタイルのおしゃれなマッドルーム (グレーの壁、レンガの床、濃色木目調のドア、赤い床、板張り天井、塗装板張りの壁) の写真

This bi-level entry foyer greets with black slate flooring and embraces you in Hemlock and hickory wood. Using a Sherwin Williams flat lacquer sealer for durability finishes the modern wood cabin look. Horizontal steel cable rail stair system.

Mudroom/Foyer, Master Bathroom and Laundry Room renovation in Pennington, NJ. By relocating the laundry room to the second floor A&E was able to expand the mudroom/foyer and add a powder room. Functional bench seating and custom inset cabinetry not only hide the clutter but look beautiful when you enter the home. Upstairs master bath remodel includes spacious walk-in shower with bench, freestanding soaking tub, double vanity with plenty of storage. Mixed metal hardware including bronze and chrome. Water closet behind pocket door. Walk-in closet features custom built-ins for plenty of storage. Second story laundry features shiplap walls, butcher block countertop for folding, convenient sink and custom cabinetry throughout. Granite, quartz and quartzite and neutral tones were used throughout these projects.

アルバカーキにある中くらいなサンタフェスタイルのおしゃれな玄関ロビー (白い壁、レンガの床、木目調のドア、赤い床、表し梁、三角天井、板張り天井) の写真
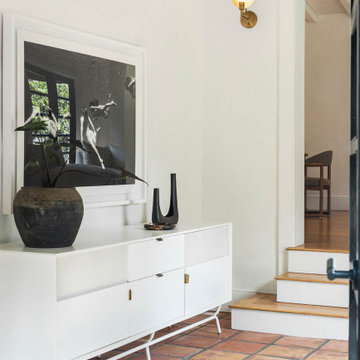
Tropical foyer entry space with natural terra-cotta tiles, wood floors and plaster walls. Wall sconces by Workstead and custom mirrored coffee table. Minimal style with vintage decor.
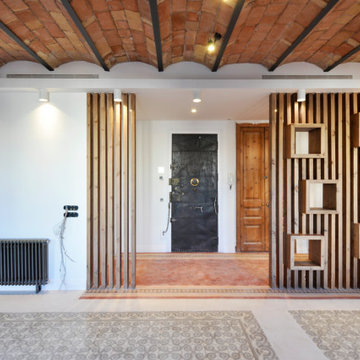
Espacio central del piso de diseño moderno e industrial con toques rústicos.
Separador de ambientes de lamas verticales y boxes de madera natural. Separa el espacio de entrada y la sala de estar y está `pensado para colocar discos de vinilo.
Se han recuperado los pavimentos hidráulicos originales, los ventanales de madera, las paredes de tocho visto y los techos de volta catalana.
Se han utilizado panelados de lamas de madera natural en cocina y bar y en el mobiliario a medida de la barra de bar y del mueble del espacio de entrada para que quede todo integrado.
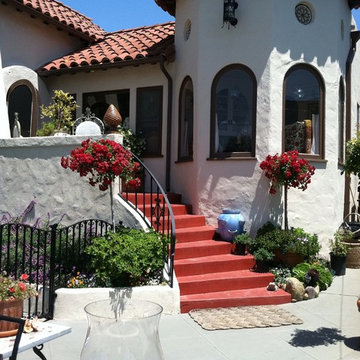
This gorgeous Spanish revival home required new stucco plaster, paint, iron fencing, completely new landscaping, aromatic and romantic garden and terrace furnishings perfect for entertaining and gazing the San Diego city line view.

Mudroom/Foyer, Master Bathroom and Laundry Room renovation in Pennington, NJ. By relocating the laundry room to the second floor A&E was able to expand the mudroom/foyer and add a powder room. Functional bench seating and custom inset cabinetry not only hide the clutter but look beautiful when you enter the home. Upstairs master bath remodel includes spacious walk-in shower with bench, freestanding soaking tub, double vanity with plenty of storage. Mixed metal hardware including bronze and chrome. Water closet behind pocket door. Walk-in closet features custom built-ins for plenty of storage. Second story laundry features shiplap walls, butcher block countertop for folding, convenient sink and custom cabinetry throughout. Granite, quartz and quartzite and neutral tones were used throughout these projects.

Espacio central del piso de diseño moderno e industrial con toques rústicos.
Separador de ambientes de lamas verticales y boxes de madera natural. Separa el espacio de entrada y la sala de estar y está `pensado para colocar discos de vinilo.
Se han recuperado los pavimentos hidráulicos originales, los ventanales de madera, las paredes de tocho visto y los techos de volta catalana.
Se han utilizado panelados de lamas de madera natural en cocina y bar y en el mobiliario a medida de la barra de bar y del mueble del espacio de entrada para que quede todo integrado.
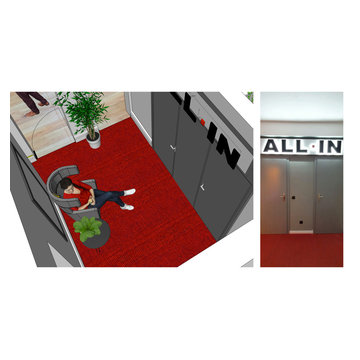
3D Visualisierung und nachher Bild
ケルンにあるお手頃価格の中くらいなコンテンポラリースタイルのおしゃれな玄関ドア (グレーの壁、カーペット敷き、グレーのドア、赤い床、クロスの天井、パネル壁) の写真
ケルンにあるお手頃価格の中くらいなコンテンポラリースタイルのおしゃれな玄関ドア (グレーの壁、カーペット敷き、グレーのドア、赤い床、クロスの天井、パネル壁) の写真
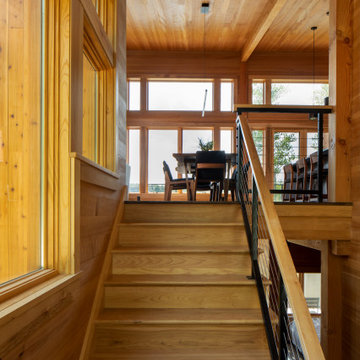
This bi-level entry foyer greets with black slate flooring and embraces you in Hemlock and hickory wood. Using a Sherwin Williams flat lacquer sealer for durability finishes the modern wood cabin look. Metal cable stairway with a maple rail.
片開きドア玄関 (全タイプの天井の仕上げ、赤い床) の写真
1
