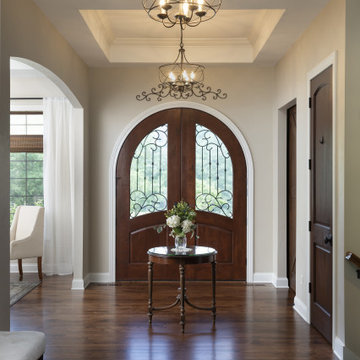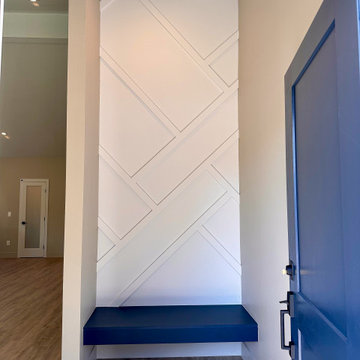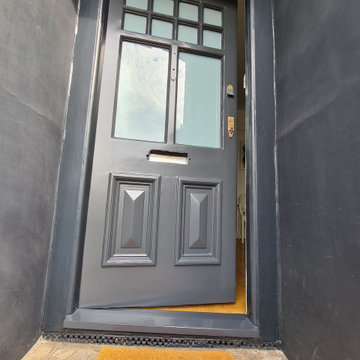玄関 (全タイプの天井の仕上げ、茶色い床、紫の床) の写真
並び替え:今日の人気順
写真 141〜160 枚目(全 1,869 枚)

Grand foyer as you open the arched double leaded doors with two tray ceilings and Quorum chandeliars. The flooring is a random plank hickory floor stained a warm walnut colorthat opens up to the arched doorway of the formal dining room. Breath taking as you look to the back of the house onto the pool area.

Custom Commercial bar entry. Commercial frontage. Luxury commercial woodwork, wood and glass doors.
ニューヨークにある広いトラディショナルスタイルのおしゃれな玄関ドア (茶色い壁、濃色無垢フローリング、茶色いドア、茶色い床、格子天井、板張り壁) の写真
ニューヨークにある広いトラディショナルスタイルのおしゃれな玄関ドア (茶色い壁、濃色無垢フローリング、茶色いドア、茶色い床、格子天井、板張り壁) の写真

modern front 5-panel glass door entry custom wall wood design treatment entry closet tile floor daylight windows 5-bulb modern chandelier
ソルトレイクシティにあるモダンスタイルのおしゃれな玄関ドア (グレーの壁、セラミックタイルの床、黒いドア、茶色い床、格子天井、板張り壁) の写真
ソルトレイクシティにあるモダンスタイルのおしゃれな玄関ドア (グレーの壁、セラミックタイルの床、黒いドア、茶色い床、格子天井、板張り壁) の写真

他の地域にある高級な広いコンテンポラリースタイルのおしゃれな玄関ロビー (白い壁、淡色無垢フローリング、ガラスドア、茶色い床、折り上げ天井) の写真

リビングと庭をつなぐウッドデッキがほしい。
ひろくおおきなLDKでくつろぎたい。
家事動線をギュっとまとめて楽になるように。
こどもたちが遊べる小さなタタミコーナー。
無垢フローリングは節の少ないオークフロアを。
家族みんなで動線を考え、たったひとつ間取りにたどり着いた。
光と風を取り入れ、快適に暮らせるようなつくりを。
そんな理想を取り入れた建築計画を一緒に考えました。
そして、家族の想いがまたひとつカタチになりました。

Inviting entryway
アトランタにあるお手頃価格の中くらいなカントリー風のおしゃれな玄関ロビー (白い壁、無垢フローリング、木目調のドア、茶色い床、表し梁、羽目板の壁) の写真
アトランタにあるお手頃価格の中くらいなカントリー風のおしゃれな玄関ロビー (白い壁、無垢フローリング、木目調のドア、茶色い床、表し梁、羽目板の壁) の写真

This foyer is inviting and stylish. From the decorative accessories to the hand-painted ceiling, everything complements one another to create a grand entry. Visit our interior designers & home designer Dallas website for more details >>> https://dkorhome.com/project/modern-asian-inspired-interior-design/

This formal living space features a combination of traditional and modern architectural features. This space features a coffered ceiling, two stories of windows, modern light fixtures, built in shelving/bookcases, and a custom cast concrete fireplace surround.

This Australian-inspired new construction was a successful collaboration between homeowner, architect, designer and builder. The home features a Henrybuilt kitchen, butler's pantry, private home office, guest suite, master suite, entry foyer with concealed entrances to the powder bathroom and coat closet, hidden play loft, and full front and back landscaping with swimming pool and pool house/ADU.

The moment you swing open the blue front door, you are welcomed into a world of elegance and style. The entryway of this home has been transformed into a space that effortlessly blends sophistication with comfort, making a memorable first impression.
One of the standout features is the custom wall paneling that adorns the entryway. Crafted with meticulous attention to detail, these panels add a layer of texture and depth and set the tone for what lies ahead.
The entryway also boasts a charming touch of blue with the entry seating. The rich, serene hue of the seating adds a pop of color to the space, complementing the custom wall paneling perfectly. It's a spot where you can sit and pause, offering a moment of respite as you enter the home.
The combination of custom wall paneling and the inviting blue seating creates a sense of anticipation, hinting at the comfort and style that permeates the entire home.
This is not just an entryway; it's a promise of what's to come.

Walk through a double door entry into this expansive open 3 story foyer with board and batten wall treatment. This mill made stairway has custom style stained newel posts with black metal balusters. The Acacia hardwood flooring has a custom color on site stain.

Front door restoration of the property more than 100 years old in the heart of Putney - the door was fully stripped and started from the beginning - bespoke spray and immaculate finish. True craftsmanship !!

This 1910 West Highlands home was so compartmentalized that you couldn't help to notice you were constantly entering a new room every 8-10 feet. There was also a 500 SF addition put on the back of the home to accommodate a living room, 3/4 bath, laundry room and back foyer - 350 SF of that was for the living room. Needless to say, the house needed to be gutted and replanned.
Kitchen+Dining+Laundry-Like most of these early 1900's homes, the kitchen was not the heartbeat of the home like they are today. This kitchen was tucked away in the back and smaller than any other social rooms in the house. We knocked out the walls of the dining room to expand and created an open floor plan suitable for any type of gathering. As a nod to the history of the home, we used butcherblock for all the countertops and shelving which was accented by tones of brass, dusty blues and light-warm greys. This room had no storage before so creating ample storage and a variety of storage types was a critical ask for the client. One of my favorite details is the blue crown that draws from one end of the space to the other, accenting a ceiling that was otherwise forgotten.
Primary Bath-This did not exist prior to the remodel and the client wanted a more neutral space with strong visual details. We split the walls in half with a datum line that transitions from penny gap molding to the tile in the shower. To provide some more visual drama, we did a chevron tile arrangement on the floor, gridded the shower enclosure for some deep contrast an array of brass and quartz to elevate the finishes.
Powder Bath-This is always a fun place to let your vision get out of the box a bit. All the elements were familiar to the space but modernized and more playful. The floor has a wood look tile in a herringbone arrangement, a navy vanity, gold fixtures that are all servants to the star of the room - the blue and white deco wall tile behind the vanity.
Full Bath-This was a quirky little bathroom that you'd always keep the door closed when guests are over. Now we have brought the blue tones into the space and accented it with bronze fixtures and a playful southwestern floor tile.
Living Room & Office-This room was too big for its own good and now serves multiple purposes. We condensed the space to provide a living area for the whole family plus other guests and left enough room to explain the space with floor cushions. The office was a bonus to the project as it provided privacy to a room that otherwise had none before.

This Multi-Level Transitional Craftsman Home Features Blended Indoor/Outdoor Living, a Split-Bedroom Layout for Privacy in The Master Suite and Boasts Both a Master & Guest Suite on The Main Level!

マイアミにあるトランジショナルスタイルのおしゃれな玄関ロビー (ベージュの壁、無垢フローリング、ガラスドア、茶色い床、塗装板張りの天井、折り上げ天井、塗装板張りの壁) の写真

サンフランシスコにあるビーチスタイルのおしゃれな玄関 (白い壁、無垢フローリング、白いドア、茶色い床、表し梁、塗装板張りの天井、三角天井、塗装板張りの壁) の写真

The wooden exposed beams coordinate with your entry doorway.
他の地域にある高級な中くらいなビーチスタイルのおしゃれな玄関ロビー (グレーの壁、無垢フローリング、茶色いドア、茶色い床、表し梁) の写真
他の地域にある高級な中くらいなビーチスタイルのおしゃれな玄関ロビー (グレーの壁、無垢フローリング、茶色いドア、茶色い床、表し梁) の写真
玄関 (全タイプの天井の仕上げ、茶色い床、紫の床) の写真
8


