玄関 (全タイプの天井の仕上げ、濃色無垢フローリング、パネル壁、羽目板の壁) の写真
絞り込み:
資材コスト
並び替え:今日の人気順
写真 1〜20 枚目(全 67 枚)
1/5

A grand entryway in Charlotte with a curved staircase, wide oak floors, white wainscoting, and a tray ceiling.
シャーロットにある高級な広いトランジショナルスタイルのおしゃれな玄関ホール (濃色無垢フローリング、濃色木目調のドア、折り上げ天井、羽目板の壁) の写真
シャーロットにある高級な広いトランジショナルスタイルのおしゃれな玄関ホール (濃色無垢フローリング、濃色木目調のドア、折り上げ天井、羽目板の壁) の写真

チャールストンにある高級な広いトランジショナルスタイルのおしゃれな玄関ロビー (茶色い壁、濃色無垢フローリング、濃色木目調のドア、茶色い床、三角天井、羽目板の壁) の写真

オレンジカウンティにあるラグジュアリーな小さなコンテンポラリースタイルのおしゃれな玄関ドア (白い壁、濃色無垢フローリング、淡色木目調のドア、茶色い床、三角天井、羽目板の壁) の写真

The homeowners of this expansive home wanted to create an informal year-round residence for their active family that reflected their love of the outdoors and time spent in ski and camping lodges. The result is a luxurious, yet understated, entry and living room area that exudes a feeling of warmth and relaxation. The dark wood floors, cabinets with natural wood grain, coffered ceilings, stone fireplace, and craftsman style staircase, offer the ambiance of a 19th century mountain lodge. This is combined with painted wainscoting and woodwork to brighten and modernize the space.

Upon entering this design-build, friends and. family are greeted with a custom mahogany front door with custom stairs complete with beautiful picture framing walls.
Stair-Pak Products Co. Inc.

チャールストンにあるビーチスタイルのおしゃれな玄関ロビー (グレーの壁、濃色無垢フローリング、木目調のドア、茶色い床、塗装板張りの天井、羽目板の壁) の写真
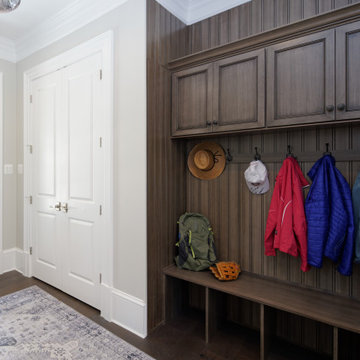
ワシントンD.C.にあるラグジュアリーな小さなトラディショナルスタイルのおしゃれなマッドルーム (白いドア、白い壁、茶色い床、濃色無垢フローリング、格子天井、羽目板の壁) の写真
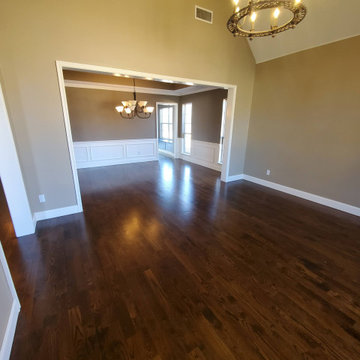
Brown Contemporary Living Area and Entry Room with dark brown wood floors, brown walls with white wainscoting trim and white and brown tray ceiling. One dangling light fixture per room and arched windows.

Our design team listened carefully to our clients' wish list. They had a vision of a cozy rustic mountain cabin type master suite retreat. The rustic beams and hardwood floors complement the neutral tones of the walls and trim. Walking into the new primary bathroom gives the same calmness with the colors and materials used in the design.

We love this grand entryway featuring wood floors, vaulted ceilings, and custom molding & millwork!
フェニックスにあるラグジュアリーな巨大なシャビーシック調のおしゃれな玄関ロビー (白い壁、濃色無垢フローリング、白いドア、マルチカラーの床、格子天井、パネル壁) の写真
フェニックスにあるラグジュアリーな巨大なシャビーシック調のおしゃれな玄関ロビー (白い壁、濃色無垢フローリング、白いドア、マルチカラーの床、格子天井、パネル壁) の写真
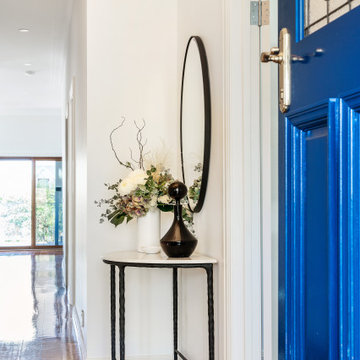
Front entry with a feature Blue door
メルボルンにあるお手頃価格の小さなトランジショナルスタイルのおしゃれな玄関ロビー (白い壁、濃色無垢フローリング、青いドア、茶色い床、折り上げ天井、パネル壁) の写真
メルボルンにあるお手頃価格の小さなトランジショナルスタイルのおしゃれな玄関ロビー (白い壁、濃色無垢フローリング、青いドア、茶色い床、折り上げ天井、パネル壁) の写真

We would be ecstatic to design/build yours too.
☎️ 210-387-6109 ✉️ sales@genuinecustomhomes.com
オースティンにあるラグジュアリーな広いトラディショナルスタイルのおしゃれな玄関ロビー (マルチカラーの壁、濃色無垢フローリング、濃色木目調のドア、茶色い床、格子天井、羽目板の壁) の写真
オースティンにあるラグジュアリーな広いトラディショナルスタイルのおしゃれな玄関ロビー (マルチカラーの壁、濃色無垢フローリング、濃色木目調のドア、茶色い床、格子天井、羽目板の壁) の写真

French limestone flooring with re--claimed parquet floor in the foyer features vintage sconces, grey marble top entry table, coved ceiling and dramatic dark bronze chandelier.
Sage green venetian plaster on the walls completes the look.

A view of the entry foyer with stained barrel ceiling and white paneled stairs with custom railing
Photo by Ashley Avila Photography
グランドラピッズにあるシャビーシック調のおしゃれな玄関ロビー (ベージュの壁、濃色無垢フローリング、濃色木目調のドア、茶色い床、三角天井、パネル壁) の写真
グランドラピッズにあるシャビーシック調のおしゃれな玄関ロビー (ベージュの壁、濃色無垢フローリング、濃色木目調のドア、茶色い床、三角天井、パネル壁) の写真
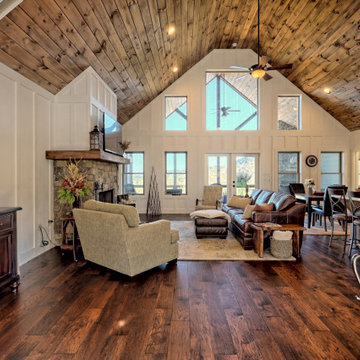
What a view! This custom-built, Craftsman style home overlooks the surrounding mountains and features board and batten and Farmhouse elements throughout.
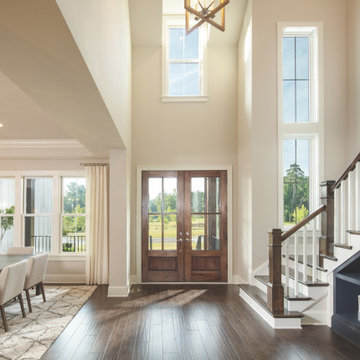
This is an example of a grand entry.
ナッシュビルにある高級な広いカントリー風のおしゃれな玄関ロビー (グレーの壁、濃色無垢フローリング、木目調のドア、三角天井、パネル壁) の写真
ナッシュビルにある高級な広いカントリー風のおしゃれな玄関ロビー (グレーの壁、濃色無垢フローリング、木目調のドア、三角天井、パネル壁) の写真

A grand entryway in Charlotte with double entry doors, wide oak floors, white wainscoting, and a tray ceiling.
シャーロットにある高級な広いトランジショナルスタイルのおしゃれな玄関ホール (濃色無垢フローリング、濃色木目調のドア、折り上げ天井、羽目板の壁) の写真
シャーロットにある高級な広いトランジショナルスタイルのおしゃれな玄関ホール (濃色無垢フローリング、濃色木目調のドア、折り上げ天井、羽目板の壁) の写真
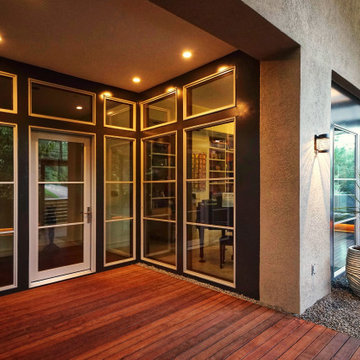
Front door replacement with low-profile architect series Pella windows. The intent was to open the entryway to the new shaded, private deck space and walkway.

Front Entry Interior leads to living room. White oak columns and cofferred ceilings.
ボストンにある広いトラディショナルスタイルのおしゃれな玄関ロビー (白い壁、濃色無垢フローリング、濃色木目調のドア、茶色い床、格子天井、羽目板の壁) の写真
ボストンにある広いトラディショナルスタイルのおしゃれな玄関ロビー (白い壁、濃色無垢フローリング、濃色木目調のドア、茶色い床、格子天井、羽目板の壁) の写真
玄関 (全タイプの天井の仕上げ、濃色無垢フローリング、パネル壁、羽目板の壁) の写真
1
