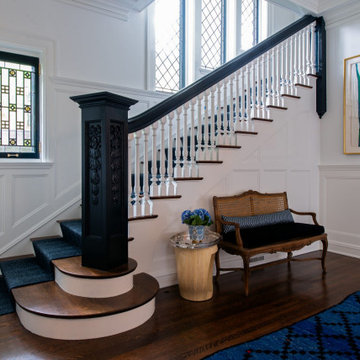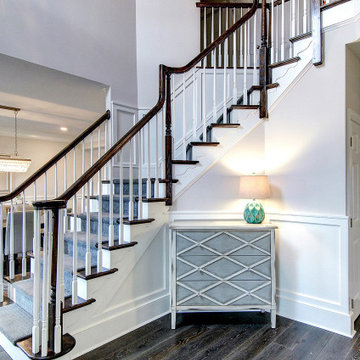玄関 (濃色無垢フローリング、パネル壁、羽目板の壁) の写真

サンフランシスコにあるお手頃価格の小さなカントリー風のおしゃれな玄関ドア (白い壁、濃色無垢フローリング、木目調のドア、茶色い床、羽目板の壁) の写真

Nestled in the hills of Vermont is a relaxing winter retreat that looks like it was planted there a century ago. Our architects worked closely with the builder at Wild Apple Homes to create building sections that felt like they had been added on piece by piece over generations. With thoughtful design and material choices, the result is a cozy 3,300 square foot home with a weathered, lived-in feel; the perfect getaway for a family of ardent skiers.
The main house is a Federal-style farmhouse, with a vernacular board and batten clad connector. Connected to the home is the antique barn frame from Canada. The barn was reassembled on site and attached to the house. Using the antique post and beam frame is the kind of materials reuse seen throughout the main house and the connector to the barn, carefully creating an antique look without the home feeling like a theme house. Trusses in the family/dining room made with salvaged wood echo the design of the attached barn. Rustic in nature, they are a bold design feature. The salvaged wood was also used on the floors, kitchen island, barn doors, and walls. The focus on quality materials is seen throughout the well-built house, right down to the door knobs.

A grand entryway in Charlotte with a curved staircase, wide oak floors, white wainscoting, and a tray ceiling.
シャーロットにある高級な広いトランジショナルスタイルのおしゃれな玄関ホール (濃色無垢フローリング、濃色木目調のドア、折り上げ天井、羽目板の壁) の写真
シャーロットにある高級な広いトランジショナルスタイルのおしゃれな玄関ホール (濃色無垢フローリング、濃色木目調のドア、折り上げ天井、羽目板の壁) の写真

チャールストンにある高級な広いトランジショナルスタイルのおしゃれな玄関ロビー (茶色い壁、濃色無垢フローリング、濃色木目調のドア、茶色い床、三角天井、羽目板の壁) の写真
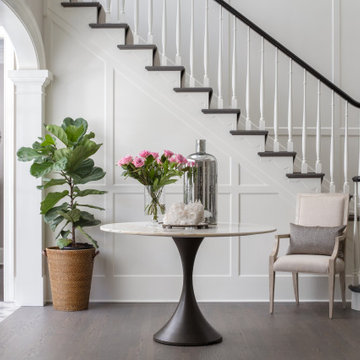
フィラデルフィアにあるトランジショナルスタイルのおしゃれな玄関ロビー (白い壁、濃色無垢フローリング、茶色い床、パネル壁) の写真
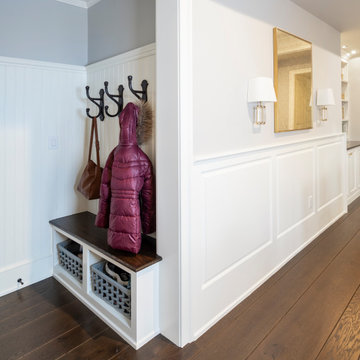
This condominium is modern and sleek, while still retaining much of its traditional charm. We added paneling to the walls, archway, door frames, and around the fireplace for a special and unique look throughout the home. To create the entry with convenient built-in shoe storage and bench, we cut an alcove an existing to hallway. The deep-silled windows in the kitchen provided the perfect place for an eating area, which we outfitted with shelving for additional storage. Form, function, and design united in the beautiful black and white kitchen. It is a cook’s dream with ample storage and counter space. The bathrooms play with gray and white in different materials and textures to create timeless looks. The living room’s built-in shelves and reading nook in the bedroom add detail and storage to the home. The pops of color and eye-catching light fixtures make this condo joyful and fun.
Rudloff Custom Builders has won Best of Houzz for Customer Service in 2014, 2015, 2016, 2017, 2019, 2020, and 2021. We also were voted Best of Design in 2016, 2017, 2018, 2019, 2020, and 2021, which only 2% of professionals receive. Rudloff Custom Builders has been featured on Houzz in their Kitchen of the Week, What to Know About Using Reclaimed Wood in the Kitchen as well as included in their Bathroom WorkBook article. We are a full service, certified remodeling company that covers all of the Philadelphia suburban area. This business, like most others, developed from a friendship of young entrepreneurs who wanted to make a difference in their clients’ lives, one household at a time. This relationship between partners is much more than a friendship. Edward and Stephen Rudloff are brothers who have renovated and built custom homes together paying close attention to detail. They are carpenters by trade and understand concept and execution. Rudloff Custom Builders will provide services for you with the highest level of professionalism, quality, detail, punctuality and craftsmanship, every step of the way along our journey together.
Specializing in residential construction allows us to connect with our clients early in the design phase to ensure that every detail is captured as you imagined. One stop shopping is essentially what you will receive with Rudloff Custom Builders from design of your project to the construction of your dreams, executed by on-site project managers and skilled craftsmen. Our concept: envision our client’s ideas and make them a reality. Our mission: CREATING LIFETIME RELATIONSHIPS BUILT ON TRUST AND INTEGRITY.
Photo Credit: Linda McManus Images
Design Credit: Staci Levy Designs

オレンジカウンティにあるラグジュアリーな小さなコンテンポラリースタイルのおしゃれな玄関ドア (白い壁、濃色無垢フローリング、淡色木目調のドア、茶色い床、三角天井、羽目板の壁) の写真

Крупноформатные зеркала расширяют небольшую прихожую
モスクワにある高級な小さなトランジショナルスタイルのおしゃれな玄関ホール (茶色い壁、濃色無垢フローリング、濃色木目調のドア、茶色い床、羽目板の壁) の写真
モスクワにある高級な小さなトランジショナルスタイルのおしゃれな玄関ホール (茶色い壁、濃色無垢フローリング、濃色木目調のドア、茶色い床、羽目板の壁) の写真
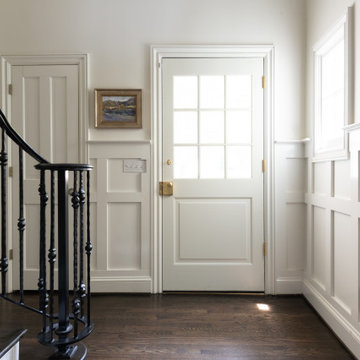
アトランタにあるお手頃価格の小さなトラディショナルスタイルのおしゃれな玄関ロビー (白い壁、濃色無垢フローリング、白いドア、茶色い床、羽目板の壁) の写真

The homeowners of this expansive home wanted to create an informal year-round residence for their active family that reflected their love of the outdoors and time spent in ski and camping lodges. The result is a luxurious, yet understated, entry and living room area that exudes a feeling of warmth and relaxation. The dark wood floors, cabinets with natural wood grain, coffered ceilings, stone fireplace, and craftsman style staircase, offer the ambiance of a 19th century mountain lodge. This is combined with painted wainscoting and woodwork to brighten and modernize the space.
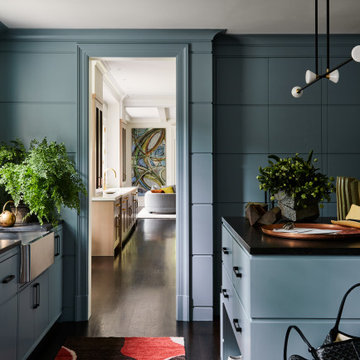
Key decor elements include:
Runner: Camo runner from Crosby Street Studios
Chandelier: Apollo 4 chandelier from McKenzie and Keim
Cushion: Tapestry Mono by Tibor from Holland and Sherry
Copper Tray: Gutai brass tray by Michael Verheyden
Ceramic pieces on island: Vessels by Jonathan Cross and Vase by Floris Wubben from The
Future Perfect

Upon entering this design-build, friends and. family are greeted with a custom mahogany front door with custom stairs complete with beautiful picture framing walls.
Stair-Pak Products Co. Inc.

チャールストンにあるビーチスタイルのおしゃれな玄関ロビー (グレーの壁、濃色無垢フローリング、木目調のドア、茶色い床、塗装板張りの天井、羽目板の壁) の写真
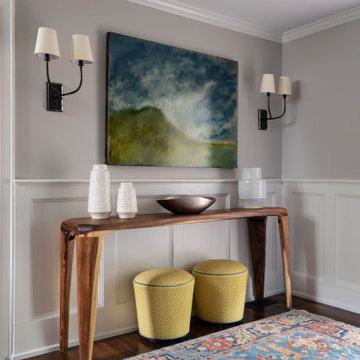
We brightened this foyer with custom wainscoting and added a rich brown paint to provide warmth and a cozy feel.
フィラデルフィアにあるお手頃価格の中くらいなエクレクティックスタイルのおしゃれな玄関ロビー (濃色無垢フローリング、羽目板の壁) の写真
フィラデルフィアにあるお手頃価格の中くらいなエクレクティックスタイルのおしゃれな玄関ロビー (濃色無垢フローリング、羽目板の壁) の写真
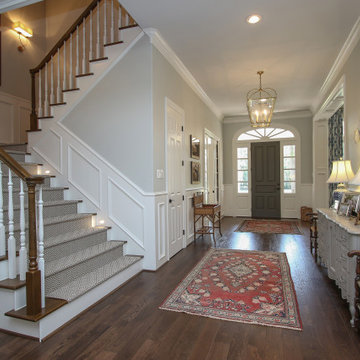
ヒューストンにある高級な広いトラディショナルスタイルのおしゃれな玄関ロビー (グレーの壁、濃色無垢フローリング、濃色木目調のドア、茶色い床、羽目板の壁) の写真
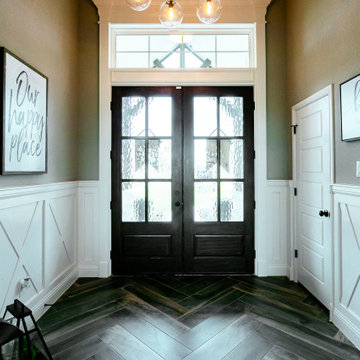
Transom above the glass panel Front Door highlights the front porch ceiling design. Paneled wainscoting and extra trim work complete the picture.
ダラスにあるカントリー風のおしゃれな玄関ロビー (ベージュの壁、濃色無垢フローリング、濃色木目調のドア、羽目板の壁) の写真
ダラスにあるカントリー風のおしゃれな玄関ロビー (ベージュの壁、濃色無垢フローリング、濃色木目調のドア、羽目板の壁) の写真
玄関 (濃色無垢フローリング、パネル壁、羽目板の壁) の写真
1

