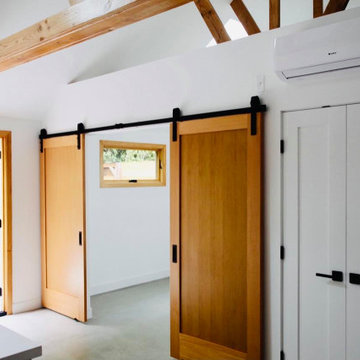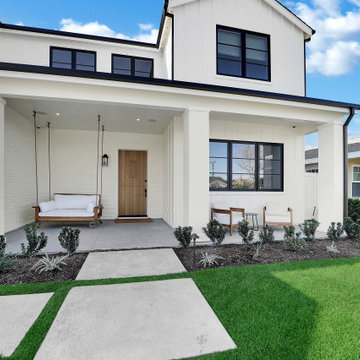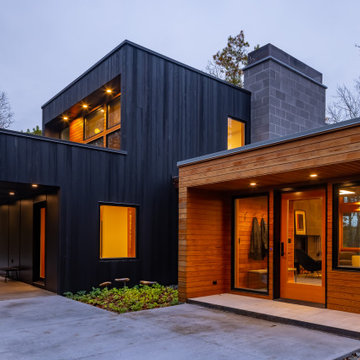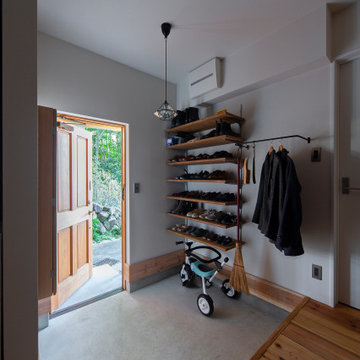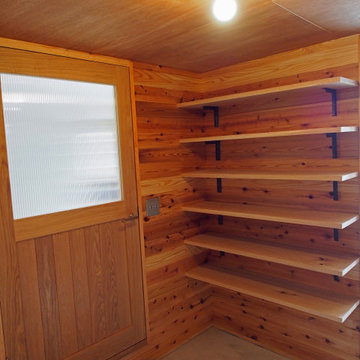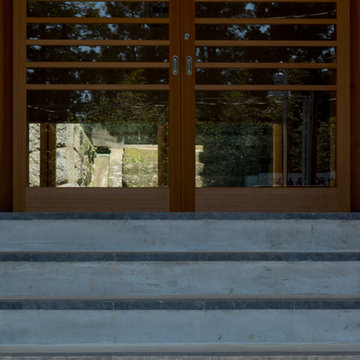玄関 (全タイプの天井の仕上げ、コンクリートの床、グレーの床、木目調のドア) の写真
並び替え:今日の人気順
写真 1〜20 枚目(全 100 枚)
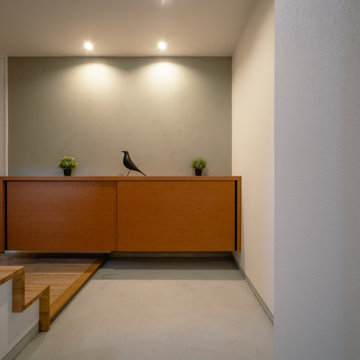
小牧の家は、鉄骨造3階建てのフルリノベーションのプロジェクトです。
街中の既存建物(美容サロン兼住宅)を刷新し、2世帯の住まいへと生まれ変わりました。
こちらのURLで動画も公開しています。
https://tawks.jp/youtube/

One of the only surviving examples of a 14thC agricultural building of this type in Cornwall, the ancient Grade II*Listed Medieval Tithe Barn had fallen into dereliction and was on the National Buildings at Risk Register. Numerous previous attempts to obtain planning consent had been unsuccessful, but a detailed and sympathetic approach by The Bazeley Partnership secured the support of English Heritage, thereby enabling this important building to begin a new chapter as a stunning, unique home designed for modern-day living.
A key element of the conversion was the insertion of a contemporary glazed extension which provides a bridge between the older and newer parts of the building. The finished accommodation includes bespoke features such as a new staircase and kitchen and offers an extraordinary blend of old and new in an idyllic location overlooking the Cornish coast.
This complex project required working with traditional building materials and the majority of the stone, timber and slate found on site was utilised in the reconstruction of the barn.
Since completion, the project has been featured in various national and local magazines, as well as being shown on Homes by the Sea on More4.
The project won the prestigious Cornish Buildings Group Main Award for ‘Maer Barn, 14th Century Grade II* Listed Tithe Barn Conversion to Family Dwelling’.

サクラメントにある高級な広いコンテンポラリースタイルのおしゃれな玄関ロビー (グレーの壁、コンクリートの床、木目調のドア、グレーの床、塗装板張りの天井) の写真
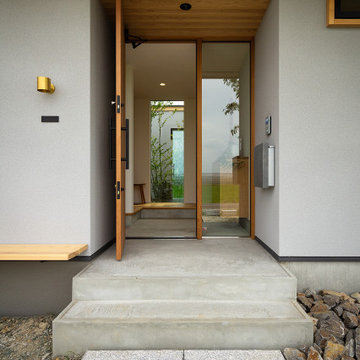
アプローチから見る玄関。玄関横には造作ベンチを設置。田園風景が広がる環境でベンチに腰掛けながら愛犬とのんびり過ごします。レッドシダーで製作された玄関ドアを開けると窓からは中庭に植えた庭木が覗きます。
他の地域にある高級な小さな北欧スタイルのおしゃれな玄関ドア (グレーの壁、コンクリートの床、木目調のドア、グレーの床、板張り天井) の写真
他の地域にある高級な小さな北欧スタイルのおしゃれな玄関ドア (グレーの壁、コンクリートの床、木目調のドア、グレーの床、板張り天井) の写真

This lakefront diamond in the rough lot was waiting to be discovered by someone with a modern naturalistic vision and passion. Maintaining an eco-friendly, and sustainable build was at the top of the client priority list. Designed and situated to benefit from passive and active solar as well as through breezes from the lake, this indoor/outdoor living space truly establishes a symbiotic relationship with its natural surroundings. The pie-shaped lot provided significant challenges with a street width of 50ft, a steep shoreline buffer of 50ft, as well as a powerline easement reducing the buildable area. The client desired a smaller home of approximately 2500sf that juxtaposed modern lines with the free form of the natural setting. The 250ft of lakefront afforded 180-degree views which guided the design to maximize this vantage point while supporting the adjacent environment through preservation of heritage trees. Prior to construction the shoreline buffer had been rewilded with wildflowers, perennials, utilization of clover and meadow grasses to support healthy animal and insect re-population. The inclusion of solar panels as well as hydroponic heated floors and wood stove supported the owner’s desire to be self-sufficient. Core ten steel was selected as the predominant material to allow it to “rust” as it weathers thus blending into the natural environment.
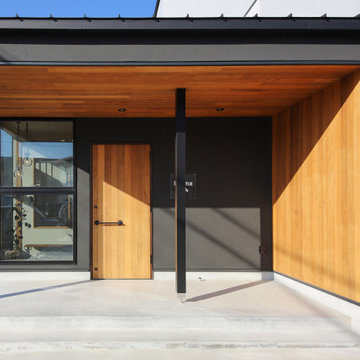
サロンへの入り口は、深い軒の出に天然木の板張りを施した印象的な仕上がりとなった。玄関横の大きな窓から、店内の様子を伺うことができる。
他の地域にあるモダンスタイルのおしゃれな玄関ホール (黒い壁、コンクリートの床、木目調のドア、グレーの床、板張り天井、塗装板張りの壁) の写真
他の地域にあるモダンスタイルのおしゃれな玄関ホール (黒い壁、コンクリートの床、木目調のドア、グレーの床、板張り天井、塗装板張りの壁) の写真
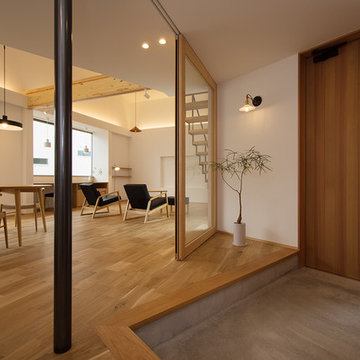
玄関ホールの木製のガラス引戸を開放すると広がる前面吹抜けの開放的なLDK。空間は、上部に向けられた間接照明によって優しく照らされ高い天井を強調しています。
他の地域にある高級な広い北欧スタイルのおしゃれな玄関ホール (白い壁、コンクリートの床、木目調のドア、グレーの床、クロスの天井、壁紙、白い天井) の写真
他の地域にある高級な広い北欧スタイルのおしゃれな玄関ホール (白い壁、コンクリートの床、木目調のドア、グレーの床、クロスの天井、壁紙、白い天井) の写真
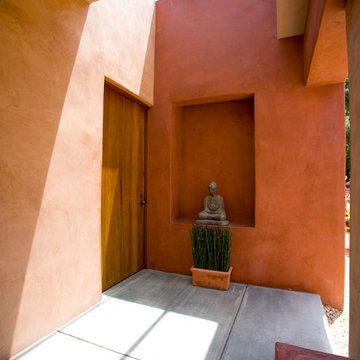
Mandeville Canyon Brentwood, Los Angeles luxury home modern minimalist entrance
ロサンゼルスにある巨大な地中海スタイルのおしゃれな玄関 (オレンジの壁、コンクリートの床、木目調のドア、グレーの床、三角天井、ベージュの天井) の写真
ロサンゼルスにある巨大な地中海スタイルのおしゃれな玄関 (オレンジの壁、コンクリートの床、木目調のドア、グレーの床、三角天井、ベージュの天井) の写真
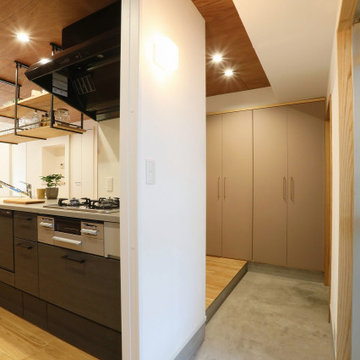
玄関の土間をキッチンまで広げました。
マンション内ですがキッチンに勝手口ができたようでゴミ出しや買い物帰りなどに便利です。
また、ガラス戸が北側の冷気の遮断にも役立ち、断熱効果が高くなりました。
他の地域にある中くらいなミッドセンチュリースタイルのおしゃれな玄関ホール (白い壁、コンクリートの床、木目調のドア、グレーの床、板張り天井) の写真
他の地域にある中くらいなミッドセンチュリースタイルのおしゃれな玄関ホール (白い壁、コンクリートの床、木目調のドア、グレーの床、板張り天井) の写真
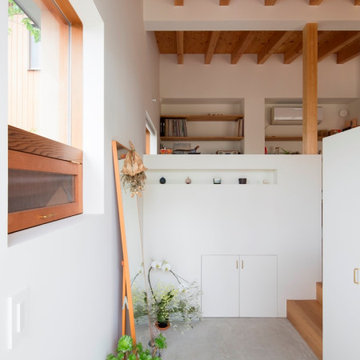
昔ながらの風情が残るのどかな地に建つ、平屋片流れのコンパクトな住まい。好きなインテリアや音楽に囲まれてのんびりと丁寧に、暮らしを楽しむプランを心掛けました。玄関をくぐると天井の登り梁がリズミカルに壁や窓と調和した心地よい空間が広がります。アイランドキッチンを中心に家族が集うLDKには好みのインテリアや観葉植物が飾られ、住まいに色どりを添えています。片流れの高い天井によってコンパクトながら家族それぞれが自由に趣味を楽しめる場所が配置されています。
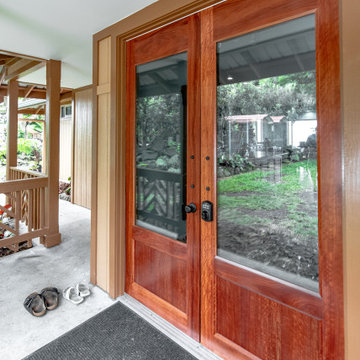
Custom Robust wood door, with a clear finish.
ハワイにあるお手頃価格の広いトラディショナルスタイルのおしゃれな玄関ドア (ベージュの壁、コンクリートの床、木目調のドア、グレーの床、格子天井、羽目板の壁) の写真
ハワイにあるお手頃価格の広いトラディショナルスタイルのおしゃれな玄関ドア (ベージュの壁、コンクリートの床、木目調のドア、グレーの床、格子天井、羽目板の壁) の写真
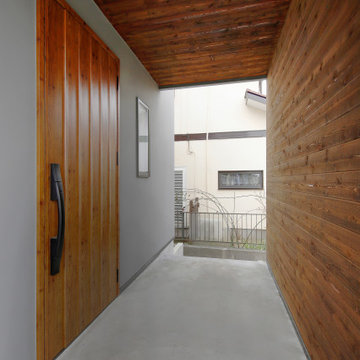
玄関アプローチは、雨風除けと共に道路側からの目隠しとしての役割も果たしています。天井と正面の壁には木材をあしらい、表情のある仕上がりに。自転車を並べておけるだけのゆとりのスペースを確保しました。
東京都下にあるお手頃価格の中くらいなおしゃれな玄関ドア (グレーの壁、コンクリートの床、木目調のドア、グレーの床、板張り天井、板張り壁) の写真
東京都下にあるお手頃価格の中くらいなおしゃれな玄関ドア (グレーの壁、コンクリートの床、木目調のドア、グレーの床、板張り天井、板張り壁) の写真
玄関 (全タイプの天井の仕上げ、コンクリートの床、グレーの床、木目調のドア) の写真
1


