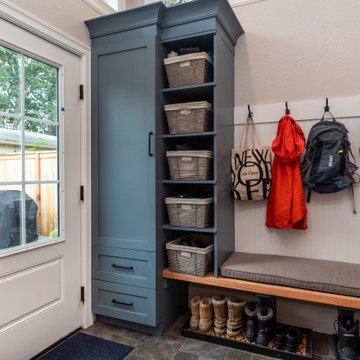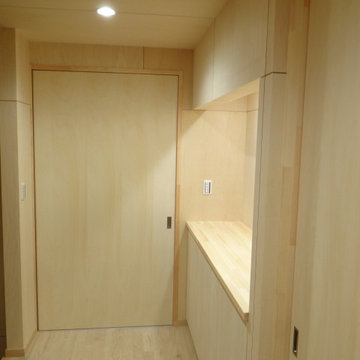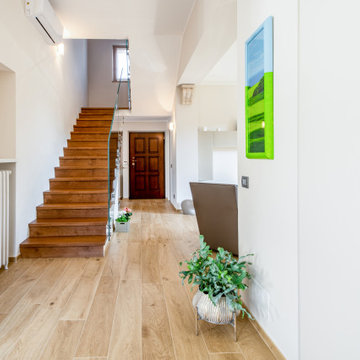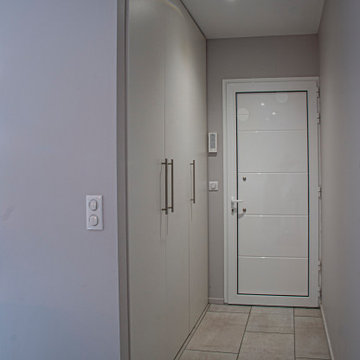玄関 (全タイプの天井の仕上げ、セラミックタイルの床、テラコッタタイルの床、テラゾーの床、ベージュの壁) の写真
絞り込み:
資材コスト
並び替え:今日の人気順
写真 1〜20 枚目(全 140 枚)
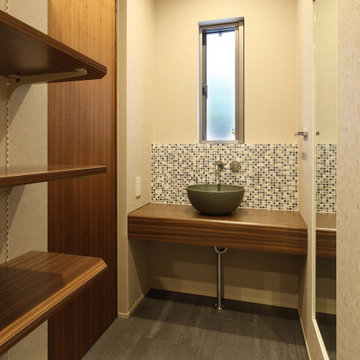
庭住の舎|Studio tanpopo-gumi
撮影|野口 兼史
通り土間から シューズクロゼットへ入ると手洗いがあります。
他の地域にある中くらいなモダンスタイルのおしゃれな玄関ホール (ベージュの壁、セラミックタイルの床、濃色木目調のドア、グレーの床、塗装板張りの天井) の写真
他の地域にある中くらいなモダンスタイルのおしゃれな玄関ホール (ベージュの壁、セラミックタイルの床、濃色木目調のドア、グレーの床、塗装板張りの天井) の写真
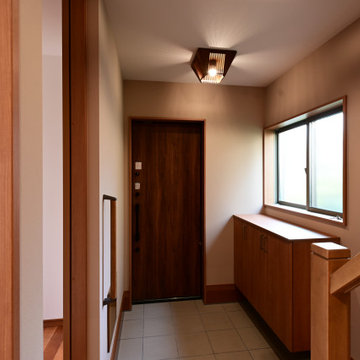
玄関は開き戸から引き戸に変更しました。
靴の脱ぎ履きがしやすいよう、折り畳み式ベンチを壁に収納しています。
手すりも用意し、これからの暮らしへも対応しています。
他の地域にある低価格の小さなモダンスタイルのおしゃれな玄関ホール (ベージュの壁、セラミックタイルの床、濃色木目調のドア、ベージュの床、クロスの天井、壁紙、白い天井) の写真
他の地域にある低価格の小さなモダンスタイルのおしゃれな玄関ホール (ベージュの壁、セラミックタイルの床、濃色木目調のドア、ベージュの床、クロスの天井、壁紙、白い天井) の写真

The Client was looking for a lot of daily useful storage, but was also looking for an open entryway. The design combined seating and a variety of Custom Cabinetry to allow for storage of shoes, handbags, coats, hats, and gloves. The two drawer cabinet was designed with a balanced drawer layout, however inside is an additional pullout drawer to store/charge devices. We also incorporated a much needed kennel space for the new puppy, which was integrated into the lower portion of the new Custom Cabinetry Coat Closet. Completing the rooms functional storage was a tall utility cabinet to house the vacuum, mops, and buckets. The finishing touch was the 2/3 glass side entry door allowing plenty of natural light in, but also high enough to keep the dog from leaving nose prints on the glass.

Прихожая в загородном доме в стиле кантри. Шкаф с зеркалами, Mister Doors, пуфик, Restoration Hardware. Кафель, Vives. Светильники шары. Входная дверь.

2 story vaulted entryway with timber truss accents and lounge and groove ceiling paneling. Reclaimed wood floor has herringbone accent inlaid into it.
Custom metal hammered railing and reclaimed wall accents in stairway

タンパにある高級な中くらいなビーチスタイルのおしゃれな玄関ロビー (ベージュの壁、セラミックタイルの床、木目調のドア、ベージュの床、格子天井、レンガ壁) の写真
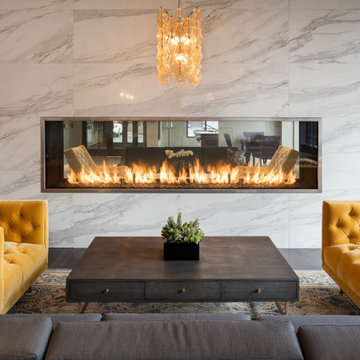
The Acucraft BLAZE 10 Linear See Through Gas Fireplace
120" x 30" Viewing Area
Dual Pane Glass Cooling Safe-to-Touch Glass
108" Line of Fire Natural Gas Burner
Wall Switch Control
Maplewood, NJ Apartment Complex
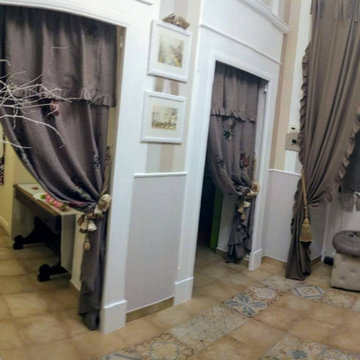
他の地域にある中くらいなトラディショナルスタイルのおしゃれな玄関 (ベージュの壁、セラミックタイルの床、白いドア、ベージュの床、三角天井、壁紙) の写真
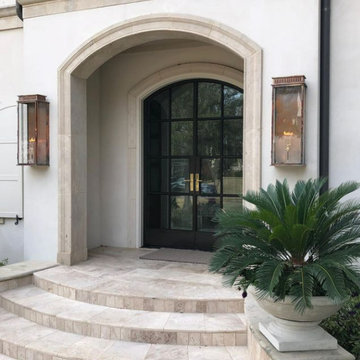
ヒューストンにあるお手頃価格の中くらいなモダンスタイルのおしゃれな玄関ドア (ベージュの壁、テラコッタタイルの床、黒いドア、ベージュの床、三角天井) の写真

Ingresso signorile con soffitti alti decorati da profilo nero su fondo ocra rosato. Il pavimento in esagonette di cotto risaliva all'inizio del secolo scorso, come il palazzo degli anni '20 del 900. ricreare una decorazione raffinata ma che non stonasse è stata la priorità in questo progetto. Le porte erano in noce marrone e le abbiamo dipinte di nero opaco. il risultato finale è un ambiente ricercato e di carattere che si sposa perfettamente con le personalità marcate dei due colti Committenti.

This sunken mudroom, with half-height walls on the kitchen side, allows for parents to see over the half-wall and out the spacious windows to the driveway and back yard, while also obstructing view of all that collects in the homeowners' primary entry. A wash sink, cubbie lockers, and a bench to take off shoes make this room one of the most efficient rooms in the house.
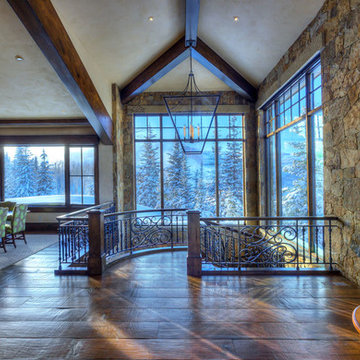
With a stunning view every step up the stairs, you might not notice details like the wrought iron balustrades and the stone walls, but there is no lack of attention to detail and how those details come together.
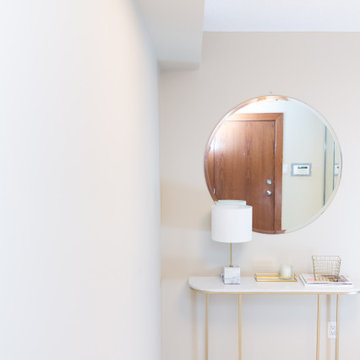
トロントにあるお手頃価格の中くらいなコンテンポラリースタイルのおしゃれな玄関ロビー (ベージュの壁、セラミックタイルの床、木目調のドア、ベージュの床、塗装板張りの天井、塗装板張りの壁) の写真
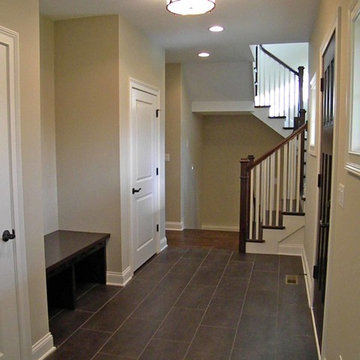
New 3-bedroom 2.5 bathroom house, with 3-car garage. 2,635 sf (gross, plus garage and unfinished basement).
All photos by 12/12 Architects & Kmiecik Photography.
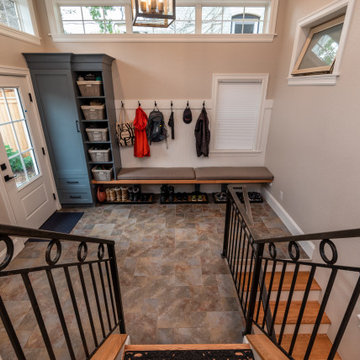
Custom handrails
デンバーにある高級な広いカントリー風のおしゃれなマッドルーム (ベージュの壁、セラミックタイルの床、マルチカラーの床、三角天井) の写真
デンバーにある高級な広いカントリー風のおしゃれなマッドルーム (ベージュの壁、セラミックタイルの床、マルチカラーの床、三角天井) の写真
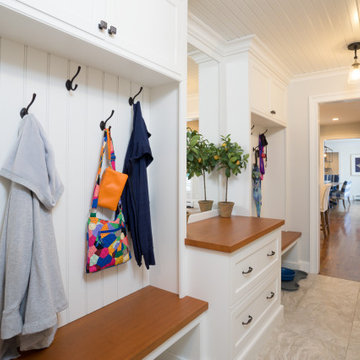
The Client was looking for a lot of daily useful storage, but was also looking for an open entryway. The design combined seating and a variety of Custom Cabinetry to allow for storage of shoes, handbags, coats, hats, and gloves. The two drawer cabinet was designed with a balanced drawer layout, however inside is an additional pullout drawer to store/charge devices. We also incorporated a much needed kennel space for the new puppy, which was integrated into the lower portion of the new Custom Cabinetry Coat Closet. Completing the rooms functional storage was a tall utility cabinet to house the vacuum, mops, and buckets. The finishing touch was the 2/3 glass side entry door allowing plenty of natural light in, but also high enough to keep the dog from leaving nose prints on the glass.
玄関 (全タイプの天井の仕上げ、セラミックタイルの床、テラコッタタイルの床、テラゾーの床、ベージュの壁) の写真
1
