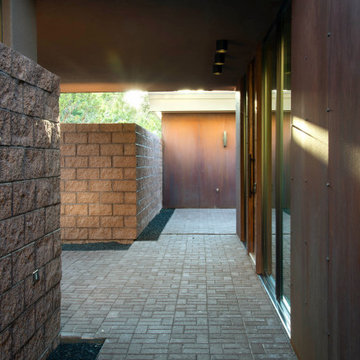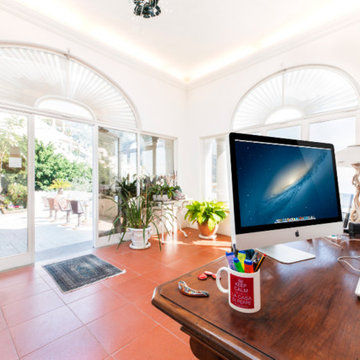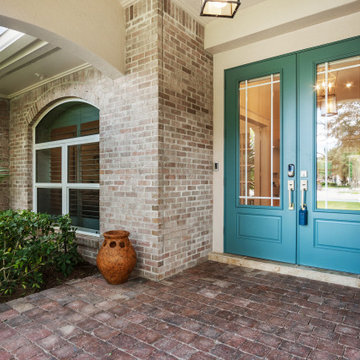玄関 (全タイプの天井の仕上げ、レンガの床、テラコッタタイルの床、茶色い床) の写真
絞り込み:
資材コスト
並び替え:今日の人気順
写真 1〜20 枚目(全 31 枚)
1/5

Eastview Before & After Exterior Renovation
Enhancing a home’s exterior curb appeal doesn’t need to be a daunting task. With some simple design refinements and creative use of materials we transformed this tired 1950’s style colonial with second floor overhang into a classic east coast inspired gem. Design enhancements include the following:
• Replaced damaged vinyl siding with new LP SmartSide, lap siding and trim
• Added additional layers of trim board to give windows and trim additional dimension
• Applied a multi-layered banding treatment to the base of the second-floor overhang to create better balance and separation between the two levels of the house
• Extended the lower-level window boxes for visual interest and mass
• Refined the entry porch by replacing the round columns with square appropriately scaled columns and trim detailing, removed the arched ceiling and increased the ceiling height to create a more expansive feel
• Painted the exterior brick façade in the same exterior white to connect architectural components. A soft blue-green was used to accent the front entry and shutters
• Carriage style doors replaced bland windowless aluminum doors
• Larger scale lantern style lighting was used throughout the exterior

シカゴにあるお手頃価格の小さなカントリー風のおしゃれな玄関ホール (グレーの壁、白いドア、茶色い床、テラコッタタイルの床、クロスの天井、壁紙、グレーの天井) の写真

This Farmhouse has a modern, minimalist feel, with a rustic touch, staying true to its southwest location. It features wood tones, brass and black with vintage and rustic accents throughout the decor.
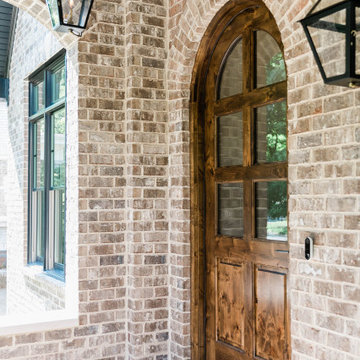
他の地域にある高級な広いトランジショナルスタイルのおしゃれな玄関ドア (レンガの床、木目調のドア、茶色い床、塗装板張りの天井、レンガ壁) の写真
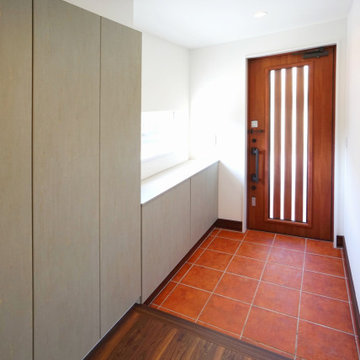
大きい採光窓付き玄関ドアに、北欧風赤レンガ調タイルの玄関ホール。
他の地域にあるラグジュアリーな中くらいな北欧スタイルのおしゃれな玄関ドア (白い壁、茶色いドア、茶色い床、テラコッタタイルの床、クロスの天井、壁紙、白い天井) の写真
他の地域にあるラグジュアリーな中くらいな北欧スタイルのおしゃれな玄関ドア (白い壁、茶色いドア、茶色い床、テラコッタタイルの床、クロスの天井、壁紙、白い天井) の写真
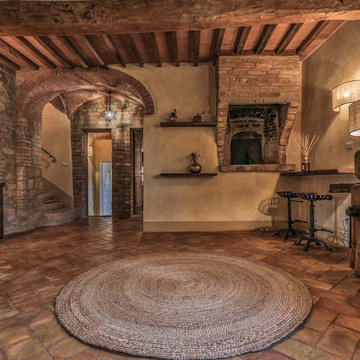
Ingresso
フィレンツェにあるラグジュアリーな広い地中海スタイルのおしゃれな玄関ロビー (黄色い壁、テラコッタタイルの床、茶色いドア、茶色い床、板張り天井) の写真
フィレンツェにあるラグジュアリーな広い地中海スタイルのおしゃれな玄関ロビー (黄色い壁、テラコッタタイルの床、茶色いドア、茶色い床、板張り天井) の写真

The space coming into a home off the garage has always been a catch all. The AJMB carved out a large enough area to store all the "catch-all-things" - shoes, gloves, hats, bags, etc. The brick style tile, cubbies and closed storage create the space this family needed.
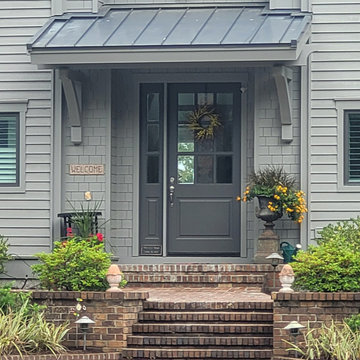
An after photos where the existing exposed rafters were removed and a pair of hip type dormers added to create a new bedroom and bunk room. Just needing the shutters to be added. Here is a close up of the new front entry door with side light and wood brackets.
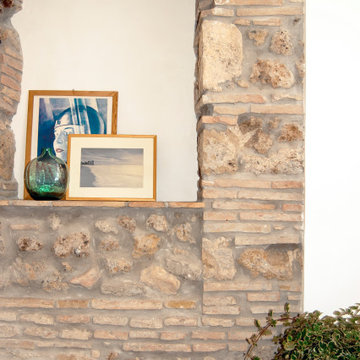
Ogni casa ha una storia da raccontare. La storia di questo piccolo bilocale nel centro storico di Orte (VT) racconta di stratificazioni e di passaggio del tempo...
Al piano terra, dove si trova l'ingresso dell'appartamento ho voluto lasciare il segno di questo trascorrere del tempo lasciando a vista parte della muratura originaria e conservando il rivestimento in pietra delle scale, consumato dal passaggio delle precedenti persone che lo hanno abitato.
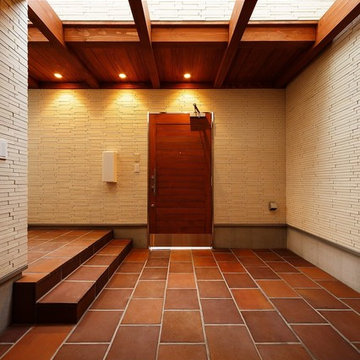
自転車は家族の数だけあるので、屋根付きポーチとしては結構広いスペースが必要でした。こういう空間こそ大切にして広い面積を確保すれば家全体の「ゆとり感」を間接的に出せるのだと思います。
大阪にある高級な広いモダンスタイルのおしゃれな玄関ホール (テラコッタタイルの床、木目調のドア、白い壁、茶色い床、板張り天井) の写真
大阪にある高級な広いモダンスタイルのおしゃれな玄関ホール (テラコッタタイルの床、木目調のドア、白い壁、茶色い床、板張り天井) の写真
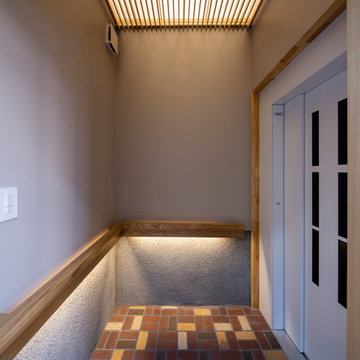
EVホール1の内観。床はレンガタイル、幕板はモルタル掻き落とし、天井は木格子の上に障子パネル
横浜にある小さなコンテンポラリースタイルのおしゃれな玄関ホール (グレーの壁、レンガの床、グレーのドア、茶色い床、格子天井、塗装板張りの壁、白い天井) の写真
横浜にある小さなコンテンポラリースタイルのおしゃれな玄関ホール (グレーの壁、レンガの床、グレーのドア、茶色い床、格子天井、塗装板張りの壁、白い天井) の写真
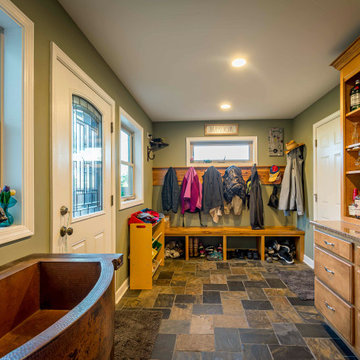
シカゴにある高級な中くらいなトランジショナルスタイルのおしゃれなマッドルーム (テラコッタタイルの床、茶色い床、クロスの天井、グレーの壁、白いドア、羽目板の壁) の写真
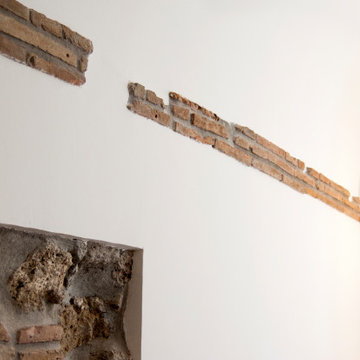
Dettaglio della muratura originale, recuperata e portata a vista
他の地域にあるお手頃価格の中くらいなコンテンポラリースタイルのおしゃれな玄関ロビー (白い壁、レンガの床、グレーのドア、茶色い床、三角天井、パネル壁) の写真
他の地域にあるお手頃価格の中くらいなコンテンポラリースタイルのおしゃれな玄関ロビー (白い壁、レンガの床、グレーのドア、茶色い床、三角天井、パネル壁) の写真
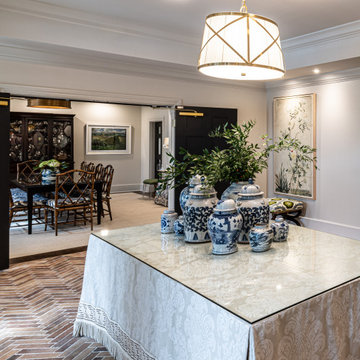
In this captivating entryway at a sorority house, every design element harmonizes to create an inviting and sophisticated atmosphere. The eye-catching herringbone brick flooring lends a touch of timeless charm, adding texture and visual interest to the space. At the center of the room, a meticulously crafted custom table takes prominence, adorned with a bespoke tablecloth featuring intricate fringe trim, adding a playful and luxurious accent. Positioned above plush custom upholstered ottomans are striking Japanese-inspired floral artwork pieces, infusing the space with a sense of cultural richness and artistic flair. Against the backdrop of white walls, these design elements stand out, creating a seamless blend of elegance and warmth that welcomes visitors with open arms.
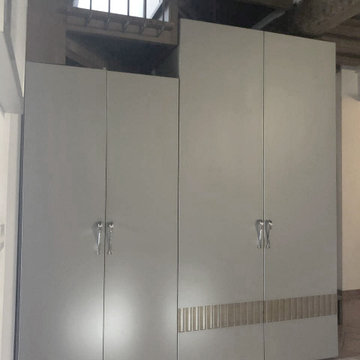
Квартира на бывшей табачной фабрике в небольшом городке в Тоскане. Проект делался неспешно, в соавторстве с Татьяной Селезневой.
Законы и правила отличаются сильно от привычных в России. Главное - никто никуда не спешит))
По желанию заказчиков мебель собиралась по кусочкам, из разных мест.
Например, лестница была сделана местным мастером из соседней деревушки. Все ступеньки выдвижные. Места мало, и в каждой ступеньке полка для обуви. Фартук кухни и зеркало это работа итальянского мозаичиста. Потолок традиционный для старинных домов Тосканы. Комод в прихожую привезли из Франции. Стулья в столовой De padova, стол этника. Шкафы Lago Mobili. Свет Patrizia Garganti. Аксессуары покупались на блошиных рынках в Италии и Голландии. Было интересно.
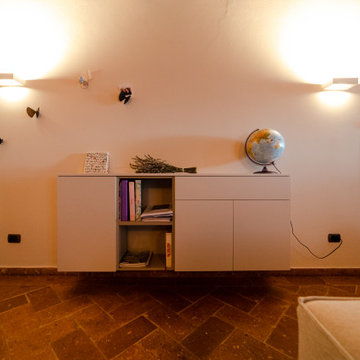
Il mobile dell'ingresso è molto semplice ma contenitivo, a sinistra inoltre abbiamo degli appendiabiti di MoggDesign a forma di farfalla ed a destra la specchiera dello stesso modello e marchio.
Il pavimento è un cotto toscano rettangolare, come l'assito del soffitto; le travi invece sono in castagno, volutamente anticato.
La parete del camino, il pavimento e le travi sono i veri protagonisti della zona giorno, di conseguenza tutti gli altri arredi sono molto semplici e lineari
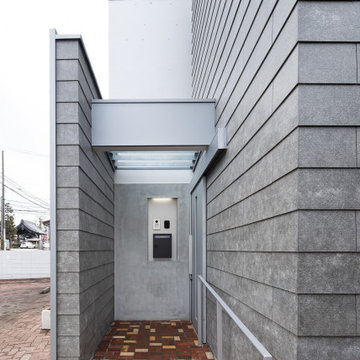
エントランスのスロープ通路
横浜にある小さなコンテンポラリースタイルのおしゃれな玄関 (グレーの壁、レンガの床、グレーのドア、茶色い床、表し梁、塗装板張りの壁、グレーの天井) の写真
横浜にある小さなコンテンポラリースタイルのおしゃれな玄関 (グレーの壁、レンガの床、グレーのドア、茶色い床、表し梁、塗装板張りの壁、グレーの天井) の写真
玄関 (全タイプの天井の仕上げ、レンガの床、テラコッタタイルの床、茶色い床) の写真
1
