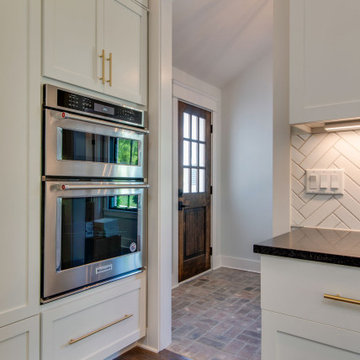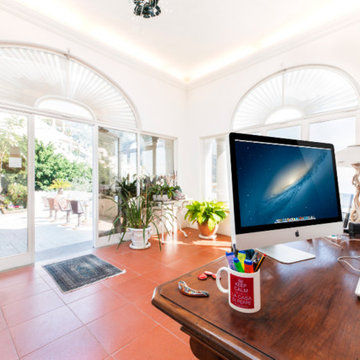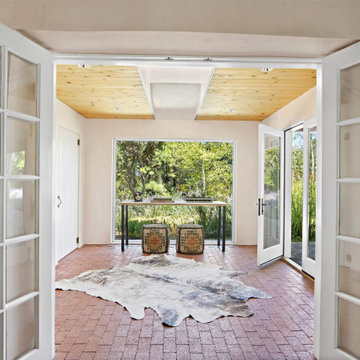中くらいな玄関 (全タイプの天井の仕上げ、レンガの床、畳) の写真
絞り込み:
資材コスト
並び替え:今日の人気順
写真 1〜20 枚目(全 34 枚)
1/5

Gut renovation of mudroom and adjacent powder room. Included custom paneling, herringbone brick floors with radiant heat, and addition of storage and hooks.

Eastview Before & After Exterior Renovation
Enhancing a home’s exterior curb appeal doesn’t need to be a daunting task. With some simple design refinements and creative use of materials we transformed this tired 1950’s style colonial with second floor overhang into a classic east coast inspired gem. Design enhancements include the following:
• Replaced damaged vinyl siding with new LP SmartSide, lap siding and trim
• Added additional layers of trim board to give windows and trim additional dimension
• Applied a multi-layered banding treatment to the base of the second-floor overhang to create better balance and separation between the two levels of the house
• Extended the lower-level window boxes for visual interest and mass
• Refined the entry porch by replacing the round columns with square appropriately scaled columns and trim detailing, removed the arched ceiling and increased the ceiling height to create a more expansive feel
• Painted the exterior brick façade in the same exterior white to connect architectural components. A soft blue-green was used to accent the front entry and shutters
• Carriage style doors replaced bland windowless aluminum doors
• Larger scale lantern style lighting was used throughout the exterior

アルバカーキにある中くらいなサンタフェスタイルのおしゃれな玄関ロビー (白い壁、レンガの床、木目調のドア、赤い床、表し梁、三角天井、板張り天井) の写真
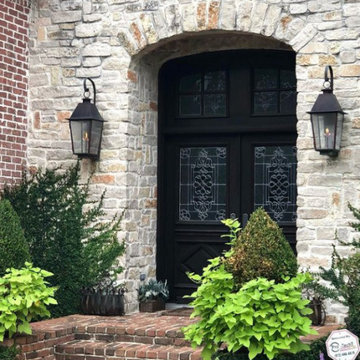
ヒューストンにあるお手頃価格の中くらいなトラディショナルスタイルのおしゃれな玄関ドア (マルチカラーの壁、レンガの床、黒いドア、マルチカラーの床、三角天井、レンガ壁) の写真

The space coming into a home off the garage has always been a catch all. The AJMB carved out a large enough area to store all the "catch-all-things" - shoes, gloves, hats, bags, etc. The brick style tile, cubbies and closed storage create the space this family needed.
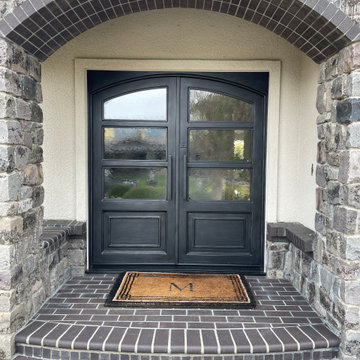
Pair of custom iron flat arched doors in rectangular frame.
サンフランシスコにあるお手頃価格の中くらいなトランジショナルスタイルのおしゃれな玄関ドア (白い壁、レンガの床、グレーのドア、三角天井) の写真
サンフランシスコにあるお手頃価格の中くらいなトランジショナルスタイルのおしゃれな玄関ドア (白い壁、レンガの床、グレーのドア、三角天井) の写真
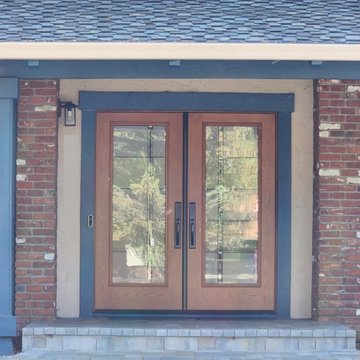
Post-installation of a new double prehung Oak and Fiberglass door from Therma-Tru.
サンフランシスコにある高級な中くらいなモダンスタイルのおしゃれな玄関ドア (ベージュの壁、レンガの床、濃色木目調のドア、グレーの床、表し梁、レンガ壁) の写真
サンフランシスコにある高級な中くらいなモダンスタイルのおしゃれな玄関ドア (ベージュの壁、レンガの床、濃色木目調のドア、グレーの床、表し梁、レンガ壁) の写真
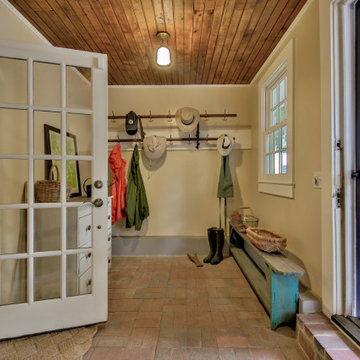
Reclaimed beaded board from a dilapidated outbuilding was given new life for the ceiling of this new mudroom and adjacent laundry. Aged brick pavers were dry laid in a basketweave pattern. An antique railway station coat rack provides plenty of coat and hat storage.
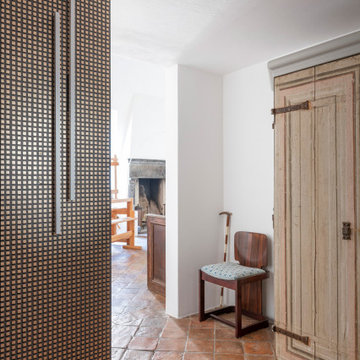
Foto: Federico Villa Studio
高級な中くらいなエクレクティックスタイルのおしゃれな玄関ラウンジ (白い壁、レンガの床、濃色木目調のドア、折り上げ天井、壁紙) の写真
高級な中くらいなエクレクティックスタイルのおしゃれな玄関ラウンジ (白い壁、レンガの床、濃色木目調のドア、折り上げ天井、壁紙) の写真
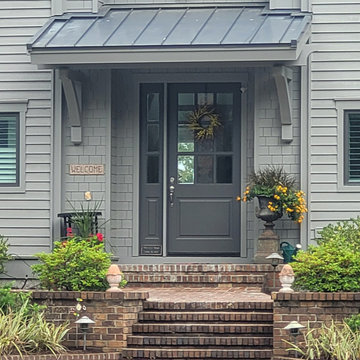
An after photos where the existing exposed rafters were removed and a pair of hip type dormers added to create a new bedroom and bunk room. Just needing the shutters to be added. Here is a close up of the new front entry door with side light and wood brackets.
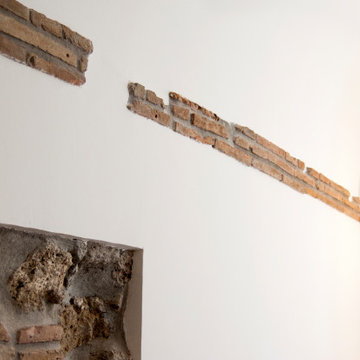
Dettaglio della muratura originale, recuperata e portata a vista
他の地域にあるお手頃価格の中くらいなコンテンポラリースタイルのおしゃれな玄関ロビー (白い壁、レンガの床、グレーのドア、茶色い床、三角天井、パネル壁) の写真
他の地域にあるお手頃価格の中くらいなコンテンポラリースタイルのおしゃれな玄関ロビー (白い壁、レンガの床、グレーのドア、茶色い床、三角天井、パネル壁) の写真
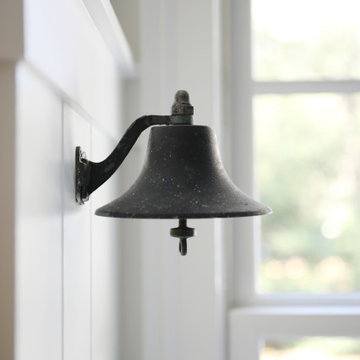
Gut renovation of mudroom and adjacent powder room. Included custom paneling, herringbone brick floors with radiant heat, and addition of storage and hooks. Bell original to owner's secondary residence circa 1894.
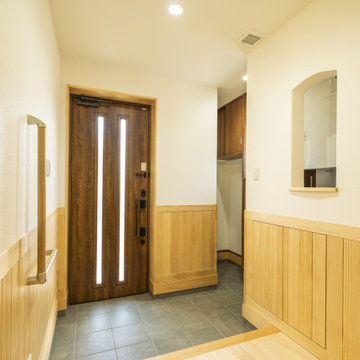
北海道基準以上の断熱性能の暖かい家に住みたい。
素足が気持ちいい桧の床。漆喰のようなエコフリース。
タモやパインなどたくさんの木をつかい、ぬくもり溢れるつくりに。
日々の掃除が楽になるように、家族みんなが健康でいられるように。
私たち家族のためだけの動線を考え、たったひとつ間取りにたどり着いた。
暮らしの中で光や風を取り入れ、心地よく通り抜ける。
家族の想いが、またひとつカタチになりました。
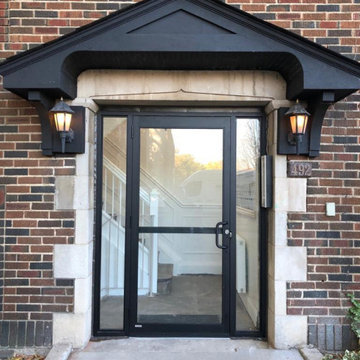
Front Door Replacement, Windows Replacement, All done by Total Commercial In Toronto.
トロントにあるお手頃価格の中くらいなモダンスタイルのおしゃれな玄関ドア (黒い壁、レンガの床、ガラスドア、グレーの床、三角天井、レンガ壁) の写真
トロントにあるお手頃価格の中くらいなモダンスタイルのおしゃれな玄関ドア (黒い壁、レンガの床、ガラスドア、グレーの床、三角天井、レンガ壁) の写真
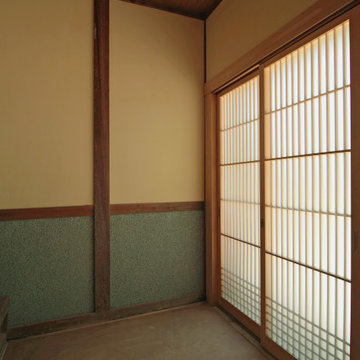
昭和九年に建てられた旧猪子家住宅。朽ち果てる寸前であったこの建物を2015年から2017年に掛けて修繕した。
外観はそのままに、痛んでいるところを補修し、和室などは壁仕上げをやり直した。台所については、多少リフォームされたいたが、「たたき土間」や「水場」など、昔の「竈(くど)」ように改修した。
他の地域にある中くらいなトラディショナルスタイルのおしゃれな玄関 (白い壁、畳、木目調のドア、ベージュの床、板張り天井) の写真
他の地域にある中くらいなトラディショナルスタイルのおしゃれな玄関 (白い壁、畳、木目調のドア、ベージュの床、板張り天井) の写真
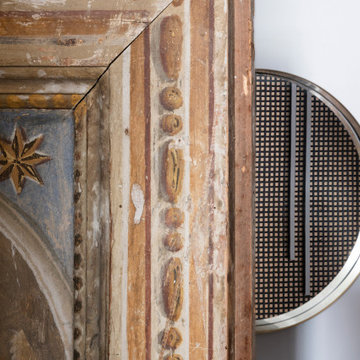
Foto: Federico Villa Studio
高級な中くらいなエクレクティックスタイルのおしゃれな玄関ラウンジ (白い壁、レンガの床、濃色木目調のドア、折り上げ天井、壁紙) の写真
高級な中くらいなエクレクティックスタイルのおしゃれな玄関ラウンジ (白い壁、レンガの床、濃色木目調のドア、折り上げ天井、壁紙) の写真
中くらいな玄関 (全タイプの天井の仕上げ、レンガの床、畳) の写真
1
