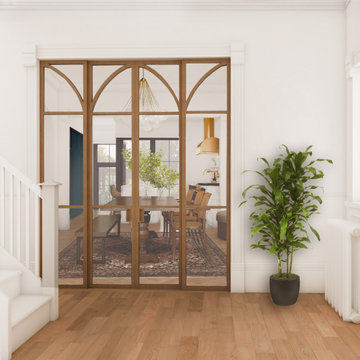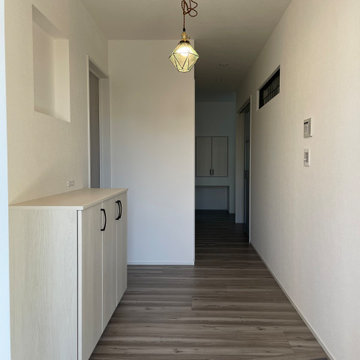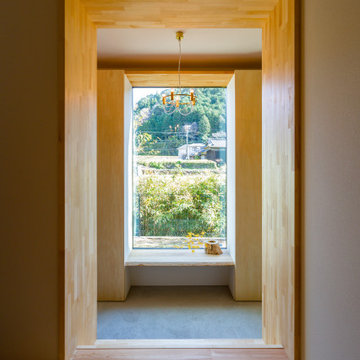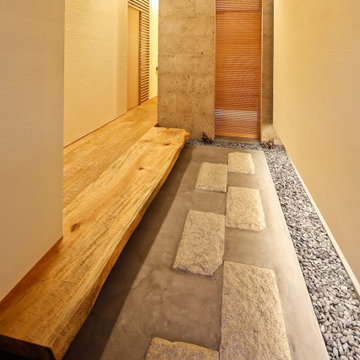玄関 (白い天井、濃色木目調のドア、淡色木目調のドア) の写真
絞り込み:
資材コスト
並び替え:今日の人気順
写真 1〜20 枚目(全 280 枚)
1/4

Another angle.
ナッシュビルにある高級な中くらいなトランジショナルスタイルのおしゃれな玄関ロビー (グレーの壁、無垢フローリング、濃色木目調のドア、茶色い床、白い天井) の写真
ナッシュビルにある高級な中くらいなトランジショナルスタイルのおしゃれな玄関ロビー (グレーの壁、無垢フローリング、濃色木目調のドア、茶色い床、白い天井) の写真

Kaplan Architects, AIA
Location: Redwood City , CA, USA
Custom walnut entry door into new residence and cable railing at the interior stair.
Kaplan Architects Photo
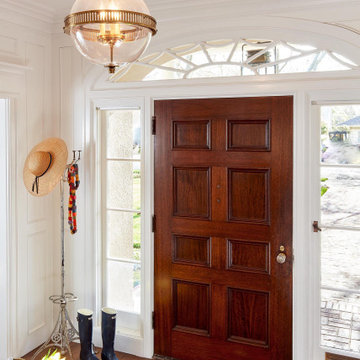
This gorgeous, bright entry is a lovely "welcome home". The door, transom and sidelights are original to the house.
サンフランシスコにあるラグジュアリーな広いトラディショナルスタイルのおしゃれな玄関ロビー (白い壁、濃色無垢フローリング、濃色木目調のドア、茶色い床、パネル壁、白い天井) の写真
サンフランシスコにあるラグジュアリーな広いトラディショナルスタイルのおしゃれな玄関ロビー (白い壁、濃色無垢フローリング、濃色木目調のドア、茶色い床、パネル壁、白い天井) の写真
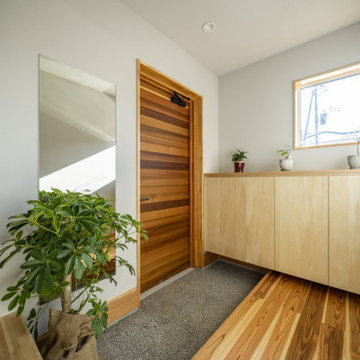
余計なものはいらない小さな家がいい。
漆喰や無垢材、自然素材をたくさん使いたい。
木製サッシを使って高断熱住宅にしたい。
子上がりの和室をつくって本棚を。
無垢フローリングは杉の圧密フロアを選びました。
家族みんなで動線を考え、たったひとつ間取りにたどり着いた。
光と風を取り入れ、快適に暮らせるようなつくりを。
こだわりは(UA値)0.28(C値)0.20の高性能なつくり。
そんな理想を取り入れた建築計画を一緒に考えました。
そして、家族の想いがまたひとつカタチになりました。
家族構成:30代夫婦+子供2人
施工面積: 89.43㎡(27.05坪)
竣工:2022年10月

大家族の靴をしまうための収納を大きく設け、靴以外にもコートをかけられるように工夫しています。
また、足腰が心配な年配の方でも使いやすいようにベンチ兼収納を設けて、さらには手すり替わりに天井まで続く丸柱をたてました。
他の地域にある高級な広い和モダンなおしゃれな玄関 (白い壁、淡色無垢フローリング、濃色木目調のドア、茶色い床、クロスの天井、壁紙、白い天井) の写真
他の地域にある高級な広い和モダンなおしゃれな玄関 (白い壁、淡色無垢フローリング、濃色木目調のドア、茶色い床、クロスの天井、壁紙、白い天井) の写真
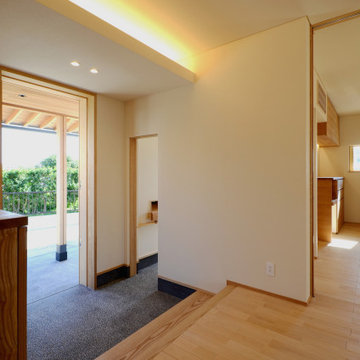
「御津日暮の家」玄関ホールです。隣接してファミリー玄関を備えることで、来客用玄関に相応しいスッキリした使い方ができます。
中くらいな和モダンなおしゃれな玄関 (白い壁、淡色無垢フローリング、濃色木目調のドア、茶色い床、クロスの天井、壁紙、白い天井) の写真
中くらいな和モダンなおしゃれな玄関 (白い壁、淡色無垢フローリング、濃色木目調のドア、茶色い床、クロスの天井、壁紙、白い天井) の写真

Perched high above the Islington Golf course, on a quiet cul-de-sac, this contemporary residential home is all about bringing the outdoor surroundings in. In keeping with the French style, a metal and slate mansard roofline dominates the façade, while inside, an open concept main floor split across three elevations, is punctuated by reclaimed rough hewn fir beams and a herringbone dark walnut floor. The elegant kitchen includes Calacatta marble countertops, Wolf range, SubZero glass paned refrigerator, open walnut shelving, blue/black cabinetry with hand forged bronze hardware and a larder with a SubZero freezer, wine fridge and even a dog bed. The emphasis on wood detailing continues with Pella fir windows framing a full view of the canopy of trees that hang over the golf course and back of the house. This project included a full reimagining of the backyard landscaping and features the use of Thermory decking and a refurbished in-ground pool surrounded by dark Eramosa limestone. Design elements include the use of three species of wood, warm metals, various marbles, bespoke lighting fixtures and Canadian art as a focal point within each space. The main walnut waterfall staircase features a custom hand forged metal railing with tuning fork spindles. The end result is a nod to the elegance of French Country, mixed with the modern day requirements of a family of four and two dogs!
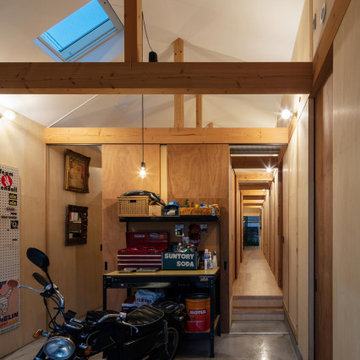
玄関土間夜景。主な照明は裸電球のブラケット。(撮影:笹倉洋平)
大阪にあるお手頃価格の小さなインダストリアルスタイルのおしゃれな玄関 (グレーの壁、濃色木目調のドア、グレーの床、折り上げ天井、パネル壁、白い天井) の写真
大阪にあるお手頃価格の小さなインダストリアルスタイルのおしゃれな玄関 (グレーの壁、濃色木目調のドア、グレーの床、折り上げ天井、パネル壁、白い天井) の写真
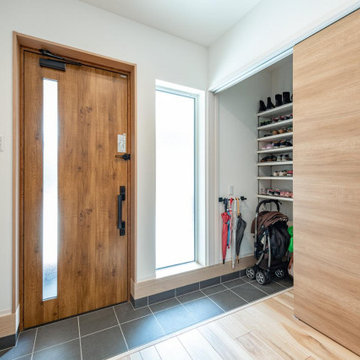
扉付きシューズクローク。中を通り抜け可能なウォークスルータイプです。来客時は、扉を閉めておけば、収納内を見られることはありません。
福岡にある和モダンなおしゃれな玄関 (白い壁、淡色無垢フローリング、茶色い床、クロスの天井、壁紙、白い天井、淡色木目調のドア) の写真
福岡にある和モダンなおしゃれな玄関 (白い壁、淡色無垢フローリング、茶色い床、クロスの天井、壁紙、白い天井、淡色木目調のドア) の写真
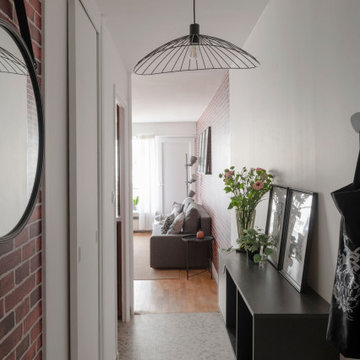
Tapisserie brique Terra Cotta : 4 MURS
Meuble d'entrée : SPACEO - LEROY MERLIN
Luminaire et miroir : LEROY MERLIN
リヨンにある高級な小さなインダストリアルスタイルのおしゃれな玄関ホール (白い壁、セラミックタイルの床、濃色木目調のドア、グレーの床、壁紙、白い天井) の写真
リヨンにある高級な小さなインダストリアルスタイルのおしゃれな玄関ホール (白い壁、セラミックタイルの床、濃色木目調のドア、グレーの床、壁紙、白い天井) の写真
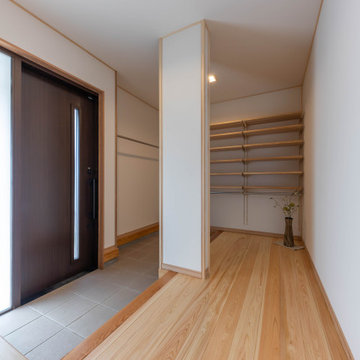
玄関はシンプルにまとめながらも、機能性を保っています。
床は節のない桧の最高級品を使用し、抑えた高級感を演出。
壁は白の珪藻土クロスを使用することで、清潔感のある印象にしながらも消臭効果が期待できます。
畑仕事はどうしても足元が汚れたりするものです。
そのため、玄関と内部収納を繋げ、お客様の靴と住居者の靴の収納をわけました。
また、スリッパの収納はお家に合わせてオリジナルで作成し、腰を掛けることができるようにしています。
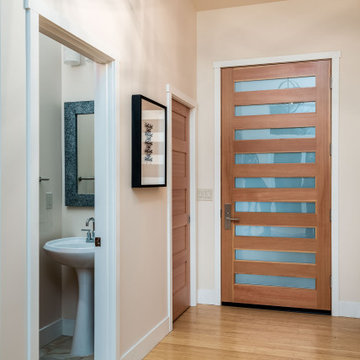
This 2 story home was originally built in 1952 on a tree covered hillside. Our company transformed this little shack into a luxurious home with a million dollar view by adding high ceilings, wall of glass facing the south providing natural light all year round, and designing an open living concept. The home has a built-in gas fireplace with tile surround, custom IKEA kitchen with quartz countertop, bamboo hardwood flooring, two story cedar deck with cable railing, master suite with walk-through closet, two laundry rooms, 2.5 bathrooms, office space, and mechanical room.

This is a lovely, 2 story home in Littleton, Colorado. It backs up to the High Line Canal and has truly stunning mountain views. When our clients purchased the home it was stuck in a 1980's time warp and didn't quite function for the family of 5. They hired us to to assist with a complete remodel. We took out walls, moved windows, added built-ins and cabinetry and worked with the clients more rustic, transitional taste. Check back for photos of the clients kitchen renovation! Photographs by Sara Yoder. Photo styling by Kristy Oatman.
FEATURED IN:
Colorado Homes & Lifestyles: A Divine Mix from the Kitchen Issue
Colorado Nest - The Living Room
Colorado Nest - The Bar

We had so much fun decorating this space. No detail was too small for Nicole and she understood it would not be completed with every detail for a couple of years, but also that taking her time to fill her home with items of quality that reflected her taste and her families needs were the most important issues. As you can see, her family has settled in.

Photo:今西浩文
大阪にある高級な中くらいなモダンスタイルのおしゃれな玄関ホール (濃色木目調のドア、白い壁、磁器タイルの床、グレーの床、クロスの天井、白い天井) の写真
大阪にある高級な中くらいなモダンスタイルのおしゃれな玄関ホール (濃色木目調のドア、白い壁、磁器タイルの床、グレーの床、クロスの天井、白い天井) の写真

Décoration d'une entrée avec élégance et sobriété.
他の地域にある低価格の小さなコンテンポラリースタイルのおしゃれな玄関ロビー (磁器タイルの床、淡色木目調のドア、ベージュの床、表し梁、壁紙、マルチカラーの壁、白い天井) の写真
他の地域にある低価格の小さなコンテンポラリースタイルのおしゃれな玄関ロビー (磁器タイルの床、淡色木目調のドア、ベージュの床、表し梁、壁紙、マルチカラーの壁、白い天井) の写真
玄関 (白い天井、濃色木目調のドア、淡色木目調のドア) の写真
1
