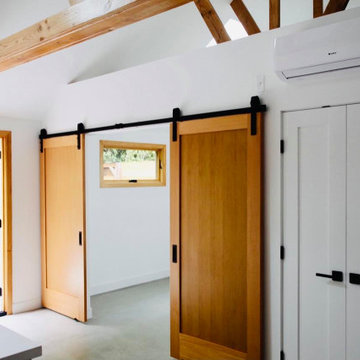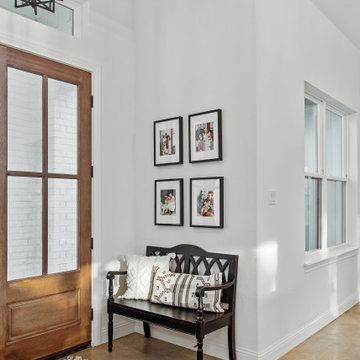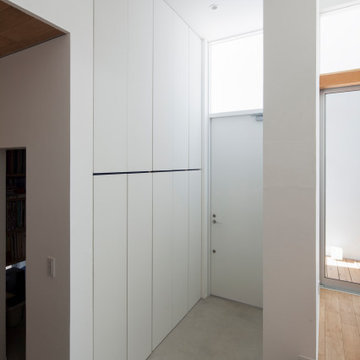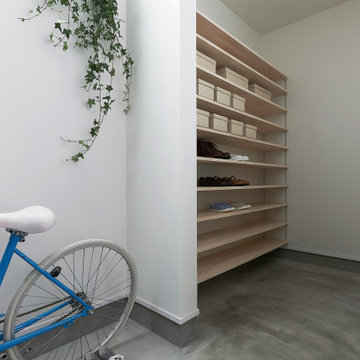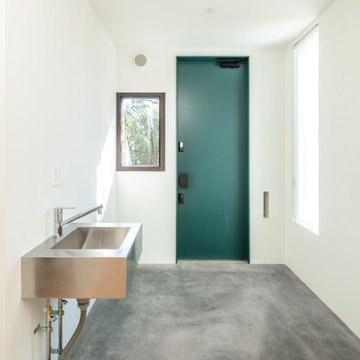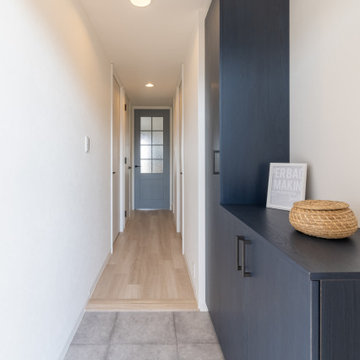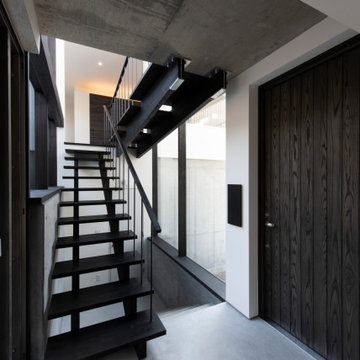玄関 (白い天井、カーペット敷き、コンクリートの床、クッションフロア) の写真
絞り込み:
資材コスト
並び替え:今日の人気順
写真 1〜20 枚目(全 179 枚)
1/5
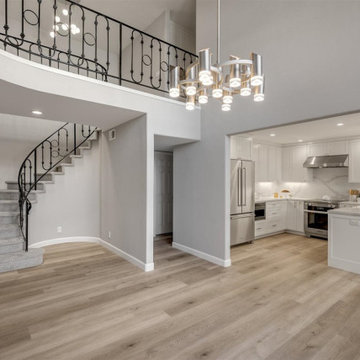
Fresh gray walls and new patterned staircase pave the way for the bold black railing, taking this entry to the next level. Custom Cabinetry compliments the LVP flooring and make this space not only stylish but practical.
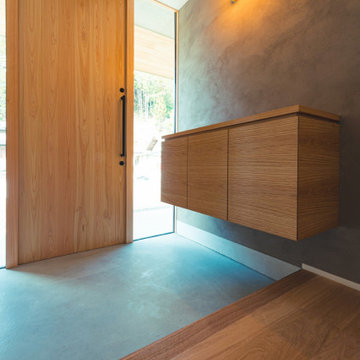
自然と共に暮らす家-和モダンの平屋
木造・平屋、和モダンの一戸建て住宅。
田園風景の中で、「建築・デザイン」×「自然・アウトドア」が融合し、「豊かな暮らし」を実現する住まいです。
他の地域にある和モダンなおしゃれな玄関ホール (茶色い壁、コンクリートの床、木目調のドア、グレーの床、クロスの天井、壁紙、白い天井) の写真
他の地域にある和モダンなおしゃれな玄関ホール (茶色い壁、コンクリートの床、木目調のドア、グレーの床、クロスの天井、壁紙、白い天井) の写真
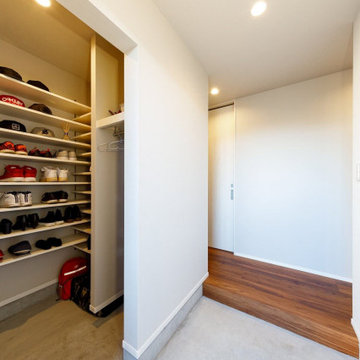
たっぷりと靴が収納できる土間収納を設けた玄関。シンプル&機能的。
東京都下にある高級な小さなインダストリアルスタイルのおしゃれな玄関 (白い壁、コンクリートの床、グレーの床、クロスの天井、壁紙、白い天井) の写真
東京都下にある高級な小さなインダストリアルスタイルのおしゃれな玄関 (白い壁、コンクリートの床、グレーの床、クロスの天井、壁紙、白い天井) の写真
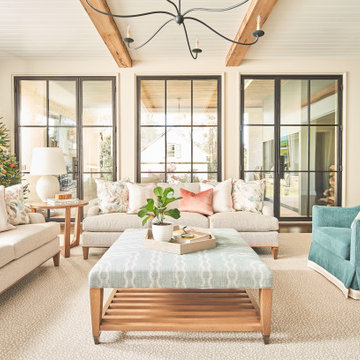
Take a breath and enjoy the view—these sleek, modern wrought iron doors feature sweeping windows arrangements, a custom Charcoal finish, and minimalistic hardware.
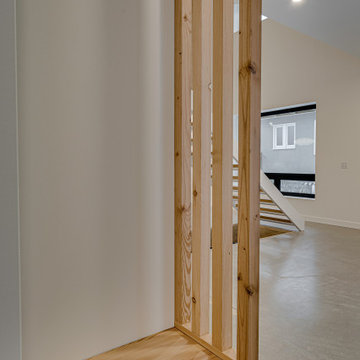
Front entry with special wood accent; custom vertical wood slat partition walls designed by Vereco, built by Evermore Homes.
他の地域にある中くらいなミッドセンチュリースタイルのおしゃれな玄関ロビー (白い壁、コンクリートの床、グレーの床、三角天井、白い天井) の写真
他の地域にある中くらいなミッドセンチュリースタイルのおしゃれな玄関ロビー (白い壁、コンクリートの床、グレーの床、三角天井、白い天井) の写真
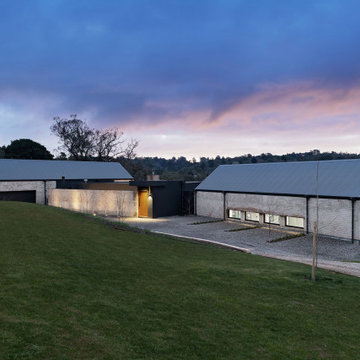
Nestled in the Adelaide Hills, 'The Modern Barn' is a reflection of it's site. Earthy, honest, and moody materials make this family home a lovely statement piece. With two wings and a central living space, this building brief was executed with maximizing views and creating multiple escapes for family members. Overlooking a north facing escarpment, the deck and pool overlook a stunning hills landscape and completes this building. reminiscent of a barn, but with all the luxuries.
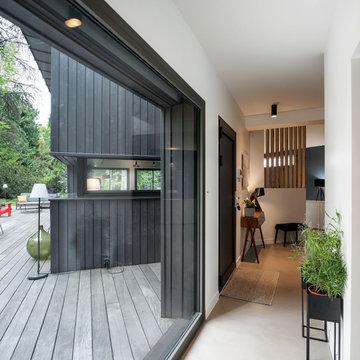
Maison contemporaine avec bardage bois ouverte sur la nature
パリにあるラグジュアリーな広いコンテンポラリースタイルのおしゃれな玄関ロビー (青い壁、コンクリートの床、金属製ドア、グレーの床、白い天井) の写真
パリにあるラグジュアリーな広いコンテンポラリースタイルのおしゃれな玄関ロビー (青い壁、コンクリートの床、金属製ドア、グレーの床、白い天井) の写真
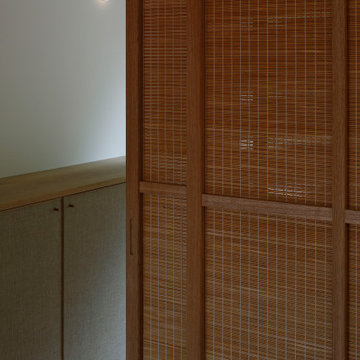
他の地域にある高級な中くらいなおしゃれな玄関 (白い壁、コンクリートの床、淡色木目調のドア、ベージュの床、クロスの天井、壁紙、白い天井) の写真
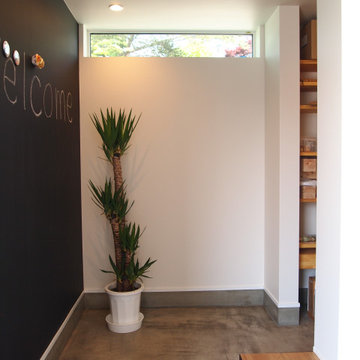
玄関に入って左手には磁石のつく黒板を設置。
子供達の写真を貼ったり、お絵かきスペースや連絡スペースに。
他の地域にあるお手頃価格の小さな北欧スタイルのおしゃれな玄関 (黒い壁、コンクリートの床、白いドア、グレーの床、クロスの天井、壁紙、白い天井) の写真
他の地域にあるお手頃価格の小さな北欧スタイルのおしゃれな玄関 (黒い壁、コンクリートの床、白いドア、グレーの床、クロスの天井、壁紙、白い天井) の写真
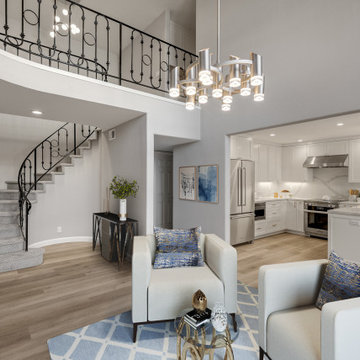
Fresh gray walls and new patterned staircase pave the way for the bold black railing, taking this entry to the next level. Custom Cabinetry compliments the LVP flooring and make this space not only stylish but practical.
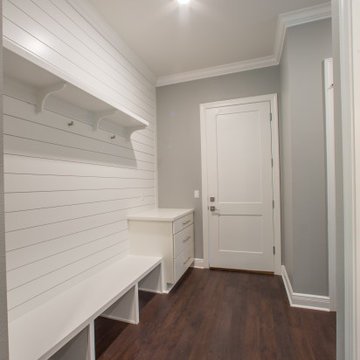
Custom mudroom entry with built in shelving and storage and luxury vinyl flooring.
お手頃価格の中くらいなトラディショナルスタイルのおしゃれなマッドルーム (グレーの壁、クッションフロア、白いドア、茶色い床、白い天井) の写真
お手頃価格の中くらいなトラディショナルスタイルのおしゃれなマッドルーム (グレーの壁、クッションフロア、白いドア、茶色い床、白い天井) の写真
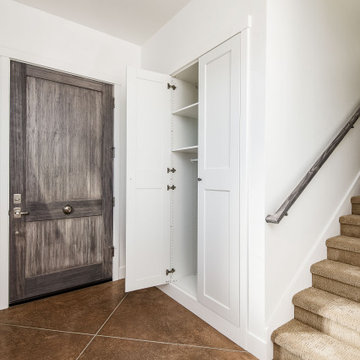
Custom Built home designed to fit on an undesirable lot provided a great opportunity to think outside of the box with creating a large open concept living space with a kitchen, dining room, living room, and sitting area. This space has extra high ceilings with concrete radiant heat flooring and custom IKEA cabinetry throughout. The master suite sits tucked away on one side of the house while the other bedrooms are upstairs with a large flex space, great for a kids play area!
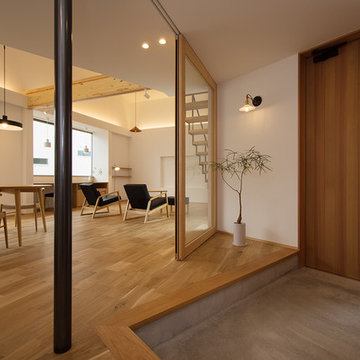
玄関ホールの木製のガラス引戸を開放すると広がる前面吹抜けの開放的なLDK。空間は、上部に向けられた間接照明によって優しく照らされ高い天井を強調しています。
他の地域にある高級な広い北欧スタイルのおしゃれな玄関ホール (白い壁、コンクリートの床、木目調のドア、グレーの床、クロスの天井、壁紙、白い天井) の写真
他の地域にある高級な広い北欧スタイルのおしゃれな玄関ホール (白い壁、コンクリートの床、木目調のドア、グレーの床、クロスの天井、壁紙、白い天井) の写真
玄関 (白い天井、カーペット敷き、コンクリートの床、クッションフロア) の写真
1
