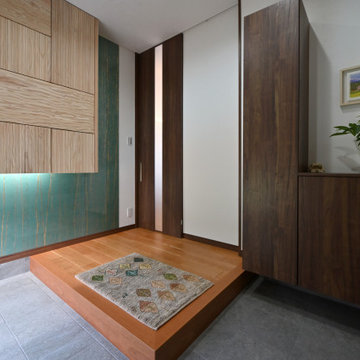玄関 (白い天井、クロスの天井、マルチカラーの壁、黄色い壁) の写真
絞り込み:
資材コスト
並び替え:今日の人気順
写真 1〜12 枚目(全 12 枚)
1/5
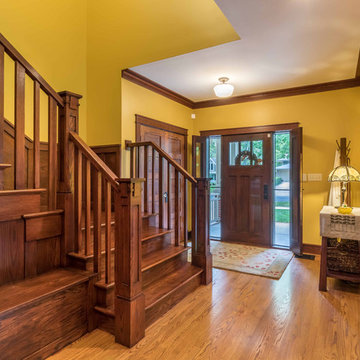
The Entry foyer provides an ample coat closet, as well as space for greeting guests. The unique front door includes operable sidelights for additional light and ventilation. This space opens to the Stair, Den, and Hall which leads to the primary living spaces and core of the home. The Stair includes a comfortable built-in lift-up bench for storage. Beautifully detailed stained oak trim is highlighted throughout the home.
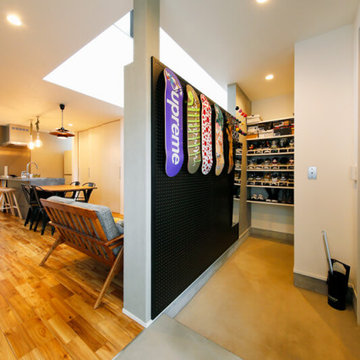
玄関には長い土間を設けました。外からの目隠しに黒い有孔ボードを立ち上げ、お気に入りのボードのディスプレイスペースに仕立てています。
東京23区にある高級な中くらいなモダンスタイルのおしゃれな玄関 (クロスの天井、壁紙、マルチカラーの壁、淡色無垢フローリング、ベージュの床、白い天井) の写真
東京23区にある高級な中くらいなモダンスタイルのおしゃれな玄関 (クロスの天井、壁紙、マルチカラーの壁、淡色無垢フローリング、ベージュの床、白い天井) の写真
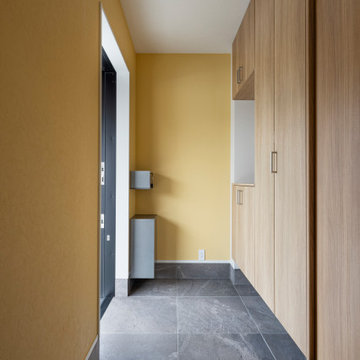
柔らかな色合いの黄色がアクセント。
大判の黒系タイルと調和させています。
他の地域にあるお手頃価格の広いモダンスタイルのおしゃれなシューズクローク (黄色い壁、セラミックタイルの床、黒い床、クロスの天井、壁紙、白い天井) の写真
他の地域にあるお手頃価格の広いモダンスタイルのおしゃれなシューズクローク (黄色い壁、セラミックタイルの床、黒い床、クロスの天井、壁紙、白い天井) の写真
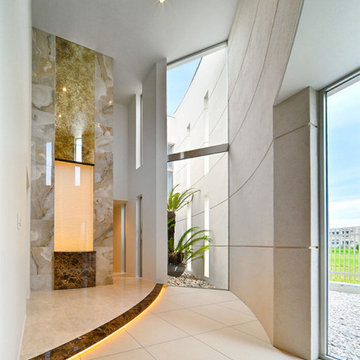
2層吹き抜けのエントランスは、曲線を描く壁面が室内へ導く。ポイントウォールに施された水が伝うウォータースクリーンは、変色LEDライトによって色を変える。
広いモダンスタイルのおしゃれな玄関ホール (マルチカラーの壁、セラミックタイルの床、ベージュの床、クロスの天井、白い天井) の写真
広いモダンスタイルのおしゃれな玄関ホール (マルチカラーの壁、セラミックタイルの床、ベージュの床、クロスの天井、白い天井) の写真
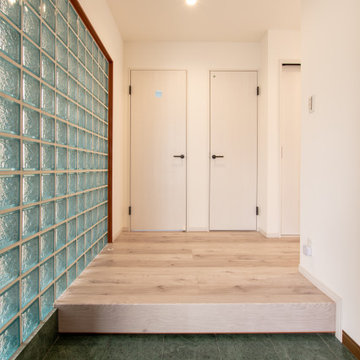
淡い木目が美しい玄関ホール。採光性を備える既存のガラスブロック壁、レトロなタイルはそのまま生かし、以前の面影を残します。
他の地域にあるエクレクティックスタイルのおしゃれな玄関ホール (マルチカラーの壁、マルチカラーの床、クロスの天井、壁紙、白い天井) の写真
他の地域にあるエクレクティックスタイルのおしゃれな玄関ホール (マルチカラーの壁、マルチカラーの床、クロスの天井、壁紙、白い天井) の写真

The Entry foyer provides an ample coat closet, as well as space for greeting guests. The unique front door includes operable sidelights for additional light and ventilation. This space opens to the Stair, Den, and Hall which leads to the primary living spaces and core of the home. The Stair includes a comfortable built-in lift-up bench for storage. Beautifully detailed stained oak trim is highlighted throughout the home.
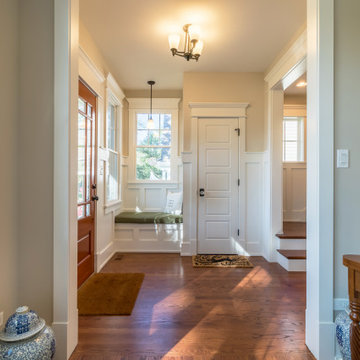
シカゴにある高級な中くらいなカントリー風のおしゃれな玄関ドア (黄色い壁、無垢フローリング、茶色いドア、茶色い床、クロスの天井、塗装板張りの壁、白い天井) の写真

The Entry foyer provides an ample coat closet, as well as space for greeting guests. The unique front door includes operable sidelights for additional light and ventilation. This space opens to the Stair, Den, and Hall which leads to the primary living spaces and core of the home. The Stair includes a comfortable built-in lift-up bench for storage. Beautifully detailed stained oak trim is highlighted throughout the home.
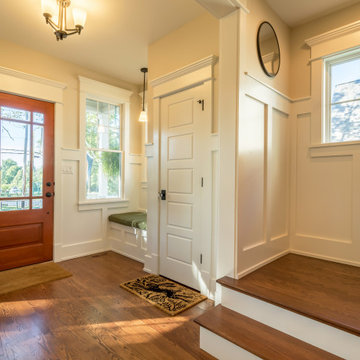
シカゴにある高級な中くらいなカントリー風のおしゃれな玄関ドア (黄色い壁、無垢フローリング、茶色いドア、茶色い床、クロスの天井、塗装板張りの壁、白い天井) の写真
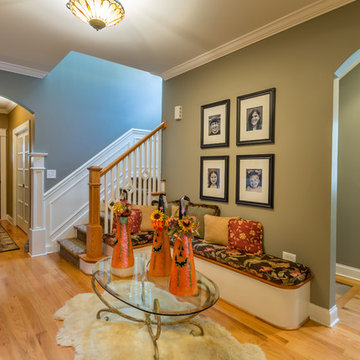
シカゴにある高級な小さなトラディショナルスタイルのおしゃれな玄関ホール (マルチカラーの壁、淡色無垢フローリング、濃色木目調のドア、茶色い床、クロスの天井、壁紙、白い天井) の写真
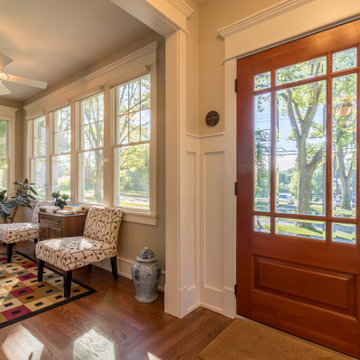
シカゴにある高級な中くらいなカントリー風のおしゃれな玄関ドア (黄色い壁、無垢フローリング、茶色いドア、茶色い床、クロスの天井、塗装板張りの壁、白い天井) の写真
玄関 (白い天井、クロスの天井、マルチカラーの壁、黄色い壁) の写真
1
