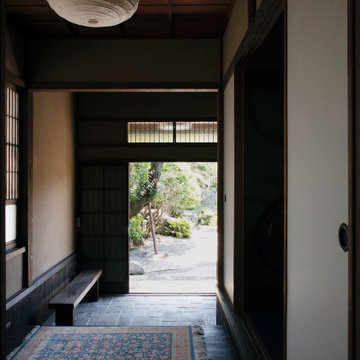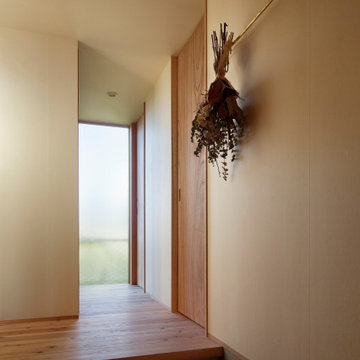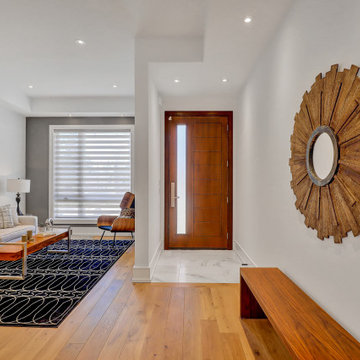玄関 (ベージュの天井、グレーの天井、ベージュの壁、黄色い壁) の写真
絞り込み:
資材コスト
並び替え:今日の人気順
写真 1〜20 枚目(全 87 枚)
1/5

余白のある家
本計画は京都市左京区にある閑静な住宅街の一角にある敷地で既存の建物を取り壊し、新たに新築する計画。周囲は、低層の住宅が立ち並んでいる。既存の建物も同計画と同じ三階建て住宅で、既存の3階部分からは、周囲が開け開放感のある景色を楽しむことができる敷地となっていた。この開放的な景色を楽しみ暮らすことのできる住宅を希望されたため、三階部分にリビングスペースを設ける計画とした。敷地北面には、山々が開け、南面は、低層の住宅街の奥に夏は花火が見える風景となっている。その景色を切り取るかのような開口部を設け、窓際にベンチをつくり外との空間を繋げている。北側の窓は、出窓としキッチンスペースの一部として使用できるように計画とした。キッチンやリビングスペースの一部が外と繋がり開放的で心地よい空間となっている。
また、今回のクライアントは、20代であり今後の家族構成は未定である、また、自宅でリモートワークを行うため、居住空間のどこにいても、心地よく仕事ができるスペースも確保する必要があった。このため、既存の住宅のように当初から個室をつくることはせずに、将来の暮らしにあわせ可変的に部屋をつくれるような余白がふんだんにある空間とした。1Fは土間空間となっており、2Fまでの吹き抜け空間いる。現状は、広場とした外部と繋がる土間空間となっており、友人やペット飼ったりと趣味として遊べ、リモートワークでゆったりした空間となった。将来的には個室をつくったりと暮らしに合わせさまざまに変化することができる計画となっている。敷地の条件や、クライアントの暮らしに合わせるように変化するできる建物はクライアントとともに成長しつづけ暮らしによりそう建物となった。

北から南に細く長い、決して恵まれた環境とは言えない敷地。
その敷地の形状をなぞるように伸び、分断し、それぞれを低い屋根で繋げながら建つ。
この場所で自然の恩恵を効果的に享受するための私たちなりの解決策。
雨や雪は受け止めることなく、両サイドを走る水路に受け流し委ねる姿勢。
敷地入口から順にパブリック-セミプライベート-プライベートと奥に向かって閉じていく。
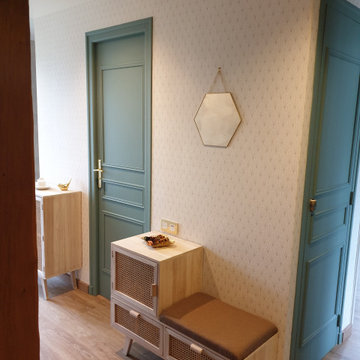
Après 25 ans sans travaux les clients souhaitaient redonner un nouveau souffle a leur intérieur. Nous avons refait le sol en lames de PVC imitation parquet. repris tout les murs et peintures des portes. un faux plafond a été crée afin d'intégrer des spots. L'escalier a était complètement poncé puis repeint partiellement afin de donné un esprit très cosy british. L'ajout de nouveaux meubles moins haut a permis au couloir de respirer.
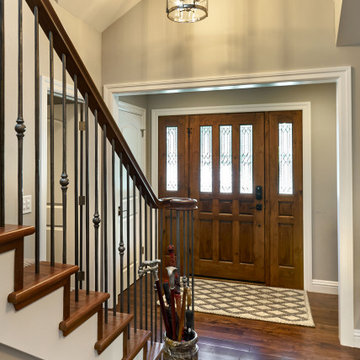
Originally the roofline above this entrance was beneath one side of a vaulted ceiling. Adding the gable creates a nice sense of place when coming into the home, as does the trimmed opening that divides the foyer from the rest of the house.
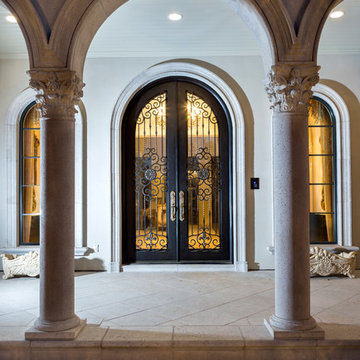
This door is the meaning behind the term "ornate." This classic rounded top wrought iron door flaunts an extraordinary amount of detailed scrollwork, a Charcoal finish, and insulated glass.
Jim Schmid Photography
http://www.houzz.com/professionals/s/jim-schmid

This 1960s split-level has a new Family Room addition with Entry Vestibule, Coat Closet and Accessible Bath. The wood trim, wood wainscot, exposed beams, wood-look tile floor and stone accents highlight the rustic charm of this home.
Photography by Kmiecik Imagery.

Inlay marble and porcelain custom floor. Custom designed impact rated front doors. Floating entry shelf. Natural wood clad ceiling with chandelier.
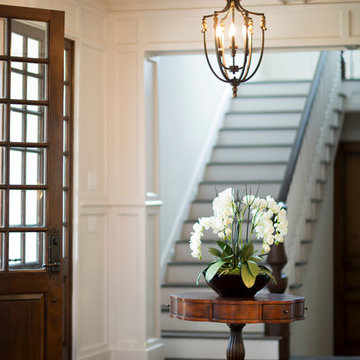
www.felixsanchez.com
ヒューストンにあるラグジュアリーな巨大なトラディショナルスタイルのおしゃれな玄関ロビー (ベージュの壁、無垢フローリング、濃色木目調のドア、茶色い床、格子天井、ベージュの天井) の写真
ヒューストンにあるラグジュアリーな巨大なトラディショナルスタイルのおしゃれな玄関ロビー (ベージュの壁、無垢フローリング、濃色木目調のドア、茶色い床、格子天井、ベージュの天井) の写真
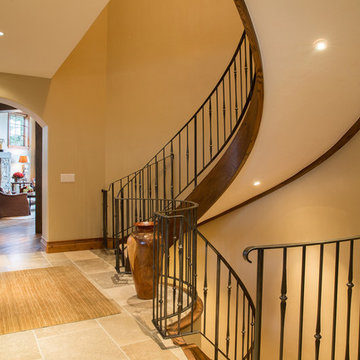
An open entryway from the stairs to the living room. Distinct flooring and wall accents build creative spaces for relation and play in this house.
Built by ULFBUILT. Craftsmanship is our strength. Putting together the details to build dream homes is our specialty. This is done through attention to detail, execution, and a focus on our client’s wants and needs. Contact us to learn more.
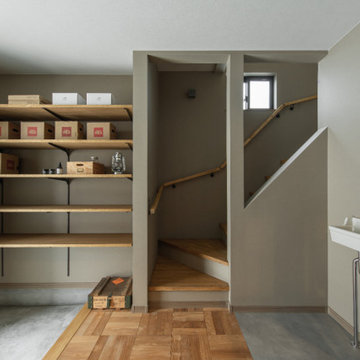
一軒家フルリノベーション
他の地域にある小さなコンテンポラリースタイルのおしゃれな玄関ドア飾り (ベージュの壁、無垢フローリング、木目調のドア、茶色い床、クロスの天井、壁紙、ベージュの天井) の写真
他の地域にある小さなコンテンポラリースタイルのおしゃれな玄関ドア飾り (ベージュの壁、無垢フローリング、木目調のドア、茶色い床、クロスの天井、壁紙、ベージュの天井) の写真
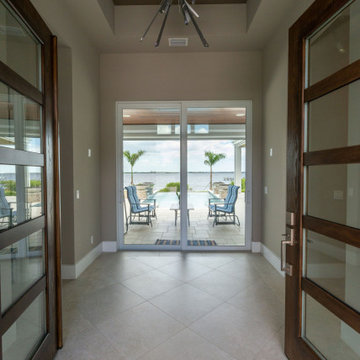
Talk about a front entryway!
マイアミにあるラグジュアリーな中くらいなモダンスタイルのおしゃれな玄関ドア (ベージュの壁、磁器タイルの床、茶色いドア、ベージュの床、三角天井、ベージュの天井) の写真
マイアミにあるラグジュアリーな中くらいなモダンスタイルのおしゃれな玄関ドア (ベージュの壁、磁器タイルの床、茶色いドア、ベージュの床、三角天井、ベージュの天井) の写真
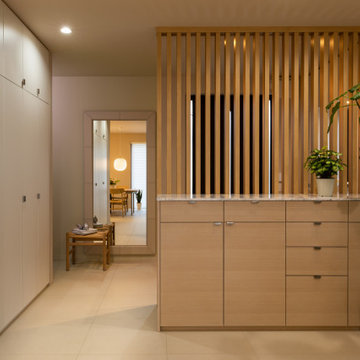
photo by YOSHITERU BABA
玄関に大型鏡を設置したいと奥様からのご要望があり
イタリア Cattelan社 「PHOTO」
サイズW1,000 x H2,000を選定。
レザーフレームで皮は数十種類の中から選ぶことができます。
東京都下にあるモダンスタイルのおしゃれな玄関ロビー (ベージュの壁、セラミックタイルの床、ベージュの床、クロスの天井、壁紙、ベージュの天井) の写真
東京都下にあるモダンスタイルのおしゃれな玄関ロビー (ベージュの壁、セラミックタイルの床、ベージュの床、クロスの天井、壁紙、ベージュの天井) の写真
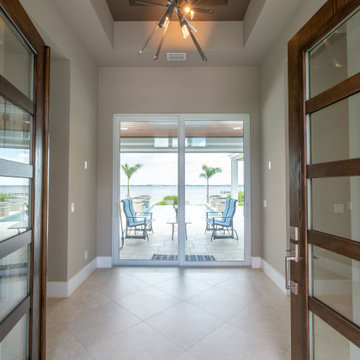
Talk about a front entryway!
マイアミにあるラグジュアリーな中くらいなモダンスタイルのおしゃれな玄関ドア (ベージュの壁、茶色いドア、磁器タイルの床、ベージュの床、三角天井、ベージュの天井) の写真
マイアミにあるラグジュアリーな中くらいなモダンスタイルのおしゃれな玄関ドア (ベージュの壁、茶色いドア、磁器タイルの床、ベージュの床、三角天井、ベージュの天井) の写真
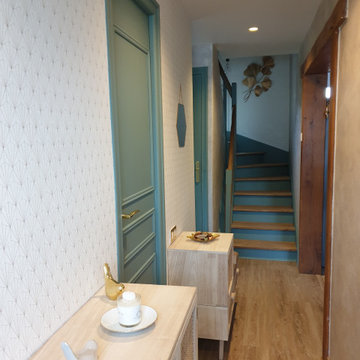
Après 25 ans sans travaux les clients souhaitaient redonner un nouveau souffle a leur intérieur. Nous avons refait le sol en lames de PVC imitation parquet. repris tout les murs et peintures des portes. un faux plafond a été crée afin d'intégrer des spots. L'escalier a était complètement poncé puis repeint partiellement afin de donné un esprit très cosy british. L'ajout de nouveaux meubles moins haut a permis au couloir de respirer.
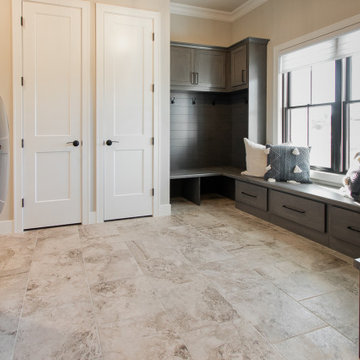
Tile floor by Interceramic — 16 x 16 Southerleigh • Hopp ||
Built-Locker & Window Bench by Aspect Cabinetry — Finished in Castlegate || Closet Doors by Aspect • Tundra on Maple
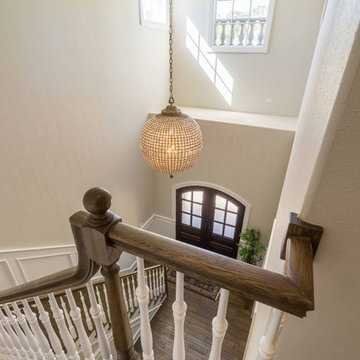
This 6,000sf luxurious custom new construction 5-bedroom, 4-bath home combines elements of open-concept design with traditional, formal spaces, as well. Tall windows, large openings to the back yard, and clear views from room to room are abundant throughout. The 2-story entry boasts a gently curving stair, and a full view through openings to the glass-clad family room. The back stair is continuous from the basement to the finished 3rd floor / attic recreation room.
The interior is finished with the finest materials and detailing, with crown molding, coffered, tray and barrel vault ceilings, chair rail, arched openings, rounded corners, built-in niches and coves, wide halls, and 12' first floor ceilings with 10' second floor ceilings.
It sits at the end of a cul-de-sac in a wooded neighborhood, surrounded by old growth trees. The homeowners, who hail from Texas, believe that bigger is better, and this house was built to match their dreams. The brick - with stone and cast concrete accent elements - runs the full 3-stories of the home, on all sides. A paver driveway and covered patio are included, along with paver retaining wall carved into the hill, creating a secluded back yard play space for their young children.
Project photography by Kmieick Imagery.
玄関 (ベージュの天井、グレーの天井、ベージュの壁、黄色い壁) の写真
1

