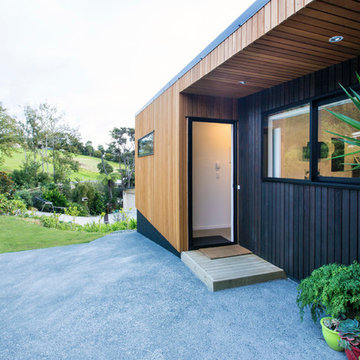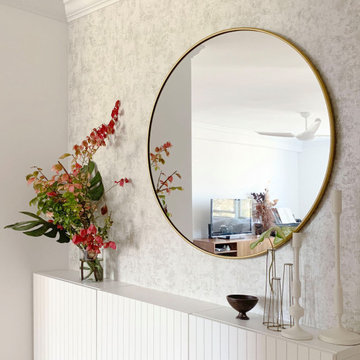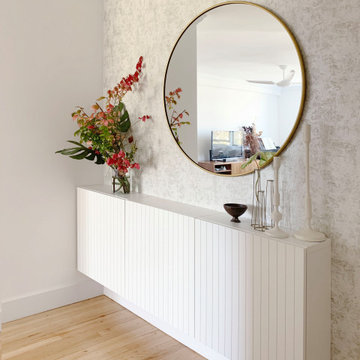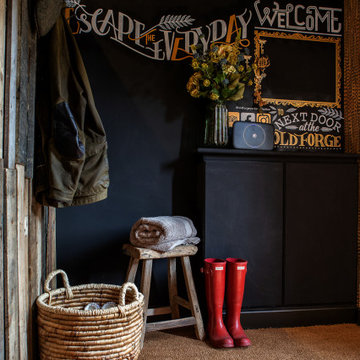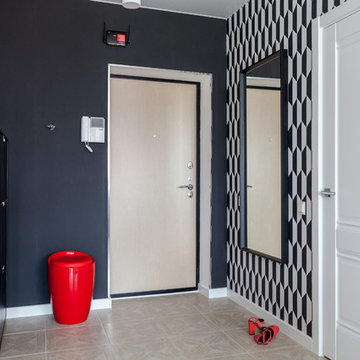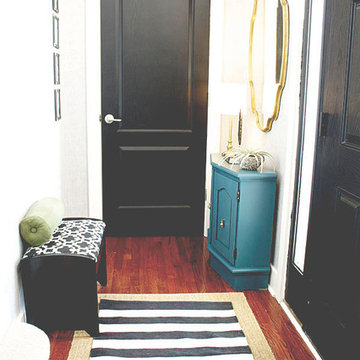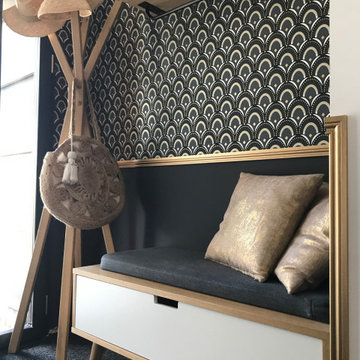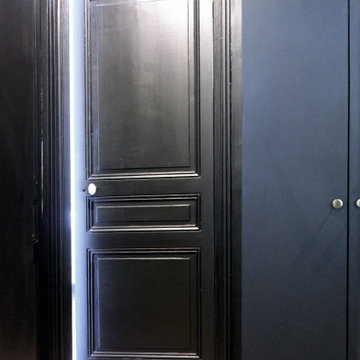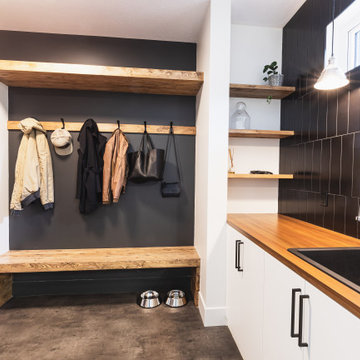低価格の玄関 (黒い壁、メタリックの壁) の写真
絞り込み:
資材コスト
並び替え:今日の人気順
写真 1〜20 枚目(全 56 枚)
1/4
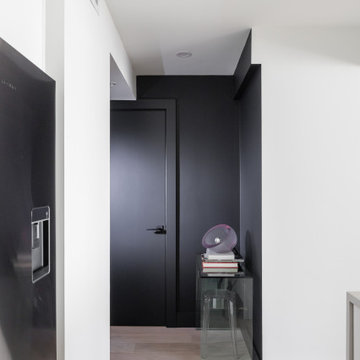
This black entry contrasts with the rest of the space, being white and bright. Painting the door and walls black in this entry grounds the space and creates a warm and inviting touchdown when you enter the home.
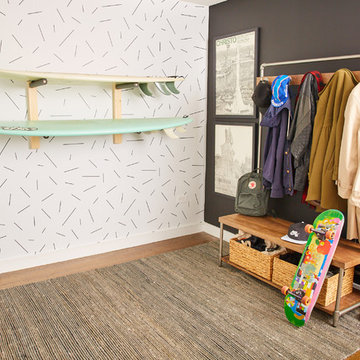
Outdoor Wall is Benjamin Moore 'Jet Black' 2120-10 in Flat Finish; Wallpaper inside is Chasing Paper (www.chasingpaper.com).
ニューヨークにある低価格のビーチスタイルのおしゃれな玄関 (黒い壁) の写真
ニューヨークにある低価格のビーチスタイルのおしゃれな玄関 (黒い壁) の写真

A delightful project bringing original features back to life with refurbishment to encaustic floor and decor to complement to create a stylish, working home.
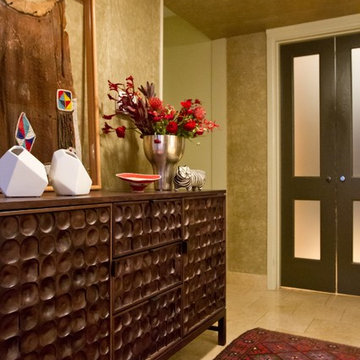
Entry
Haley Horton/Dakota T Smith Photography
ダラスにある低価格の小さなモダンスタイルのおしゃれな玄関ロビー (メタリックの壁、ライムストーンの床) の写真
ダラスにある低価格の小さなモダンスタイルのおしゃれな玄関ロビー (メタリックの壁、ライムストーンの床) の写真
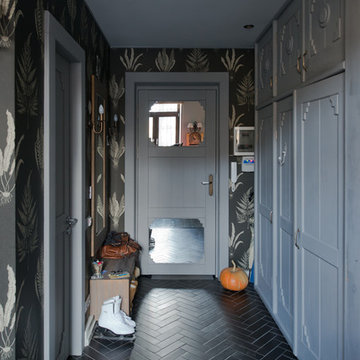
Архитектор Петр Попов-Серебряков (Арх. бюро DACHA-BURO)
Год реализации 2012
Фотограф Иванов Илья
モスクワにある低価格の小さなエクレクティックスタイルのおしゃれな玄関ドア (黒い壁、セラミックタイルの床、グレーのドア) の写真
モスクワにある低価格の小さなエクレクティックスタイルのおしゃれな玄関ドア (黒い壁、セラミックタイルの床、グレーのドア) の写真
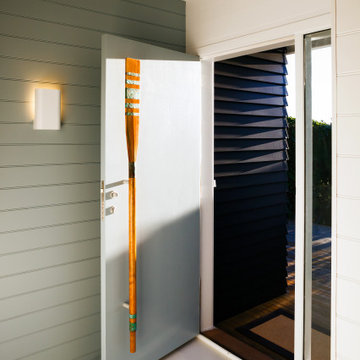
New Entrance and lobby to beach house, complete with handcrafted "oar" door pull, by a New Zealand Artist.
ウェリントンにある低価格の小さなビーチスタイルのおしゃれな玄関ドア (黒い壁、塗装フローリング、青いドア、白い床、塗装板張りの天井、塗装板張りの壁) の写真
ウェリントンにある低価格の小さなビーチスタイルのおしゃれな玄関ドア (黒い壁、塗装フローリング、青いドア、白い床、塗装板張りの天井、塗装板張りの壁) の写真
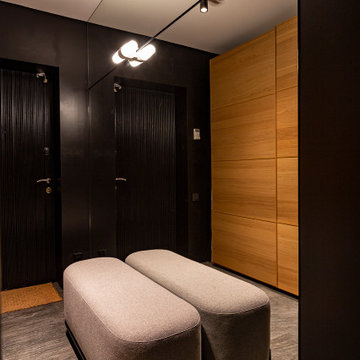
サンクトペテルブルクにある低価格の小さなミッドセンチュリースタイルのおしゃれな玄関ドア (黒い壁、磁器タイルの床、金属製ドア、グレーの床、板張り壁) の写真
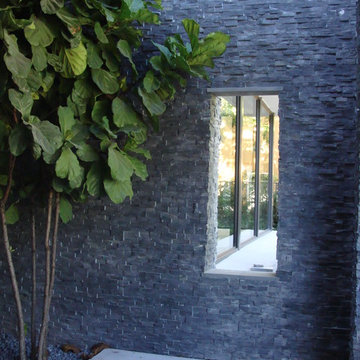
We provide the best natural stack stone hardscaping veneer and tiles in many styles and colors. Our products are 100% real stone and make a big impression on the design and finish of a home.
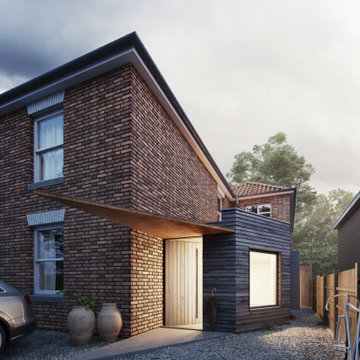
NEW ENTRANCE RECEPTION
Myrtle Cottage sits within the defined Old Netley, just outside Southampton, which to date has contained small dwellings with little overall development. This is rapidly changing due to the housing development towards the North East of Cranbury gardens. Green Lane itself to is a cul-de-sac so its very nature is a quiet neighborhood.
Studio B.a.d where commissioned to undertake a feasibility study and planning application to take a radical review of the ground entrance and reception area.
The design strategy has been to create a very simple and sympathetic addition to the existing house and context. Something that is of high quality and sits smaller in scale to the existing Victorian property.
The form, material and detailed composition of the extension is a response to the local vernacular and with an overriding view to keep this new piece much smaller in height. The new addition places great importance on the quality of space and light within the new spaces, allowing for much greater open plan space and natural daylight, to flood deep into the plan of the existing house. The proposal also seeks to open up existing parts of the plan, with an opportunity to view right through the house and into the rear garden. The concept has been conceived around social interaction, so that everyone within the family, regardless of the tasks, reading, writing, cooking or viewing, can in theory both view and communicate with one another regardless of where they are within the ground floor.
The new extension has been carefully positioned on the site to minimize disruption to access to the rear garden and impinging on the front driveway. Improved landscaping and planting between both the existing boundary fence and parking area, the proposed landscaping will also aid visual screening and improve residents amenity.
Materials have been selected to reference (but not replicate) those found locally and will be hard wearing but also textured, possessing a feeling of quality.
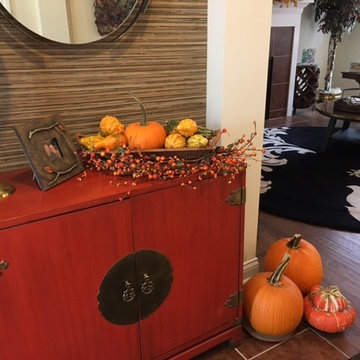
Wayne Aspey, Allied ASID
コロンバスにある低価格の小さなコンテンポラリースタイルのおしゃれな玄関ロビー (黒い壁、セラミックタイルの床) の写真
コロンバスにある低価格の小さなコンテンポラリースタイルのおしゃれな玄関ロビー (黒い壁、セラミックタイルの床) の写真
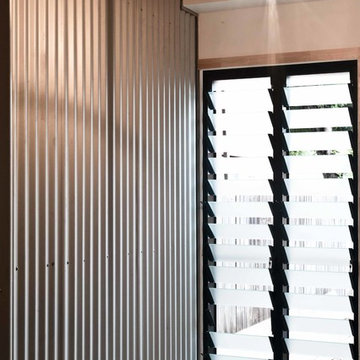
Corrugated Iron used on internal walls in the entry area and the corridor that leads to the living area.
Industrial Shed Conversion
Photo by Cheryl O'Shea.
低価格の玄関 (黒い壁、メタリックの壁) の写真
1
