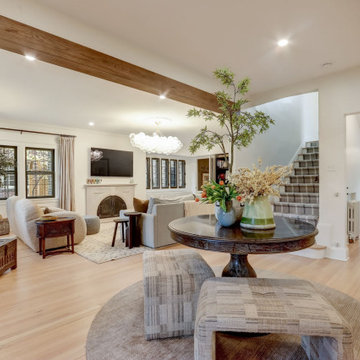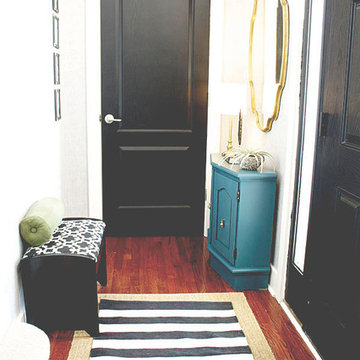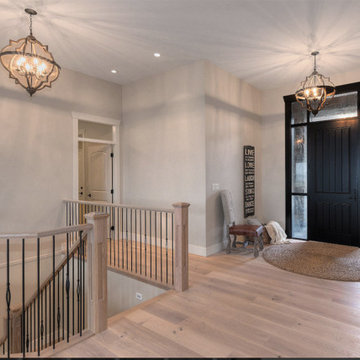低価格の片開きドア玄関ロビー (黒いドア) の写真
絞り込み:
資材コスト
並び替え:今日の人気順
写真 1〜20 枚目(全 76 枚)
1/5
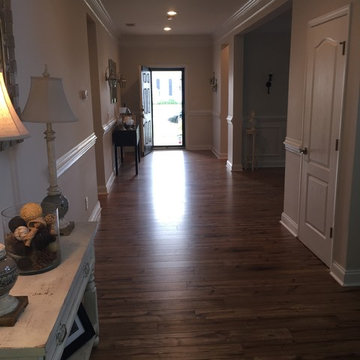
チャールストンにある低価格の広いトランジショナルスタイルのおしゃれな玄関ロビー (ベージュの壁、黒いドア、ラミネートの床) の写真
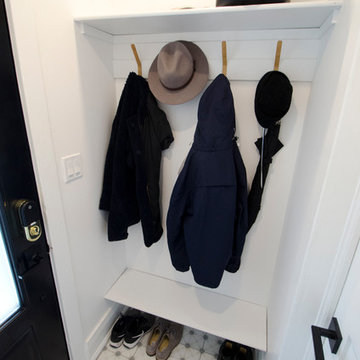
Carter Fox Renovations was hired to do a complete renovation of this semi-detached home in the Gerrard-Coxwell neighbourhood of Toronto. The main floor was completely gutted and transformed - most of the interior walls and ceilings were removed, a large sliding door installed across the back, and a small powder room added. All the electrical and plumbing was updated and new herringbone hardwood installed throughout.
Upstairs, the bathroom was expanded by taking space from the adjoining bedroom. We added a second floor laundry and new hardwood throughout. The walls and ceiling were plaster repaired and painted, avoiding the time, expense and excessive creation of landfill involved in a total demolition.
The clients had a very clear picture of what they wanted, and the finished space is very liveable and beautifully showcases their style.
Photo: Julie Carter
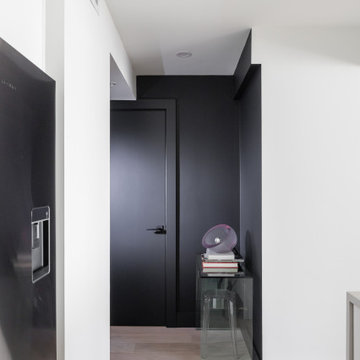
This black entry contrasts with the rest of the space, being white and bright. Painting the door and walls black in this entry grounds the space and creates a warm and inviting touchdown when you enter the home.
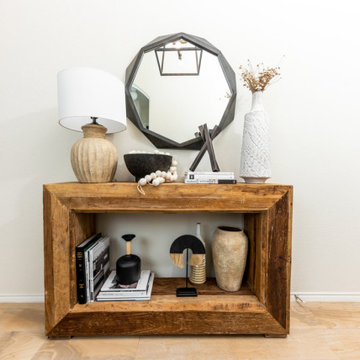
Modern Farmhouse with minimalist flair. A long entryway with high ceilings was given a makeover. Crisp clean white walls are lifted with new industrial geometric lighting, custom mirror, bench and farmhouse style textiles. Custom abstract art frame the entry with a beautiful black door as a focal point.
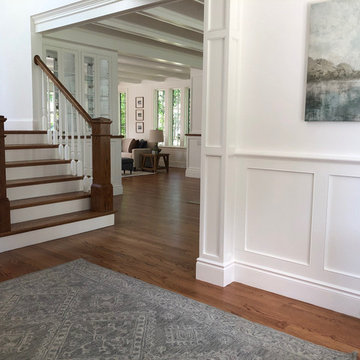
ボストンにある低価格の中くらいなトランジショナルスタイルのおしゃれな玄関ロビー (白い壁、無垢フローリング、黒いドア、茶色い床) の写真
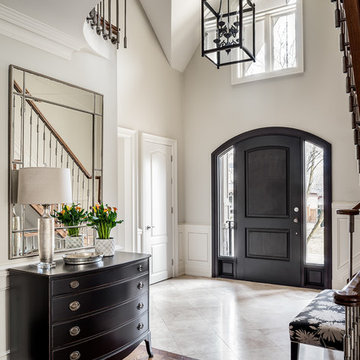
This grand foyer already had a black door and chandelier. An antique chest of drawers was refinished in black and was complemented with a new mirror and contemporary table lamp. A new bench with black background completes the foyer.
Gillian Jackson Photography

Claustra bois pour délimiter l'entrée du séjour.
他の地域にある低価格の小さなモダンスタイルのおしゃれな玄関ロビー (白い壁、セラミックタイルの床、黒いドア、グレーの床) の写真
他の地域にある低価格の小さなモダンスタイルのおしゃれな玄関ロビー (白い壁、セラミックタイルの床、黒いドア、グレーの床) の写真
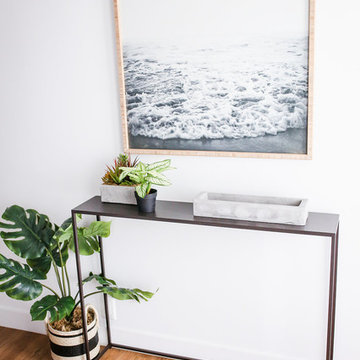
Coastal, beach artwork, clean lines, Faux plants, boho, and cement key drop
フェニックスにある低価格の小さな北欧スタイルのおしゃれな玄関ロビー (白い壁、クッションフロア、黒いドア、茶色い床) の写真
フェニックスにある低価格の小さな北欧スタイルのおしゃれな玄関ロビー (白い壁、クッションフロア、黒いドア、茶色い床) の写真
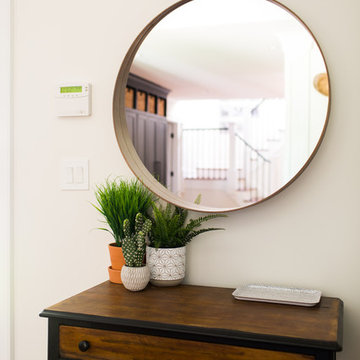
in addition to Interior Design, we offer one-of-a-kind furniture refinishing. This writing desk was stripped and stained while the body was painted in a matte black color. This has one large drawer for added storage and is situated right next to the front door for connivence. The large mirror above showcases the mudroom and stairs.
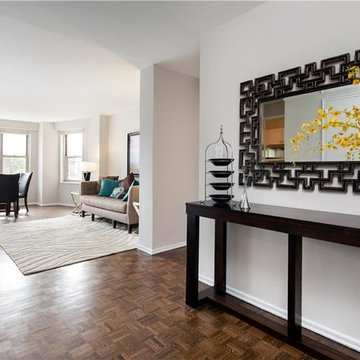
Make a good first impression! Be sure to clear entryways to allow for the clear flow of energy.
Photo Credit: Travis Mark
ニューヨークにある低価格の広いトランジショナルスタイルのおしゃれな玄関ロビー (白い壁、濃色無垢フローリング、黒いドア) の写真
ニューヨークにある低価格の広いトランジショナルスタイルのおしゃれな玄関ロビー (白い壁、濃色無垢フローリング、黒いドア) の写真
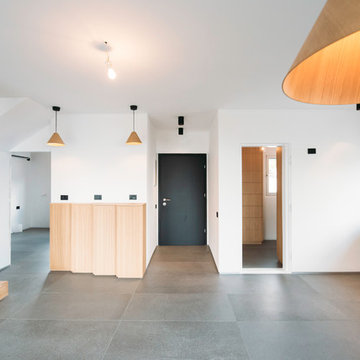
Duplex Y is located in a multi apartment building, typical to the Carmel mountain neighborhoods. The building has several entrances due to the slope it sits on.
Duplex Y has its own separate entrance and a beautiful view towards Haifa bay and the Golan Heights that can be seen on a clear weather day.
The client - a computer high-tech couple, with their two small daughters asked us for a simple and functional design that could remind them of their frequent visits to central and northern Europe. Their request has been accepted.
Our planning approach was simple indeed, maybe even simple in a radical way:
We followed the principle of clean and ultra minimal spaces, that serve their direct mission only.
Complicated geometry of the rooms has been simplified by implementing built-in wood furniture into numerous niches.
The most 'complicated' room (due to its broken geometry, narrow proportions and sloped ceiling) has been turned into a kid's room shaped as a clean 'wood box' for fun, games and 'edutainment'.
The storage room has been refurbished to maximize it's purpose by creating enough space to store 90% of the entire family's demand.
We've tried to avoid unnecessary decoration. 97% of the design has its functional use in addition to its atmospheric qualities.
Several elements like the structural cylindrical column were exposed to show their original material - concrete.
Photos: Julia Berezina
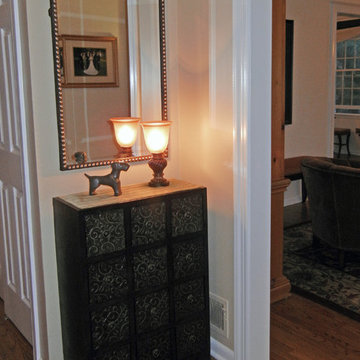
This small entry was challenging but when we found the Cyan Design chest in the perfect size, the rest was easy! The old fashioned door bell was painted white to blend in with the wall. Owner's love Scotties as they own one, so we added a whimsical piece by Cyan to greet you as you enter!! Lauran Corson
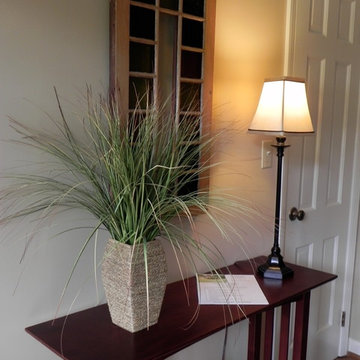
This very small entry hall originally had heavy dark furnishings. An inexpensive console table and neutral accessories provide a great first impression for buyers as well as a place for buyers to pick up information on the home for sale.
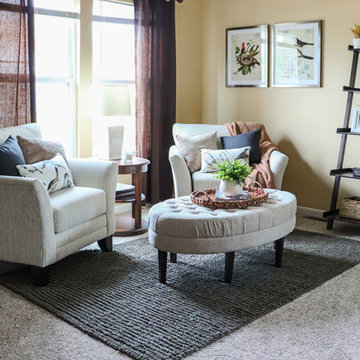
Phase 1 of redecorating this front entry flex space. We utilized this combination space as a dining/sitting area, and added character with wainscotting, new flooring and upgraded stair railing. Phase 2 will include updated wall colors, shelving and table decor, as well as window treatments.
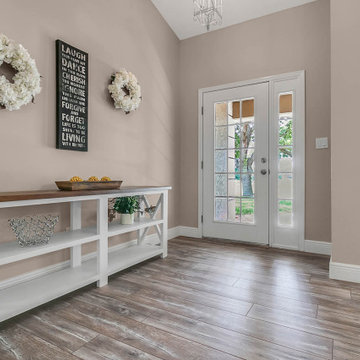
Molly's Marketplace custom built this Farmhouse Console from hardwood Poplar and finished it a white and espresso colors to compliment the look.
オーランドにある低価格の中くらいなカントリー風のおしゃれな玄関ロビー (ベージュの壁、ラミネートの床、黒いドア、グレーの床) の写真
オーランドにある低価格の中くらいなカントリー風のおしゃれな玄関ロビー (ベージュの壁、ラミネートの床、黒いドア、グレーの床) の写真
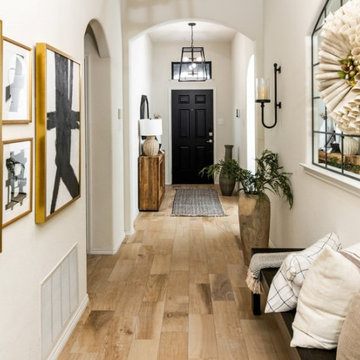
Modern Farmhouse with minimalist flair. A long entryway with high ceilings was given a makeover. Crisp clean white walls are lifted with new industrial geometric lighting, custom mirror, bench and farmhouse style textiles. Custom abstract art frame the entry with a beautiful black door as a focal point.
低価格の片開きドア玄関ロビー (黒いドア) の写真
1
