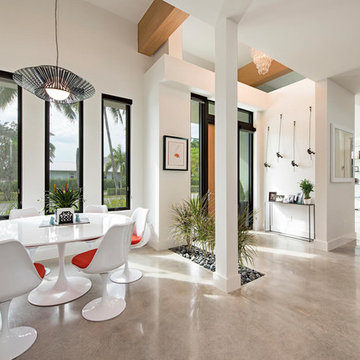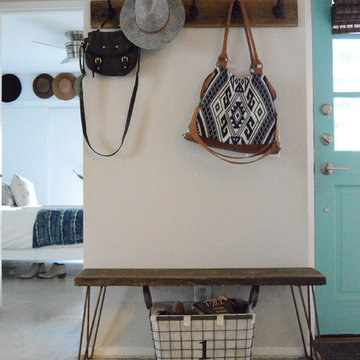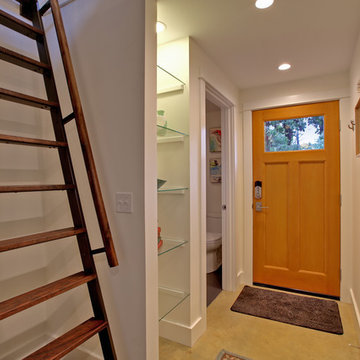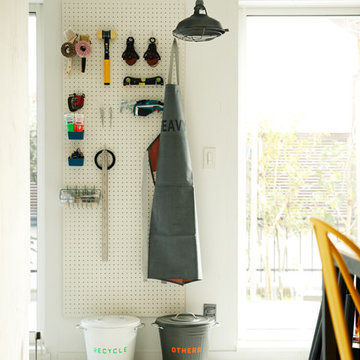低価格の玄関 (コンクリートの床、白い壁、黄色い壁) の写真
絞り込み:
資材コスト
並び替え:今日の人気順
写真 1〜20 枚目(全 76 枚)
1/5

Entrée optimisée avec rangements chaussures sur-mesure
パリにある低価格の小さなコンテンポラリースタイルのおしゃれな玄関ホール (白い壁、コンクリートの床、白いドア、グレーの床) の写真
パリにある低価格の小さなコンテンポラリースタイルのおしゃれな玄関ホール (白い壁、コンクリートの床、白いドア、グレーの床) の写真
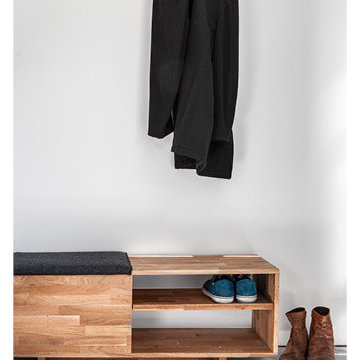
Expertly crafted using the highest quality English Walnut, the LAXseries Storage Bench is sleek and sophisticated. It incorporates a comfortable and convenient sliding padded seat to conceal a spacious storage compartment within. The two shelves make for an excellent location to store footwear, sunblock, umbrella or anything you’ll need before heading out the door.
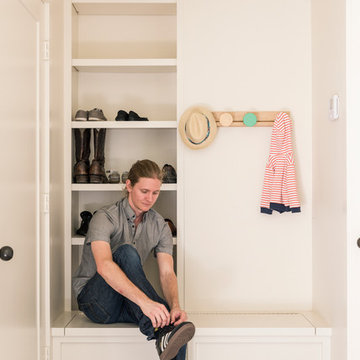
Entry mudroom
Photography: Max Burkhalter
ヒューストンにある低価格の小さなモダンスタイルのおしゃれなマッドルーム (白い壁、コンクリートの床) の写真
ヒューストンにある低価格の小さなモダンスタイルのおしゃれなマッドルーム (白い壁、コンクリートの床) の写真
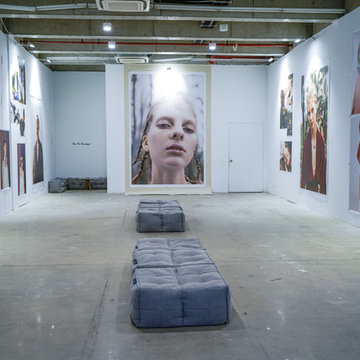
Photography & Art exhibition "you are beautiful" presented by the YYO Foundation showcases China's young photography talent during Shanghai fashion week. Open expanses and industrial chic blends with the clean line form of the Ambient Lounge Twin Ottoman. The structured form of the ottomans shape to enhance the art and the neutrality of fabric doesn't overpower the beautiful photographic surrounds so that focus stays on the art.
YYO Foundation
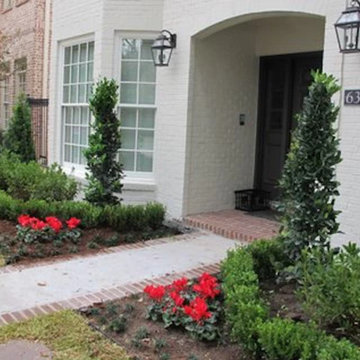
ヒューストンにある低価格の中くらいなトラディショナルスタイルのおしゃれな玄関ドア (白い壁、コンクリートの床、黒いドア、グレーの床) の写真
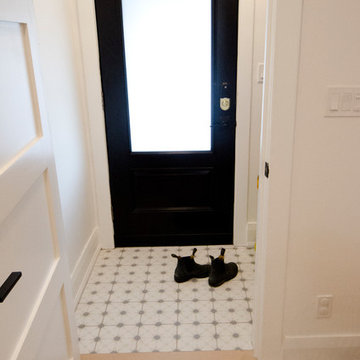
Carter Fox Renovations was hired to do a complete renovation of this semi-detached home in the Gerrard-Coxwell neighbourhood of Toronto. The main floor was completely gutted and transformed - most of the interior walls and ceilings were removed, a large sliding door installed across the back, and a small powder room added. All the electrical and plumbing was updated and new herringbone hardwood installed throughout.
Upstairs, the bathroom was expanded by taking space from the adjoining bedroom. We added a second floor laundry and new hardwood throughout. The walls and ceiling were plaster repaired and painted, avoiding the time, expense and excessive creation of landfill involved in a total demolition.
The clients had a very clear picture of what they wanted, and the finished space is very liveable and beautifully showcases their style.
Photo: Julie Carter
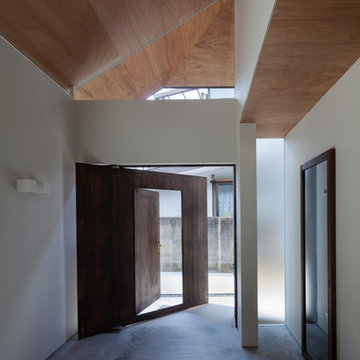
飼い犬のために広い土間を設けた玄関。そのまま庭のテラスへと内外が連続するようになっています。
photo : Shigeo Ogawa
他の地域にある低価格の小さなモダンスタイルのおしゃれな玄関ホール (白い壁、コンクリートの床、濃色木目調のドア、グレーの床) の写真
他の地域にある低価格の小さなモダンスタイルのおしゃれな玄関ホール (白い壁、コンクリートの床、濃色木目調のドア、グレーの床) の写真
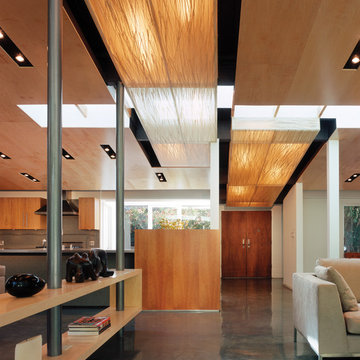
View to entry with custom fabricated light box and intersecting skylight.
ロサンゼルスにある低価格の中くらいなモダンスタイルのおしゃれな玄関ホール (黄色い壁、コンクリートの床、木目調のドア) の写真
ロサンゼルスにある低価格の中くらいなモダンスタイルのおしゃれな玄関ホール (黄色い壁、コンクリートの床、木目調のドア) の写真
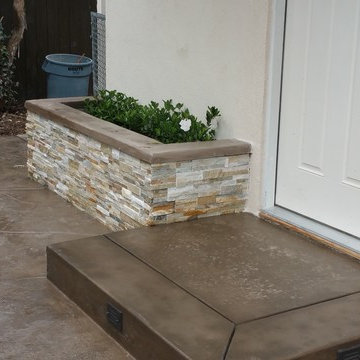
In this project we converted an empty backyard into an Outdoor Living Space.
Including: demolition of existing concrete, pool coping & plaster, grading, drainage infrastructure, new pool equipment, pool plumbing, new stamp concrete, water fountain, custom made fire-pit and sitting area, outdoor kitchen with an enclosure patio, low voltage lights and designed Landscape.
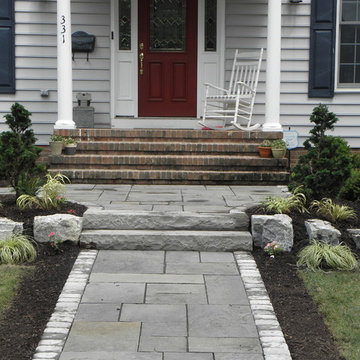
Jock Lewendon
ニューヨークにある低価格の小さなトラディショナルスタイルのおしゃれな玄関ドア (白い壁、コンクリートの床、赤いドア、グレーの床) の写真
ニューヨークにある低価格の小さなトラディショナルスタイルのおしゃれな玄関ドア (白い壁、コンクリートの床、赤いドア、グレーの床) の写真
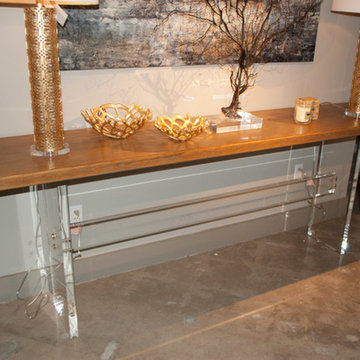
Custom Wood Top Table w/ Acrylic Base
ヒューストンにある低価格の小さなトラディショナルスタイルのおしゃれな玄関ホール (白い壁、コンクリートの床、ベージュの床) の写真
ヒューストンにある低価格の小さなトラディショナルスタイルのおしゃれな玄関ホール (白い壁、コンクリートの床、ベージュの床) の写真
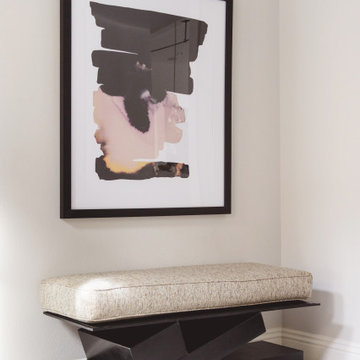
Art is an easy way to transform a space. Here, the art pulls together all the elements of the foyer and adds a splash of color. The black and white theme is accented with blush and gold.
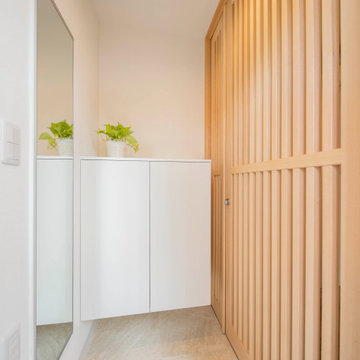
オートロックの上に、アイアンのサインをオリジナルでつくりました。
データを入稿してそのまま製作。
壁からちょっと浮かしてつける事で、陰がうっすらでき、奥行きが出来、表札の雰囲気がより良くなります。
ちょっとした工夫ですが、こんな事の積み重ねが、良い家づくりにつながるな~。
他の地域にある低価格の小さな北欧スタイルのおしゃれな玄関ホール (白い壁、コンクリートの床、淡色木目調のドア、グレーの床) の写真
他の地域にある低価格の小さな北欧スタイルのおしゃれな玄関ホール (白い壁、コンクリートの床、淡色木目調のドア、グレーの床) の写真
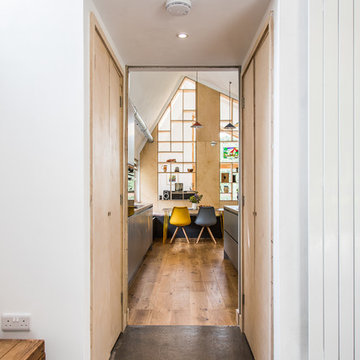
A view through to the open plan kitchen diner with plywood floor-to-ceiling feature storage wall.
他の地域にある低価格の中くらいなコンテンポラリースタイルのおしゃれな玄関ホール (白い壁、コンクリートの床、グレーのドア、マルチカラーの床、三角天井、板張り壁) の写真
他の地域にある低価格の中くらいなコンテンポラリースタイルのおしゃれな玄関ホール (白い壁、コンクリートの床、グレーのドア、マルチカラーの床、三角天井、板張り壁) の写真
低価格の玄関 (コンクリートの床、白い壁、黄色い壁) の写真
1

