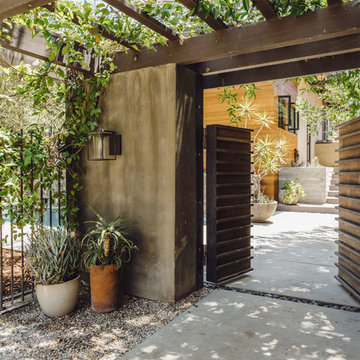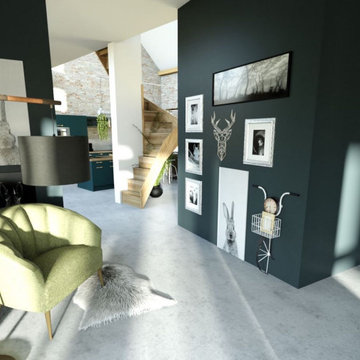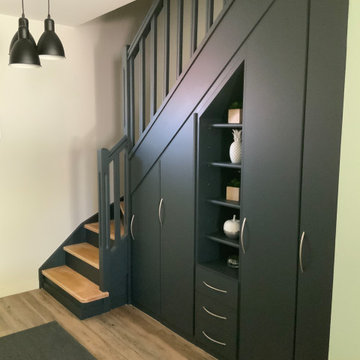低価格の中くらいな玄関 (コンクリートの床、クッションフロア) の写真
絞り込み:
資材コスト
並び替え:今日の人気順
写真 1〜20 枚目(全 128 枚)
1/5

Recuperamos algunas paredes de ladrillo. Nos dan textura a zonas de paso y también nos ayudan a controlar los niveles de humedad y, por tanto, un mayor confort climático.
Creamos una amplia zona de almacenaje en la entrada integrando la puerta corredera del salón y las instalaciones generales de la vivienda.
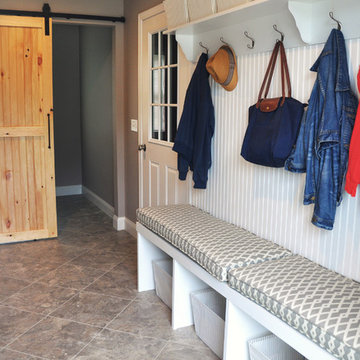
Lindsay Parnagian
バーリントンにある低価格の中くらいなトランジショナルスタイルのおしゃれなマッドルーム (グレーの壁、クッションフロア) の写真
バーリントンにある低価格の中くらいなトランジショナルスタイルのおしゃれなマッドルーム (グレーの壁、クッションフロア) の写真
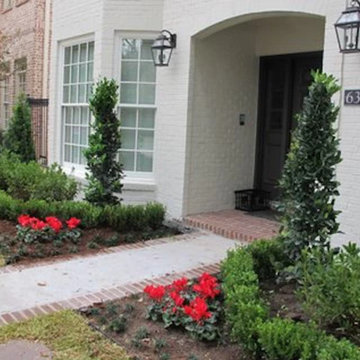
ヒューストンにある低価格の中くらいなトラディショナルスタイルのおしゃれな玄関ドア (白い壁、コンクリートの床、黒いドア、グレーの床) の写真
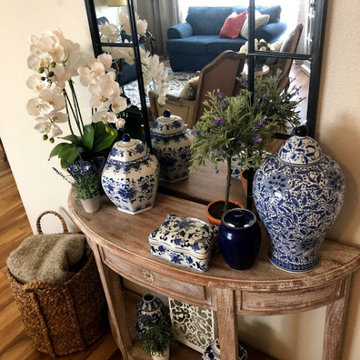
Entry Console in French Country inspired furnishings project. Project scope included selecting new flooring and refurnishing the entry, living room, and dining room of this family home. The client's heirloom dining set and some existing art and accessories was inspiration for the French Country influence. This budget friendly furnishings project needed to include a pull-out sofa for overnight guests, and curtains for light control when used for sleeping, plenty of seating for hosting gatherings, and storage for some supplies and instruments for family jam sessions.
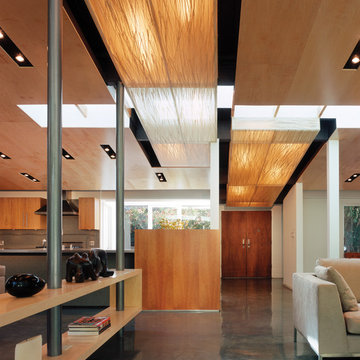
View to entry with custom fabricated light box and intersecting skylight.
ロサンゼルスにある低価格の中くらいなモダンスタイルのおしゃれな玄関ホール (黄色い壁、コンクリートの床、木目調のドア) の写真
ロサンゼルスにある低価格の中くらいなモダンスタイルのおしゃれな玄関ホール (黄色い壁、コンクリートの床、木目調のドア) の写真
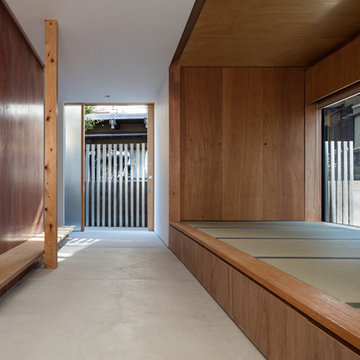
1階は周囲をぐるりと囲むように土間として、外部との曖昧な距離感をつくりだしています。
小上がりとしての畳空間は簡単な客間としても活用されます。
photo : Shigeo Ogawa
大阪にある低価格の中くらいな和風のおしゃれな玄関ホール (茶色い壁、コンクリートの床、淡色木目調のドア、グレーの床) の写真
大阪にある低価格の中くらいな和風のおしゃれな玄関ホール (茶色い壁、コンクリートの床、淡色木目調のドア、グレーの床) の写真
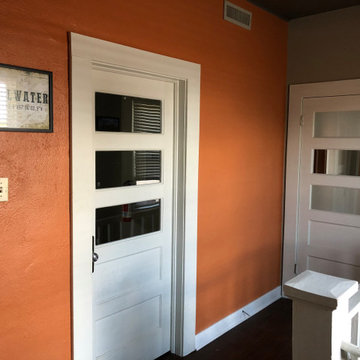
We added the orange accent wall to help set the tone of the space as well as artwork to direct the guests to which door to use.
オクラホマシティにある低価格の中くらいなトランジショナルスタイルのおしゃれな玄関ロビー (オレンジの壁、クッションフロア、茶色い床) の写真
オクラホマシティにある低価格の中くらいなトランジショナルスタイルのおしゃれな玄関ロビー (オレンジの壁、クッションフロア、茶色い床) の写真
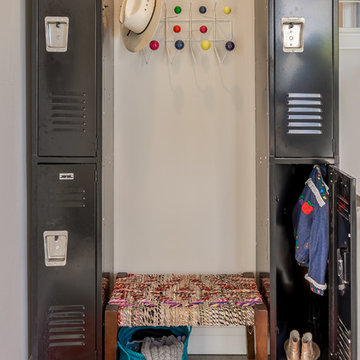
デンバーにある低価格の中くらいなエクレクティックスタイルのおしゃれなマッドルーム (ベージュの壁、コンクリートの床、グレーの床) の写真
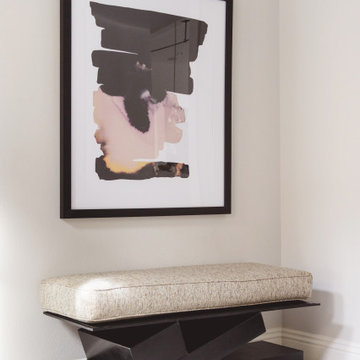
Art is an easy way to transform a space. Here, the art pulls together all the elements of the foyer and adds a splash of color. The black and white theme is accented with blush and gold.
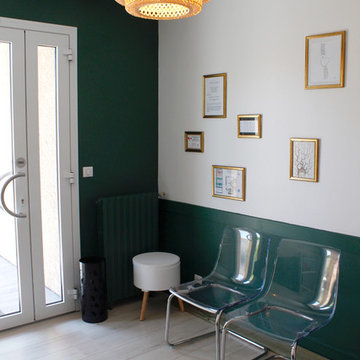
Photos 5070
ボルドーにある低価格の中くらいなモダンスタイルのおしゃれな玄関 (緑の壁、クッションフロア、白いドア、ベージュの床、羽目板の壁) の写真
ボルドーにある低価格の中くらいなモダンスタイルのおしゃれな玄関 (緑の壁、クッションフロア、白いドア、ベージュの床、羽目板の壁) の写真
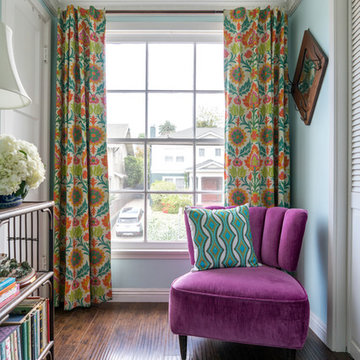
The vintage slipper chair is the first piece of furniture I ever purchased. I recently had it reupholstered in Romo velvet.
Photo © Bethany Nauert
ロサンゼルスにある低価格の中くらいなエクレクティックスタイルのおしゃれな玄関ロビー (青い壁、クッションフロア、白いドア、茶色い床) の写真
ロサンゼルスにある低価格の中くらいなエクレクティックスタイルのおしゃれな玄関ロビー (青い壁、クッションフロア、白いドア、茶色い床) の写真
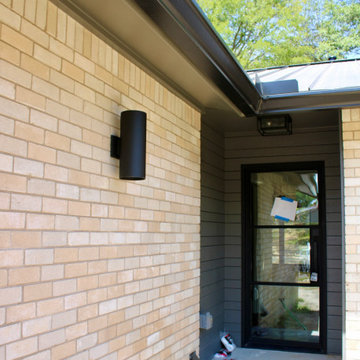
New entry look, with black finishes.
オースティンにある低価格の中くらいなミッドセンチュリースタイルのおしゃれな玄関ドア (ベージュの壁、コンクリートの床、黒いドア、グレーの床、レンガ壁) の写真
オースティンにある低価格の中くらいなミッドセンチュリースタイルのおしゃれな玄関ドア (ベージュの壁、コンクリートの床、黒いドア、グレーの床、レンガ壁) の写真
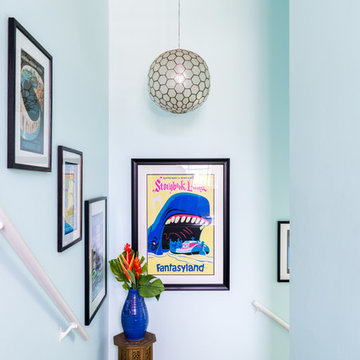
The gold plant stand was a housewarming gift from my aunt when I got my first apartment. The foyer’s three pendant lights are from West Elm.
Photo © Bethany Nauert
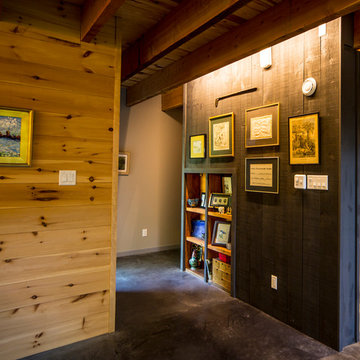
For this project, the goals were straight forward - a low energy, low maintenance home that would allow the "60 something couple” time and money to enjoy all their interests. Accessibility was also important since this is likely their last home. In the end the style is minimalist, but the raw, natural materials add texture that give the home a warm, inviting feeling.
The home has R-67.5 walls, R-90 in the attic, is extremely air tight (0.4 ACH) and is oriented to work with the sun throughout the year. As a result, operating costs of the home are minimal. The HVAC systems were chosen to work efficiently, but not to be complicated. They were designed to perform to the highest standards, but be simple enough for the owners to understand and manage.
The owners spend a lot of time camping and traveling and wanted the home to capture the same feeling of freedom that the outdoors offers. The spaces are practical, easy to keep clean and designed to create a free flowing space that opens up to nature beyond the large triple glazed Passive House windows. Built-in cubbies and shelving help keep everything organized and there is no wasted space in the house - Enough space for yoga, visiting family, relaxing, sculling boats and two home offices.
The most frequent comment of visitors is how relaxed they feel. This is a result of the unique connection to nature, the abundance of natural materials, great air quality, and the play of light throughout the house.
The exterior of the house is simple, but a striking reflection of the local farming environment. The materials are low maintenance, as is the landscaping. The siting of the home combined with the natural landscaping gives privacy and encourages the residents to feel close to local flora and fauna.
Photo Credit: Leon T. Switzer/Front Page Media Group
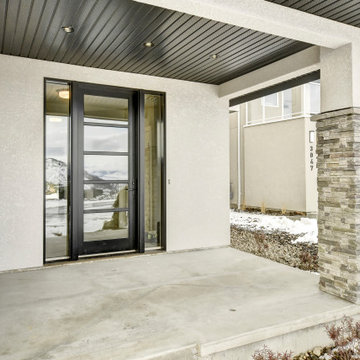
Front door entryway flanked by stone pillars. Modern entry way
他の地域にある低価格の中くらいなコンテンポラリースタイルのおしゃれな玄関ドア (ベージュの壁、コンクリートの床、黒いドア、グレーの床) の写真
他の地域にある低価格の中くらいなコンテンポラリースタイルのおしゃれな玄関ドア (ベージュの壁、コンクリートの床、黒いドア、グレーの床) の写真
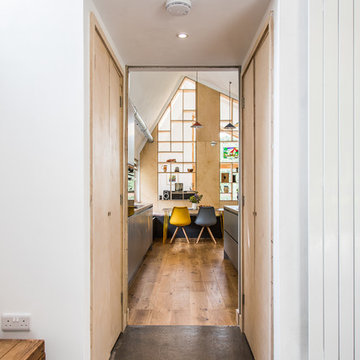
A view through to the open plan kitchen diner with plywood floor-to-ceiling feature storage wall.
他の地域にある低価格の中くらいなコンテンポラリースタイルのおしゃれな玄関ホール (白い壁、コンクリートの床、グレーのドア、マルチカラーの床、三角天井、板張り壁) の写真
他の地域にある低価格の中くらいなコンテンポラリースタイルのおしゃれな玄関ホール (白い壁、コンクリートの床、グレーのドア、マルチカラーの床、三角天井、板張り壁) の写真
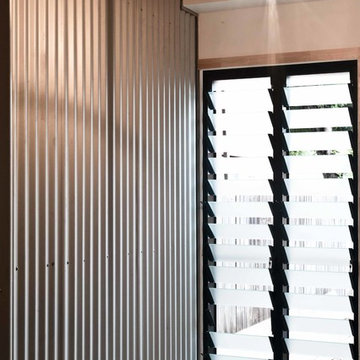
Corrugated Iron used on internal walls in the entry area and the corridor that leads to the living area.
Industrial Shed Conversion
Photo by Cheryl O'Shea.
低価格の中くらいな玄関 (コンクリートの床、クッションフロア) の写真
1
