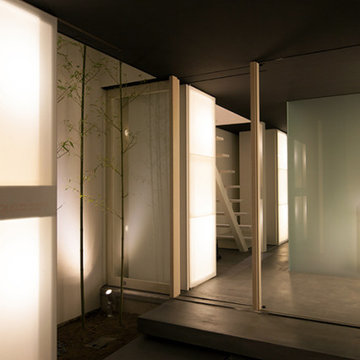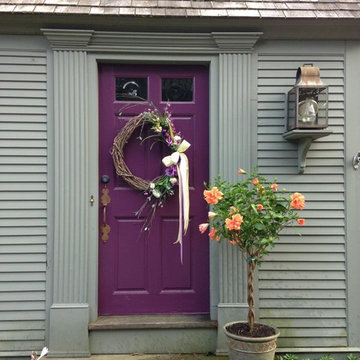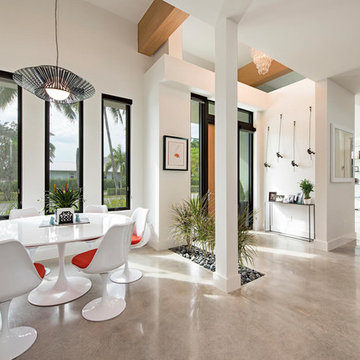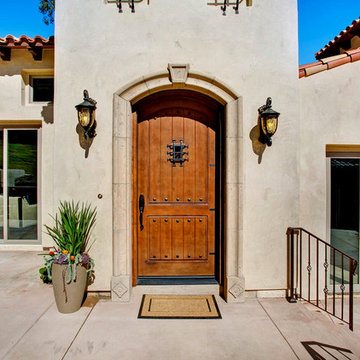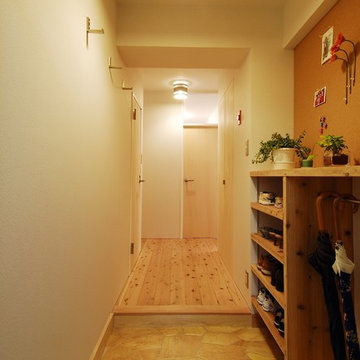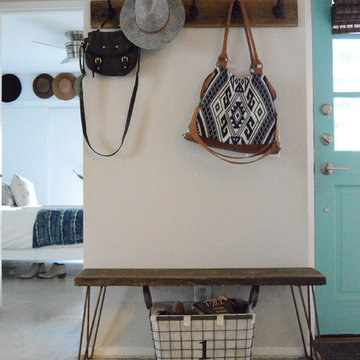低価格の玄関 (コンクリートの床、クッションフロア) の写真
絞り込み:
資材コスト
並び替え:今日の人気順
写真 1〜20 枚目(全 332 枚)
1/4
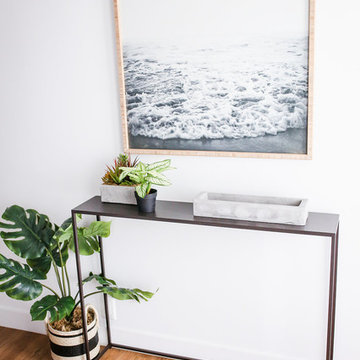
Coastal, beach artwork, clean lines, Faux plants, boho, and cement key drop
フェニックスにある低価格の小さな北欧スタイルのおしゃれな玄関ロビー (白い壁、クッションフロア、黒いドア、茶色い床) の写真
フェニックスにある低価格の小さな北欧スタイルのおしゃれな玄関ロビー (白い壁、クッションフロア、黒いドア、茶色い床) の写真

Entrée optimisée avec rangements chaussures sur-mesure
パリにある低価格の小さなコンテンポラリースタイルのおしゃれな玄関ホール (白い壁、コンクリートの床、白いドア、グレーの床) の写真
パリにある低価格の小さなコンテンポラリースタイルのおしゃれな玄関ホール (白い壁、コンクリートの床、白いドア、グレーの床) の写真
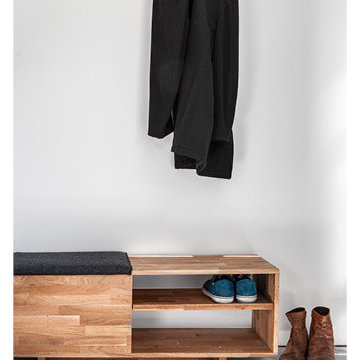
Expertly crafted using the highest quality English Walnut, the LAXseries Storage Bench is sleek and sophisticated. It incorporates a comfortable and convenient sliding padded seat to conceal a spacious storage compartment within. The two shelves make for an excellent location to store footwear, sunblock, umbrella or anything you’ll need before heading out the door.
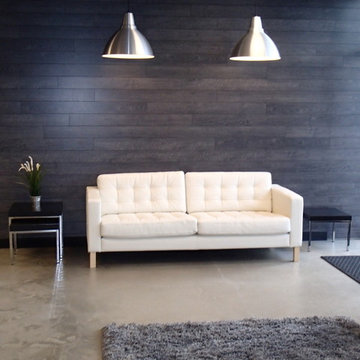
We created an industrial feel to this office reception area by polishing the exiting concrete floors, adding large industrial light fixtures, and installing gray laminate flooring on the focal wall behind the sofa.
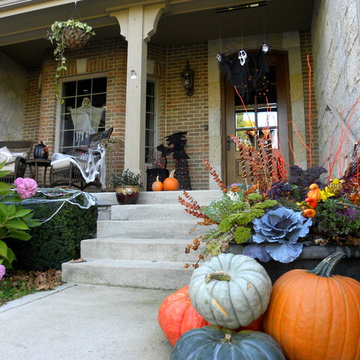
Don't you just love how the Hydrangeas are still pink, but opposite is oranges, blues, greens and PUMPKINS! What a great way to accent your container. Not to mention a bit of Halloween decor on the porch to complete the look.

Recuperamos algunas paredes de ladrillo. Nos dan textura a zonas de paso y también nos ayudan a controlar los niveles de humedad y, por tanto, un mayor confort climático.
Creamos una amplia zona de almacenaje en la entrada integrando la puerta corredera del salón y las instalaciones generales de la vivienda.
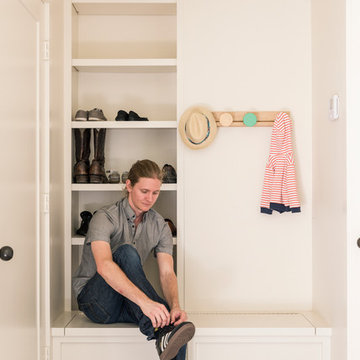
Entry mudroom
Photography: Max Burkhalter
ヒューストンにある低価格の小さなモダンスタイルのおしゃれなマッドルーム (白い壁、コンクリートの床) の写真
ヒューストンにある低価格の小さなモダンスタイルのおしゃれなマッドルーム (白い壁、コンクリートの床) の写真
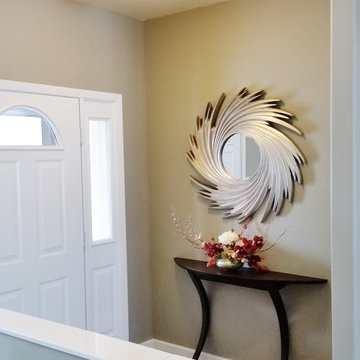
The client was getting his home ready for sale. The entry way already had client's mirror hanging, but there was something missing. Custom floral arrangement was created to fill in the void space and bring in warm colors to the gray entry way with concrete floor.
After staging, the house sold in 4 days.
Curated Homes by Shane provided accessories, lighting fixtures and staging service.

Sometimes, the smallest projects are the most rewarding. I designed this small front porch for a client in Fort Mitchell, KY. My client lived for years with a ragged front porch and awning embarrassed by her front entry. We refurbished and extended the concrete stoop, added a new hand rail, and most importantly a new covered entry. The design enhances the architecture of the house welcoming guests and keeping them dry. Pictures By: Ashli Slawter
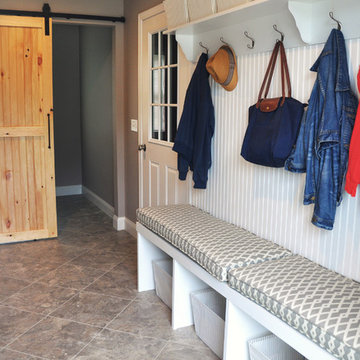
Lindsay Parnagian
バーリントンにある低価格の中くらいなトランジショナルスタイルのおしゃれなマッドルーム (グレーの壁、クッションフロア) の写真
バーリントンにある低価格の中くらいなトランジショナルスタイルのおしゃれなマッドルーム (グレーの壁、クッションフロア) の写真
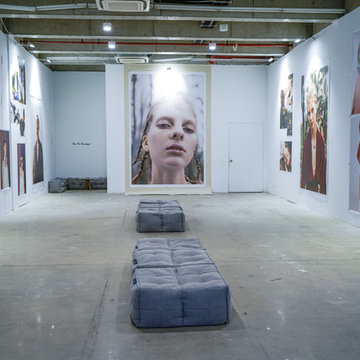
Photography & Art exhibition "you are beautiful" presented by the YYO Foundation showcases China's young photography talent during Shanghai fashion week. Open expanses and industrial chic blends with the clean line form of the Ambient Lounge Twin Ottoman. The structured form of the ottomans shape to enhance the art and the neutrality of fabric doesn't overpower the beautiful photographic surrounds so that focus stays on the art.
YYO Foundation

Family of the character of rice field.
In the surrounding is the countryside landscape, in a 53 yr old Japanese house of 80 tsubos,
the young couple and their children purchased it for residence and decided to renovate.
Making the new concept of living a new life in a 53 yr old Japanese house 53 years ago and continuing to the next generation, we can hope to harmonize between the good ancient things with new things and thought of a house that can interconnect the middle area.
First of all, we removed the part which was expanded and renovated in the 53 years of construction, returned to the original ricefield character style, and tried to insert new elements there.
The Original Japanese style room was made into a garden, and the edge side was made to be outside, adding external factors, creating a comfort of the space where various elements interweave.
The rich space was created by externalizing the interior and inserting new things while leaving the old stuff.
田の字の家
周囲には田園風景がひろがる築53年80坪の日本家屋。
若い夫婦と子が住居として日本家屋を購入しリノベーションをすることとなりました。
53年前の日本家屋を新しい生活の場として次の世代へ住み継がれていくことをコンセプトとし、古く良きモノと新しいモノとを調和させ、そこに中間領域を織り交ぜたような住宅はできないかと考えました。
まず築53年の中で増改築された部分を取り除き、本来の日本家屋の様式である田の字の空間に戻します。そこに必要な空間のボリュームを落とし込んでいきます。そうすることで、必要のない空間(余白の空間)が生まれます。そこに私たちは、外的要素を挿入していくことを試みました。
元々和室だったところを坪庭にしたり、縁側を外部に見立てたりすることで様々な要素が織り交ざりあう空間の心地よさを作り出しました。
昔からある素材を残しつつ空間を新しく作りなおし、そこに外部的要素を挿入することで
豊かな暮らしを生みだしています。
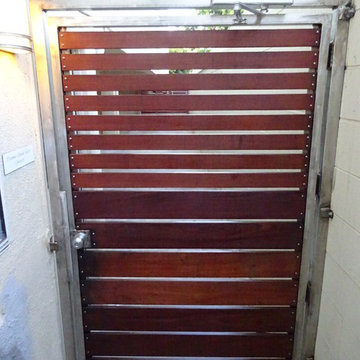
ロサンゼルスにある低価格の小さなモダンスタイルのおしゃれな玄関 (ベージュの壁、コンクリートの床、木目調のドア) の写真
低価格の玄関 (コンクリートの床、クッションフロア) の写真
1

