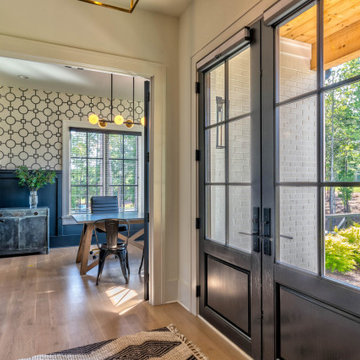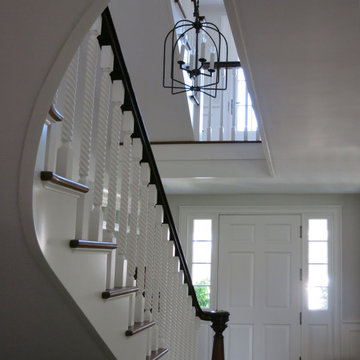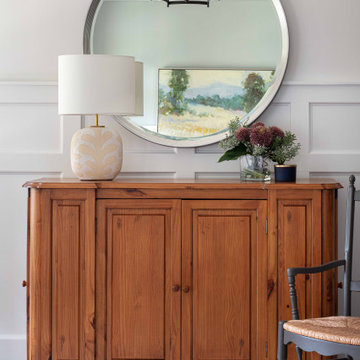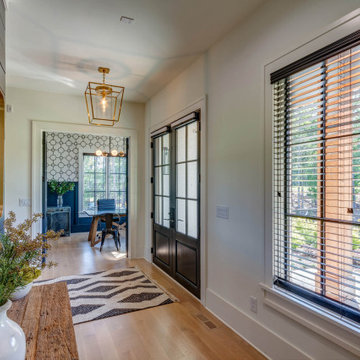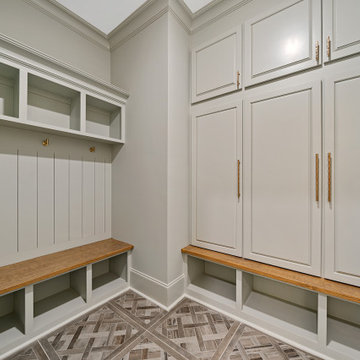低価格の、高級な玄関 (羽目板の壁) の写真
絞り込み:
資材コスト
並び替え:今日の人気順
写真 101〜120 枚目(全 372 枚)
1/4
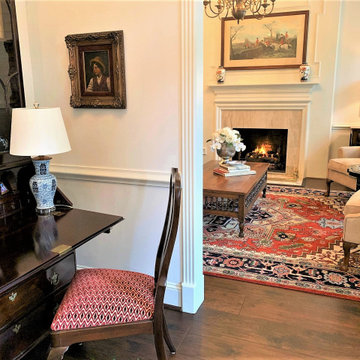
Entry is where a statement should be made about what is to follow. This house firmly roots its entry in English style from the drop down secretary to the English harp chair.
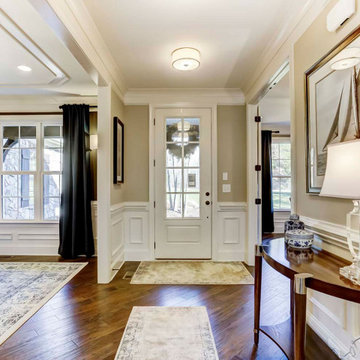
An airy entryway in Charlotte with medium-colored hardwood floors, white wainscoting, beige paint, and white crown molding.
シャーロットにある高級な中くらいなおしゃれな玄関ロビー (ベージュの壁、無垢フローリング、白いドア、羽目板の壁) の写真
シャーロットにある高級な中くらいなおしゃれな玄関ロビー (ベージュの壁、無垢フローリング、白いドア、羽目板の壁) の写真
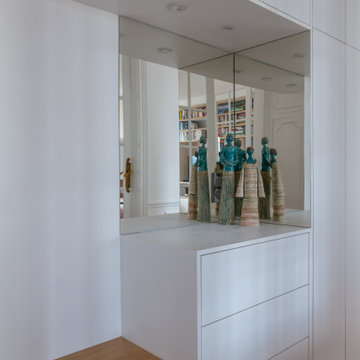
Cet appartement de 65m2 situé dans un immeuble de style Art Déco au cœur du quartier familial de la rue du Commerce à Paris n’avait pas connu de travaux depuis plus de vingt ans. Initialement doté d’une seule chambre, le pré requis des clients qui l’ont acquis était d’avoir une seconde chambre, et d’ouvrir les espaces afin de mettre en valeur la lumière naturelle traversante. Une grande modernisation s’annonce alors : ouverture du volume de la cuisine sur l’espace de circulation, création d’une chambre parentale tout en conservant un espace salon séjour généreux, rénovation complète de la salle d’eau et de la chambre enfant, le tout en créant le maximum de rangements intégrés possible. Un joli défi relevé par Ameo Concept pour cette transformation totale, où optimisation spatiale et ambiance scandinave se combinent tout en douceur.
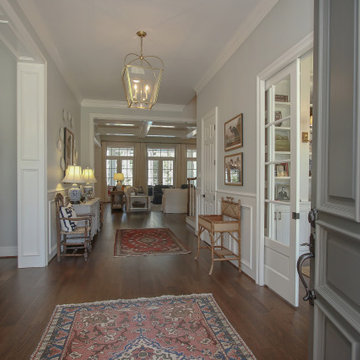
ヒューストンにある高級な広いトラディショナルスタイルのおしゃれな玄関ロビー (グレーの壁、濃色無垢フローリング、濃色木目調のドア、茶色い床、羽目板の壁) の写真
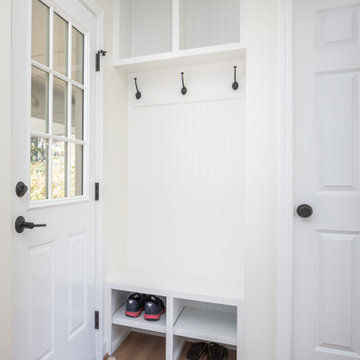
This transitional design works with our clients authentic mid century split level home and adds touches of modern for functionality and style!
ローリーにある高級な中くらいなトランジショナルスタイルのおしゃれな玄関ロビー (白い壁、無垢フローリング、ガラスドア、茶色い床、羽目板の壁) の写真
ローリーにある高級な中くらいなトランジショナルスタイルのおしゃれな玄関ロビー (白い壁、無垢フローリング、ガラスドア、茶色い床、羽目板の壁) の写真
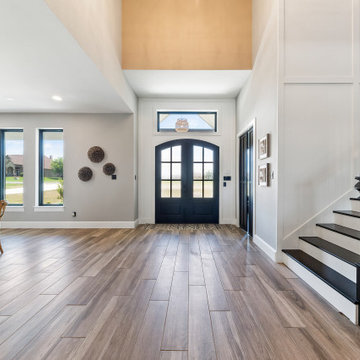
{Custom Home} 5,660 SqFt 1 Acre Modern Farmhouse 6 Bedroom 6 1/2 bath Media Room Game Room Study Huge Patio 3 car Garage Wrap-Around Front Porch Pool . . . #vistaranch #fortworthbuilder #texasbuilder #modernfarmhouse #texasmodern #texasfarmhouse #fortworthtx #blackandwhite #salcedohomes
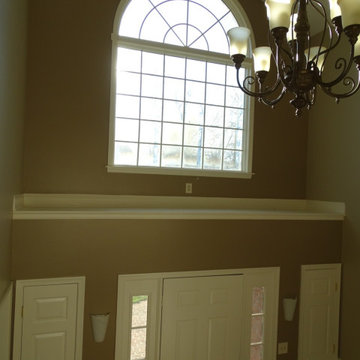
他の地域にある高級な広いトラディショナルスタイルのおしゃれな玄関ロビー (ベージュの壁、濃色無垢フローリング、金属製ドア、茶色い床、羽目板の壁) の写真
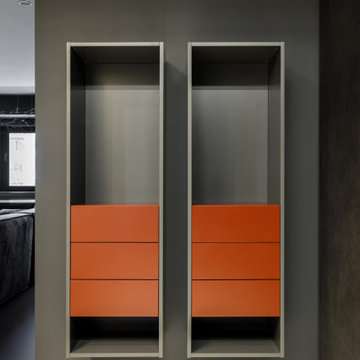
モスクワにある高級な中くらいなコンテンポラリースタイルのおしゃれな玄関 (白い壁、磁器タイルの床、グレーのドア、茶色い床、折り上げ天井、羽目板の壁) の写真
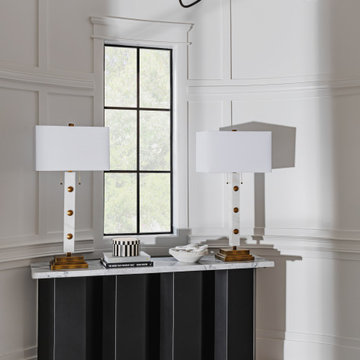
Entry with sculptural table with a marble top, white and gold lamps, black and gold chandelier, herringbone tile floor, wainscoting on the walls and a round rotunda
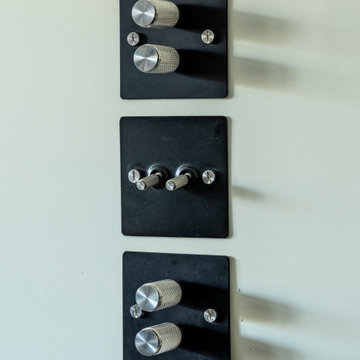
Детали электрофурнитуры.
モスクワにある高級な小さなトランジショナルスタイルのおしゃれな玄関 (黒い壁、大理石の床、黒いドア、黒い床、羽目板の壁) の写真
モスクワにある高級な小さなトランジショナルスタイルのおしゃれな玄関 (黒い壁、大理石の床、黒いドア、黒い床、羽目板の壁) の写真
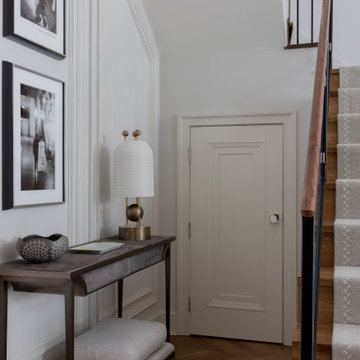
Photography by Michael J. Lee Photography
ボストンにある高級な中くらいなトランジショナルスタイルのおしゃれな玄関ロビー (白い壁、無垢フローリング、羽目板の壁) の写真
ボストンにある高級な中くらいなトランジショナルスタイルのおしゃれな玄関ロビー (白い壁、無垢フローリング、羽目板の壁) の写真
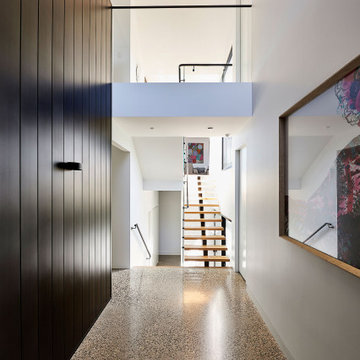
ジーロングにある高級な広いコンテンポラリースタイルのおしゃれな玄関ロビー (黒い壁、テラゾーの床、黒いドア、グレーの床、折り上げ天井、羽目板の壁) の写真
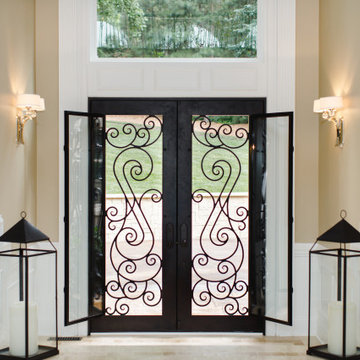
As an added touch to this stunning foyer, these custom double ornate doors boast intricate scrollwork and a sleek Charcoal finish, complete with operable glass for easy cleaning.
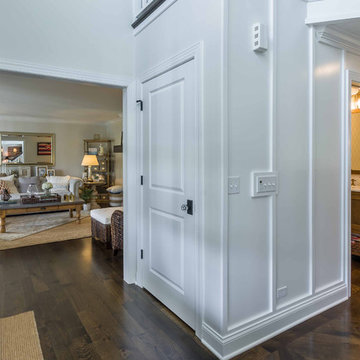
This 1990s brick home had decent square footage and a massive front yard, but no way to enjoy it. Each room needed an update, so the entire house was renovated and remodeled, and an addition was put on over the existing garage to create a symmetrical front. The old brown brick was painted a distressed white.
The 500sf 2nd floor addition includes 2 new bedrooms for their teen children, and the 12'x30' front porch lanai with standing seam metal roof is a nod to the homeowners' love for the Islands. Each room is beautifully appointed with large windows, wood floors, white walls, white bead board ceilings, glass doors and knobs, and interior wood details reminiscent of Hawaiian plantation architecture.
The kitchen was remodeled to increase width and flow, and a new laundry / mudroom was added in the back of the existing garage. The master bath was completely remodeled. Every room is filled with books, and shelves, many made by the homeowner.
Project photography by Kmiecik Imagery.
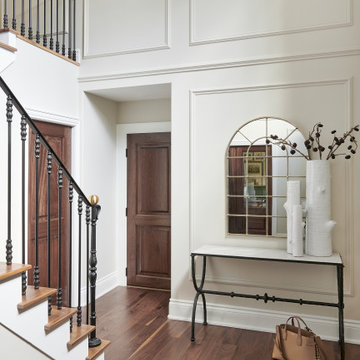
トロントにある高級な広いトラディショナルスタイルのおしゃれな玄関ロビー (ベージュの壁、無垢フローリング、木目調のドア、茶色い床、羽目板の壁) の写真
低価格の、高級な玄関 (羽目板の壁) の写真
6
