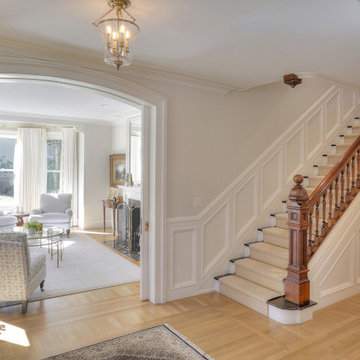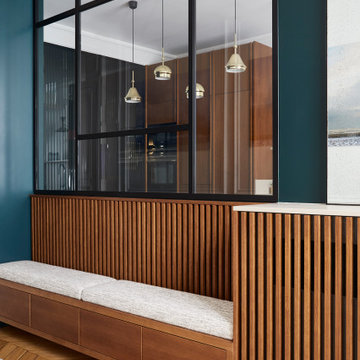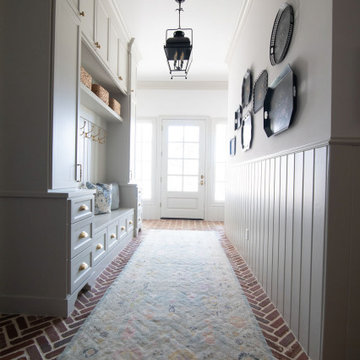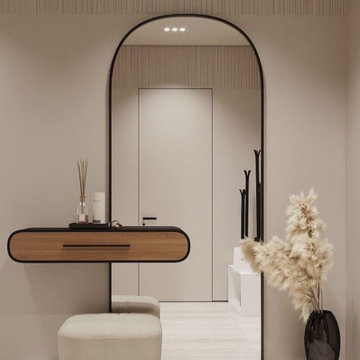低価格の、高級な玄関 (羽目板の壁) の写真
絞り込み:
資材コスト
並び替え:今日の人気順
写真 1〜20 枚目(全 370 枚)
1/4

パリにある高級な中くらいなコンテンポラリースタイルのおしゃれな玄関ロビー (青い壁、セラミックタイルの床、青いドア、青い床、羽目板の壁) の写真

Inviting entry to this lake home. Opening the front door, one is greeted by lofted lake views out the back. Beautiful wainscot on the main entry and stairway walls

The foyer opens onto the formal living room. The original glass pocket doors were restored as was the front door. Oak flooring in a custom chevron pattern. Furniture by others.

Cet appartement situé dans le XVe arrondissement parisien présentait des volumes intéressants et généreux, mais manquait de chaleur : seuls des murs blancs et un carrelage anthracite rythmaient les espaces. Ainsi, un seul maitre mot pour ce projet clé en main : égayer les lieux !
Une entrée effet « wow » dans laquelle se dissimule une buanderie derrière une cloison miroir, trois chambres avec pour chacune d’entre elle un code couleur, un espace dressing et des revêtements muraux sophistiqués, ainsi qu’une cuisine ouverte sur la salle à manger pour d’avantage de convivialité. Le salon quant à lui, se veut généreux mais intimiste, une grande bibliothèque sur mesure habille l’espace alliant options de rangements et de divertissements. Un projet entièrement sur mesure pour une ambiance contemporaine aux lignes délicates.

ジーロングにある高級な広いコンテンポラリースタイルのおしゃれな玄関ロビー (黒い壁、テラゾーの床、黒いドア、グレーの床、折り上げ天井、羽目板の壁) の写真

A grand entryway in Charlotte with a curved staircase, wide oak floors, white wainscoting, and a tray ceiling.
シャーロットにある高級な広いトランジショナルスタイルのおしゃれな玄関ホール (濃色無垢フローリング、濃色木目調のドア、折り上げ天井、羽目板の壁) の写真
シャーロットにある高級な広いトランジショナルスタイルのおしゃれな玄関ホール (濃色無垢フローリング、濃色木目調のドア、折り上げ天井、羽目板の壁) の写真

チャールストンにある高級な広いトランジショナルスタイルのおしゃれな玄関ロビー (茶色い壁、濃色無垢フローリング、濃色木目調のドア、茶色い床、三角天井、羽目板の壁) の写真
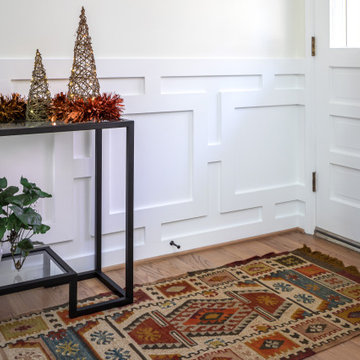
This transitional design works with our clients authentic mid century split level home and adds touches of modern for functionality and style!
ローリーにある高級な中くらいなトランジショナルスタイルのおしゃれな玄関ロビー (白い壁、無垢フローリング、ガラスドア、茶色い床、羽目板の壁) の写真
ローリーにある高級な中くらいなトランジショナルスタイルのおしゃれな玄関ロビー (白い壁、無垢フローリング、ガラスドア、茶色い床、羽目板の壁) の写真

Rénovation complète d'un appartement haussmmannien de 70m2 dans le 14ème arr. de Paris. Les espaces ont été repensés pour créer une grande pièce de vie regroupant la cuisine, la salle à manger et le salon. Les espaces sont sobres et colorés. Pour optimiser les rangements et mettre en valeur les volumes, le mobilier est sur mesure, il s'intègre parfaitement au style de l'appartement haussmannien.

Enter into this light filled foyer complete with beautiful marble floors, rich wood staicase and beatiful moldings throughout
ニューヨークにある高級な中くらいなトラディショナルスタイルのおしゃれな玄関ロビー (白い壁、大理石の床、黒いドア、白い床、三角天井、羽目板の壁) の写真
ニューヨークにある高級な中くらいなトラディショナルスタイルのおしゃれな玄関ロビー (白い壁、大理石の床、黒いドア、白い床、三角天井、羽目板の壁) の写真
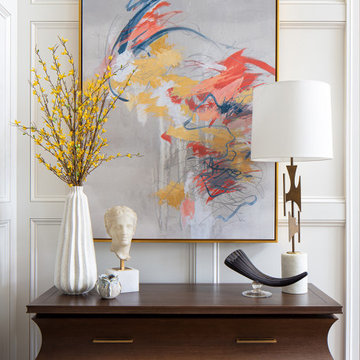
The entry from this house frames the view all the way through to the back with the beautiful pool and back terrace. The dining room lies to the right and the study is to the left with the great room directly ahead. This pretty moment is at the bottom of the staircase before you head into the main living space.
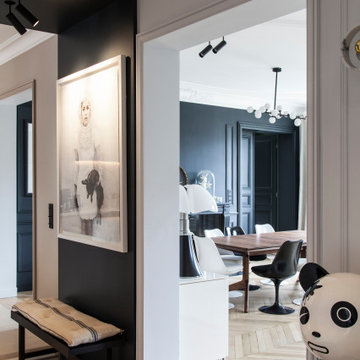
Photo : BCDF Studio
パリにある高級な中くらいなコンテンポラリースタイルのおしゃれな玄関ロビー (白い壁、無垢フローリング、白いドア、茶色い床、羽目板の壁) の写真
パリにある高級な中くらいなコンテンポラリースタイルのおしゃれな玄関ロビー (白い壁、無垢フローリング、白いドア、茶色い床、羽目板の壁) の写真
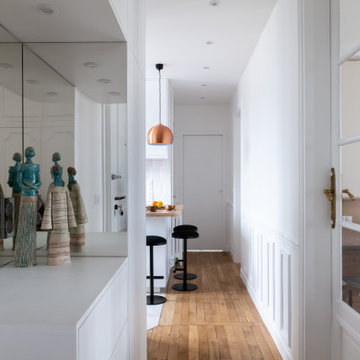
Cet appartement de 65m2 situé dans un immeuble de style Art Déco au cœur du quartier familial de la rue du Commerce à Paris n’avait pas connu de travaux depuis plus de vingt ans. Initialement doté d’une seule chambre, le pré requis des clients qui l’ont acquis était d’avoir une seconde chambre, et d’ouvrir les espaces afin de mettre en valeur la lumière naturelle traversante. Une grande modernisation s’annonce alors : ouverture du volume de la cuisine sur l’espace de circulation, création d’une chambre parentale tout en conservant un espace salon séjour généreux, rénovation complète de la salle d’eau et de la chambre enfant, le tout en créant le maximum de rangements intégrés possible. Un joli défi relevé par Ameo Concept pour cette transformation totale, où optimisation spatiale et ambiance scandinave se combinent tout en douceur.
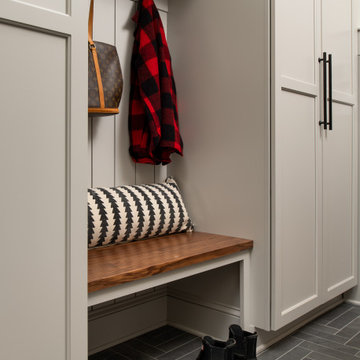
Custom built built and cubbies
バーリントンにある高級な中くらいなトランジショナルスタイルのおしゃれなマッドルーム (グレーの壁、磁器タイルの床、濃色木目調のドア、グレーの床、羽目板の壁) の写真
バーリントンにある高級な中くらいなトランジショナルスタイルのおしゃれなマッドルーム (グレーの壁、磁器タイルの床、濃色木目調のドア、グレーの床、羽目板の壁) の写真
低価格の、高級な玄関 (羽目板の壁) の写真
1


