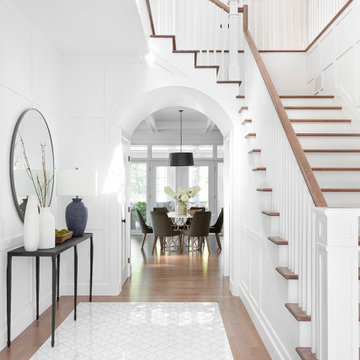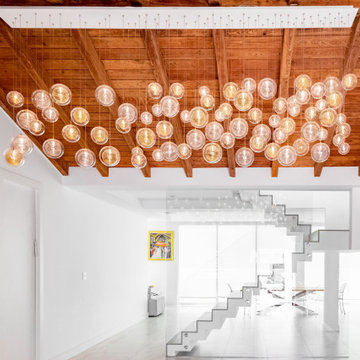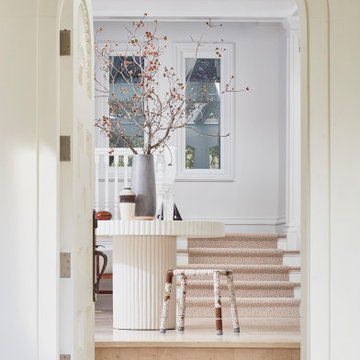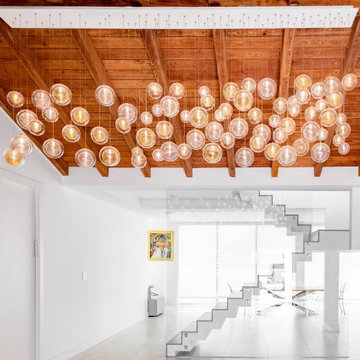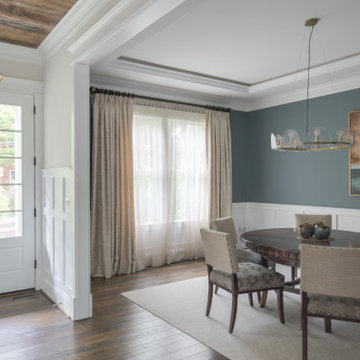低価格の、高級な玄関 (格子天井、板張り天井、白いドア、白い壁) の写真
絞り込み:
資材コスト
並び替え:今日の人気順
写真 1〜20 枚目(全 24 枚)

You can see from the dining table right through to the front door in all it's stained glass glory. Loving the bevelled glass panel and frame above the door to the extension. Really allows the light to come in and connect the old to the new.
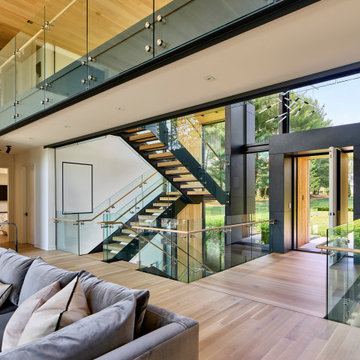
The entryway exists as a bridge over space below, and connects the living room, stair, and the front of the property.
Photography (c) Jeffrey Totaro, 2021
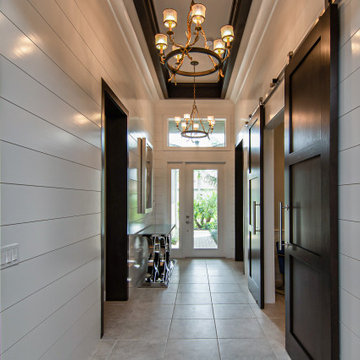
We took a basic builder-grade home and made it into Coastal Elegance.
ジャクソンビルにある高級な中くらいなビーチスタイルのおしゃれな玄関ホール (白い壁、磁器タイルの床、白いドア、ベージュの床、格子天井、塗装板張りの壁) の写真
ジャクソンビルにある高級な中くらいなビーチスタイルのおしゃれな玄関ホール (白い壁、磁器タイルの床、白いドア、ベージュの床、格子天井、塗装板張りの壁) の写真

The entry in this home features a barn door and modern looking light fixtures. Hardwood floors, a tray ceiling and wainscoting.
他の地域にある高級な広いカントリー風のおしゃれな玄関ロビー (白い壁、淡色無垢フローリング、白いドア、ベージュの床、格子天井、羽目板の壁) の写真
他の地域にある高級な広いカントリー風のおしゃれな玄関ロビー (白い壁、淡色無垢フローリング、白いドア、ベージュの床、格子天井、羽目板の壁) の写真

Beach house on the harbor in Newport with coastal décor and bright inviting colors.
オレンジカウンティにある高級な中くらいなビーチスタイルのおしゃれな玄関ホール (白い壁、無垢フローリング、白いドア、茶色い床、板張り天井、壁紙) の写真
オレンジカウンティにある高級な中くらいなビーチスタイルのおしゃれな玄関ホール (白い壁、無垢フローリング、白いドア、茶色い床、板張り天井、壁紙) の写真
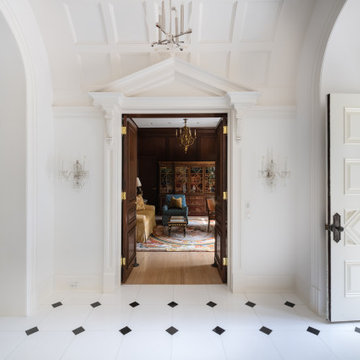
アトランタにある高級な中くらいなトラディショナルスタイルのおしゃれな玄関ホール (白い壁、セラミックタイルの床、白いドア、白い床、格子天井) の写真
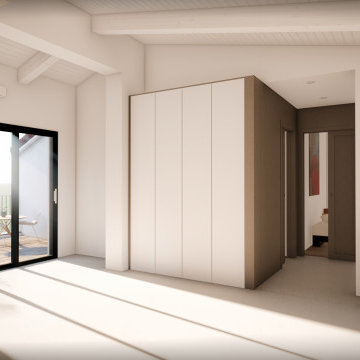
La vetrata all'ingresso che affaccia al lato ovest. L'ingresso alle camere da letto
他の地域にある低価格の広いモダンスタイルのおしゃれな玄関ロビー (白い壁、コンクリートの床、白いドア、グレーの床、板張り天井) の写真
他の地域にある低価格の広いモダンスタイルのおしゃれな玄関ロビー (白い壁、コンクリートの床、白いドア、グレーの床、板張り天井) の写真
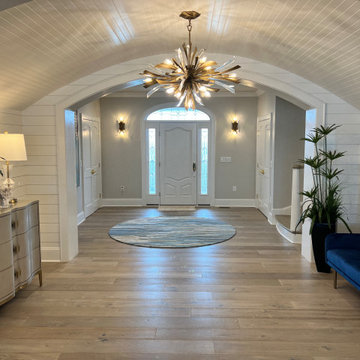
gracious entry with distinctive fixtures.
他の地域にある高級な広いビーチスタイルのおしゃれな玄関ロビー (白い壁、淡色無垢フローリング、白いドア、板張り天井、塗装板張りの壁) の写真
他の地域にある高級な広いビーチスタイルのおしゃれな玄関ロビー (白い壁、淡色無垢フローリング、白いドア、板張り天井、塗装板張りの壁) の写真
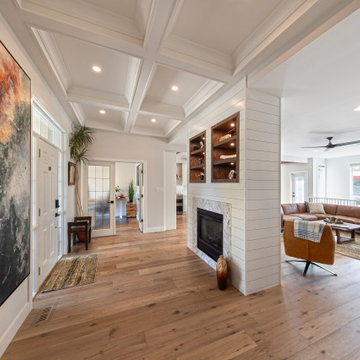
This is our very first Four Elements remodel show home! We started with a basic spec-level early 2000s walk-out bungalow, and transformed the interior into a beautiful modern farmhouse style living space with many custom features. The floor plan was also altered in a few key areas to improve livability and create more of an open-concept feel. Check out the shiplap ceilings with Douglas fir faux beams in the kitchen, dining room, and master bedroom. And a new coffered ceiling in the front entry contrasts beautifully with the custom wood shelving above the double-sided fireplace. Highlights in the lower level include a unique under-stairs custom wine & whiskey bar and a new home gym with a glass wall view into the main recreation area.
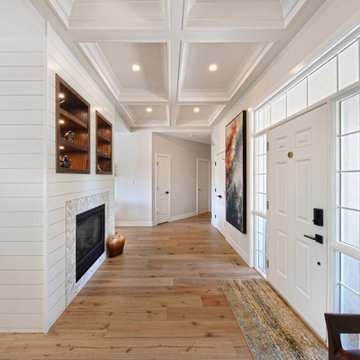
This is our very first Four Elements remodel show home! We started with a basic spec-level early 2000s walk-out bungalow, and transformed the interior into a beautiful modern farmhouse style living space with many custom features. The floor plan was also altered in a few key areas to improve livability and create more of an open-concept feel. Check out the shiplap ceilings with Douglas fir faux beams in the kitchen, dining room, and master bedroom. And a new coffered ceiling in the front entry contrasts beautifully with the custom wood shelving above the double-sided fireplace. Highlights in the lower level include a unique under-stairs custom wine & whiskey bar and a new home gym with a glass wall view into the main recreation area.
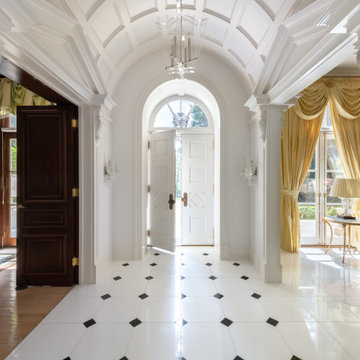
アトランタにある高級な中くらいなトラディショナルスタイルのおしゃれな玄関ホール (白い壁、セラミックタイルの床、白いドア、白い床、格子天井) の写真
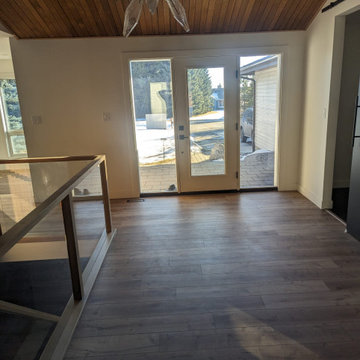
Mid-century modern front entry with glass paneled door, wood paneled ceiling, wood and glass stair railing, and vinyl plank flooring.
エドモントンにある高級な広いミッドセンチュリースタイルのおしゃれな玄関 (白い壁、クッションフロア、白いドア、茶色い床、板張り天井) の写真
エドモントンにある高級な広いミッドセンチュリースタイルのおしゃれな玄関 (白い壁、クッションフロア、白いドア、茶色い床、板張り天井) の写真
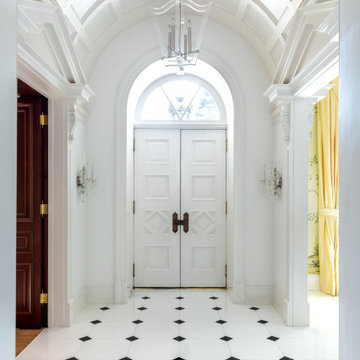
アトランタにある高級な中くらいなトラディショナルスタイルのおしゃれな玄関ホール (白い壁、セラミックタイルの床、白いドア、白い床、格子天井) の写真
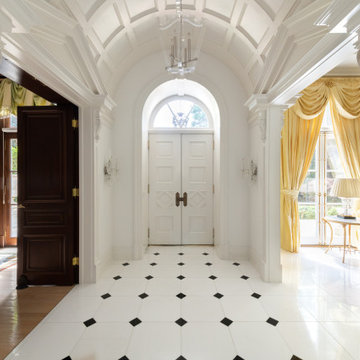
アトランタにある高級な中くらいなトラディショナルスタイルのおしゃれな玄関ホール (白い壁、セラミックタイルの床、白いドア、白い床、格子天井) の写真
低価格の、高級な玄関 (格子天井、板張り天井、白いドア、白い壁) の写真
1

