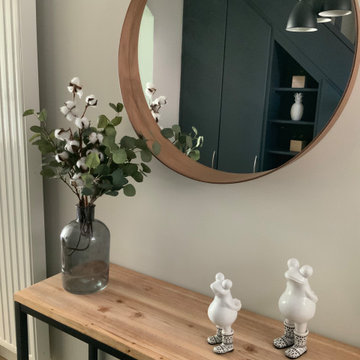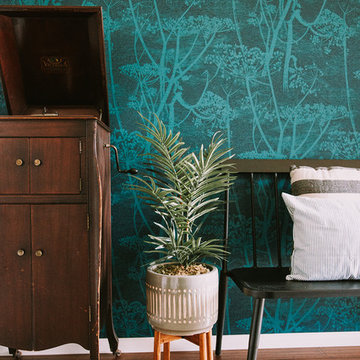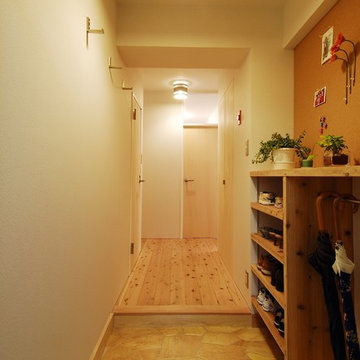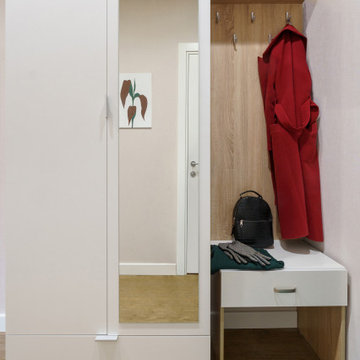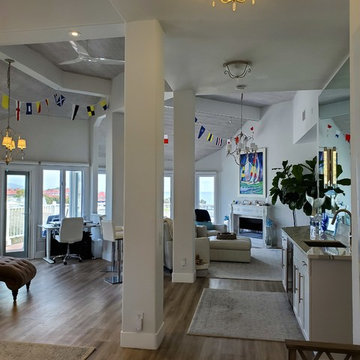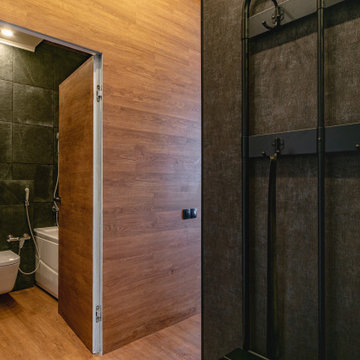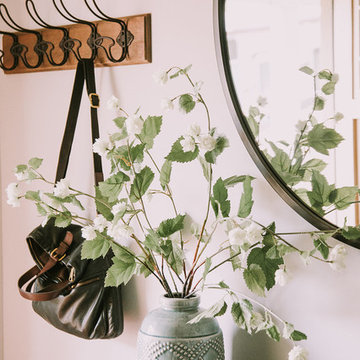低価格の、ラグジュアリーな玄関ホール (竹フローリング、クッションフロア) の写真
絞り込み:
資材コスト
並び替え:今日の人気順
写真 1〜20 枚目(全 41 枚)
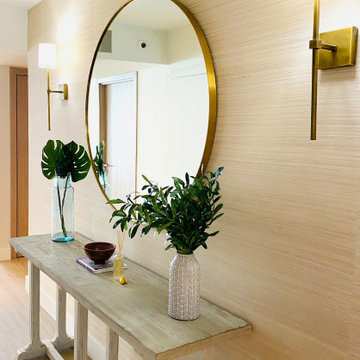
Coastal Modern Entry Design
マイアミにあるラグジュアリーな中くらいなビーチスタイルのおしゃれな玄関ホール (白い壁、クッションフロア、茶色い床、全タイプの天井の仕上げ、全タイプの壁の仕上げ) の写真
マイアミにあるラグジュアリーな中くらいなビーチスタイルのおしゃれな玄関ホール (白い壁、クッションフロア、茶色い床、全タイプの天井の仕上げ、全タイプの壁の仕上げ) の写真
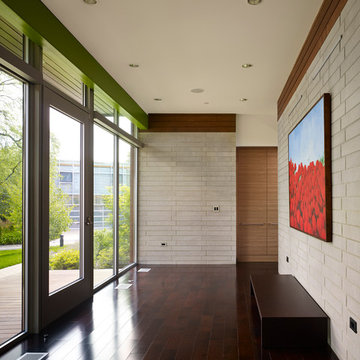
Photo credit: Scott McDonald @ Hedrich Blessing
7RR-Ecohome:
The design objective was to build a house for a couple recently married who both had kids from previous marriages. How to bridge two families together?
The design looks forward in terms of how people live today. The home is an experiment in transparency and solid form; removing borders and edges from outside to inside the house, and to really depict “flowing and endless space”. The house floor plan is derived by pushing and pulling the house’s form to maximize the backyard and minimize the public front yard while welcoming the sun in key rooms by rotating the house 45-degrees to true north. The angular form of the house is a result of the family’s program, the zoning rules, the lot’s attributes, and the sun’s path. We wanted to construct a house that is smart and efficient in terms of construction and energy, both in terms of the building and the user. We could tell a story of how the house is built in terms of the constructability, structure and enclosure, with a nod to Japanese wood construction in the method in which the siding is installed and the exposed interior beams are placed in the double height space. We engineered the house to be smart which not only looks modern but acts modern; every aspect of user control is simplified to a digital touch button, whether lights, shades, blinds, HVAC, communication, audio, video, or security. We developed a planning module based on a 6-foot square room size and a 6-foot wide connector called an interstitial space for hallways, bathrooms, stairs and mechanical, which keeps the rooms pure and uncluttered. The house is 6,200 SF of livable space, plus garage and basement gallery for a total of 9,200 SF. A large formal foyer celebrates the entry and opens up to the living, dining, kitchen and family rooms all focused on the rear garden. The east side of the second floor is the Master wing and a center bridge connects it to the kid’s wing on the west. Second floor terraces and sunscreens provide views and shade in this suburban setting. The playful mathematical grid of the house in the x, y and z axis also extends into the layout of the trees and hard-scapes, all centered on a suburban one-acre lot.
Many green attributes were designed into the home; Ipe wood sunscreens and window shades block out unwanted solar gain in summer, but allow winter sun in. Patio door and operable windows provide ample opportunity for natural ventilation throughout the open floor plan. Minimal windows on east and west sides to reduce heat loss in winter and unwanted gains in summer. Open floor plan and large window expanse reduces lighting demands and maximizes available daylight. Skylights provide natural light to the basement rooms. Durable, low-maintenance exterior materials include stone, ipe wood siding and decking, and concrete roof pavers. Design is based on a 2' planning grid to minimize construction waste. Basement foundation walls and slab are highly insulated. FSC-certified walnut wood flooring was used. Light colored concrete roof pavers to reduce cooling loads by as much as 15%. 2x6 framing allows for more insulation and energy savings. Super efficient windows have low-E argon gas filled units, and thermally insulated aluminum frames. Permeable brick and stone pavers reduce the site’s storm-water runoff. Countertops use recycled composite materials. Energy-Star rated furnaces and smart thermostats are located throughout the house to minimize duct runs and avoid energy loss. Energy-Star rated boiler that heats up both radiant floors and domestic hot water. Low-flow toilets and plumbing fixtures are used to conserve water usage. No VOC finish options and direct venting fireplaces maintain a high interior air quality. Smart home system controls lighting, HVAC, and shades to better manage energy use. Plumbing runs through interior walls reducing possibilities of heat loss and freezing problems. A large food pantry was placed next to kitchen to reduce trips to the grocery store. Home office reduces need for automobile transit and associated CO2 footprint. Plan allows for aging in place, with guest suite than can become the master suite, with no need to move as family members mature.
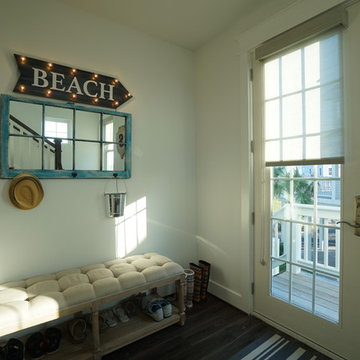
ヒューストンにある低価格の小さなビーチスタイルのおしゃれな玄関ホール (白い壁、白いドア、クッションフロア) の写真
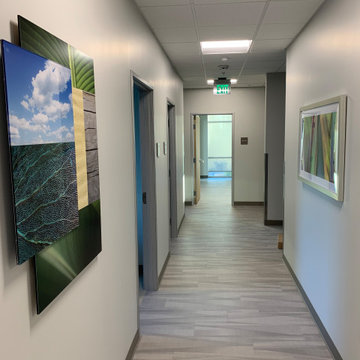
Massive three stories 84 rooms plus Corredor’s entries and lobbies and Two entryway three story staircases.
ラグジュアリーな巨大なインダストリアルスタイルのおしゃれな玄関ホール (白い壁、クッションフロア、茶色い床、全タイプの天井の仕上げ、全タイプの壁の仕上げ) の写真
ラグジュアリーな巨大なインダストリアルスタイルのおしゃれな玄関ホール (白い壁、クッションフロア、茶色い床、全タイプの天井の仕上げ、全タイプの壁の仕上げ) の写真
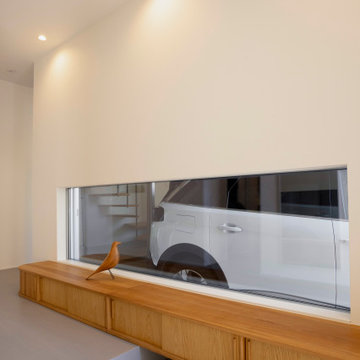
都市部でつくる中間領域のある家
今回の計画は、兵庫県西宮市の閑静な住宅街の一画にある敷地。
本敷地は、L字の道路の突き当りにあり、この道路部分が唯一外部へと抜けのある場所であった。また、クライアントは、アウトドアや自然のある場所を好まれるご家族であり、どこかに外部で遊べる場所を求められていた。しかしながら、本敷地は、100㎡の狭小地で外部に庭を設けることが困難であった。そこで、抜けのある道路を内部へと繋げた中間領域をつくることをコンセプトとした。
道路の直線状にダイニングスペースを設け、ここを外部を感じることのできるオープンな
スペースとした。外部にみたてたウッドデッキの材料を使用した床材や木製サッシで囲むなどのしつらえを行い内部でありながら外部空間のような開放感のあるスペースとした。
ガラスで囲むことにより、ここからリビングスペースやキッチンスペースへと光を取り入れるゾーニングとした。
都市部の狭小地で採光や外部の庭スペースを設けにくい敷地であったが、外部を感じることのできる内部空間を設けることにより、光をとりこみ、家族が豊かに生活をたのしむことのできる中間領域のある家となった。
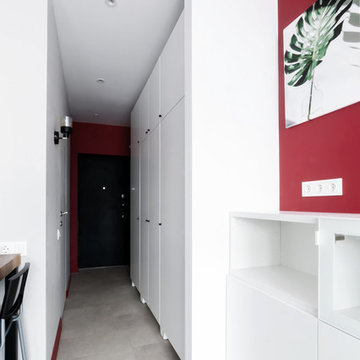
モスクワにある低価格の小さなコンテンポラリースタイルのおしゃれな玄関ホール (グレーの壁、クッションフロア、黒いドア、ベージュの床) の写真
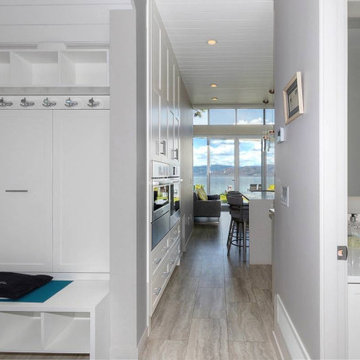
Entry/mudroom with entrance to the kitchen and powder room
バンクーバーにあるラグジュアリーな小さなビーチスタイルのおしゃれな玄関ホール (白い壁、クッションフロア、ガラスドア、グレーの床、塗装板張りの天井) の写真
バンクーバーにあるラグジュアリーな小さなビーチスタイルのおしゃれな玄関ホール (白い壁、クッションフロア、ガラスドア、グレーの床、塗装板張りの天井) の写真
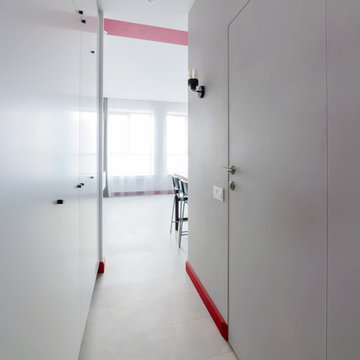
モスクワにある低価格の小さなコンテンポラリースタイルのおしゃれな玄関ホール (グレーの壁、クッションフロア、黒いドア、ベージュの床) の写真
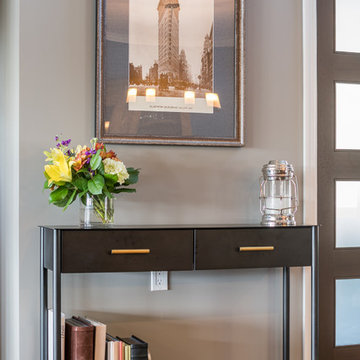
Entry way. Timothy Hill
ニューヨークにある低価格の広いトラディショナルスタイルのおしゃれな玄関ホール (グレーの壁、竹フローリング、茶色い床) の写真
ニューヨークにある低価格の広いトラディショナルスタイルのおしゃれな玄関ホール (グレーの壁、竹フローリング、茶色い床) の写真
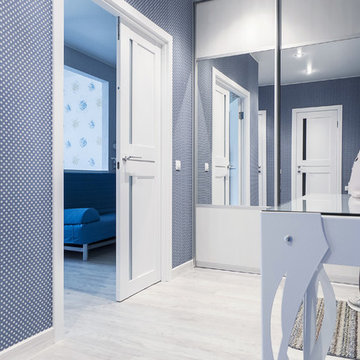
Квартира сделана максимально комфортно для людей в инвалидной коляске - нет порогов, двойные двери легко распахиваются для коляски любого размера. Высота нижней части зеркального шкафа-купе сделана таким образом, чтобы обода колясок не били в зеркало.
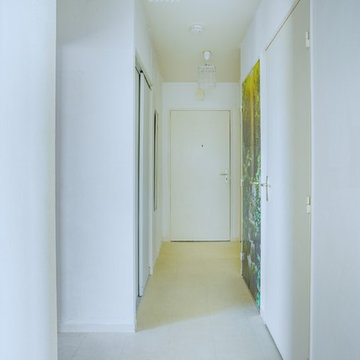
Les murs de l'entrée ont été repeints en blanc, un stickers est posé sur une des portes afin d'apporter de la couleur. Des suspensions à pampilles ont été mises afin d'apporter plus de lumière dans cette entrée qui bénéficie très peu de lumière naturelle
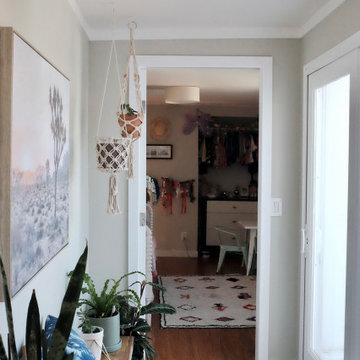
Bright and welcoming entry/solarium.
ロサンゼルスにある低価格の小さなミッドセンチュリースタイルのおしゃれな玄関ホール (ベージュの壁、竹フローリング、白いドア、茶色い床) の写真
ロサンゼルスにある低価格の小さなミッドセンチュリースタイルのおしゃれな玄関ホール (ベージュの壁、竹フローリング、白いドア、茶色い床) の写真
低価格の、ラグジュアリーな玄関ホール (竹フローリング、クッションフロア) の写真
1
