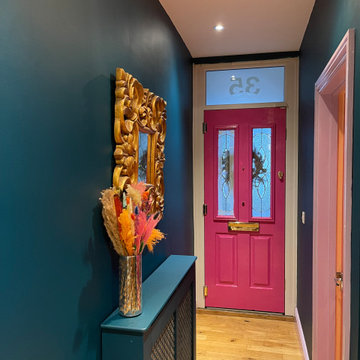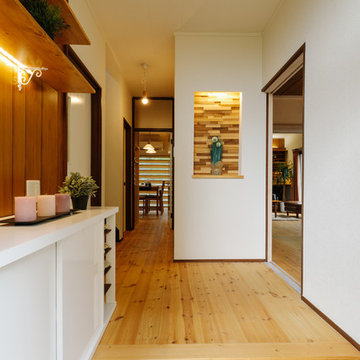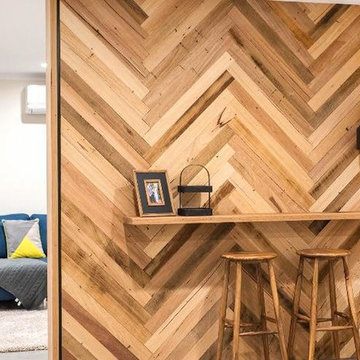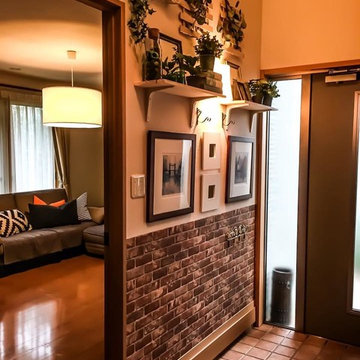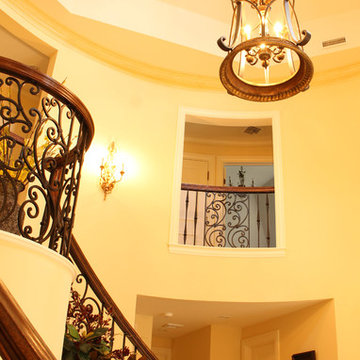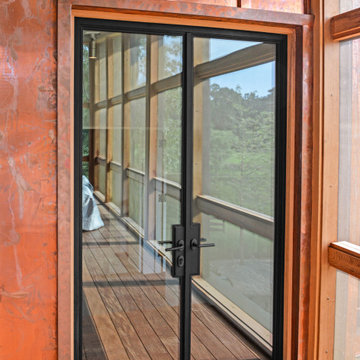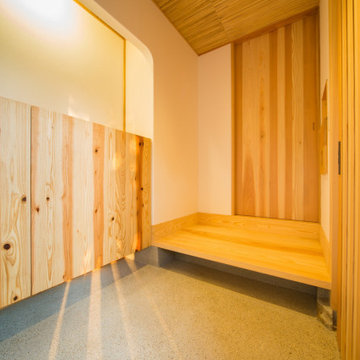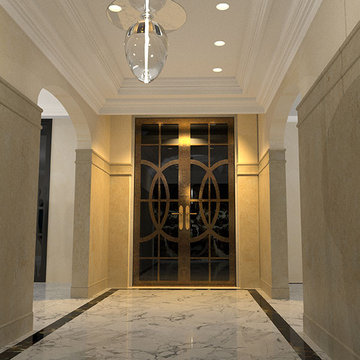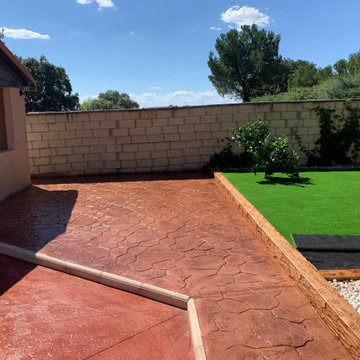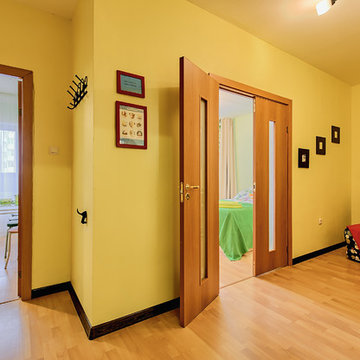低価格の、ラグジュアリーなオレンジの玄関ホールの写真
絞り込み:
資材コスト
並び替え:今日の人気順
写真 1〜20 枚目(全 25 枚)
1/5
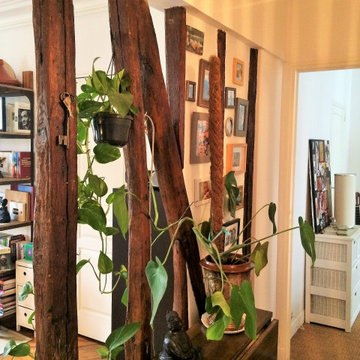
パリにある低価格の小さなミッドセンチュリースタイルのおしゃれな玄関ホール (白い壁、無垢フローリング) の写真
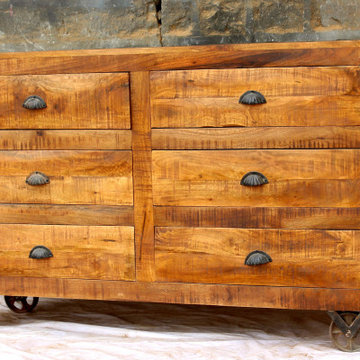
Industrial design sideboard, made in Solid mango wood n iron wheels.
デンバーにある低価格の中くらいなインダストリアルスタイルのおしゃれな玄関ホールの写真
デンバーにある低価格の中くらいなインダストリアルスタイルのおしゃれな玄関ホールの写真
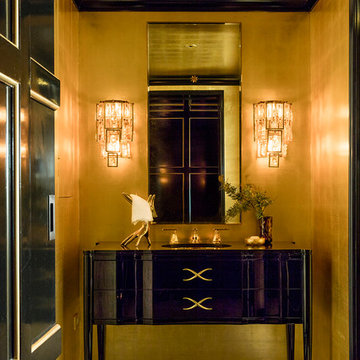
Photo by: Antoine Bootz
Interior design by: Craig & Company
ニューヨークにあるラグジュアリーな中くらいなトランジショナルスタイルのおしゃれな玄関ホール (ベージュの壁、黒いドア) の写真
ニューヨークにあるラグジュアリーな中くらいなトランジショナルスタイルのおしゃれな玄関ホール (ベージュの壁、黒いドア) の写真

Originally designed by renowned architect Miles Standish in 1930, this gorgeous New England Colonial underwent a 1960s addition by Richard Wills of the elite Royal Barry Wills architecture firm - featured in Life Magazine in both 1938 & 1946 for his classic Cape Cod & Colonial home designs. The addition included an early American pub w/ beautiful pine-paneled walls, full bar, fireplace & abundant seating as well as a country living room.
We Feng Shui'ed and refreshed this classic home, providing modern touches, but remaining true to the original architect's vision.
On the front door: Heritage Red by Benjamin Moore.
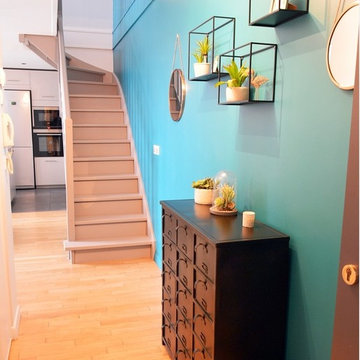
Rénovation du RDC d'un appartement duplex à Emerainville en Seine et Marne.
Photo de l'entrée avec vue sur l'entrée, le grand mur bleu qui fait lien de connexion entre l'entrée, l'escalier, le haut de la mezzanine et la cuisine.
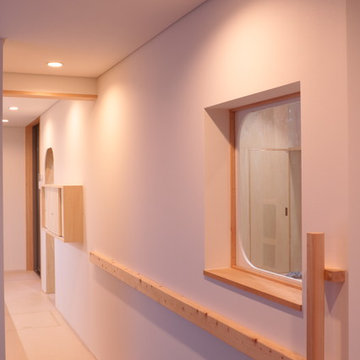
農地転用後の平屋の住まい Photo by fuminori maemi/FMA
他の地域にある低価格の小さなモダンスタイルのおしゃれな玄関ホール (白い壁、スレートの床、淡色木目調のドア、緑の床) の写真
他の地域にある低価格の小さなモダンスタイルのおしゃれな玄関ホール (白い壁、スレートの床、淡色木目調のドア、緑の床) の写真
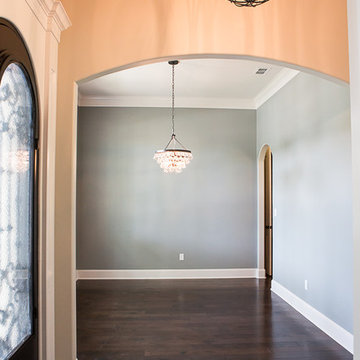
Mike Pardue Homes, Inc.
2014 Parade Home
オースティンにあるラグジュアリーな広いトラディショナルスタイルのおしゃれな玄関ホール (青い壁、濃色無垢フローリング、ガラスドア) の写真
オースティンにあるラグジュアリーな広いトラディショナルスタイルのおしゃれな玄関ホール (青い壁、濃色無垢フローリング、ガラスドア) の写真
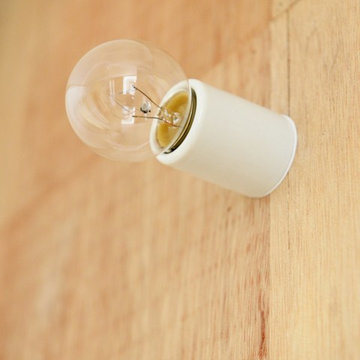
照明器具はコスト面に配慮し、碍子のレセップ照明です。今回はすっきり感を重視し、耳無しを採用しました。壁側の照明にはE17、天井の照明はE26と大きさを使い分け、その空間での大きさと照明ひとつ一つの役割を検討しました。
他の地域にある低価格のラスティックスタイルのおしゃれな玄関ホール (茶色い壁、淡色無垢フローリング、茶色い床、板張り壁) の写真
他の地域にある低価格のラスティックスタイルのおしゃれな玄関ホール (茶色い壁、淡色無垢フローリング、茶色い床、板張り壁) の写真
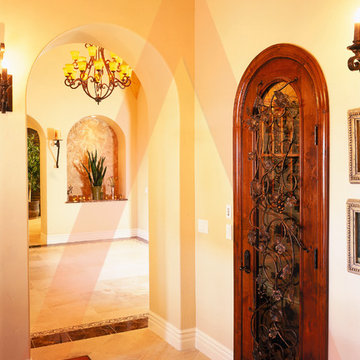
Designed by Pinnacle Architectural Studio
ラスベガスにあるラグジュアリーな巨大な地中海スタイルのおしゃれな玄関ホール (ベージュの壁、セラミックタイルの床、ベージュの床) の写真
ラスベガスにあるラグジュアリーな巨大な地中海スタイルのおしゃれな玄関ホール (ベージュの壁、セラミックタイルの床、ベージュの床) の写真
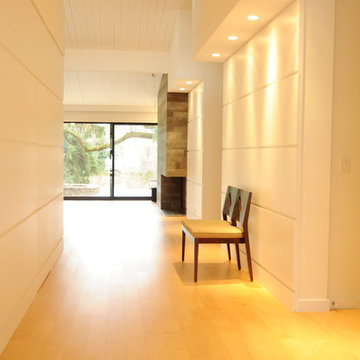
A&E Construction. This Princeton NJ living room and entryway remodel was part of a larger full-home interior remodel during which we gutted the interior of the home in order to construct the new, contemporary interior seen above. This design features a custom asymmetrical fireplace with stone accent tile, custom wall paneling, and accent soffit lighting to highlight the space.
低価格の、ラグジュアリーなオレンジの玄関ホールの写真
1
