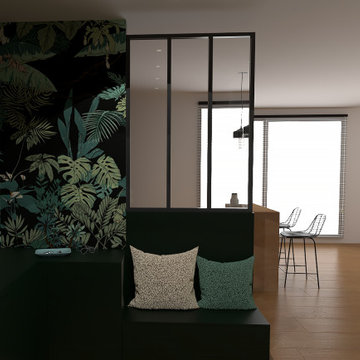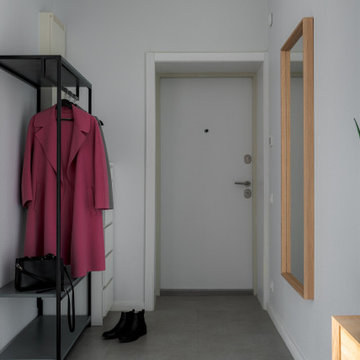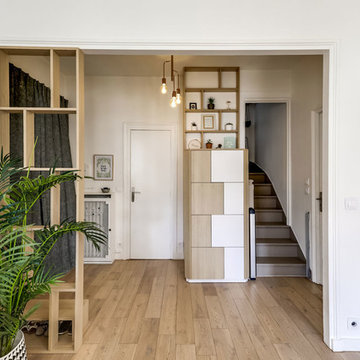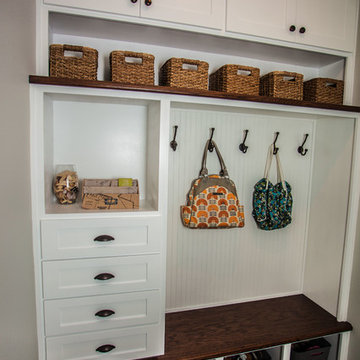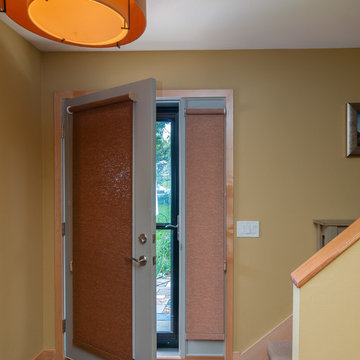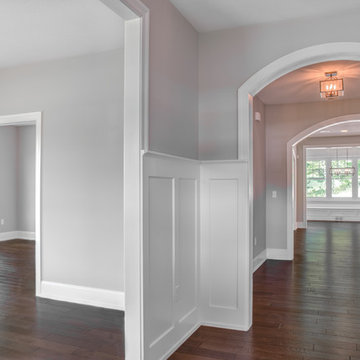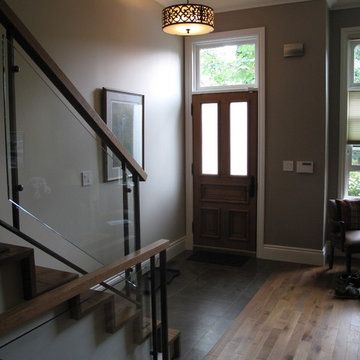お手頃価格の玄関の写真
絞り込み:
資材コスト
並び替え:今日の人気順
写真 1861〜1880 枚目(全 25,375 枚)
1/2
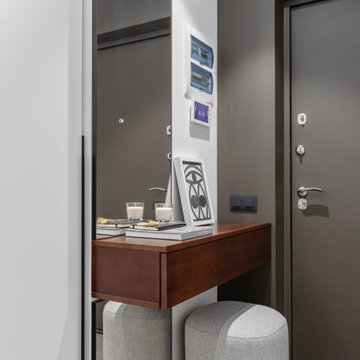
Прихожая
Дизайнер @svanberg.design
Фотограф @kris_pleer
サンクトペテルブルクにあるお手頃価格の小さなコンテンポラリースタイルのおしゃれな玄関ホール (白い壁、磁器タイルの床、黒いドア、グレーの床) の写真
サンクトペテルブルクにあるお手頃価格の小さなコンテンポラリースタイルのおしゃれな玄関ホール (白い壁、磁器タイルの床、黒いドア、グレーの床) の写真
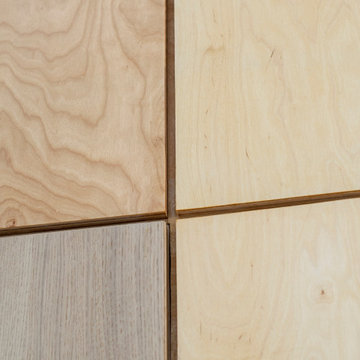
The project’s goal is to introduce more affordable contemporary homes for Triangle Area housing. This 1,800 SF modern ranch-style residence takes its shape from the archetypal gable form and helps to integrate itself into the neighborhood. Although the house presents a modern intervention, the project’s scale and proportional parameters integrate into its context.
Natural light and ventilation are passive goals for the project. A strong indoor-outdoor connection was sought by establishing views toward the wooded landscape and having a deck structure weave into the public area. North Carolina’s natural textures are represented in the simple black and tan palette of the facade.
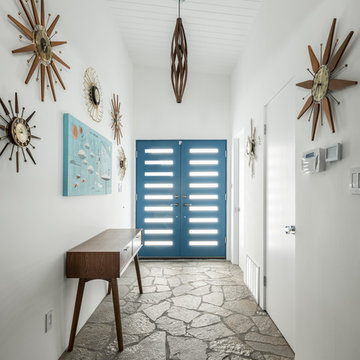
Entry displaying vintage accessories to highlight Mid Century Modern history of the home
他の地域にあるお手頃価格の中くらいなミッドセンチュリースタイルのおしゃれな玄関ドア (白い壁、スレートの床、青いドア、マルチカラーの床) の写真
他の地域にあるお手頃価格の中くらいなミッドセンチュリースタイルのおしゃれな玄関ドア (白い壁、スレートの床、青いドア、マルチカラーの床) の写真
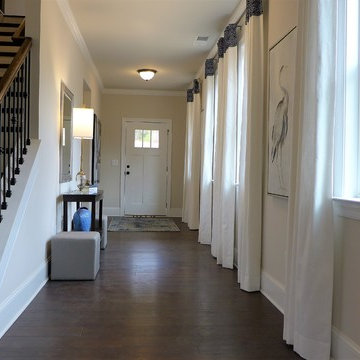
This entry was long and narrow with several windows so we used panels to soften it up with a contrasting top to pull the eye through the space and into the large open great room just beyond. We also added a narrow console with some ottomans to make the space functional as well as beautiful.
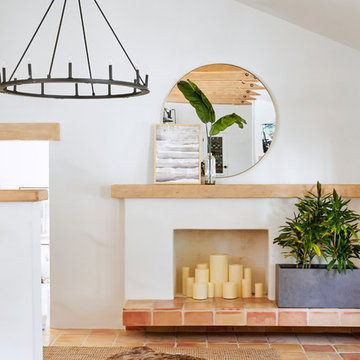
Saltillo tile with large round mirror and fireplace.
フェニックスにあるお手頃価格の中くらいな地中海スタイルのおしゃれな玄関ロビー (白い壁、テラコッタタイルの床、茶色いドア、オレンジの床) の写真
フェニックスにあるお手頃価格の中くらいな地中海スタイルのおしゃれな玄関ロビー (白い壁、テラコッタタイルの床、茶色いドア、オレンジの床) の写真
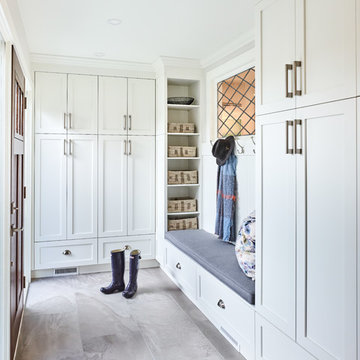
Martin Knowles
バンクーバーにあるお手頃価格の小さなトランジショナルスタイルのおしゃれなマッドルーム (白い壁、磁器タイルの床、グレーの床、濃色木目調のドア) の写真
バンクーバーにあるお手頃価格の小さなトランジショナルスタイルのおしゃれなマッドルーム (白い壁、磁器タイルの床、グレーの床、濃色木目調のドア) の写真
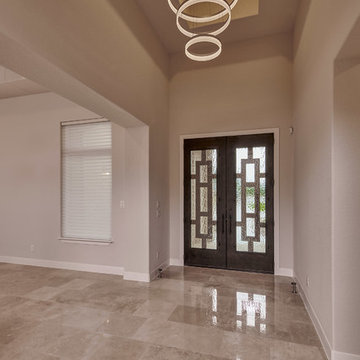
Double geometric bronzed entry doors make a stunning statement in this foyer. The marble flooring against the dark doors make the colors pop!
Foyer Light:
ET2 Lighting
Saturn 3-Tier LED Pendant
E22456-11MS
Finish: Matte Silver
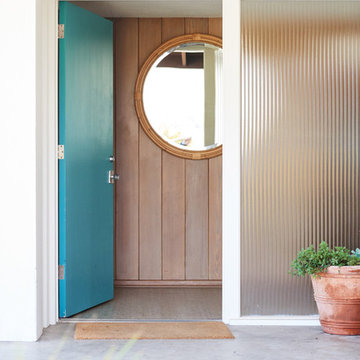
1950's mid-century modern beach house built by architect Richard Leitch in Carpinteria, California. Leitch built two one-story adjacent homes on the property which made for the perfect space to share seaside with family. In 2016, Emily restored the homes with a goal of melding past and present. Emily kept the beloved simple mid-century atmosphere while enhancing it with interiors that were beachy and fun yet durable and practical. The project also required complete re-landscaping by adding a variety of beautiful grasses and drought tolerant plants, extensive decking, fire pits, and repaving the driveway with cement and brick.
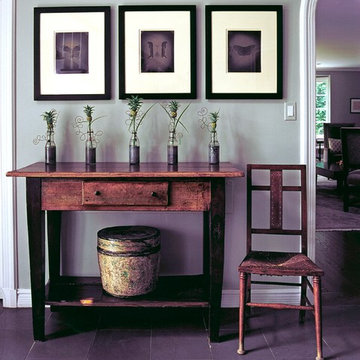
シカゴにあるお手頃価格の中くらいなコンテンポラリースタイルのおしゃれな玄関ロビー (ベージュの壁、磁器タイルの床、白いドア、グレーの床) の写真
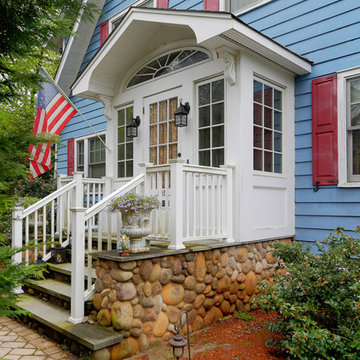
In this small but quaint project, the owners wanted to build a new front entry vestibule to their existing 1920's home. Keeping in mind the period detailing, the owners requested a hand rendering of the proposed addition to help them visualize their new entry space. Due to existing lot constraints, the project required approval by the local Zoning Board of Appeals, which we assisted the homeowner in obtaining. The new addition, when completed, added the finishing touch to the homeowner's meticulous restoration efforts.
Photo: Amy M. Nowak-Palmerini
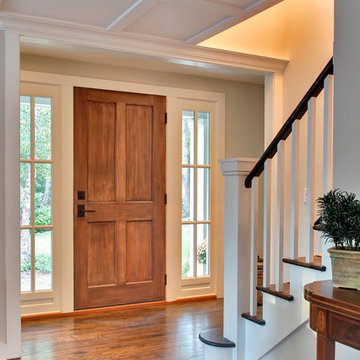
ニューヨークにあるお手頃価格の小さなトランジショナルスタイルのおしゃれな玄関ロビー (グレーの壁、濃色無垢フローリング、木目調のドア) の写真
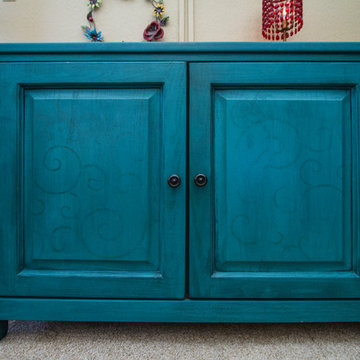
Perfect piece for a pop of color in an entryway. Not only unique, but functional as a mail and keys drop spot and extra needed storage that this client requested.
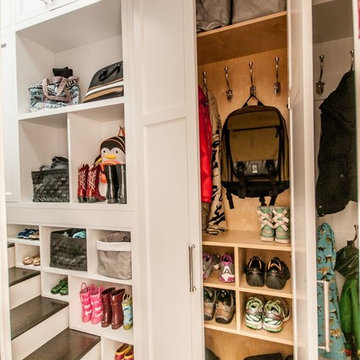
To maximize every inch of this home, I designed built-ins for the staircase as well.
シカゴにあるお手頃価格の巨大なトラディショナルスタイルのおしゃれな玄関 (セラミックタイルの床) の写真
シカゴにあるお手頃価格の巨大なトラディショナルスタイルのおしゃれな玄関 (セラミックタイルの床) の写真
お手頃価格の玄関の写真
94
