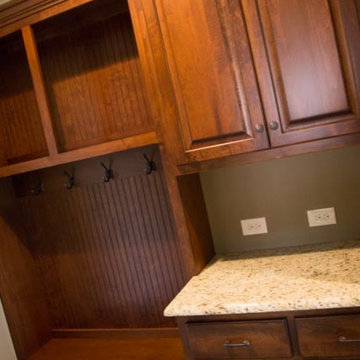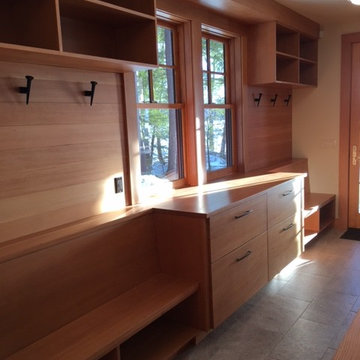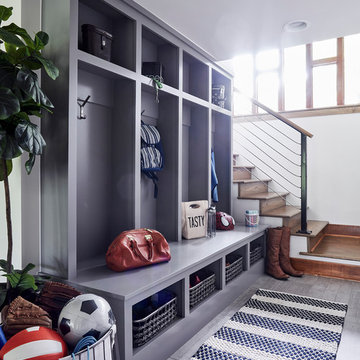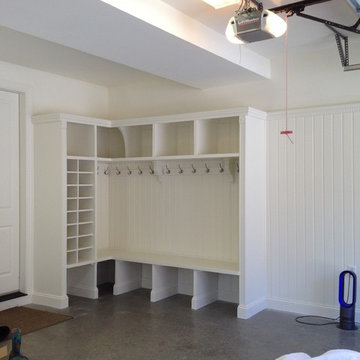お手頃価格の片開きドアマッドルーム (木目調のドア) の写真
絞り込み:
資材コスト
並び替え:今日の人気順
写真 1〜20 枚目(全 119 枚)
1/5
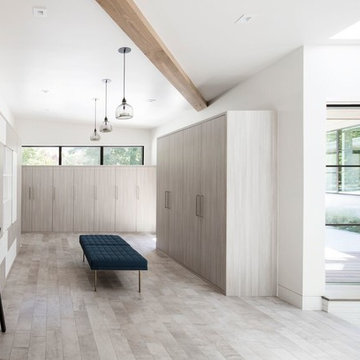
ソルトレイクシティにあるお手頃価格の中くらいなコンテンポラリースタイルのおしゃれなマッドルーム (白い壁、セラミックタイルの床、木目調のドア) の写真
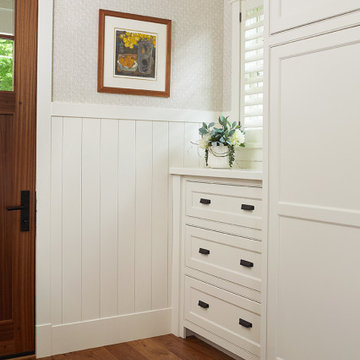
This cozy lake cottage skillfully incorporates a number of features that would normally be restricted to a larger home design. A glance of the exterior reveals a simple story and a half gable running the length of the home, enveloping the majority of the interior spaces. To the rear, a pair of gables with copper roofing flanks a covered dining area and screened porch. Inside, a linear foyer reveals a generous staircase with cascading landing.
Further back, a centrally placed kitchen is connected to all of the other main level entertaining spaces through expansive cased openings. A private study serves as the perfect buffer between the homes master suite and living room. Despite its small footprint, the master suite manages to incorporate several closets, built-ins, and adjacent master bath complete with a soaker tub flanked by separate enclosures for a shower and water closet.
Upstairs, a generous double vanity bathroom is shared by a bunkroom, exercise space, and private bedroom. The bunkroom is configured to provide sleeping accommodations for up to 4 people. The rear-facing exercise has great views of the lake through a set of windows that overlook the copper roof of the screened porch below.
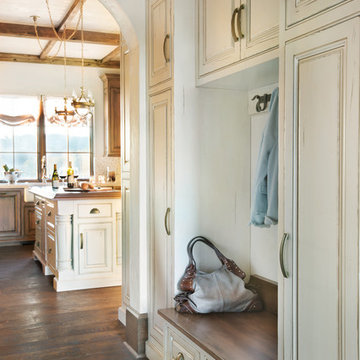
Mudroom entry into kitchen with built in cabinet lockers and drawers.
他の地域にあるお手頃価格の小さな地中海スタイルのおしゃれなマッドルーム (ベージュの壁、濃色無垢フローリング、木目調のドア) の写真
他の地域にあるお手頃価格の小さな地中海スタイルのおしゃれなマッドルーム (ベージュの壁、濃色無垢フローリング、木目調のドア) の写真
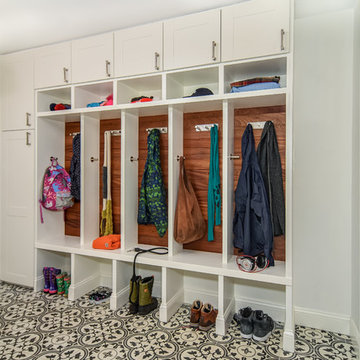
This new mudroom & pantry was in the location of a former garage stall in an attached 2-car garage. One of the stalls became a mudroom and storage area. This new mudroom also serves as the new side entrance to the kitchen. The rich wood of the door finish was replicated in details and paneling of the mudroom built-ins. Kasdan Construction Management; InHouse Photography.
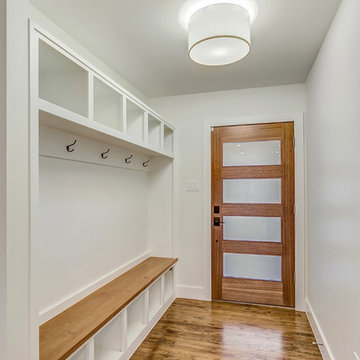
Custom mud bench with stain grade top, white walls, black hardware, wood front door with glass and black door handle.
ダラスにあるお手頃価格の中くらいなトランジショナルスタイルのおしゃれなマッドルーム (白い壁、淡色無垢フローリング、木目調のドア、茶色い床) の写真
ダラスにあるお手頃価格の中くらいなトランジショナルスタイルのおしゃれなマッドルーム (白い壁、淡色無垢フローリング、木目調のドア、茶色い床) の写真
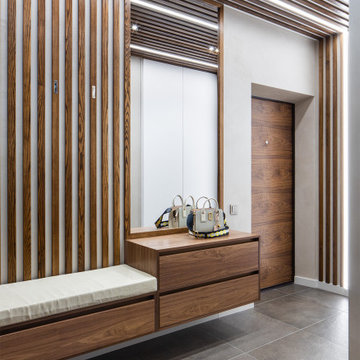
Вместительная прихожая с гардеробной и шкафом для обуви.
モスクワにあるお手頃価格の中くらいなコンテンポラリースタイルのおしゃれなマッドルーム (磁器タイルの床、木目調のドア、白い壁、グレーの床) の写真
モスクワにあるお手頃価格の中くらいなコンテンポラリースタイルのおしゃれなマッドルーム (磁器タイルの床、木目調のドア、白い壁、グレーの床) の写真
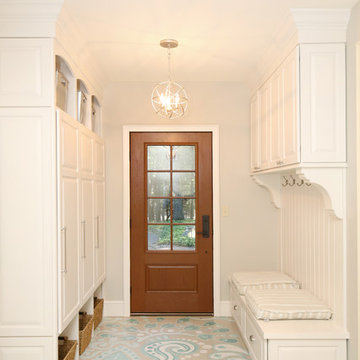
We transformed an unfinished breezeway space with concrete floors into a gorgeous mudroom with custom lockers, guest storage, and Command Center. To save money, I handpainted the existing concrete floors in a flower pattern. Each family member has their own floor to ceiling locker. We replaced bulky slider doors with a new fiberglass door. The area to the right houses guest storage, school supplies, and snacks. The bench and hooks offer extra space for guests. .Design by Postbox Designs. Photography by Jacob Harr, Harr Creative
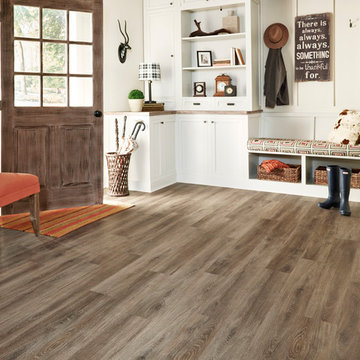
With authentic coloring and natural underflow, Adura® "Margate Oak" luxury vinyl plank flooring has the look of centuries-old reclaimed wood with a sense of craftsmanship found in times past. Available in 6" wide planks and 4 colors (Harbor shown here).
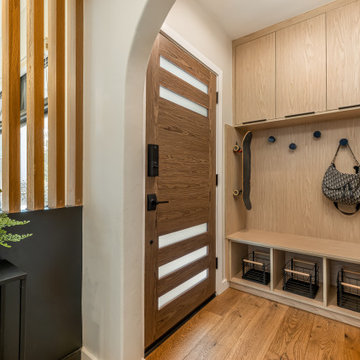
Entry with a mud room, tons of storage perfect for kids. The dividing wall gives the breakfast nook it's own space with a flare of design elements.
JL Interiors is a LA-based creative/diverse firm that specializes in residential interiors. JL Interiors empowers homeowners to design their dream home that they can be proud of! The design isn’t just about making things beautiful; it’s also about making things work beautifully. Contact us for a free consultation Hello@JLinteriors.design _ 310.390.6849_ www.JLinteriors.design
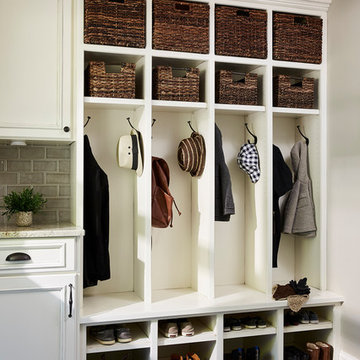
Mudroom with ample storage and organization aspects.
Alyssa Lee Photography
ミネアポリスにあるお手頃価格の中くらいなカントリー風のおしゃれな玄関 (グレーの壁、磁器タイルの床、木目調のドア、グレーの床) の写真
ミネアポリスにあるお手頃価格の中くらいなカントリー風のおしゃれな玄関 (グレーの壁、磁器タイルの床、木目調のドア、グレーの床) の写真

Reagen Taylor
ポートランドにあるお手頃価格の小さなミッドセンチュリースタイルのおしゃれな玄関 (白い壁、無垢フローリング、木目調のドア) の写真
ポートランドにあるお手頃価格の小さなミッドセンチュリースタイルのおしゃれな玄関 (白い壁、無垢フローリング、木目調のドア) の写真
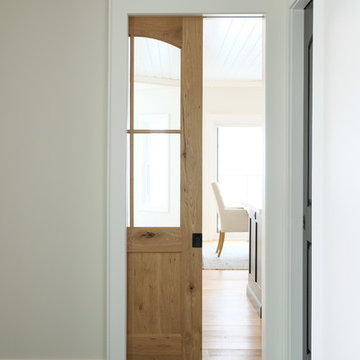
This beautiful, modern farm style custom home was elevated into a sophisticated design with layers of warm whites, panelled walls, t&g ceilings and natural granite stone.
It's built on top of an escarpment designed with large windows that has a spectacular view from every angle.
There are so many custom details that make this home so special. From the custom front entry mahogany door, white oak sliding doors, antiqued pocket doors, herringbone slate floors, a dog shower, to the specially designed room to store their firewood for their 20-foot high custom stone fireplace.
Other added bonus features include the four-season room with a cathedral wood panelled ceiling, large windows on every side to take in the breaking views, and a 1600 sqft fully finished detached heated garage.
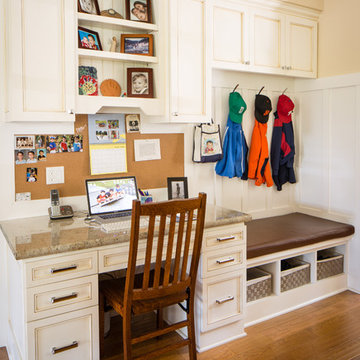
To maximize the functionality of the lower level, the rear entry includes a built-in workspace, bench and storage for the kids' jackets/backpacks.
Photographer: Tyler Chartier
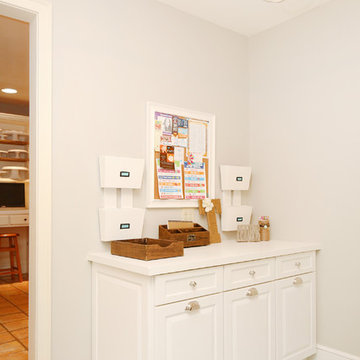
In the new mudroom I created a Command Center. It has mailboxes, bulletin board, a device charging station, and homework center for our three children. It also contains our mail center and three pull-out recycling bins. I hand painted our existing concrete floor with a floral design. We already owned the wood mailboxes and I repainted them to match the cabinetry. The orb chandelier is from Ballard Designs. Cabinetry is from Starmark and wood charging station/inbox are from Target. Design by Postbox Designs. Photography by Jacob Harr
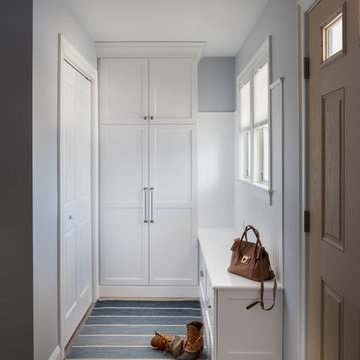
Photography by Daniela Goncalves
ボストンにあるお手頃価格の小さなトランジショナルスタイルのおしゃれなマッドルーム (グレーの壁、無垢フローリング、木目調のドア) の写真
ボストンにあるお手頃価格の小さなトランジショナルスタイルのおしゃれなマッドルーム (グレーの壁、無垢フローリング、木目調のドア) の写真
お手頃価格の片開きドアマッドルーム (木目調のドア) の写真
1

