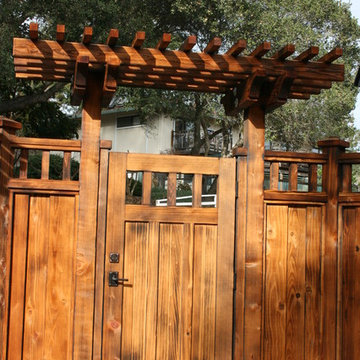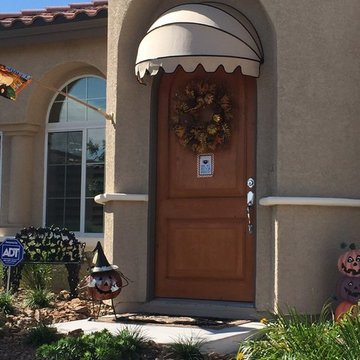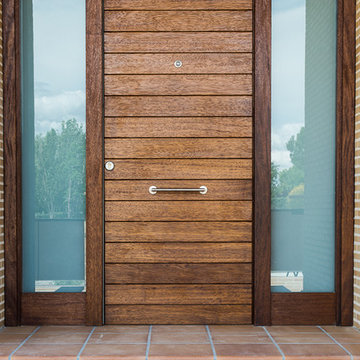お手頃価格の片開きドア玄関 (木目調のドア) の写真
絞り込み:
資材コスト
並び替え:今日の人気順
写真 1〜20 枚目(全 1,529 枚)
1/4
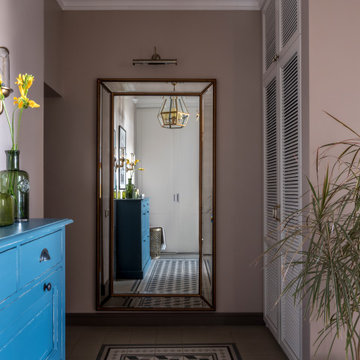
Прихожая
モスクワにあるお手頃価格の中くらいなトランジショナルスタイルのおしゃれな玄関ラウンジ (ベージュの壁、セラミックタイルの床、木目調のドア、マルチカラーの床) の写真
モスクワにあるお手頃価格の中くらいなトランジショナルスタイルのおしゃれな玄関ラウンジ (ベージュの壁、セラミックタイルの床、木目調のドア、マルチカラーの床) の写真
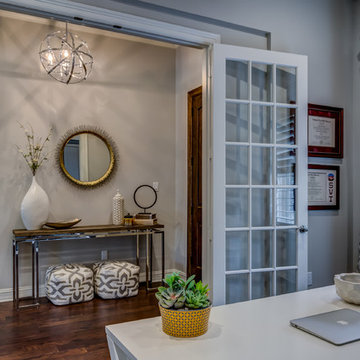
French doors provide privacy from the entry while maintaining maximum light and visibility.
ダラスにあるお手頃価格の中くらいなトランジショナルスタイルのおしゃれな玄関ロビー (グレーの壁、無垢フローリング、木目調のドア、茶色い床) の写真
ダラスにあるお手頃価格の中くらいなトランジショナルスタイルのおしゃれな玄関ロビー (グレーの壁、無垢フローリング、木目調のドア、茶色い床) の写真

As shown in the Before Photo, existing steps constructed with pavers, were breaking and falling apart and the exterior steps became unsafe and unappealing. Complete demo and reconstruction of the Front Door Entry was the goal of the customer. Platinum Ponds & Landscaping met with the customer and discussed their goals and budget. We constructed the new steps provided by Unilock and built them to perfection into the existing patio area below. The next phase is to rebuild the patio below. The customers were thrilled with the outcome!
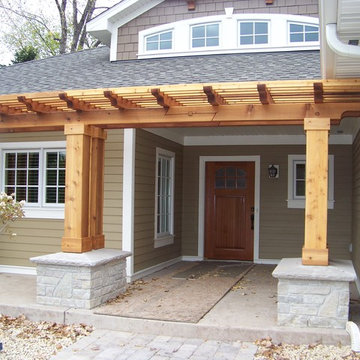
Please note the many details. For this job is just that the details.
ミネアポリスにあるお手頃価格の巨大なトラディショナルスタイルのおしゃれな玄関ドア (茶色い壁、コンクリートの床、木目調のドア) の写真
ミネアポリスにあるお手頃価格の巨大なトラディショナルスタイルのおしゃれな玄関ドア (茶色い壁、コンクリートの床、木目調のドア) の写真

タンパにあるお手頃価格の中くらいなトラディショナルスタイルのおしゃれな玄関 (ベージュの壁、淡色無垢フローリング、木目調のドア) の写真

Parete camino
ナポリにあるお手頃価格の中くらいなモダンスタイルのおしゃれな玄関ロビー (グレーの壁、磁器タイルの床、木目調のドア、グレーの床、折り上げ天井、パネル壁、白い天井) の写真
ナポリにあるお手頃価格の中くらいなモダンスタイルのおしゃれな玄関ロビー (グレーの壁、磁器タイルの床、木目調のドア、グレーの床、折り上げ天井、パネル壁、白い天井) の写真
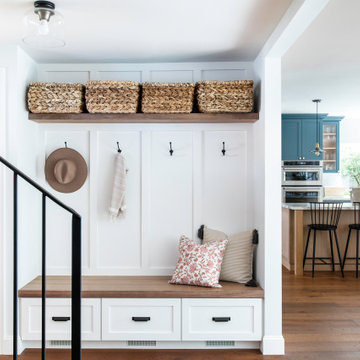
サンフランシスコにあるお手頃価格の小さなカントリー風のおしゃれな玄関ドア (白い壁、濃色無垢フローリング、木目調のドア、茶色い床、羽目板の壁) の写真

Entrada - recibidor de la vivienda que da paso al salón y la cocina abierta ampliando así el campo visual.
マドリードにあるお手頃価格の中くらいなトランジショナルスタイルのおしゃれな玄関ホール (白い壁、ラミネートの床、木目調のドア、茶色い床、格子天井、白い天井) の写真
マドリードにあるお手頃価格の中くらいなトランジショナルスタイルのおしゃれな玄関ホール (白い壁、ラミネートの床、木目調のドア、茶色い床、格子天井、白い天井) の写真

オクラホマシティにあるお手頃価格の中くらいなトランジショナルスタイルのおしゃれな玄関ドア (白い壁、淡色無垢フローリング、木目調のドア、ベージュの床、表し梁) の写真

Split level entry way,
This entry way used to be closed off. We switched the walls to an open steel rod railing. Wood posts with a wood hand rail, and steel metal bars in between. We added a modern lantern light fixture.

David Murray
ボストンにあるお手頃価格の中くらいなトラディショナルスタイルのおしゃれな玄関ドア (青い壁、木目調のドア、茶色い床) の写真
ボストンにあるお手頃価格の中くらいなトラディショナルスタイルのおしゃれな玄関ドア (青い壁、木目調のドア、茶色い床) の写真
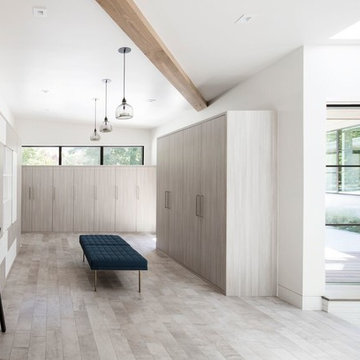
ソルトレイクシティにあるお手頃価格の中くらいなコンテンポラリースタイルのおしゃれなマッドルーム (白い壁、セラミックタイルの床、木目調のドア) の写真
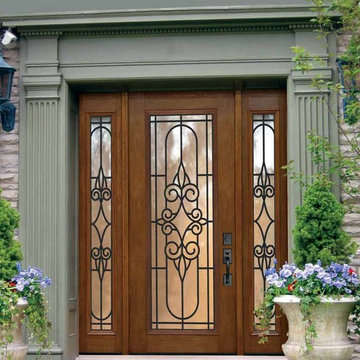
Full Lite Salento Cherry Fiberglass Door , Size: 2' 8" x 6' 8", sku# MCT092WSA
SKU DFFSAG1-2-MCT092WSA-1-2-3612
Weight No
Brand GC
Condition New
Shipping Size (w)"x (l)"x (h)" 25" (w)x 108" (l)x 52" (h)
Additional Door Options No
Collection Decorative GBG
Door Configuration Door with Two Sidelites
Material Fiberglass
Associated Door SKU MCT092WSA
Prehung SKU DFFSAG1-2
Door Style Full Lite
Thickness 1 3/4"
Door Width (foot-Inches) No
Door Height (6'-8") 80"
Sidelite Width (foot-Inches) No
Door Size 2' 8" x 6' 8"
Rough Opening No
Product Type Exterior Door
Door Model Salento
Door Options No
Certificates No
Home Style No
Lite Style Full Lite
Glass Texture No
Door Glass Features Tempered glass
Door Glass Type Double Glazed
Privacy Rating No
Panel Options No
Panel Style No
Glass Caming No

This project was a complete gut remodel of the owner's childhood home. They demolished it and rebuilt it as a brand-new two-story home to house both her retired parents in an attached ADU in-law unit, as well as her own family of six. Though there is a fire door separating the ADU from the main house, it is often left open to create a truly multi-generational home. For the design of the home, the owner's one request was to create something timeless, and we aimed to honor that.
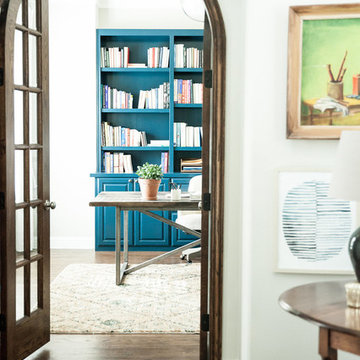
Photography: Jen Burner
ダラスにあるお手頃価格の中くらいなトランジショナルスタイルのおしゃれな玄関ロビー (グレーの壁、無垢フローリング、木目調のドア、茶色い床) の写真
ダラスにあるお手頃価格の中くらいなトランジショナルスタイルのおしゃれな玄関ロビー (グレーの壁、無垢フローリング、木目調のドア、茶色い床) の写真
お手頃価格の片開きドア玄関 (木目調のドア) の写真
1
