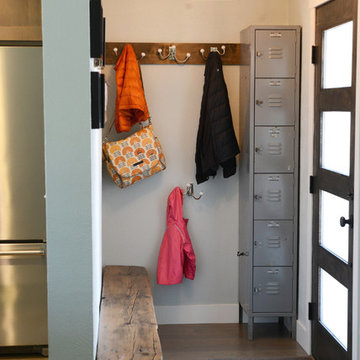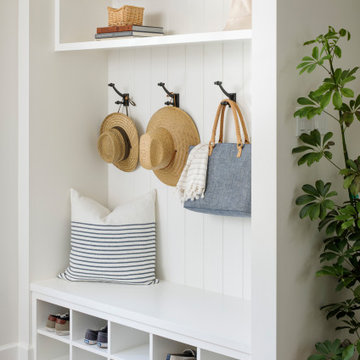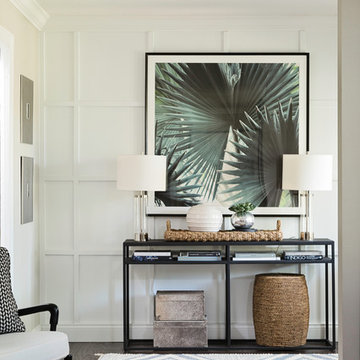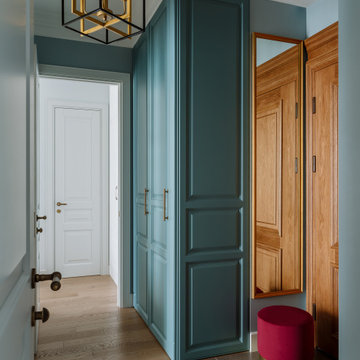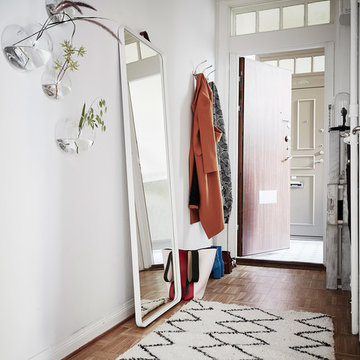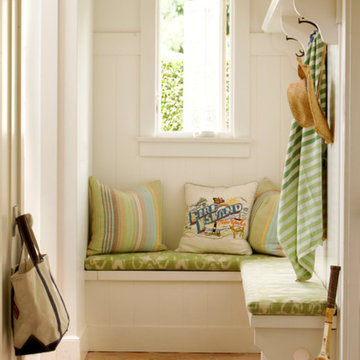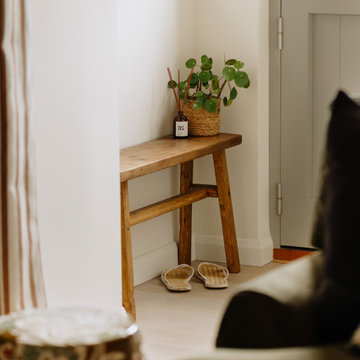お手頃価格の小さな玄関 (茶色い床) の写真
絞り込み:
資材コスト
並び替え:今日の人気順
写真 1〜20 枚目(全 807 枚)
1/4

Updated Spec Home: Foyer and Great Room
In our last post, we introduced you to my mom and sister’s Updated Spec Home; the Foyer and Great Room will be featured in this post.
Foyer
As you enter their home, to the right is a hall closet and a french door which leads to the Basement. To the left is a long wall which was perfect for an extra long console table in a rustic finish that served as a sofa table in their previous home. I love repositioning furniture, and by using this table in the entry, it makes it feel new.
Additionally, we placed a vibrant piece of art previously used in my sister’s Bedroom above the table. This piece not only sets the tone for our color palette, it also makes the kind of statement you want in your Foyer – Wow! We added accessories and an unique lamp to complete the space.
Great Room
In the Great Room which is open to the Foyer, we installed our inspiration artwork in the place of honor over the mantel. Since the piece was vertical, it did not take up enough space. I do not like a “fussy” mantel with lots of accessories so we found these two vases in a silver leaf finish. They were perfect because they were large enough, but not too deep. Accessorizing mantels can be tricky because the majority of them are not deep. We went to Jan’s Floral Design to add vibrant color and interesting textures to the vases.
The original mantel was too small and uninspired. Therefore, we had our contractor Brad Anderson built a new one based on a photo of a mantel we liked. The new mantel has lots of great detail and is the appropriate proportion for the fireplace. We replaced beige 12×12 ceramic tiles with gorgeous large pieces of smoked carrara marble for a striking fireplace surround. Check out this other mantel that we updated.
For furniture, we purchased a shorter sofa in a gray tweed fabric. Typically, two throw pillows come with a sofa.We added a fun fringe to the pillows that came with the sofa. I recommend ordering pillows that match your sofa fabric and layering with custom pillows that support your color palette. We added a patterned custom pillow and a striped throw.
Next, we got a small scale recliner in a yummy gray leather for my mom and a chair and ottoman in a small scale mint and gray geometric pattern for my sister. We added an accent chair in a fun small scale stripe to fill a corner and add additional seating – which is always a good thing.
Remember that this was a Spec Home so there were no built-ins. As a result, we needed a media cabinet for the television and some bookcases to display my mom’s decorative box collection and my sister’s collection of blown colored glass. This set from Ballard Designs fit the bill perfectly. The back is open and airy with nice detail. The wood finish also adds a richness to the space.
My mom needed a space for her computer, and this small writing desk fit the space perfectly.
Finally, for finishing touches, we added a patterned rug, cornice boards in a mint leaf fabric, and great lamps for ambient lighting. These two rooms are stunning, vibrant and livable. Can’t wait to show you more in our next post! Enjoy!

ボストンにあるお手頃価格の小さなエクレクティックスタイルのおしゃれな玄関ドア (ベージュの壁、淡色無垢フローリング、茶色いドア、茶色い床) の写真
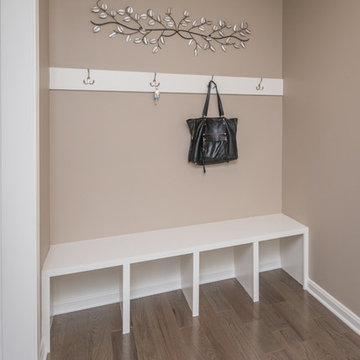
Bill Worley
ルイビルにあるお手頃価格の小さなトランジショナルスタイルのおしゃれなマッドルーム (ベージュの壁、濃色無垢フローリング、茶色い床) の写真
ルイビルにあるお手頃価格の小さなトランジショナルスタイルのおしゃれなマッドルーム (ベージュの壁、濃色無垢フローリング、茶色い床) の写真
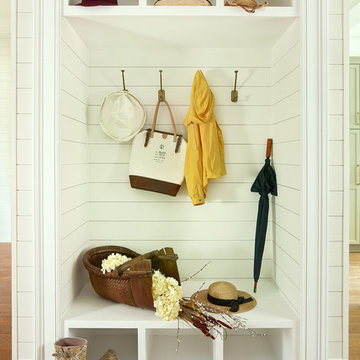
This is a craftsman-made custom boot bench, This simple design combines form and function as an alternative to a mudroom. Built into 'found space' it's all you need for a drop zone in the back entry. The shiplap in the hallway is integrated into this built in, making it a seamless addition.
Holger Obenaus Photography

This entryway welcomes everyone with a floating console storage unit, art and wall sconces, complete with organic home accessories.
サンフランシスコにあるお手頃価格の小さなモダンスタイルのおしゃれな玄関ホール (白い壁、濃色無垢フローリング、茶色い床) の写真
サンフランシスコにあるお手頃価格の小さなモダンスタイルのおしゃれな玄関ホール (白い壁、濃色無垢フローリング、茶色い床) の写真

Modern and clean entryway with extra space for coats, hats, and shoes.
.
.
interior designer, interior, design, decorator, residential, commercial, staging, color consulting, product design, full service, custom home furnishing, space planning, full service design, furniture and finish selection, interior design consultation, functionality, award winning designers, conceptual design, kitchen and bathroom design, custom cabinetry design, interior elevations, interior renderings, hardware selections, lighting design, project management, design consultation
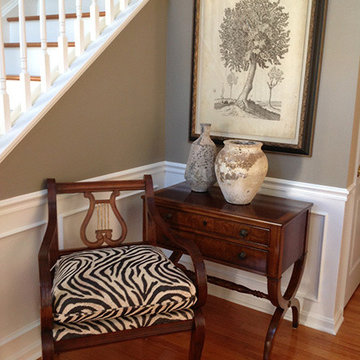
Our twist on the traditional blends beautifully with the pieces in this entryway. The print on the chair ties together so well with the art piece above the chest. Not only that, but the wood tones look so beautiful next to each other, it looks like they were made to be together!
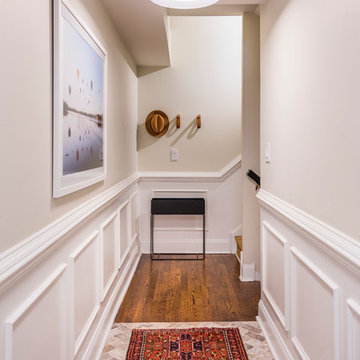
We decided to treat the long entry hallway like a gallery. Clean white light, walls in Halo by Benjamin Moore and large scale photography makes the best welcome.

Foyer designed using an old chalk painted chest with a custom made bench along with decor from different antique fairs, pottery barn, Home Goods, Kirklands and Ballard Design to finish the space.
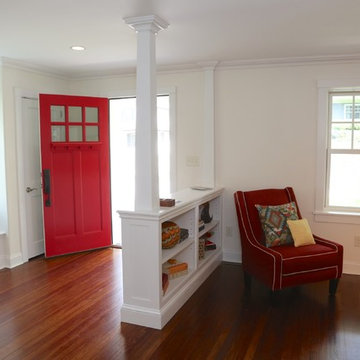
Terry Scholl Photography
フィラデルフィアにあるお手頃価格の小さなトラディショナルスタイルのおしゃれな玄関ドア (ベージュの壁、無垢フローリング、赤いドア、茶色い床) の写真
フィラデルフィアにあるお手頃価格の小さなトラディショナルスタイルのおしゃれな玄関ドア (ベージュの壁、無垢フローリング、赤いドア、茶色い床) の写真

Stephani Buchman Photography
トロントにあるお手頃価格の小さなエクレクティックスタイルのおしゃれな玄関ラウンジ (マルチカラーの壁、無垢フローリング、白いドア、茶色い床) の写真
トロントにあるお手頃価格の小さなエクレクティックスタイルのおしゃれな玄関ラウンジ (マルチカラーの壁、無垢フローリング、白いドア、茶色い床) の写真

We lovingly named this project our Hide & Seek House. Our clients had done a full home renovation a decade prior, but they realized that they had not built in enough storage in their home, leaving their main living spaces cluttered and chaotic. They commissioned us to bring simplicity and order back into their home with carefully planned custom casework in their entryway, living room, dining room and kitchen. We blended the best of Scandinavian and Japanese interiors to create a calm, minimal, and warm space for our clients to enjoy.
お手頃価格の小さな玄関 (茶色い床) の写真
1
