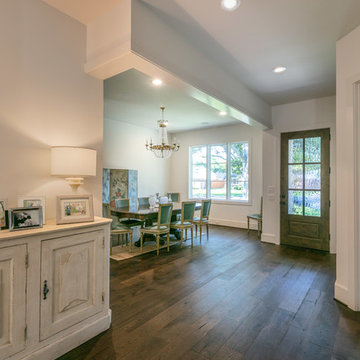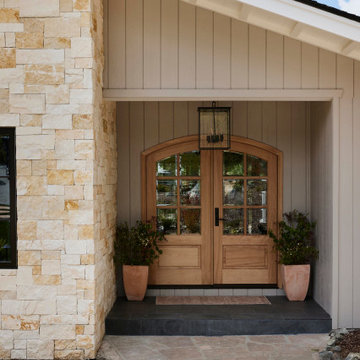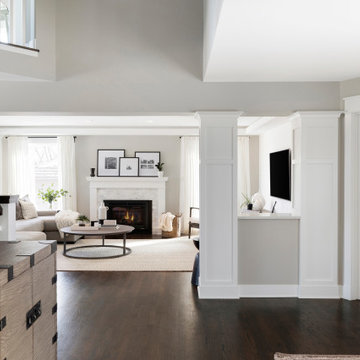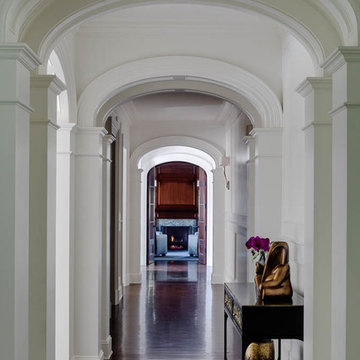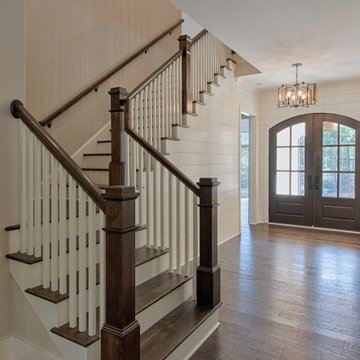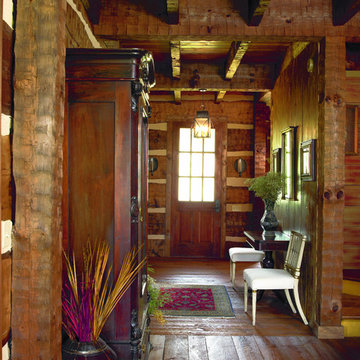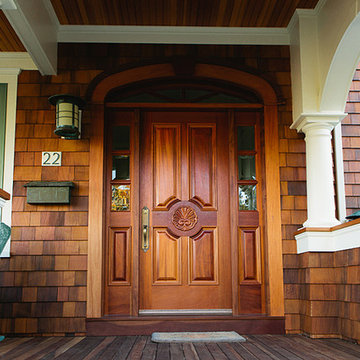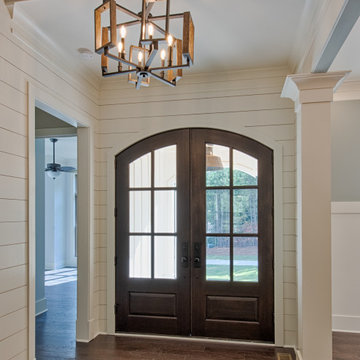お手頃価格の、高級な玄関 (濃色無垢フローリング、茶色いドア) の写真
絞り込み:
資材コスト
並び替え:今日の人気順
写真 1〜20 枚目(全 173 枚)
1/5
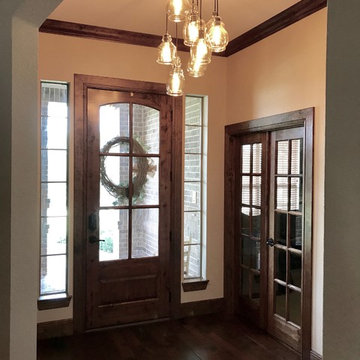
Delaney's Design was hired to managed the renovation project and complete decorating for this home. The scope included great room, dining room conversion to sitting room with vintage furniture, foyer, guest bathroom. Renovation included all selections for replacement of all trim with hand stained trim, new flooring, new interior and exterior doors, custom-made furniture, custom-made chandeliers, complete renovation of media center and fireplace surround and mantle. Decorating include new furnishings, repurposing of existing decor, selection of new decor and placement.
Location: Little Elm, TX (Lakewood Village, TX)

All'ingresso dell'abitazione troviamo una madia di Lago con specchi e mobili cappottiera di Caccaro. Due porte a vetro scorrevoli separano l'ambiente cucina.
Foto di Simone Marulli
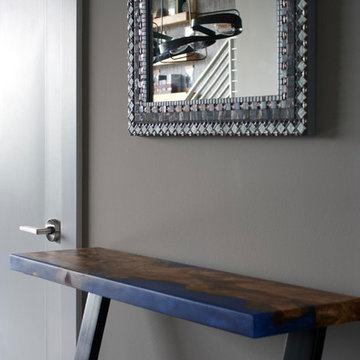
ナッシュビルにあるお手頃価格の小さなインダストリアルスタイルのおしゃれな玄関ドア (グレーの壁、濃色無垢フローリング、茶色いドア、茶色い床) の写真
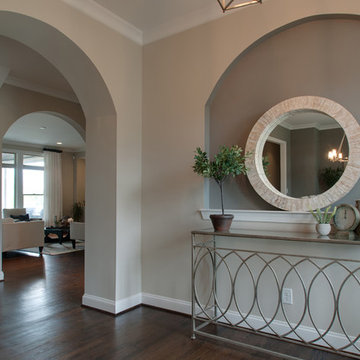
This foyer received a decor refresh to create a space that was cohesive with the deign plan for the remaining of the home. Neutral tones and natural accents were the focus.
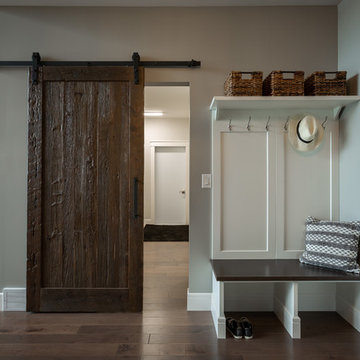
Custom sliding barn doors are a great way to add a rustic touch to a contemporary home. What's your style?
他の地域にある高級な広いラスティックスタイルのおしゃれな玄関ホール (グレーの壁、濃色無垢フローリング、茶色いドア、茶色い床) の写真
他の地域にある高級な広いラスティックスタイルのおしゃれな玄関ホール (グレーの壁、濃色無垢フローリング、茶色いドア、茶色い床) の写真
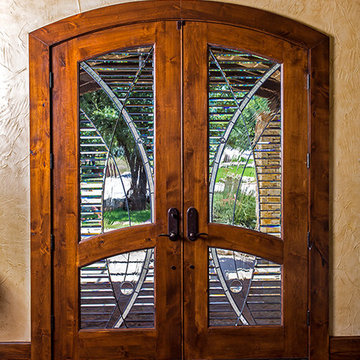
Custom beveled and clear leaded glass front door entry by Stanton Studios. Photo by Jim Crow | Eagle Wings Productions
オースティンにあるお手頃価格の中くらいなラスティックスタイルのおしゃれな玄関ドア (ベージュの壁、濃色無垢フローリング、茶色いドア) の写真
オースティンにあるお手頃価格の中くらいなラスティックスタイルのおしゃれな玄関ドア (ベージュの壁、濃色無垢フローリング、茶色いドア) の写真
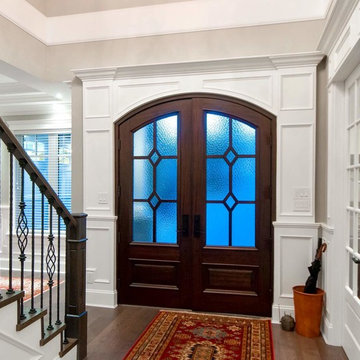
Go to www.GAMBRICK.com or call 732.892.1386 for additional information.
ニューヨークにある高級な中くらいなビーチスタイルのおしゃれな玄関ドア (茶色いドア、茶色い床、ベージュの壁、濃色無垢フローリング) の写真
ニューヨークにある高級な中くらいなビーチスタイルのおしゃれな玄関ドア (茶色いドア、茶色い床、ベージュの壁、濃色無垢フローリング) の写真
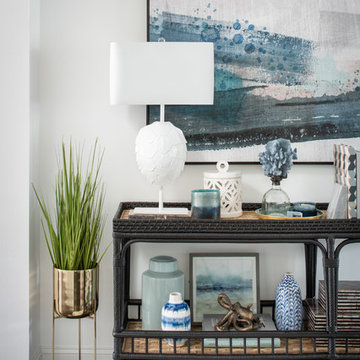
Take a virtual walk down the charming entryway of this mid-century modern coastal cottage by Mary Hannah Interiors.
ローリーにある高級な中くらいなビーチスタイルのおしゃれな玄関ホール (白い壁、濃色無垢フローリング、茶色いドア、茶色い床) の写真
ローリーにある高級な中くらいなビーチスタイルのおしゃれな玄関ホール (白い壁、濃色無垢フローリング、茶色いドア、茶色い床) の写真
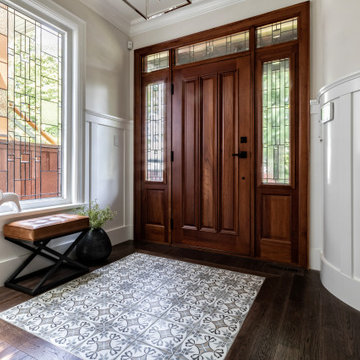
Traditional front entry with a firm nod to the arts & craft movement, uses deep brown wood tones on the oak flooring and matches to the stair posts and rails. The original front entry door had remained in excellent condition for 20 years and only needed a slight touch up on the stain.
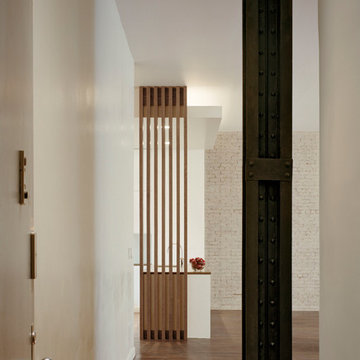
This two bedroom apartment is located in a converted loft building dating from 1881 near Gramercy Park in Manhattan. The design involved the complete remodeling of the apartment, including a new open plan kitchen with an island overlooking the living area.
The existing building fabric becomes part of the redesigned space in the form of an exposed cast iron column and an uncovered brickwork wall. These simple moves serve as tectonic reminders of the building's history while being juxtaposed with the modern fixtures and finishes that form the rest of the apartment.
Natural light is drawn into the hallway by inserting a glass clerestory over a new storage wall. Cabinetry in the living, kitchen and bedroom spaces is built into the walls to maximize storage areas while creating a fully integrated architectural solution throughout the apartment. Artificial lighting is discreetly added through light coves, recessed ceiling fixtures and under cabinet lights.
A warm, yet limited palette of materials include American walnut, limestone and bright red full height closet doors - located in the children's bedroom.
www.archphoto.com
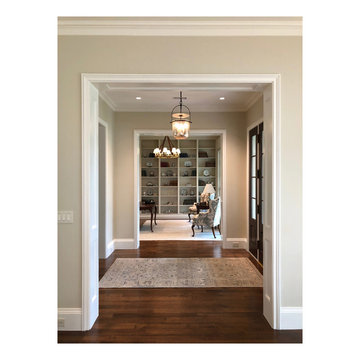
ヒューストンにあるお手頃価格の中くらいなトランジショナルスタイルのおしゃれな玄関ロビー (ベージュの壁、濃色無垢フローリング、茶色いドア、茶色い床) の写真
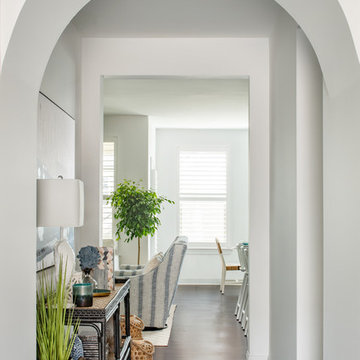
Take a virtual walk down the charming entryway of this mid-century modern coastal cottage by Mary Hannah Interiors.
ローリーにある高級な中くらいなビーチスタイルのおしゃれな玄関ホール (白い壁、濃色無垢フローリング、茶色いドア、茶色い床) の写真
ローリーにある高級な中くらいなビーチスタイルのおしゃれな玄関ホール (白い壁、濃色無垢フローリング、茶色いドア、茶色い床) の写真
お手頃価格の、高級な玄関 (濃色無垢フローリング、茶色いドア) の写真
1
