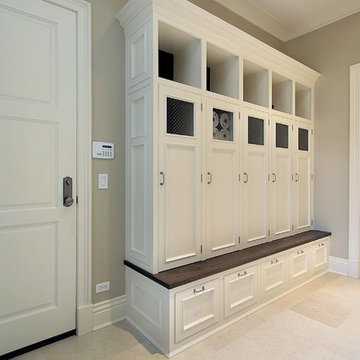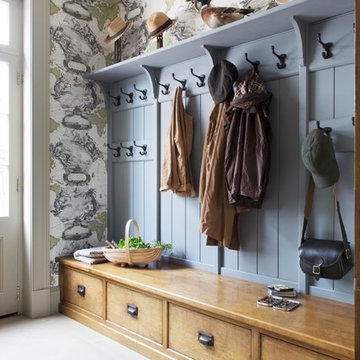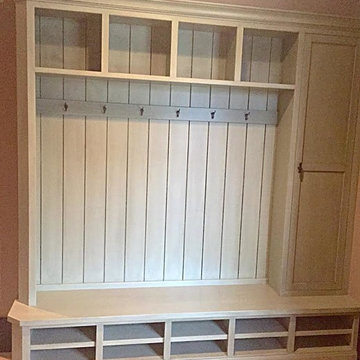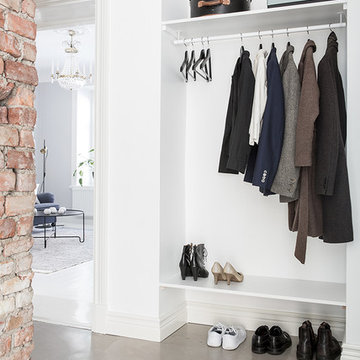お手頃価格の、ラグジュアリーな玄関 (ライムストーンの床、合板フローリング) の写真
絞り込み:
資材コスト
並び替え:今日の人気順
写真 1〜20 枚目(全 669 枚)
1/5

Arriving at the home, attention is immediately drawn to the dramatic curving staircase with glass balustrade which graces the entryway and leads to the open mezzanine. Architecture and interior design by Pierre Hoppenot, Studio PHH Architects.

This recently installed boot room in Oval Room Blue by Culshaw, graces this compact entrance hall to a charming country farmhouse. A storage solution like this provides plenty of space for all the outdoor apparel an active family needs. The bootroom, which is in 2 L-shaped halves, comprises of 11 polished chrome hooks for hanging, 2 settles - one of which has a hinged lid for boots etc, 1 set of full height pigeon holes for shoes and boots and a smaller set for handbags. Further storage includes a cupboard with 2 shelves, 6 solid oak drawers and shelving for wicker baskets as well as more shoe storage beneath the second settle. The modules used to create this configuration are: Settle 03, Settle 04, 2x Settle back into corner, Partner Cab DBL 01, Pigeon 02 and 2x INT SIT ON CORNER CAB 03.
Photo: Ian Hampson (iCADworx.co.uk)

Misha Bruk
サンフランシスコにあるラグジュアリーな広いコンテンポラリースタイルのおしゃれな玄関ドア (マルチカラーの壁、ライムストーンの床、ガラスドア、ベージュの床) の写真
サンフランシスコにあるラグジュアリーな広いコンテンポラリースタイルのおしゃれな玄関ドア (マルチカラーの壁、ライムストーンの床、ガラスドア、ベージュの床) の写真

Courtyard style garden with exposed concrete and timber cabana. The swimming pool is tiled with a white sandstone, This courtyard garden design shows off a great mixture of materials and plant species. Courtyard gardens are one of our specialties. This Garden was designed by Michael Cooke Garden Design. Effective courtyard garden is about keeping the design of the courtyard simple. Small courtyard gardens such as this coastal garden in Clovelly are about keeping the design simple.
The swimming pool is tiled internally with a really dark mosaic tile which contrasts nicely with the sandstone coping around the pool.
The cabana is a cool mixture of free form concrete, Spotted Gum vertical slats and a lined ceiling roof. The flooring is also Spotted Gum to tie in with the slats.
Photos by Natalie Hunfalvay

Architectural advisement, Interior Design, Custom Furniture Design & Art Curation by Chango & Co.
Architecture by Crisp Architects
Construction by Structure Works Inc.
Photography by Sarah Elliott
See the feature in Domino Magazine

The graceful curve of the stone and wood staircase is echoed in the archway leading to the grandfather clock at the end of the T-shaped entryway. In a foyer this grand, the art work must be proportional, so I selected the large-scale “Tree of Life” mosaic for the wall. Each piece was individually installed into the frame. The stairs are wood and stone, the railing is metal and the floor is limestone.
Photo by Brian Gassel

The Grand stone clad entry with glass and wrought frame doors.
Zoon Media
カルガリーにあるラグジュアリーな広いカントリー風のおしゃれな玄関ドア (マルチカラーの壁、ライムストーンの床、ガラスドア、ベージュの床) の写真
カルガリーにあるラグジュアリーな広いカントリー風のおしゃれな玄関ドア (マルチカラーの壁、ライムストーンの床、ガラスドア、ベージュの床) の写真
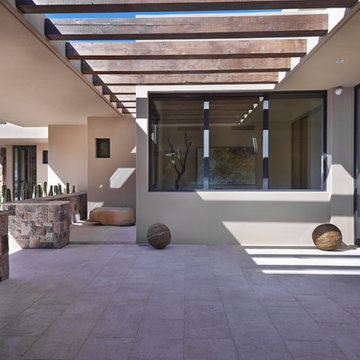
Robin Stancliff
他の地域にあるラグジュアリーな広いサンタフェスタイルのおしゃれな玄関ラウンジ (ベージュの壁、ライムストーンの床、ガラスドア、ベージュの床) の写真
他の地域にあるラグジュアリーな広いサンタフェスタイルのおしゃれな玄関ラウンジ (ベージュの壁、ライムストーンの床、ガラスドア、ベージュの床) の写真

When the sun goes down and the lights go on, this contemporary home comes to life, with expansive frameworks of glass revealing the restful interiors and impressive mountain views beyond.
Project Details // Now and Zen
Renovation, Paradise Valley, Arizona
Architecture: Drewett Works
Builder: Brimley Development
Interior Designer: Ownby Design
Photographer: Dino Tonn
Limestone (Demitasse) flooring and walls: Solstice Stone
Windows (Arcadia): Elevation Window & Door
https://www.drewettworks.com/now-and-zen/
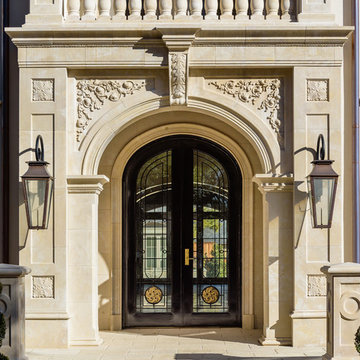
ダラスにあるラグジュアリーな広いトラディショナルスタイルのおしゃれな玄関ドア (ベージュの壁、ライムストーンの床、金属製ドア、ベージュの床) の写真
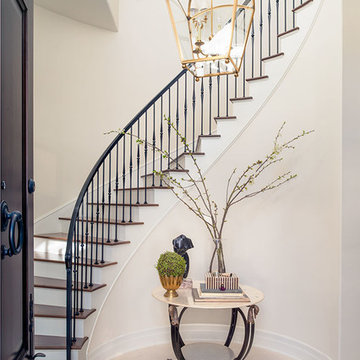
Catherine Tighe
ロサンゼルスにあるラグジュアリーな中くらいなビーチスタイルのおしゃれな玄関ロビー (ベージュの壁、ライムストーンの床、濃色木目調のドア) の写真
ロサンゼルスにあるラグジュアリーな中くらいなビーチスタイルのおしゃれな玄関ロビー (ベージュの壁、ライムストーンの床、濃色木目調のドア) の写真
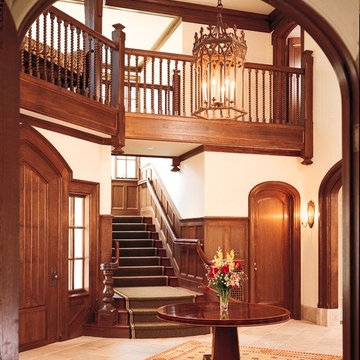
This Foyer is made with rift White Oak. There are many door jambs with elliptical heads and casings. The stairway has wainscot paneling going up to the second floor.
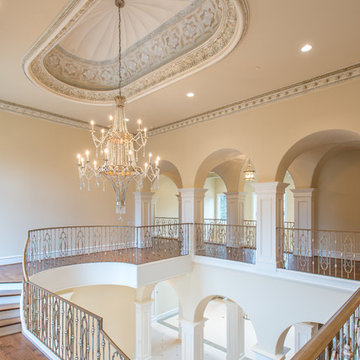
Formal Entry, looking towards Up Gallery Hall, with handpainted oval dome. Designer: Stacy Brotemarkle
ダラスにあるラグジュアリーな広い地中海スタイルのおしゃれな玄関 (ベージュの壁、ライムストーンの床、白い床) の写真
ダラスにあるラグジュアリーな広い地中海スタイルのおしゃれな玄関 (ベージュの壁、ライムストーンの床、白い床) の写真
お手頃価格の、ラグジュアリーな玄関 (ライムストーンの床、合板フローリング) の写真
1



