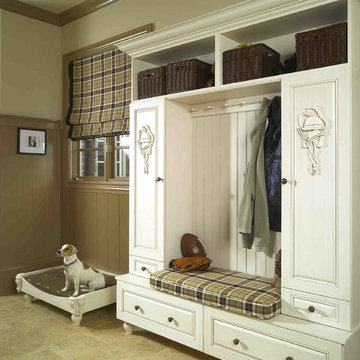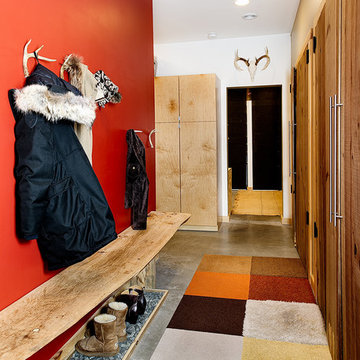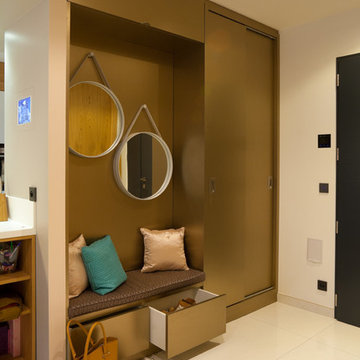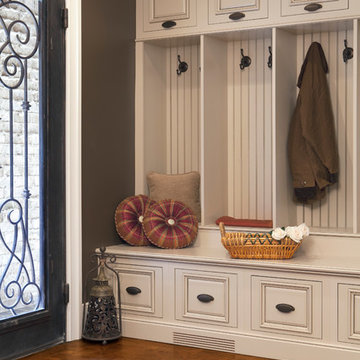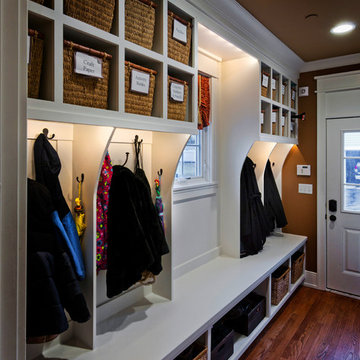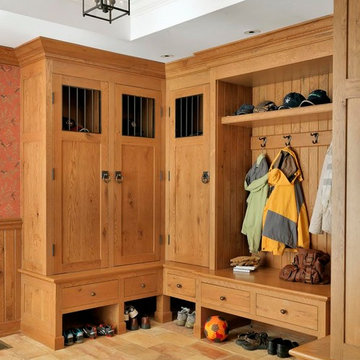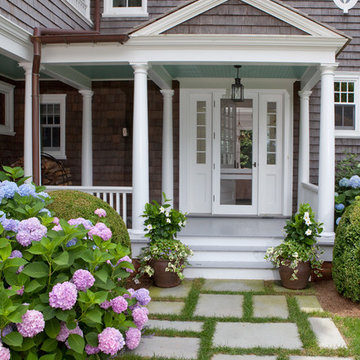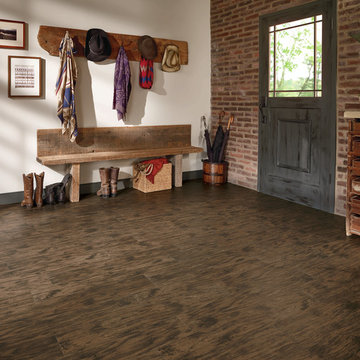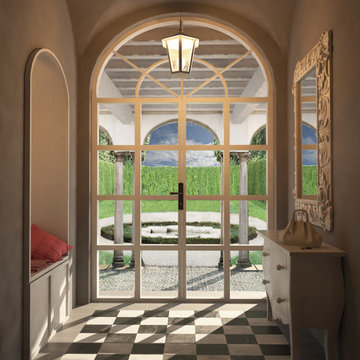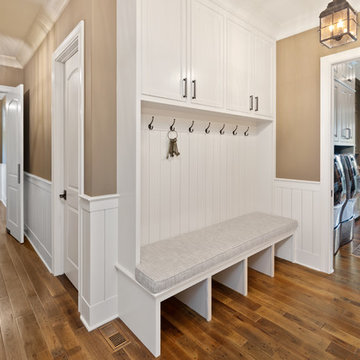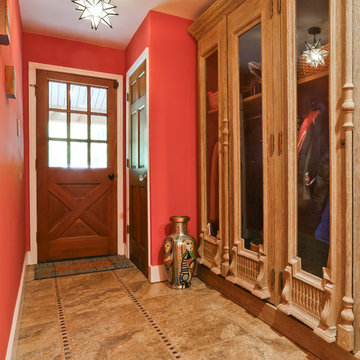高級なマッドルーム (茶色い壁、赤い壁) の写真
絞り込み:
資材コスト
並び替え:今日の人気順
写真 1〜20 枚目(全 61 枚)
1/5
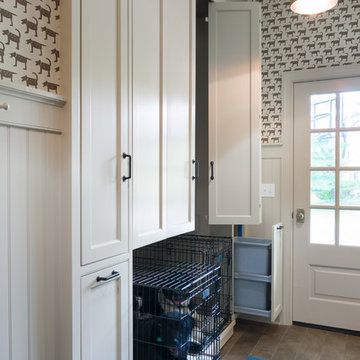
The unused third bay of a garage was used to create this incredible large side entry that houses space for two dog crates, two coat closets, a built in refrigerator, a built-in seat with shoe storage underneath and plenty of extra cabinetry for pantry items. Space design and decoration by AJ Margulis Interiors. Photo by Paul Bartholomew. Construction by Martin Builders.
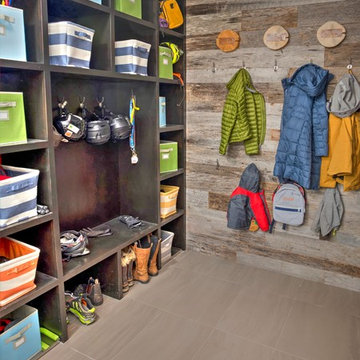
Wide-Plank European White Oak with White Wash Custom Offsite Finish.
Also: Gray Barn Board Wall Cladding. Truly reclaimed Barn Board.
デンバーにある高級な広いモダンスタイルのおしゃれなマッドルーム (茶色い壁、磁器タイルの床) の写真
デンバーにある高級な広いモダンスタイルのおしゃれなマッドルーム (茶色い壁、磁器タイルの床) の写真
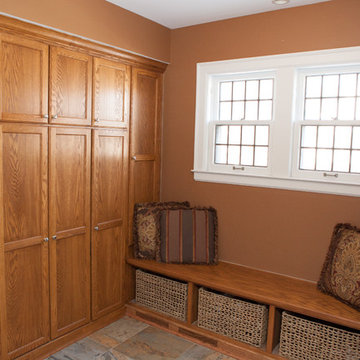
This well-loved home belonging to a family of seven was overdue for some more room. Renovations by the team at Advance Design Studio entailed both a lower and upper level addition to original home. Included in the project was a much larger kitchen, eating area, family room and mud room with a renovated powder room on the first floor. The new upper level included a new master suite with his and hers closets, a new master bath, outdoor balcony patio space, and a renovation to the only other full bath on in that part of the house.
Having five children formerly meant that when everyone was seated at the large kitchen table, they couldn’t open the refrigerator door! So naturally the main focus was on the kitchen, with a desire to create a gathering place where the whole family could hang out easily with room to spare. The homeowner had a love of all things Irish, and careful details in the crown molding, hardware and tile backsplash were a reflection. Rich cherry cabinetry and green granite counter tops complete a traditional look so as to fit right in with the elegant old molding and door profiles in this fine old home.
The second focus for these parents was a master suite and bathroom of their own! After years of sharing, this was an important feature in the new space. This simple yet efficient bath space needed to accommodate a long wall of windows to work with the exterior design. A generous shower enclosure with a comfortable bench seat is open visually to the his and hers vanity areas, and a spacious tub. The makeup table enjoys lots of natural light spilling through large windows and an exit door to the adult’s only exclusive coffee retreat on the rooftop adjacent.
Added square footage to the footprint of the house allowed for a spacious family room and much needed breakfast area. The dining room pass through was accentuated by a period appropriate transom detail encasing custom designed carved glass detailing that appears as if it’s been there all along. Reclaimed painted tin panels were added to the dining room ceiling amongst elegant crown molding for unique and dramatic dining room flair. An efficient dry bar area was tucked neatly between the great room spaces, offering an excellent entertainment area to circulating guests and family at any time.
This large family now enjoys regular Sunday breakfasts and dinners in a space that they all love to hang out in. The client reports that they spend more time as a family now than they did before because their house is more accommodating to them all. That’s quite a feat anyone with teenagers can relate to! Advance Design was thrilled to work on this project and bring this family the home they had been dreaming about for many, many years.
Photographer: Joe Nowak
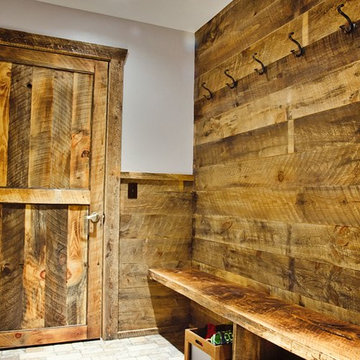
With two little boys and lots of big boys working in our office, there's a lot of mud, boots and man "stuff." That's why we created the perfect rustic mudroom that will (try to) keep all that dirt contained.
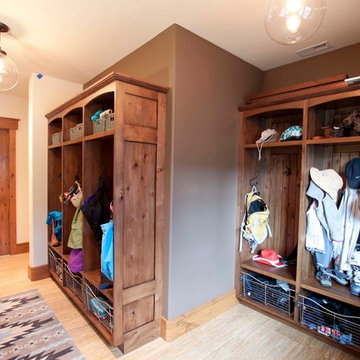
The original closet and bench became this gorgeous and hard working Mud Room. We borrowed a storage closet from the adjacent garage to remodel this room into the ultimate Steamboat Mud Room! Custom built open lockers with baskets, shelves and hooks offer storage for all your gear.
photo by: Cristin Frey
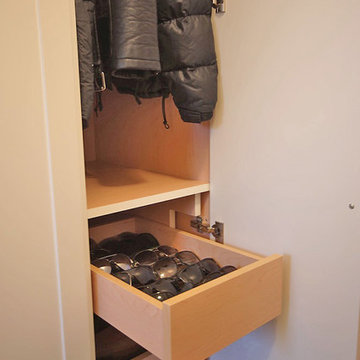
Custom foyer closet with sunglass drawer. Hardrock maple melamine interiors, drawers on Blum soft close slides. Exterior surfaces are lacquer finished in CC-30 Oxford White.
Designed by Colin Doneff - i.D One Inc.
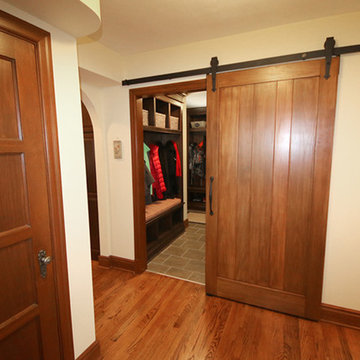
Hanging barndoor handcrafted by our master carpenter, leads into family mudroom.
セントルイスにある高級な小さなコンテンポラリースタイルのおしゃれなマッドルーム (茶色い壁、淡色無垢フローリング、木目調のドア、茶色い床) の写真
セントルイスにある高級な小さなコンテンポラリースタイルのおしゃれなマッドルーム (茶色い壁、淡色無垢フローリング、木目調のドア、茶色い床) の写真
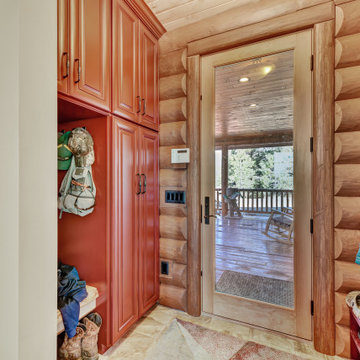
Mudroom with an abundance of storage.
他の地域にある高級な小さなラスティックスタイルのおしゃれなマッドルーム (茶色い壁、セラミックタイルの床、濃色木目調のドア、茶色い床、板張り壁) の写真
他の地域にある高級な小さなラスティックスタイルのおしゃれなマッドルーム (茶色い壁、セラミックタイルの床、濃色木目調のドア、茶色い床、板張り壁) の写真
高級なマッドルーム (茶色い壁、赤い壁) の写真
1

