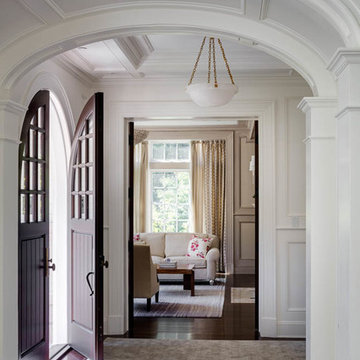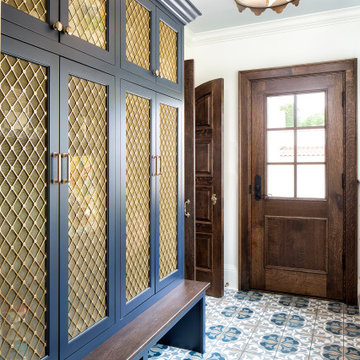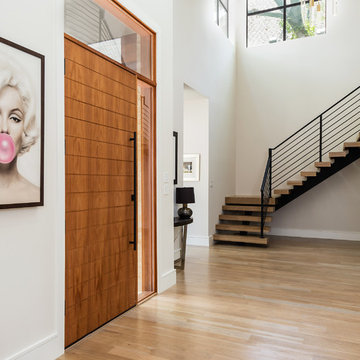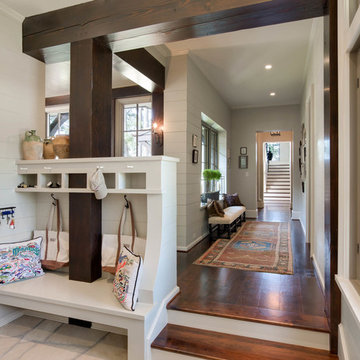高級な玄関 (茶色いドア、白い壁) の写真
絞り込み:
資材コスト
並び替え:今日の人気順
写真 1〜20 枚目(全 253 枚)
1/4
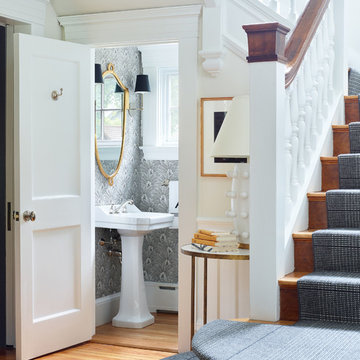
The powder room that was added during the renovation.
ボストンにある高級な広いトラディショナルスタイルのおしゃれな玄関ロビー (白い壁、無垢フローリング、茶色いドア、茶色い床) の写真
ボストンにある高級な広いトラディショナルスタイルのおしゃれな玄関ロビー (白い壁、無垢フローリング、茶色いドア、茶色い床) の写真

Ma belle jungle ! Un plaisir d'arriver et de partir avec cet environnement !
パリにある高級な小さなトロピカルスタイルのおしゃれな玄関ロビー (白い壁、無垢フローリング、茶色いドア、茶色い床) の写真
パリにある高級な小さなトロピカルスタイルのおしゃれな玄関ロビー (白い壁、無垢フローリング、茶色いドア、茶色い床) の写真

Stone Creek Residence - Mud Room and Utility Room
他の地域にある高級な中くらいなトラディショナルスタイルのおしゃれなマッドルーム (白い壁、レンガの床、茶色いドア、茶色い床) の写真
他の地域にある高級な中くらいなトラディショナルスタイルのおしゃれなマッドルーム (白い壁、レンガの床、茶色いドア、茶色い床) の写真
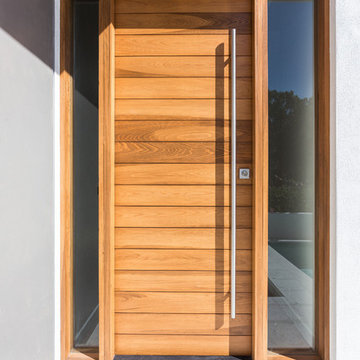
This home is constructed in the world famous neighborhood of Lido Shores in Sarasota, Fl. The home features a flipped layout with a front court pool and a rear loading garage. The floor plan is flipped as well with the main living area on the second floor. This home has a HERS index of 16 and is registered LEED Platinum with the USGBC.
Ryan Gamma Photography

The Ipe rain-screen extends back into the entry alcove and is integrated with a 5-foot wide pivot door. The experience creates a unique sense of mystery, surprise and delight as you enter through into the expansive great room.
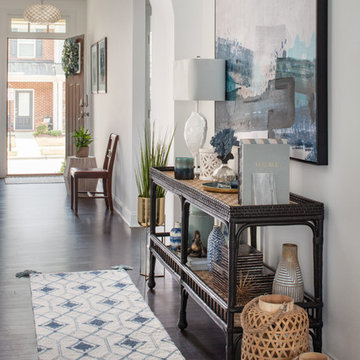
Take a virtual walk down the charming entryway of this mid-century modern coastal cottage by Mary Hannah Interiors.
ローリーにある高級な中くらいなビーチスタイルのおしゃれな玄関ホール (白い壁、濃色無垢フローリング、茶色いドア、茶色い床) の写真
ローリーにある高級な中くらいなビーチスタイルのおしゃれな玄関ホール (白い壁、濃色無垢フローリング、茶色いドア、茶色い床) の写真

Under Stair Storage and tiled entrance to the house
メルボルンにある高級な中くらいなコンテンポラリースタイルのおしゃれな玄関 (白い壁、セラミックタイルの床、茶色いドア、茶色い床、表し梁、板張り壁、白い天井) の写真
メルボルンにある高級な中くらいなコンテンポラリースタイルのおしゃれな玄関 (白い壁、セラミックタイルの床、茶色いドア、茶色い床、表し梁、板張り壁、白い天井) の写真

Once an empty vast foyer, this busy family of five needed a space that suited their needs. As the primary entrance to the home for both the family and guests, the update needed to serve a variety of functions. Easy and organized drop zones for kids. Hidden coat storage. Bench seat for taking shoes on and off; but also a lovely and inviting space when entertaining.
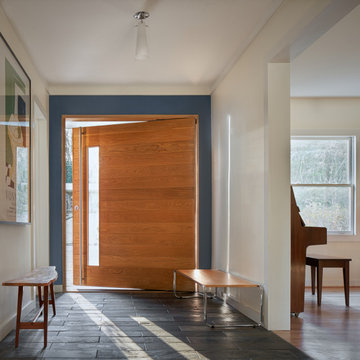
Stained and Over-sized offset pivot door welcomes guests into this beautiful space.
アトランタにある高級な中くらいなミッドセンチュリースタイルのおしゃれな玄関ドア (白い壁、スレートの床、茶色いドア、グレーの床) の写真
アトランタにある高級な中くらいなミッドセンチュリースタイルのおしゃれな玄関ドア (白い壁、スレートの床、茶色いドア、グレーの床) の写真

他の地域にある高級な中くらいなビーチスタイルのおしゃれな玄関ロビー (白い壁、淡色無垢フローリング、茶色いドア、マルチカラーの床) の写真
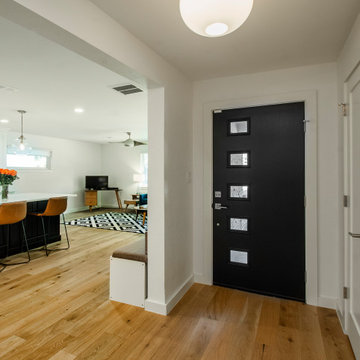
Our clients purchased this 1950 ranch style cottage knowing it needed to be updated. They fell in love with the location, being within walking distance to White Rock Lake. They wanted to redesign the layout of the house to improve the flow and function of the spaces while maintaining a cozy feel. They wanted to explore the idea of opening up the kitchen and possibly even relocating it. A laundry room and mudroom space needed to be added to that space, as well. Both bathrooms needed a complete update and they wanted to enlarge the master bath if possible, to have a double vanity and more efficient storage. With two small boys and one on the way, they ideally wanted to add a 3rd bedroom to the house within the existing footprint but were open to possibly designing an addition, if that wasn’t possible.
In the end, we gave them everything they wanted, without having to put an addition on to the home. They absolutely love the openness of their new kitchen and living spaces and we even added a small wet bar! They have their much-needed laundry room and mudroom off the back patio, so their “drop zone” is out of the way. We were able to add storage and double vanity to the master bathroom by enclosing what used to be a coat closet near the entryway and using that sq. ft. in the bathroom. The functionality of this house has completely changed and has definitely changed the lives of our clients for the better!
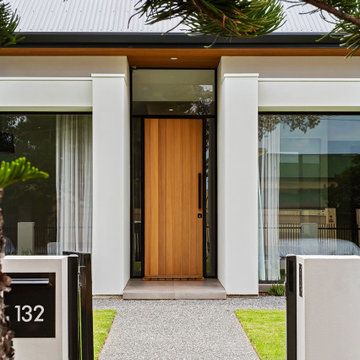
This block for this architectural design project is set within an historic conservation zone. The existing house on the site was listed as a contributory item—it was dilapidated and needed to be demolished. Our role was to seek permission to replace the house with a new family home. We consulted with the local council’s heritage department and achieved our goal. This classic contemporary home had similar scale and proportions of the previous home, maintaining consistency with the streetscape. It was designed with an internal courtyard facing north and a pool in the middle of the house.
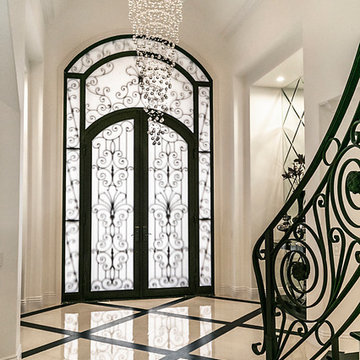
Grand Entry
Photography By: Frank A. Turner III
ロサンゼルスにある高級な広いトランジショナルスタイルのおしゃれな玄関ロビー (白い壁、大理石の床、茶色いドア、茶色い床) の写真
ロサンゼルスにある高級な広いトランジショナルスタイルのおしゃれな玄関ロビー (白い壁、大理石の床、茶色いドア、茶色い床) の写真
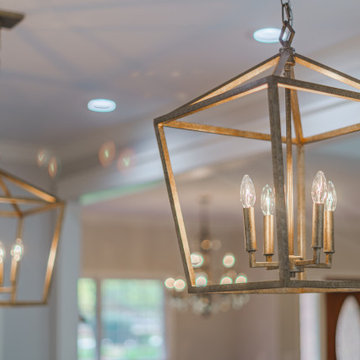
Phase One took this cramped, dated lake house into a flowing, open space to maximize highly trafficked areas and provide a better sense of togetherness. Upon discovering a master bathroom leak, we also updated the bathroom giving it a sensible and functional lift in style.
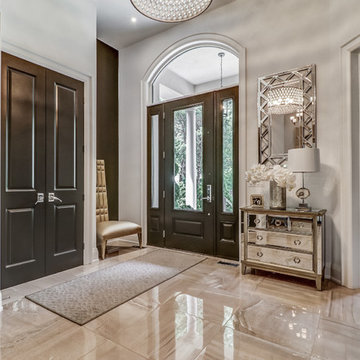
Superb design touches include soaring ceilings, large windows, handsome fireplace surrounds, impressive built-ins, gleaming floors and over-sized doors and entryways.

All'ingresso dell'abitazione troviamo una madia di Lago con specchi e mobili cappottiera di Caccaro. Due porte a vetro scorrevoli separano l'ambiente cucina.
Foto di Simone Marulli
高級な玄関 (茶色いドア、白い壁) の写真
1
