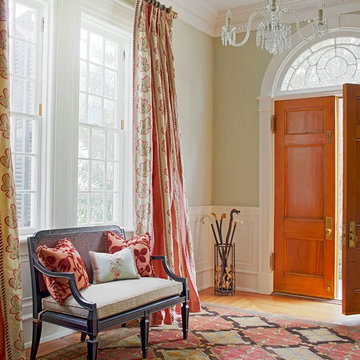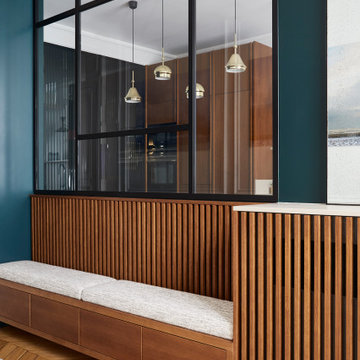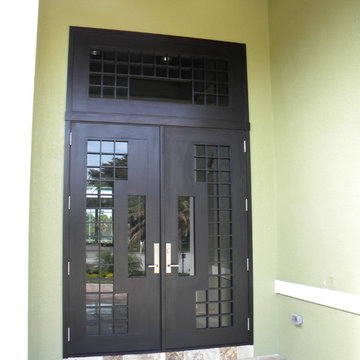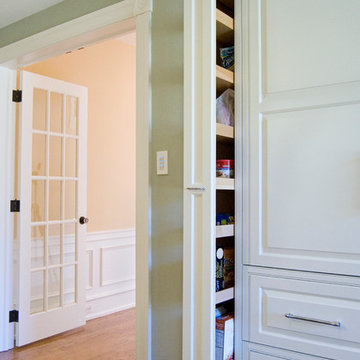高級な両開きドア玄関 (緑の壁) の写真
絞り込み:
資材コスト
並び替え:今日の人気順
写真 1〜20 枚目(全 120 枚)
1/4

Projet d'optimisation d'une entrée. Les clients souhaitaient une entrée pour ranger toutes leur affaires, que rien ne traînent. Il fallait aussi trouver une solution pour ranger les BD sans qu'ils prennent trop de place. J'ai proposé un meuble sur mesure pour pouvoir ranger toutes les affaires d'une entrée (manteau, chaussures, vide-poche,accessoires, sac de sport....) et déporter les BD sur un couloir non exploité. J'ai proposé une ambiance cocon nature avec un vert de caractère pour mettre en valeur le parquet en point de hongrie. Un fond orac decor et des éléments de décoration aux formes organiques avec des touches laitonnées. L'objectif était d'agrandir visuellement cette pièce avec un effet wahou.

La création d'une troisième chambre avec verrières permet de bénéficier de la lumière naturelle en second jour et de profiter d'une perspective sur la chambre parentale et le couloir.

Period Entrance Hallway
ロンドンにある高級な中くらいなモダンスタイルのおしゃれな玄関ロビー (緑の壁、テラゾーの床、緑のドア、マルチカラーの床、パネル壁) の写真
ロンドンにある高級な中くらいなモダンスタイルのおしゃれな玄関ロビー (緑の壁、テラゾーの床、緑のドア、マルチカラーの床、パネル壁) の写真
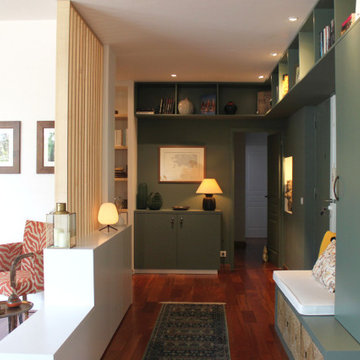
マルセイユにある高級な広いコンテンポラリースタイルのおしゃれな玄関ロビー (緑の壁、濃色無垢フローリング、緑のドア、オレンジの床) の写真

Rénovation complète d'un appartement haussmmannien de 70m2 dans le 14ème arr. de Paris. Les espaces ont été repensés pour créer une grande pièce de vie regroupant la cuisine, la salle à manger et le salon. Les espaces sont sobres et colorés. Pour optimiser les rangements et mettre en valeur les volumes, le mobilier est sur mesure, il s'intègre parfaitement au style de l'appartement haussmannien.

Design Charlotte Féquet
Photos Laura Jacques
パリにある高級な広いコンテンポラリースタイルのおしゃれな玄関ロビー (緑の壁、濃色無垢フローリング、金属製ドア、茶色い床) の写真
パリにある高級な広いコンテンポラリースタイルのおしゃれな玄関ロビー (緑の壁、濃色無垢フローリング、金属製ドア、茶色い床) の写真
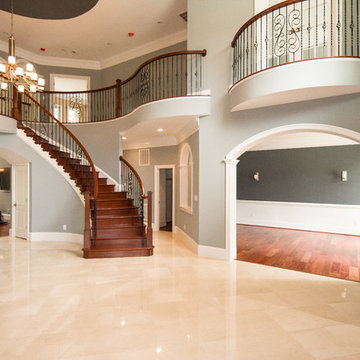
Everything we use to build your home is made of quality materials. Right down to the first thing you touch. The front entry handleset. We would love the opportunity to work with you to build a home we can all be proud of. It's what we have been doing for years and we have a long list of happy customers. Choose DesBuild Construction.

This 1919 bungalow was lovingly taken care of but just needed a few things to make it complete. The owner, an avid gardener wanted someplace to bring in plants during the winter months. This small addition accomplishes many things in one small footprint. This potting room, just off the dining room, doubles as a mudroom. Design by Meriwether Felt, Photos by Susan Gilmore
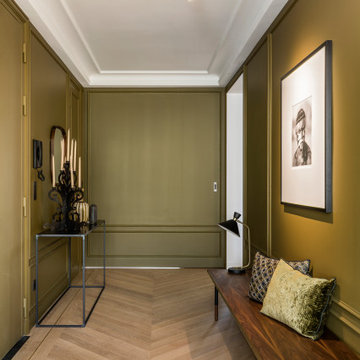
Photo : Romain Ricard
パリにある高級な広いコンテンポラリースタイルのおしゃれな玄関ロビー (緑の壁、淡色無垢フローリング、緑のドア、ベージュの床、羽目板の壁) の写真
パリにある高級な広いコンテンポラリースタイルのおしゃれな玄関ロビー (緑の壁、淡色無垢フローリング、緑のドア、ベージュの床、羽目板の壁) の写真
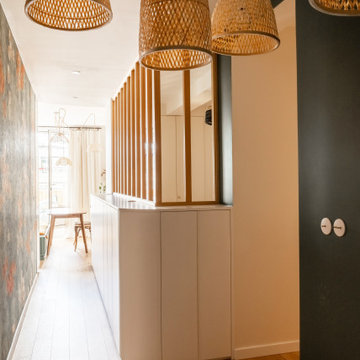
La création d'une troisième chambre avec verrières permet de bénéficier de la lumière naturelle en second jour et de profiter d'une perspective sur la chambre parentale et le couloir.
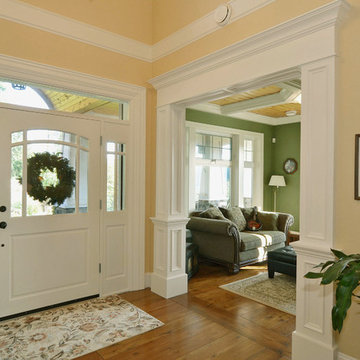
seevirtual360.com
バンクーバーにある高級な中くらいなトラディショナルスタイルのおしゃれな玄関ロビー (緑の壁、濃色無垢フローリング、濃色木目調のドア) の写真
バンクーバーにある高級な中くらいなトラディショナルスタイルのおしゃれな玄関ロビー (緑の壁、濃色無垢フローリング、濃色木目調のドア) の写真
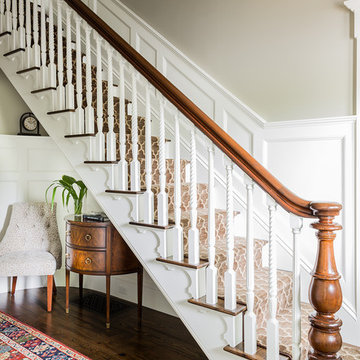
Simple stick-style staircase balusters on the staircase were replaced with alternating vertical and spiral fluted balusters inspired by the roped corner boards on the home’s exterior. Scrolled skirt boards were added to the stairs, modeled after the Italianate brackets on home’s exterior. The stair treads and flooring were replaced with reclaimed antique oak. The handrail and newel posts were re-used. High wainscot paneling add formality and character.
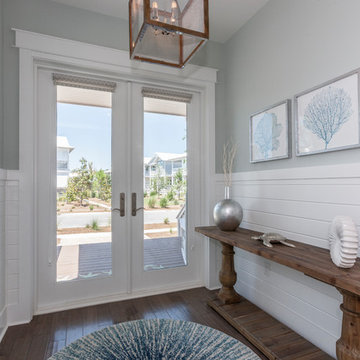
© 2018 Rick Cooper Photography
マイアミにある高級な中くらいなビーチスタイルのおしゃれな玄関ドア (緑の壁、無垢フローリング、白いドア、茶色い床) の写真
マイアミにある高級な中くらいなビーチスタイルのおしゃれな玄関ドア (緑の壁、無垢フローリング、白いドア、茶色い床) の写真
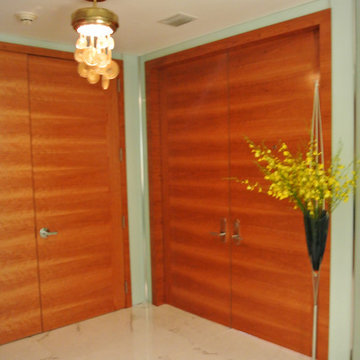
Miami modern Interior Design.
Miami Home Décor magazine Publishes one of our contemporary Projects in Miami Beach Bath Club and they said:
TAILOR MADE FOR A PERFECT FIT
SOFT COLORS AND A CAREFUL MIX OF STYLES TRANSFORM A NORTH MIAMI BEACH CONDOMINIUM INTO A CUSTOM RETREAT FOR ONE YOUNG FAMILY. ....
…..The couple gave Corredor free reign with the interior scheme.
And the designer responded with quiet restraint, infusing the home with a palette of pale greens, creams and beiges that echo the beachfront outside…. The use of texture on walls, furnishings and fabrics, along with unexpected accents of deep orange, add a cozy feel to the open layout. “I used splashes of orange because it’s a favorite color of mine and of my clients’,” she says. “It’s a hue that lends itself to warmth and energy — this house has a lot of warmth and energy, just like the owners.”
With a nod to the family’s South American heritage, a large, wood architectural element greets visitors
as soon as they step off the elevator.
The jigsaw design — pieces of cherry wood that fit together like a puzzle — is a work of art in itself. Visible from nearly every room, this central nucleus not only adds warmth and character, but also, acts as a divider between the formal living room and family room…..
Miami modern,
Contemporary Interior Designers,
Modern Interior Designers,
Coco Plum Interior Designers,
Sunny Isles Interior Designers,
Pinecrest Interior Designers,
J Design Group interiors,
South Florida designers,
Best Miami Designers,
Miami interiors,
Miami décor,
Miami Beach Designers,
Best Miami Interior Designers,
Miami Beach Interiors,
Luxurious Design in Miami,
Top designers,
Deco Miami,
Luxury interiors,
Miami Beach Luxury Interiors,
Miami Interior Design,
Miami Interior Design Firms,
Beach front,
Top Interior Designers,
top décor,
Top Miami Decorators,
Miami luxury condos,
modern interiors,
Modern,
Pent house design,
white interiors,
Top Miami Interior Decorators,
Top Miami Interior Designers,
Modern Designers in Miami.
Contact information:
J Design Group
305-444-4611
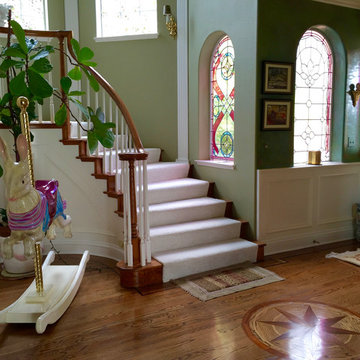
The foyer features a hardwood medallion, hand blown and stained glass windows, and a curved staircase. Hardwood floors by TG Hardwood Floors.
サンフランシスコにある高級な広いトラディショナルスタイルのおしゃれな玄関ロビー (緑の壁、無垢フローリング、木目調のドア) の写真
サンフランシスコにある高級な広いトラディショナルスタイルのおしゃれな玄関ロビー (緑の壁、無垢フローリング、木目調のドア) の写真
高級な両開きドア玄関 (緑の壁) の写真
1
