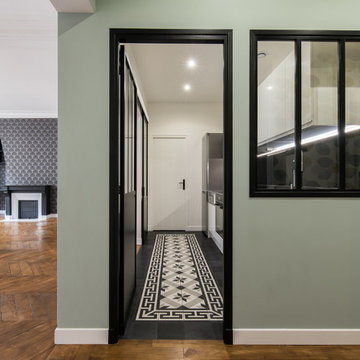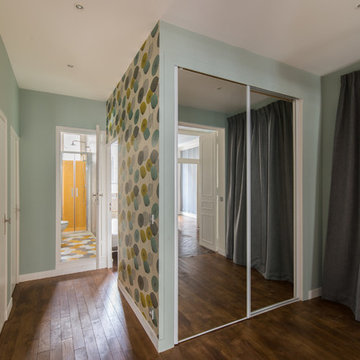高級な両開きドアトランジショナルスタイルの玄関 (緑の壁) の写真
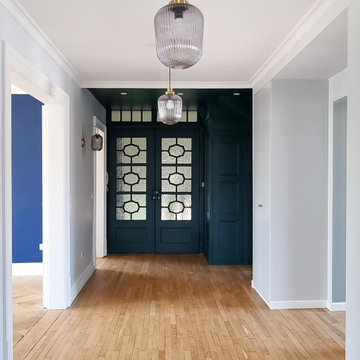
Entrée délimitée et créations de rangements
ストラスブールにある高級なトランジショナルスタイルのおしゃれな玄関 (緑の壁、無垢フローリング) の写真
ストラスブールにある高級なトランジショナルスタイルのおしゃれな玄関 (緑の壁、無垢フローリング) の写真
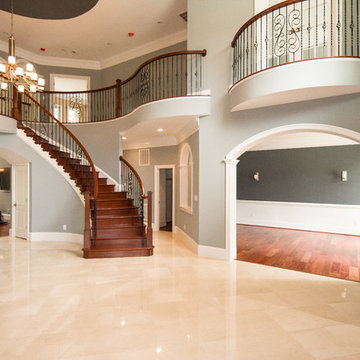
Everything we use to build your home is made of quality materials. Right down to the first thing you touch. The front entry handleset. We would love the opportunity to work with you to build a home we can all be proud of. It's what we have been doing for years and we have a long list of happy customers. Choose DesBuild Construction.
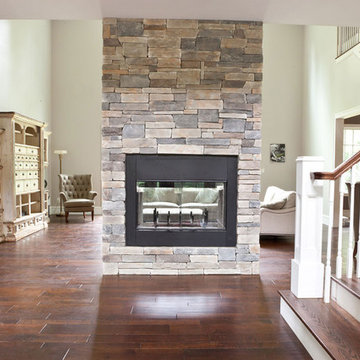
Amy Smucker Photography -
This is the foyer POV with a see through fireplace set in a tall 2 story stone chimney.
The custom staircase leads to the second floor walkway.
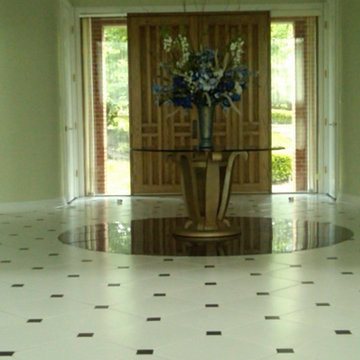
Simple yet elegantly stated foyer that showcases the artwork, floral arrangement, the porcelain tile design and a stunning tray ceiling.
他の地域にある高級な広いトランジショナルスタイルのおしゃれな玄関ロビー (緑の壁、磁器タイルの床、木目調のドア) の写真
他の地域にある高級な広いトランジショナルスタイルのおしゃれな玄関ロビー (緑の壁、磁器タイルの床、木目調のドア) の写真
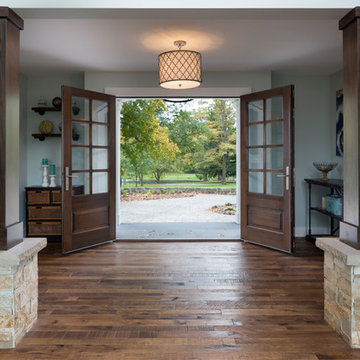
Double wood Simpson entry doors with symmetrical stone base wood top columns. Distressed hardwood floors flow from foyer entry into Great Room. (Ryan Hainey)
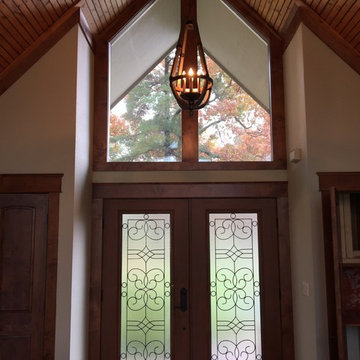
This project started as an outdated, detached condo in Kenmure Country Club. The owners live elsewhere but wanted to renovate in preparation for retirement. The floor plan was opened up so the kitchen, dining and living spaces could be connected for entertaining and family time. Every surface was updated including wire-brushing the oak floors to look hand scraped.
This client utilized all of our services including architecture, interior design and project management.
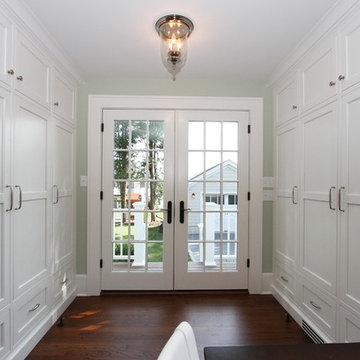
Madison, New Jersey Timeless and Transitional Kitchen designed by Justin Sachs of Stonington Cabinetry & Designs. http://www.kountrykraft.com/photo-gallery/classic-white-cabinets-madison-new-jersey-j97679/
Door Design: TW10
Custom Color: Alpine 25° Paint Color
Job Number: J97679
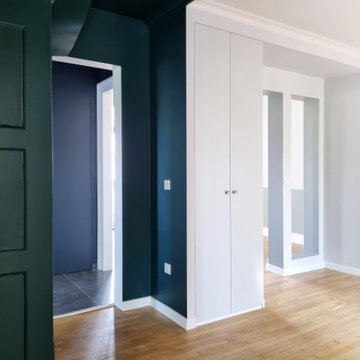
Délimitation de l'entrée et création de dressings
ストラスブールにある高級なトランジショナルスタイルのおしゃれな玄関 (緑の壁、無垢フローリング) の写真
ストラスブールにある高級なトランジショナルスタイルのおしゃれな玄関 (緑の壁、無垢フローリング) の写真
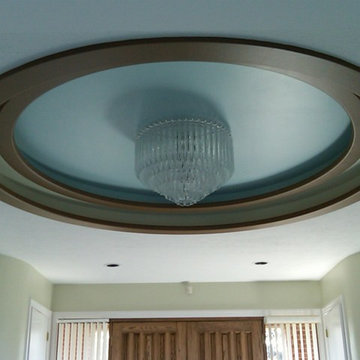
Take one stunning double tray ceiling, add a milk chocolate color to the rims and each of the wall color to the inner ceiling between trays.
他の地域にある高級な広いトランジショナルスタイルのおしゃれな玄関ロビー (緑の壁、磁器タイルの床、木目調のドア) の写真
他の地域にある高級な広いトランジショナルスタイルのおしゃれな玄関ロビー (緑の壁、磁器タイルの床、木目調のドア) の写真
高級な両開きドアトランジショナルスタイルの玄関 (緑の壁) の写真
1
