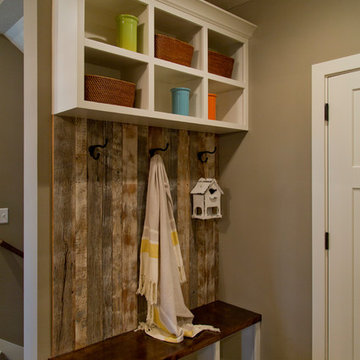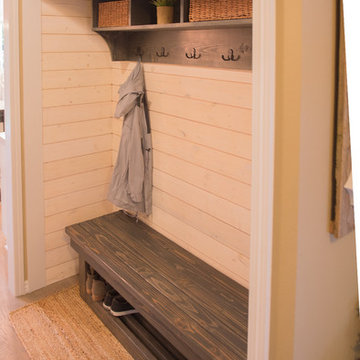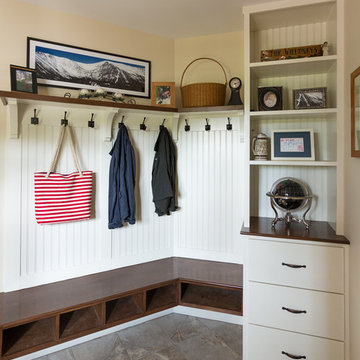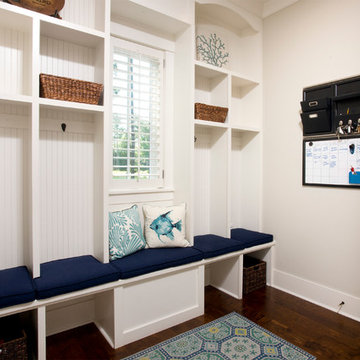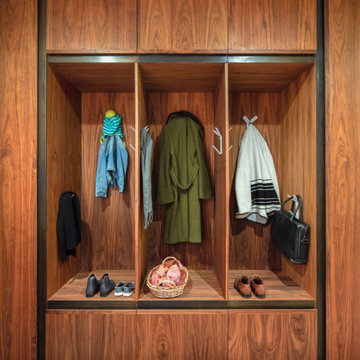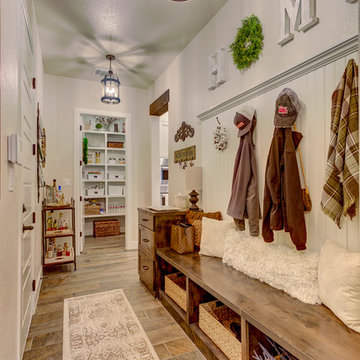高級なマッドルーム (茶色い床、ベージュの壁) の写真
絞り込み:
資材コスト
並び替え:今日の人気順
写真 1〜20 枚目(全 127 枚)
1/5
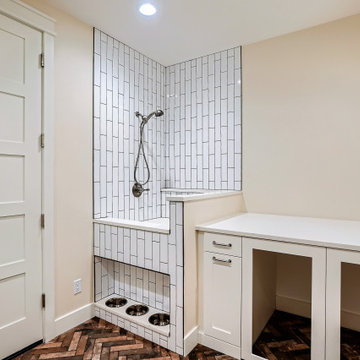
Mudroom and dog room with dog wash
デンバーにある高級な広いカントリー風のおしゃれなマッドルーム (ベージュの壁、セラミックタイルの床、茶色い床) の写真
デンバーにある高級な広いカントリー風のおしゃれなマッドルーム (ベージュの壁、セラミックタイルの床、茶色い床) の写真

This home #remodeling project in #YardleyPA included a full kitchen remodel and pantry design, as well as this adjacent entry way, #mudroom, and #laundryroom design. Dura Supreme Cabinetry framed cabinetry in poppy seed color on maple, accented by Richelieu iron handles, creates the ideal mudroom for a busy family. It includes a boot bench, coat rack, and hall tree with hooks, and features a toe kick heater. A recessed key storage cabinet with exposed hinges offers a designated space to keep your keys near the entry way. A brick porcelain tile floor is practical and stylishly accents the cabinetry. The adjacent laundry room includes a utility sink and a handy Lemans pull out corner cabinet storage accessory.
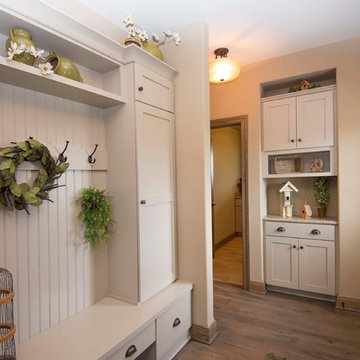
Detour Marketing, LLC
ミルウォーキーにある高級な広いトラディショナルスタイルのおしゃれなマッドルーム (ベージュの壁、無垢フローリング、白いドア、茶色い床) の写真
ミルウォーキーにある高級な広いトラディショナルスタイルのおしゃれなマッドルーム (ベージュの壁、無垢フローリング、白いドア、茶色い床) の写真
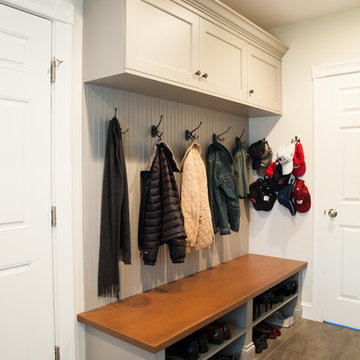
Carol Savage Photography
ボストンにある高級な中くらいなトランジショナルスタイルのおしゃれな玄関 (ベージュの壁、セラミックタイルの床、白いドア、茶色い床) の写真
ボストンにある高級な中くらいなトランジショナルスタイルのおしゃれな玄関 (ベージュの壁、セラミックタイルの床、白いドア、茶色い床) の写真
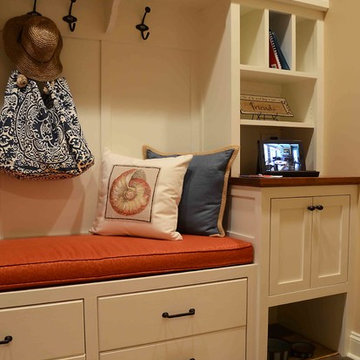
Ken Pamatat
ニューヨークにある高級な中くらいなトラディショナルスタイルのおしゃれなマッドルーム (ベージュの壁、セラミックタイルの床、茶色い床) の写真
ニューヨークにある高級な中くらいなトラディショナルスタイルのおしゃれなマッドルーム (ベージュの壁、セラミックタイルの床、茶色い床) の写真

By opening up the walls of the back portion of their home, we were able to create an amazing mudroom with plenty of storage that leads into the remodeled kitchen.
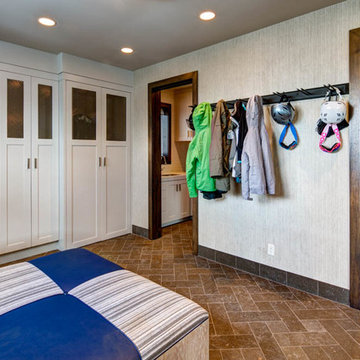
Alan Blakely
ソルトレイクシティにある高級な中くらいなトランジショナルスタイルのおしゃれなマッドルーム (ベージュの壁、レンガの床、茶色い床) の写真
ソルトレイクシティにある高級な中くらいなトランジショナルスタイルのおしゃれなマッドルーム (ベージュの壁、レンガの床、茶色い床) の写真
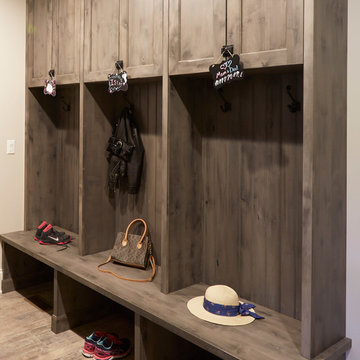
Woodharbor Custom Cabinetry
マイアミにある高級な広いトランジショナルスタイルのおしゃれなマッドルーム (ベージュの壁、磁器タイルの床、茶色い床) の写真
マイアミにある高級な広いトランジショナルスタイルのおしゃれなマッドルーム (ベージュの壁、磁器タイルの床、茶色い床) の写真
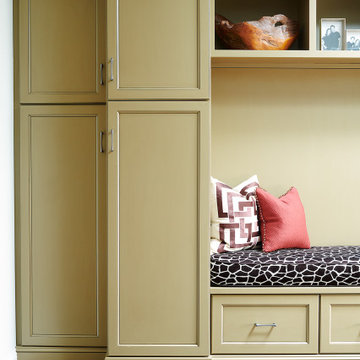
Customized mudroom storage in a greenish tan color incorporates a giraffe-patterned cushion and lots of space to tuck away coats, shoes, and home office equipment.
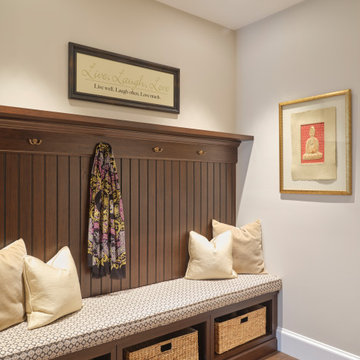
This Lafayette, California, modern farmhouse is all about laid-back luxury. Designed for warmth and comfort, the home invites a sense of ease, transforming it into a welcoming haven for family gatherings and events.
The entrance showcases a sophisticated neutral palette, elegant decor, and carefully curated lighting, setting the tone for a refined and inviting atmosphere.
Project by Douglah Designs. Their Lafayette-based design-build studio serves San Francisco's East Bay areas, including Orinda, Moraga, Walnut Creek, Danville, Alamo Oaks, Diablo, Dublin, Pleasanton, Berkeley, Oakland, and Piedmont.
For more about Douglah Designs, click here: http://douglahdesigns.com/
To learn more about this project, see here:
https://douglahdesigns.com/featured-portfolio/lafayette-modern-farmhouse-rebuild/
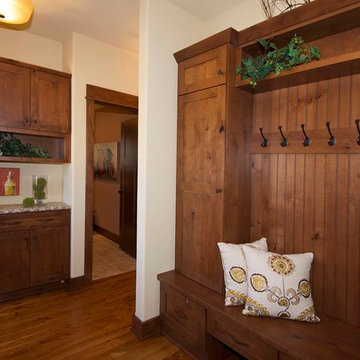
Victory Homes of Wisconsin, Inc.
Detour Marketing, LLC (Photographer)
ミルウォーキーにある高級な中くらいなトラディショナルスタイルのおしゃれなマッドルーム (ベージュの壁、無垢フローリング、木目調のドア、茶色い床) の写真
ミルウォーキーにある高級な中くらいなトラディショナルスタイルのおしゃれなマッドルーム (ベージュの壁、無垢フローリング、木目調のドア、茶色い床) の写真
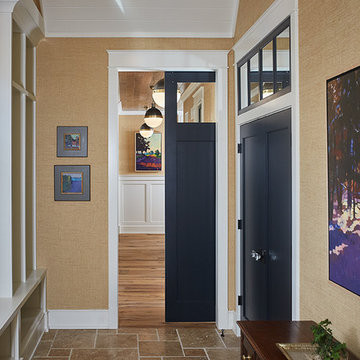
The best of the past and present meet in this distinguished design. Custom craftsmanship and distinctive detailing give this lakefront residence its vintage flavor while an open and light-filled floor plan clearly mark it as contemporary. With its interesting shingled roof lines, abundant windows with decorative brackets and welcoming porch, the exterior takes in surrounding views while the interior meets and exceeds contemporary expectations of ease and comfort. The main level features almost 3,000 square feet of open living, from the charming entry with multiple window seats and built-in benches to the central 15 by 22-foot kitchen, 22 by 18-foot living room with fireplace and adjacent dining and a relaxing, almost 300-square-foot screened-in porch. Nearby is a private sitting room and a 14 by 15-foot master bedroom with built-ins and a spa-style double-sink bath with a beautiful barrel-vaulted ceiling. The main level also includes a work room and first floor laundry, while the 2,165-square-foot second level includes three bedroom suites, a loft and a separate 966-square-foot guest quarters with private living area, kitchen and bedroom. Rounding out the offerings is the 1,960-square-foot lower level, where you can rest and recuperate in the sauna after a workout in your nearby exercise room. Also featured is a 21 by 18-family room, a 14 by 17-square-foot home theater, and an 11 by 12-foot guest bedroom suite.
Photography: Ashley Avila Photography & Fulview Builder: J. Peterson Homes Interior Design: Vision Interiors by Visbeen
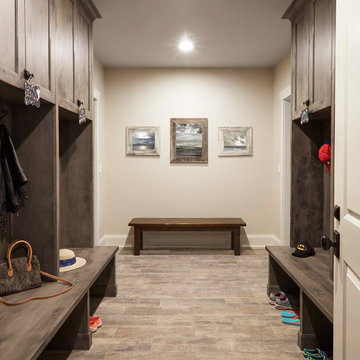
Woodharbor Custom Cabinetry
マイアミにある高級な広いトランジショナルスタイルのおしゃれな玄関 (ベージュの壁、磁器タイルの床、茶色い床) の写真
マイアミにある高級な広いトランジショナルスタイルのおしゃれな玄関 (ベージュの壁、磁器タイルの床、茶色い床) の写真
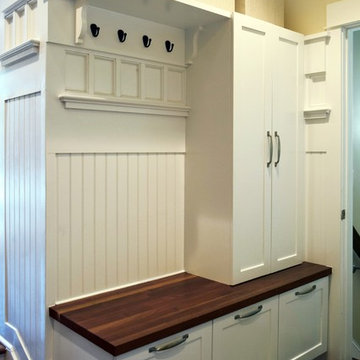
Princeton, NJ. Large Mudroom. Custom cabinetry, shelving and plenty of hooks for hanging coats, hats & keys! Bench seating with drawer storage underneath.
高級なマッドルーム (茶色い床、ベージュの壁) の写真
1
