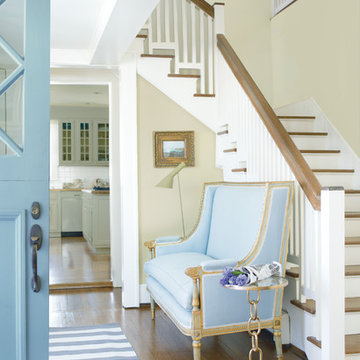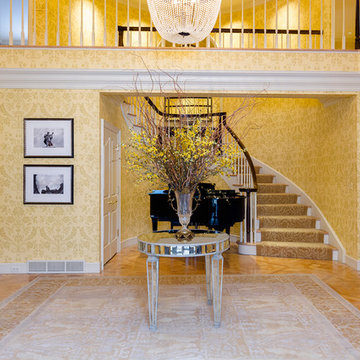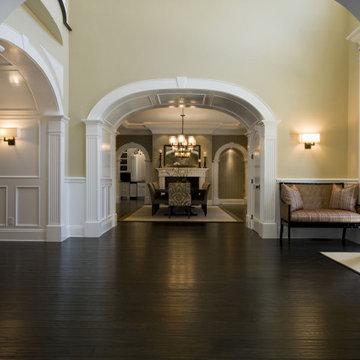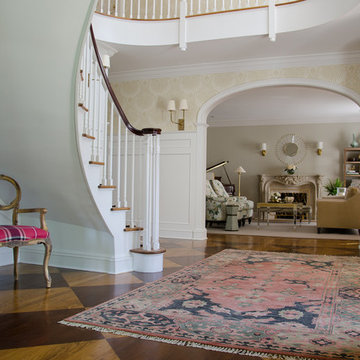高級な玄関ロビー (茶色い床、黄色い壁) の写真
絞り込み:
資材コスト
並び替え:今日の人気順
写真 1〜20 枚目(全 33 枚)
1/5
We collaborated with the interior designer on several designs before making this shoe storage cabinet. A busy Beacon Hill Family needs a place to land when they enter from the street. The narrow entry hall only has about 9" left once the door is opened and it needed to fit under the doorknob as well.
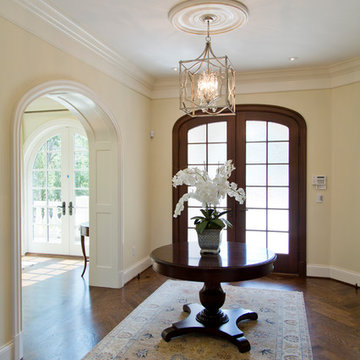
Nichole Kennelly Photography
セントルイスにある高級な広いトランジショナルスタイルのおしゃれな玄関ロビー (黄色い壁、無垢フローリング、木目調のドア、茶色い床) の写真
セントルイスにある高級な広いトランジショナルスタイルのおしゃれな玄関ロビー (黄色い壁、無垢フローリング、木目調のドア、茶色い床) の写真
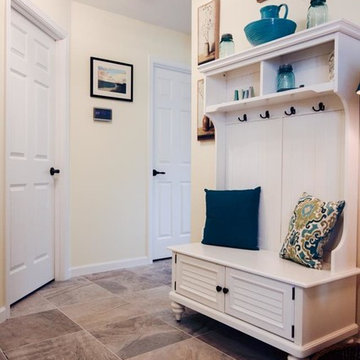
Pale yellow walls with new doors. New porcelain tile in a stone look. The entry bench was selected by the homeowner.
Photographer: Luke Wesson
シアトルにある高級な中くらいなカントリー風のおしゃれな玄関ロビー (黄色い壁、磁器タイルの床、茶色い床) の写真
シアトルにある高級な中くらいなカントリー風のおしゃれな玄関ロビー (黄色い壁、磁器タイルの床、茶色い床) の写真
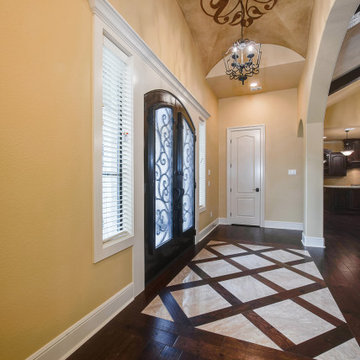
A beautiful home in Miramont Golf Community. Design and the details are numerous in this lovely tuscan style home. Custom designed wrought iron front door is a perfect entrance into this home. Knotty Alder cabinets with lots of details such as glass doors with beadboard behind cabinets.
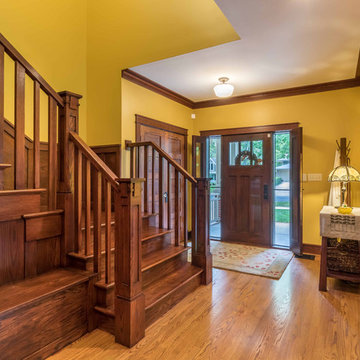
The Entry foyer provides an ample coat closet, as well as space for greeting guests. The unique front door includes operable sidelights for additional light and ventilation. This space opens to the Stair, Den, and Hall which leads to the primary living spaces and core of the home. The Stair includes a comfortable built-in lift-up bench for storage. Beautifully detailed stained oak trim is highlighted throughout the home.
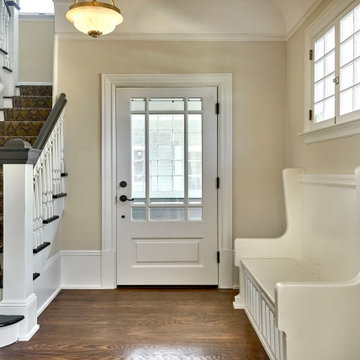
A built-in bench in the entry is another common characteristic of 1900's Craftsman homes. Note the original pendant fixture. A carpet runner dresses up the wooden staircase.
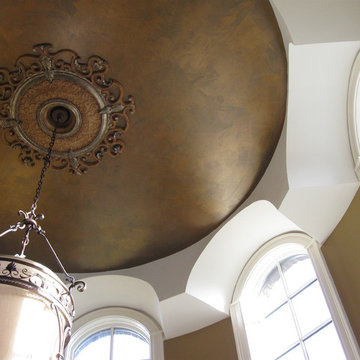
This ceiling is in a parlor turret adjacent to the foyer. The story & a half windows fill the front of the home and the second floor with sunlight. The ceiling is a faux finish bronze with a Mediterranean style ceiling medallion around the base of the light fixture.
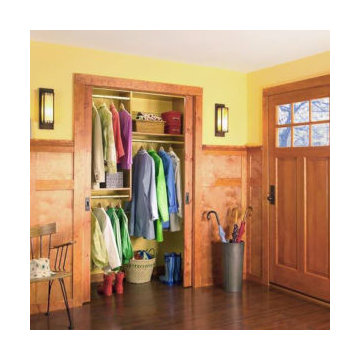
マイアミにある高級な小さなトラディショナルスタイルのおしゃれな玄関ロビー (黄色い壁、濃色無垢フローリング、淡色木目調のドア、茶色い床) の写真
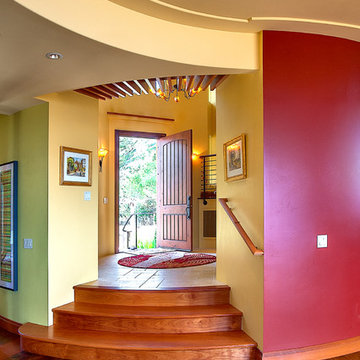
John Costill
サンフランシスコにある高級な中くらいなエクレクティックスタイルのおしゃれな玄関ロビー (黄色い壁、濃色無垢フローリング、木目調のドア、茶色い床) の写真
サンフランシスコにある高級な中くらいなエクレクティックスタイルのおしゃれな玄関ロビー (黄色い壁、濃色無垢フローリング、木目調のドア、茶色い床) の写真
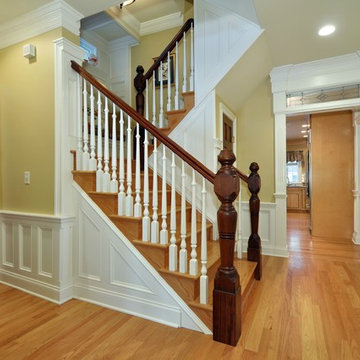
Main Entry Foyer: Warm and inviiting
Photo Credit: Susan Debbe
ニューヨークにある高級な広いトラディショナルスタイルのおしゃれな玄関ロビー (黄色い壁、無垢フローリング、濃色木目調のドア、茶色い床) の写真
ニューヨークにある高級な広いトラディショナルスタイルのおしゃれな玄関ロビー (黄色い壁、無垢フローリング、濃色木目調のドア、茶色い床) の写真
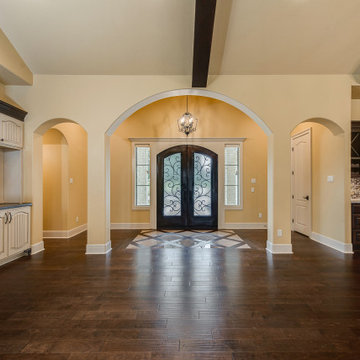
A beautiful home in Miramont Golf Community. Design and the details are numerous in this lovely tuscan style home. Custom designed wrought iron front door is a perfect entrance into this home. Knotty Alder cabinets with lots of details such as glass doors with beadboard behind cabinets.
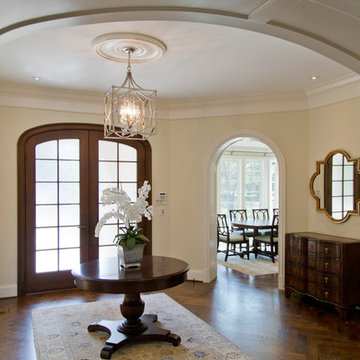
Nichole Kennelly Photography
セントルイスにある高級な広いトランジショナルスタイルのおしゃれな玄関ロビー (黄色い壁、無垢フローリング、木目調のドア、茶色い床) の写真
セントルイスにある高級な広いトランジショナルスタイルのおしゃれな玄関ロビー (黄色い壁、無垢フローリング、木目調のドア、茶色い床) の写真
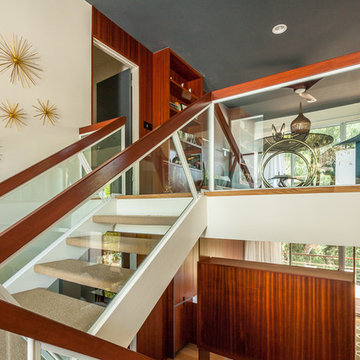
Shawn Bishop Photography
ロサンゼルスにある高級な中くらいなコンテンポラリースタイルのおしゃれな玄関ロビー (黄色い壁、淡色無垢フローリング、青いドア、茶色い床) の写真
ロサンゼルスにある高級な中くらいなコンテンポラリースタイルのおしゃれな玄関ロビー (黄色い壁、淡色無垢フローリング、青いドア、茶色い床) の写真
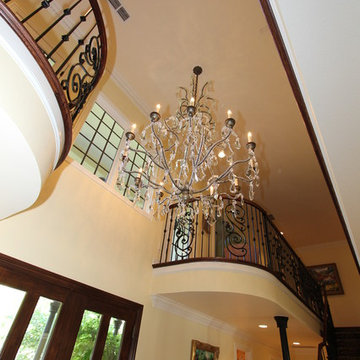
This two story entry foyer is simply stunning. Natural light pours through the glass front door and upper windows. A crystal chandelier lights the entrance in the evening. Twin balconies on the second level add architectural elegance with their detailed wrought iron railings.
This whole house remodel in Amarillo features fine architectural details throughout. Sanders Design Build remodeled the kitchen, a caterer's kitchen and butler's pantry, living and dining rooms, bedrooms, entry and staircase, and several bathrooms in the home. Please look through all the project photos to see the elegant finishes that were selected for each room
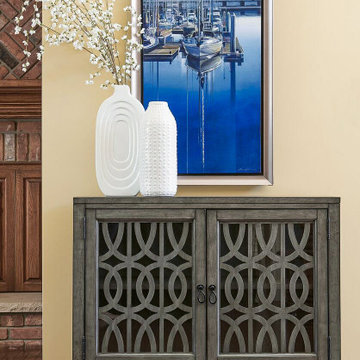
This traditional house opens with a nautical art pice, simple white vases, and a grey cabinet.
高級な小さなトラディショナルスタイルのおしゃれな玄関ロビー (無垢フローリング、茶色い床、黄色い壁) の写真
高級な小さなトラディショナルスタイルのおしゃれな玄関ロビー (無垢フローリング、茶色い床、黄色い壁) の写真
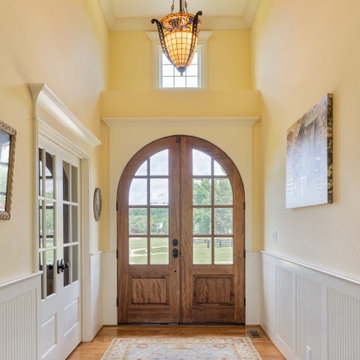
Front entry with double ceiling height.
他の地域にある高級な広いシャビーシック調のおしゃれな玄関ロビー (黄色い壁、無垢フローリング、木目調のドア、茶色い床、三角天井、パネル壁) の写真
他の地域にある高級な広いシャビーシック調のおしゃれな玄関ロビー (黄色い壁、無垢フローリング、木目調のドア、茶色い床、三角天井、パネル壁) の写真
高級な玄関ロビー (茶色い床、黄色い壁) の写真
1
