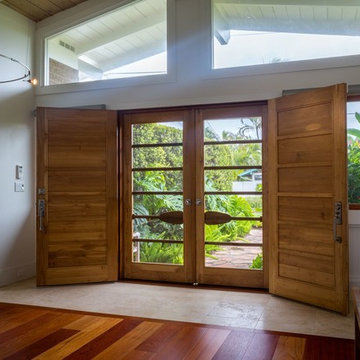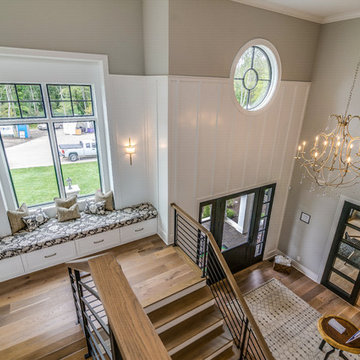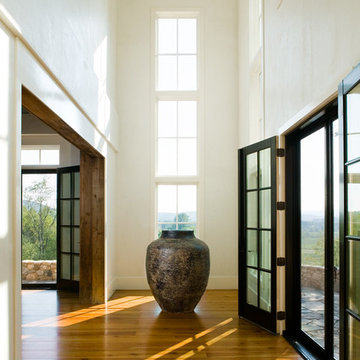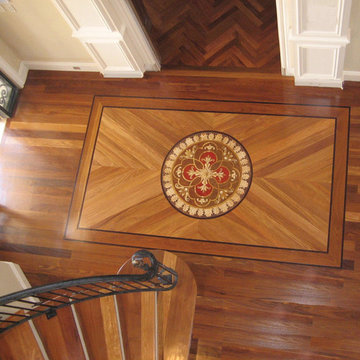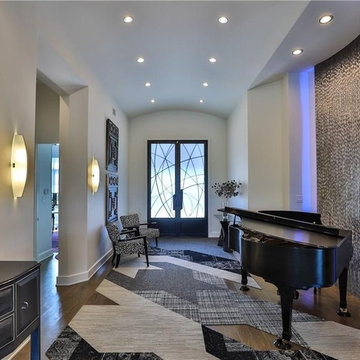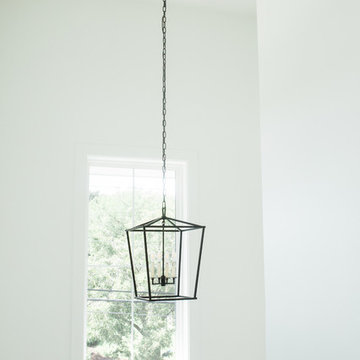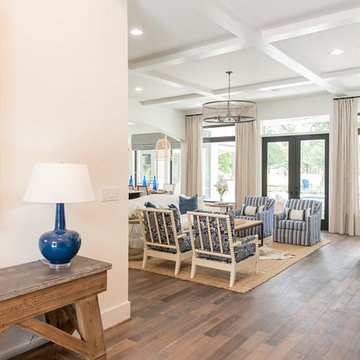高級な玄関 (茶色い床、緑の床、ガラスドア) の写真
絞り込み:
資材コスト
並び替え:今日の人気順
写真 1〜20 枚目(全 276 枚)
1/5
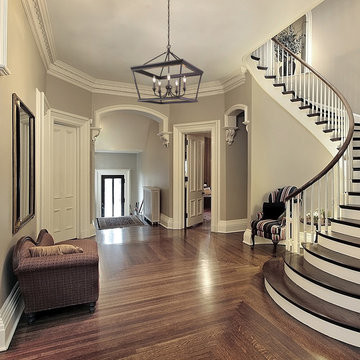
This fixture is a great addition to any traditional style room. It pulls the eye while still fitting in with it's surroundings.
ソルトレイクシティにある高級な広いトラディショナルスタイルのおしゃれな玄関ホール (ベージュの壁、濃色無垢フローリング、ガラスドア、茶色い床) の写真
ソルトレイクシティにある高級な広いトラディショナルスタイルのおしゃれな玄関ホール (ベージュの壁、濃色無垢フローリング、ガラスドア、茶色い床) の写真
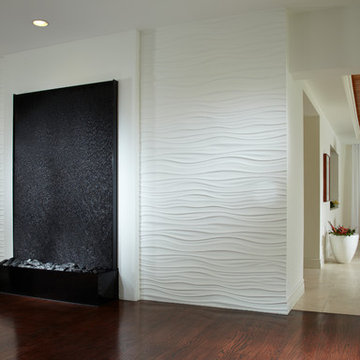
Modern Interior Designs in Miami FL. by J Design Group in Miami.
Home is an incredible or lovely place where most of the people feel comfortable. Yes..! After a long and hectic day, house is the one place where you can relax. Gone are the days, when a “home” meant just a ceiling with four walls. Yes..! That's true, but nowadays a “house” is something beyond your expectation. Therefore, most of the people hire “premises decoration” services.
Nowadays, unlike old-age properties, various new apartments and homes are built to optimize the comfort of modern housing. Yes...! Everyone knows that “Home Decoration” is considered to be one of the most important and hottest trends all over the world. This is an amazing process of using creativity, imaginations and skills. Through this, you can make your house and any other building interesting and amazing. However, if you are looking for these kinds of services for your premises, then “J Design Group” is here just for you.
We are the one that provides renovation services to you so that you can make a building actually look like a house. Yes..! Other ordinary organizations who actually focus on the colors and other decorative items of any space, but we provide all these solutions efficiently. Creative and talented Contemporary Interior Designer under each and every requirement of our precious clients and provide different solutions accordingly. We provide all these services in commercial, residential and industrial sector like homes, restaurants, hotels, corporate facilities and financial institutions remodeling service.
Everyone knows that renovation is the one that makes a building actually look like a house. That's true “design” is the one that complement each and every section of a particular space. So, if you want to change the look of your interior within your budget, then Miami Interior Designers are here just for you. Our experts carefully understand your needs and design an outline plan before rendering outstanding solutions to you.
Interior design decorators of our firm have the potential and appropriate knowledge to decorate any kind of building. We render various reliable and credible solutions to our esteemed customers so that they can easily change the entire ambiance of their premises.
J Design Group – Miami Interior Designers Firm – Modern – Contemporary
Contact us: 305-444-4611
www.JDesignGroup.com
“Home Interior Designers”
"Miami modern"
“Contemporary Interior Designers”
“Modern Interior Designers”
“House Interior Designers”
“Coco Plum Interior Designers”
“Sunny Isles Interior Designers”
“Pinecrest Interior Designers”
"J Design Group interiors"
"South Florida designers"
“Best Miami Designers”
"Miami interiors"
"Miami decor"
“Miami Beach Designers”
“Best Miami Interior Designers”
“Miami Beach Interiors”
“Luxurious Design in Miami”
"Top designers"
"Deco Miami"
"Luxury interiors"
“Miami Beach Luxury Interiors”
“Miami Interior Design”
“Miami Interior Design Firms”
"Beach front"
“Top Interior Designers”
"top decor"
“Top Miami Decorators”
"Miami luxury condos"
"modern interiors"
"Modern”
"Pent house design"
"white interiors"
“Top Miami Interior Decorators”
“Top Miami Interior Designers”
“Modern Designers in Miami”

A key factor in the design of this week's home was functionality for an expanding family. This mudroom nook located off the kitchen allows for plenty of storage for the regularly used jackets, bags, shoes and more. Making it easy for the family to keep the area functional and tidy.
#entryway #entrywaydesign #welcomehome #mudroom
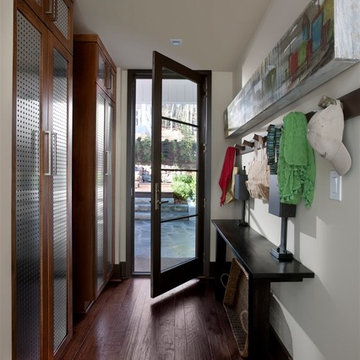
Photos copyright 2012 Scripps Network, LLC. Used with permission, all rights reserved.
アトランタにある高級な中くらいなトランジショナルスタイルのおしゃれな玄関 (白い壁、濃色無垢フローリング、ガラスドア、茶色い床) の写真
アトランタにある高級な中くらいなトランジショナルスタイルのおしゃれな玄関 (白い壁、濃色無垢フローリング、ガラスドア、茶色い床) の写真

This 1956 John Calder Mackay home had been poorly renovated in years past. We kept the 1400 sqft footprint of the home, but re-oriented and re-imagined the bland white kitchen to a midcentury olive green kitchen that opened up the sight lines to the wall of glass facing the rear yard. We chose materials that felt authentic and appropriate for the house: handmade glazed ceramics, bricks inspired by the California coast, natural white oaks heavy in grain, and honed marbles in complementary hues to the earth tones we peppered throughout the hard and soft finishes. This project was featured in the Wall Street Journal in April 2022.
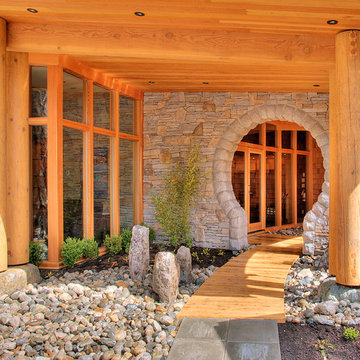
Alan Burns
バンクーバーにある高級な広いコンテンポラリースタイルのおしゃれな玄関ドア (ガラスドア、ベージュの壁、淡色無垢フローリング、茶色い床) の写真
バンクーバーにある高級な広いコンテンポラリースタイルのおしゃれな玄関ドア (ガラスドア、ベージュの壁、淡色無垢フローリング、茶色い床) の写真

In transforming their Aspen retreat, our clients sought a departure from typical mountain decor. With an eclectic aesthetic, we lightened walls and refreshed furnishings, creating a stylish and cosmopolitan yet family-friendly and down-to-earth haven.
The inviting entryway features pendant lighting, an earthy-toned carpet, and exposed wooden beams. The view of the stairs adds architectural interest and warmth to the space.
---Joe McGuire Design is an Aspen and Boulder interior design firm bringing a uniquely holistic approach to home interiors since 2005.
For more about Joe McGuire Design, see here: https://www.joemcguiredesign.com/
To learn more about this project, see here:
https://www.joemcguiredesign.com/earthy-mountain-modern
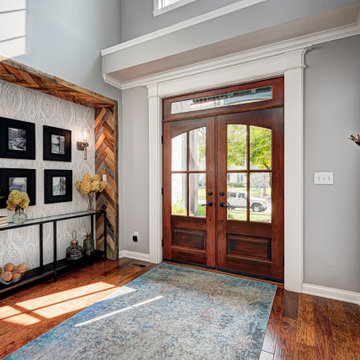
This basement remodeling project involved transforming a traditional basement into a multifunctional space, blending a country club ambience and personalized decor with modern entertainment options.
The entryway is a warm and inviting space with a sleek console table, complemented by an accent wall adorned with stylish wallpaper and curated artwork and decor.
---
Project completed by Wendy Langston's Everything Home interior design firm, which serves Carmel, Zionsville, Fishers, Westfield, Noblesville, and Indianapolis.
For more about Everything Home, see here: https://everythinghomedesigns.com/
To learn more about this project, see here: https://everythinghomedesigns.com/portfolio/carmel-basement-renovation
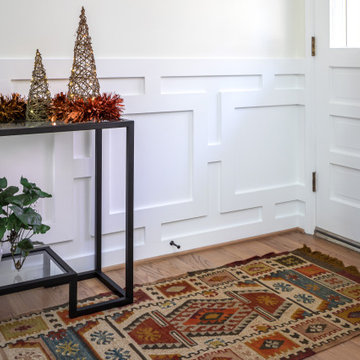
This transitional design works with our clients authentic mid century split level home and adds touches of modern for functionality and style!
ローリーにある高級な中くらいなトランジショナルスタイルのおしゃれな玄関ロビー (白い壁、無垢フローリング、ガラスドア、茶色い床、羽目板の壁) の写真
ローリーにある高級な中くらいなトランジショナルスタイルのおしゃれな玄関ロビー (白い壁、無垢フローリング、ガラスドア、茶色い床、羽目板の壁) の写真
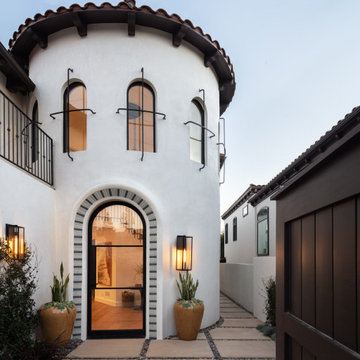
Classic white stucco and iron details adorn the outside of this house, while the arched glass front door beckons visitors to step inside.
ロサンゼルスにある高級な広い地中海スタイルのおしゃれな玄関ドア (白い壁、淡色無垢フローリング、ガラスドア、茶色い床) の写真
ロサンゼルスにある高級な広い地中海スタイルのおしゃれな玄関ドア (白い壁、淡色無垢フローリング、ガラスドア、茶色い床) の写真
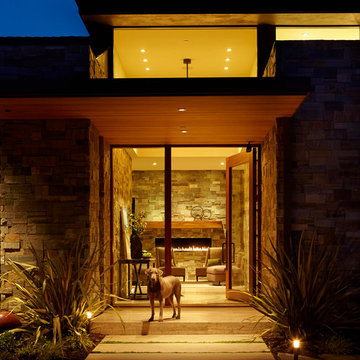
Photo Credit: Eric Zepeda
サンフランシスコにある高級な広いモダンスタイルのおしゃれな玄関ドア (ガラスドア、ベージュの壁、コンクリートの床、茶色い床) の写真
サンフランシスコにある高級な広いモダンスタイルのおしゃれな玄関ドア (ガラスドア、ベージュの壁、コンクリートの床、茶色い床) の写真
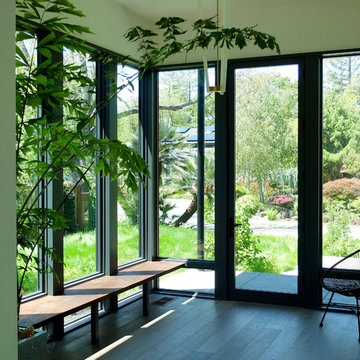
Entry of Love House, photo by Architect
サンフランシスコにある高級な中くらいなモダンスタイルのおしゃれな玄関ロビー (白い壁、淡色無垢フローリング、ガラスドア、茶色い床) の写真
サンフランシスコにある高級な中くらいなモダンスタイルのおしゃれな玄関ロビー (白い壁、淡色無垢フローリング、ガラスドア、茶色い床) の写真
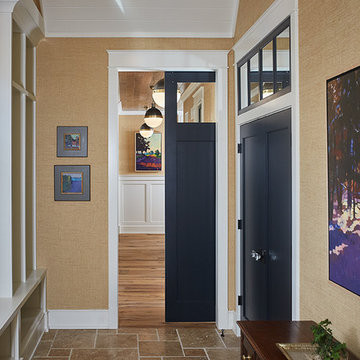
The best of the past and present meet in this distinguished design. Custom craftsmanship and distinctive detailing give this lakefront residence its vintage flavor while an open and light-filled floor plan clearly mark it as contemporary. With its interesting shingled roof lines, abundant windows with decorative brackets and welcoming porch, the exterior takes in surrounding views while the interior meets and exceeds contemporary expectations of ease and comfort. The main level features almost 3,000 square feet of open living, from the charming entry with multiple window seats and built-in benches to the central 15 by 22-foot kitchen, 22 by 18-foot living room with fireplace and adjacent dining and a relaxing, almost 300-square-foot screened-in porch. Nearby is a private sitting room and a 14 by 15-foot master bedroom with built-ins and a spa-style double-sink bath with a beautiful barrel-vaulted ceiling. The main level also includes a work room and first floor laundry, while the 2,165-square-foot second level includes three bedroom suites, a loft and a separate 966-square-foot guest quarters with private living area, kitchen and bedroom. Rounding out the offerings is the 1,960-square-foot lower level, where you can rest and recuperate in the sauna after a workout in your nearby exercise room. Also featured is a 21 by 18-family room, a 14 by 17-square-foot home theater, and an 11 by 12-foot guest bedroom suite.
Photography: Ashley Avila Photography & Fulview Builder: J. Peterson Homes Interior Design: Vision Interiors by Visbeen
高級な玄関 (茶色い床、緑の床、ガラスドア) の写真
1
