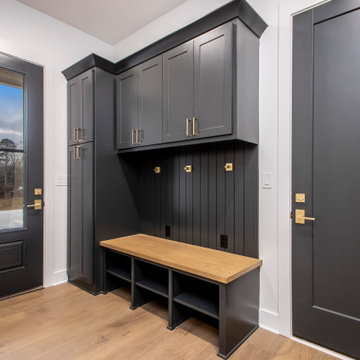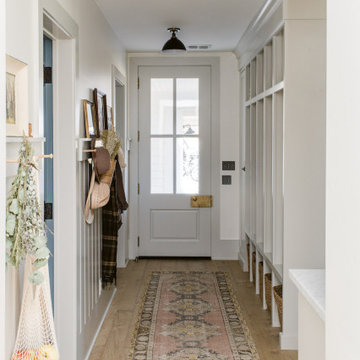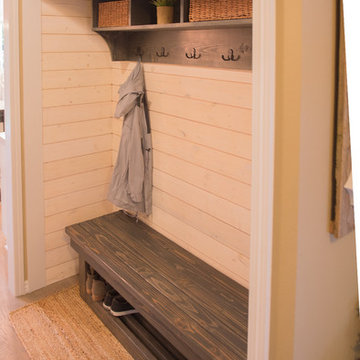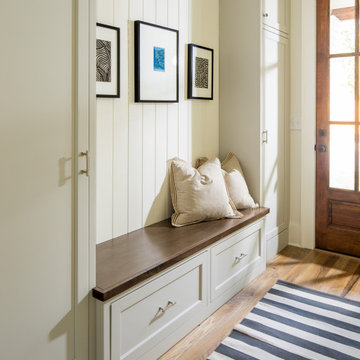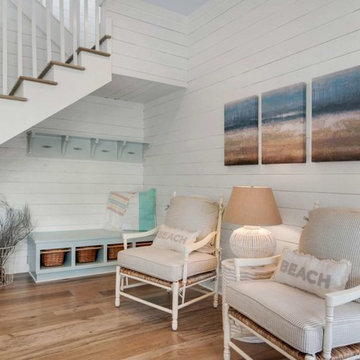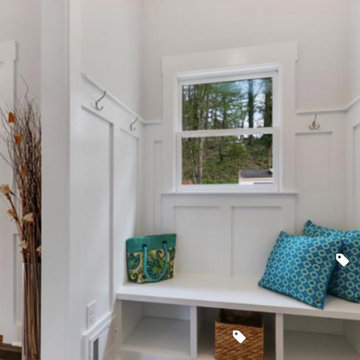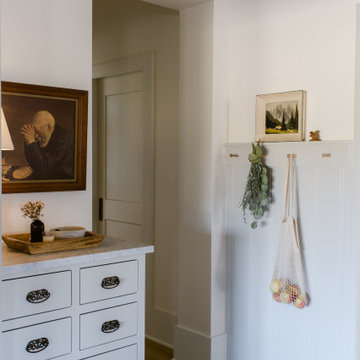高級なマッドルーム (淡色無垢フローリング、茶色い床) の写真
絞り込み:
資材コスト
並び替え:今日の人気順
写真 1〜20 枚目(全 62 枚)
1/5

Stunning midcentury-inspired custom home in Dallas.
ダラスにある高級な広いミッドセンチュリースタイルのおしゃれなマッドルーム (白い壁、淡色無垢フローリング、白いドア、茶色い床、パネル壁) の写真
ダラスにある高級な広いミッドセンチュリースタイルのおしゃれなマッドルーム (白い壁、淡色無垢フローリング、白いドア、茶色い床、パネル壁) の写真
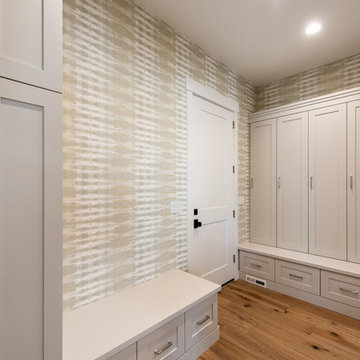
Jared Medley
ソルトレイクシティにある高級な中くらいなトランジショナルスタイルのおしゃれなマッドルーム (白い壁、淡色無垢フローリング、茶色い床、白いドア) の写真
ソルトレイクシティにある高級な中くらいなトランジショナルスタイルのおしゃれなマッドルーム (白い壁、淡色無垢フローリング、茶色い床、白いドア) の写真
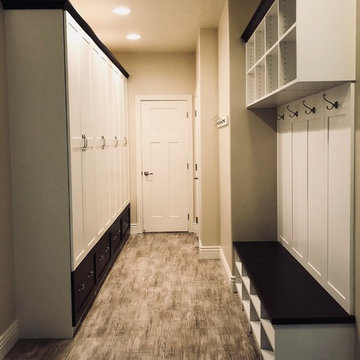
For this client’s mud room I used contrasting tones of white and brown pear wood to keep the space light and open but use the richness of the brown to highlight the colors in the walls and flooring. Something as simple as using your crown molding as an accent shade can make the eye dance.
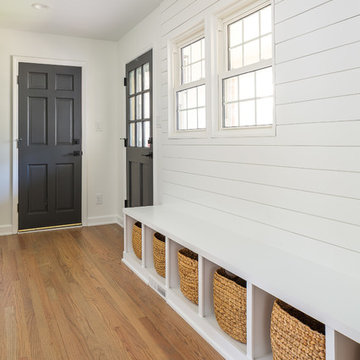
This renovation consisted of a complete kitchen and master bathroom remodel, powder room remodel, addition of secondary bathroom, laundry relocate, office and mudroom addition, fireplace surround, stairwell upgrade, floor refinish, and additional custom features throughout.
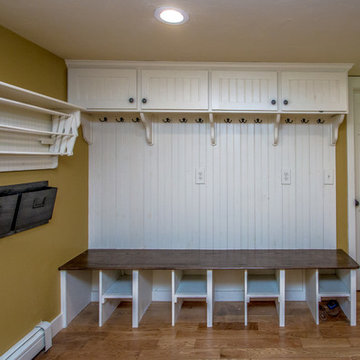
I designed this entryway for function. Each member of this family had space for winter boots, coats, hats gloves and I added an accordian drying rack for wet winter clothing.
Photo credit: Joe Martin
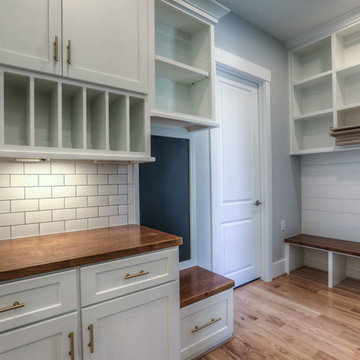
the "family" entrance has bench to take off shoes and store them, storage for sports equipment and school bags, a blackboard for chore assignment, mail sorting station, and a drop zone for electronics.
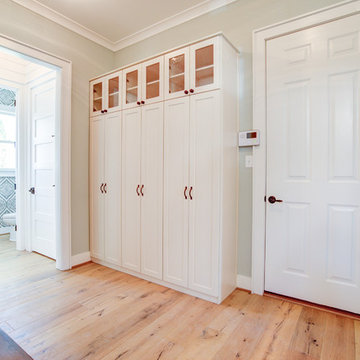
Our custom mudroom area is large enough for a family of any size! The kids will be happy to drop their shoes off at the door in the Potomac!
リッチモンドにある高級な中くらいなカントリー風のおしゃれなマッドルーム (グレーの壁、淡色無垢フローリング、茶色い床) の写真
リッチモンドにある高級な中くらいなカントリー風のおしゃれなマッドルーム (グレーの壁、淡色無垢フローリング、茶色い床) の写真
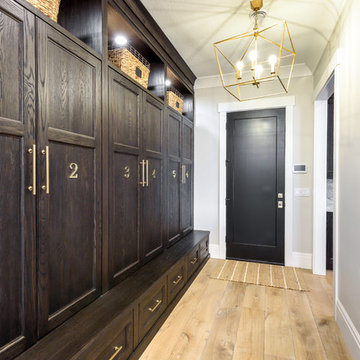
FX Home Tours
Interior Design: Osmond Design
ソルトレイクシティにある高級な広いトランジショナルスタイルのおしゃれなマッドルーム (グレーの壁、淡色無垢フローリング、黒いドア、茶色い床) の写真
ソルトレイクシティにある高級な広いトランジショナルスタイルのおしゃれなマッドルーム (グレーの壁、淡色無垢フローリング、黒いドア、茶色い床) の写真

The back of this 1920s brick and siding Cape Cod gets a compact addition to create a new Family room, open Kitchen, Covered Entry, and Master Bedroom Suite above. European-styling of the interior was a consideration throughout the design process, as well as with the materials and finishes. The project includes all cabinetry, built-ins, shelving and trim work (even down to the towel bars!) custom made on site by the home owner.
Photography by Kmiecik Imagery
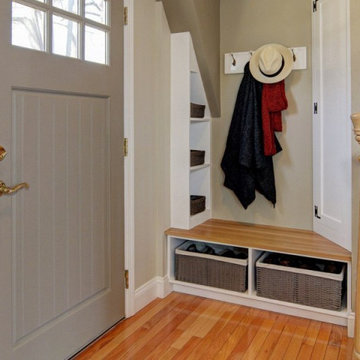
This small but efficient mudroom area is right off the front entry in this Summit home. The cabinetry was custom built to utilize every possible inch of storage space including a closet built above the bench. Kasdan Construction Management, In House Photography.
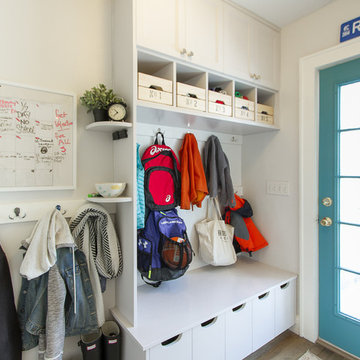
Mudroom with 5 cubbies for this family's 5 children
タンパにある高級な中くらいなトランジショナルスタイルのおしゃれな玄関 (淡色無垢フローリング、白い壁、青いドア、茶色い床) の写真
タンパにある高級な中くらいなトランジショナルスタイルのおしゃれな玄関 (淡色無垢フローリング、白い壁、青いドア、茶色い床) の写真
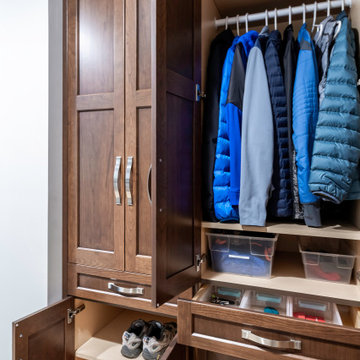
A couple hired us as the professional remodeling contractor to update the first floor of their Brookfield, WI home. The project included the kitchen, family room entertainment center, laundry room and mudroom.
The goal was to improve the functionality of the space, improving prep space and storage. Their house had a traditional style, so the homeowners chose a transitional style with wood and natural elements.
Kitchen Remodel
We wanted to give the kitchen a more streamlined, contemporary feel. We removed the soffits, took the cabinetry to the ceiling, and opened the space. Cherry cabinets line the perimeter of the kitchen with a soft gray island. We kept a desk area in the kitchen, which can be used as a sideboard when hosting parties.
This kitchen has many storage and organizational features. The interior cabinet organizers include: a tray/cutting board cabinet, a pull-out pantry, a pull-out drawer for trash/compost/dog food, dish peg drawers, a corner carousel and pot/pan drawers.
The couple wanted more countertop space in their kitchen. We added an island with a black walnut butcher block table height seating area. The low height makes the space feel open and accessible to their grandchildren who visit.
The island countertop is one of the highlights of the space. Dekton is an ultra-compact surface that is durable and indestructible. The ‘Trilium’ color comes from their industrial collection, that looks like patina iron. We also used Dekton counters in the laundry room.
Family Room Entertainment Center
We updated the small built-in media cabinets in the family room. The new cabinetry provides better storage space and frames the large television.
Laundry Room & Mudroom
The kitchen connects the laundry room, closet area and garage. We widened this entry to keep the kitchen feeling connected with a new pantry area. In this area, we created a landing zone for phones and groceries.
We created a folding area at the washer and dryer. We raised the height of the cabinets and floated the countertop over the appliances. We removed the sink and instead installed a utility sink in the garage for clean up.
At the garage entrance, we added more organization for coats, shoes and boots. The cabinets have his and hers drawers, hanging racks and lined shelves.
New hardwood floors were added in this Brookfield, WI kitchen and laundry area to match the rest of the house. We refinished the floors on the entire main level.
高級なマッドルーム (淡色無垢フローリング、茶色い床) の写真
1
