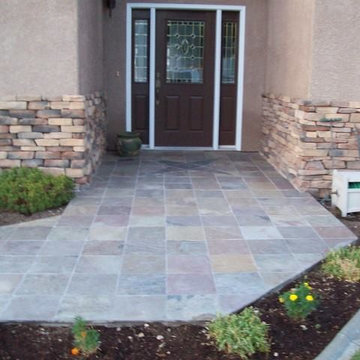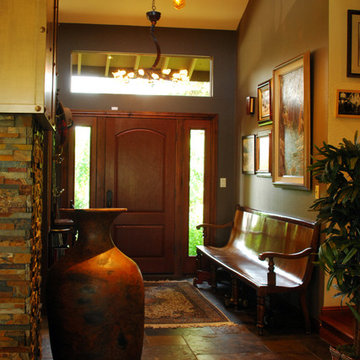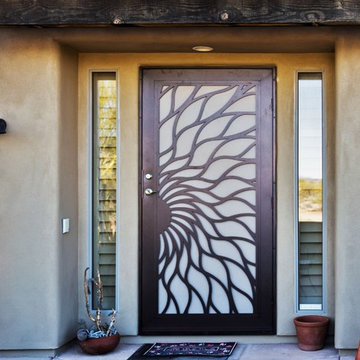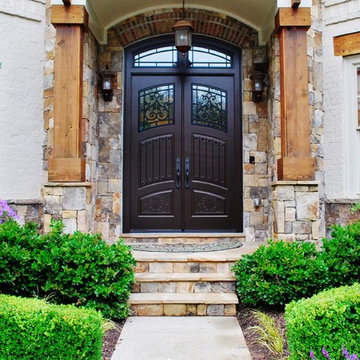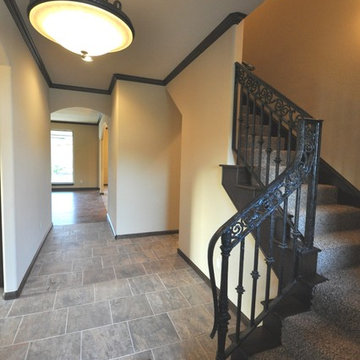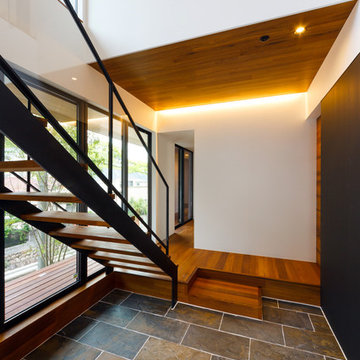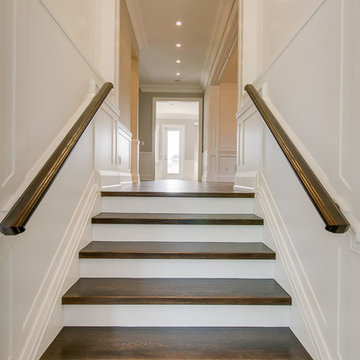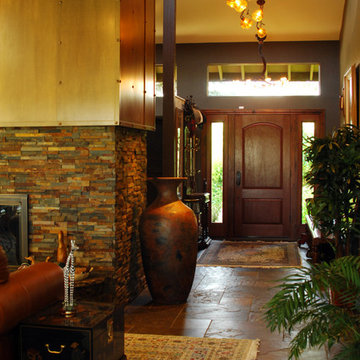高級な玄関 (御影石の床、スレートの床、茶色いドア) の写真
絞り込み:
資材コスト
並び替え:今日の人気順
写真 1〜20 枚目(全 35 枚)
1/5
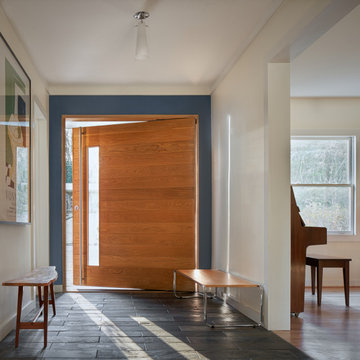
Stained and Over-sized offset pivot door welcomes guests into this beautiful space.
アトランタにある高級な中くらいなミッドセンチュリースタイルのおしゃれな玄関ドア (白い壁、スレートの床、茶色いドア、グレーの床) の写真
アトランタにある高級な中くらいなミッドセンチュリースタイルのおしゃれな玄関ドア (白い壁、スレートの床、茶色いドア、グレーの床) の写真
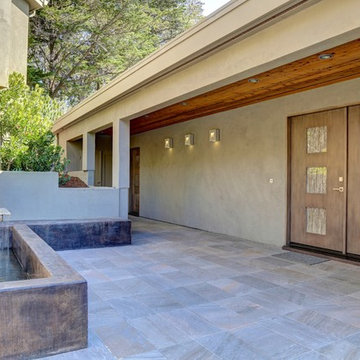
In our busy lives, creating a peaceful and rejuvenating home environment is essential to a healthy lifestyle. Built less than five years ago, this Stinson Beach Modern home is your own private oasis. Surrounded by a butterfly preserve and unparalleled ocean views, the home will lead you to a sense of connection with nature. As you enter an open living room space that encompasses a kitchen, dining area, and living room, the inspiring contemporary interior invokes a sense of relaxation, that stimulates the senses. The open floor plan and modern finishes create a soothing, tranquil, and uplifting atmosphere. The house is approximately 2900 square feet, has three (to possibly five) bedrooms, four bathrooms, an outdoor shower and spa, a full office, and a media room. Its two levels blend into the hillside, creating privacy and quiet spaces within an open floor plan and feature spectacular views from every room. The expansive home, decks and patios presents the most beautiful sunsets as well as the most private and panoramic setting in all of Stinson Beach. One of the home's noteworthy design features is a peaked roof that uses Kalwall's translucent day-lighting system, the most highly insulating, diffuse light-transmitting, structural panel technology. This protected area on the hill provides a dramatic roar from the ocean waves but without any of the threats of oceanfront living. Built on one of the last remaining one-acre coastline lots on the west side of the hill at Stinson Beach, the design of the residence is site friendly, using materials and finishes that meld into the hillside. The landscaping features low-maintenance succulents and butterfly friendly plantings appropriate for the adjacent Monarch Butterfly Preserve. Recalibrate your dreams in this natural environment, and make the choice to live in complete privacy on this one acre retreat. This home includes Miele appliances, Thermadore refrigerator and freezer, an entire home water filtration system, kitchen and bathroom cabinetry by SieMatic, Ceasarstone kitchen counter tops, hardwood and Italian ceramic radiant tile floors using Warmboard technology, Electric blinds, Dornbracht faucets, Kalwall skylights throughout livingroom and garage, Jeldwen windows and sliding doors. Located 5-8 minute walk to the ocean, downtown Stinson and the community center. It is less than a five minute walk away from the trail heads such as Steep Ravine and Willow Camp.
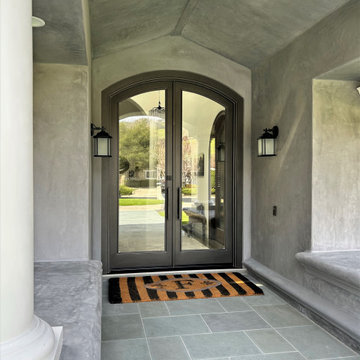
Flat arch iron and glass entry doors.
サンフランシスコにある高級な広いトランジショナルスタイルのおしゃれな玄関ドア (グレーの壁、スレートの床、茶色いドア、三角天井) の写真
サンフランシスコにある高級な広いトランジショナルスタイルのおしゃれな玄関ドア (グレーの壁、スレートの床、茶色いドア、三角天井) の写真

This homeowner had a very limited space to work with and they were worried it wouldn’t be possible to install a water feature in their yard at all!
They were willing to settle for a small fountain when they called us, but we assured them we were up for this challenge in building them their dream waterscape at a larger scale than they could even imagine.
We turned this steep hill and retaining wall into their own personal secret garden. We constructed a waterfall that looked like the home was built around and existed naturally in nature. Our experts in waterfall building and masonry were able to ensure the retaining wall continued to do it’s job of holding up the hillside and keeping this waterfall in place for a lifetime to come.
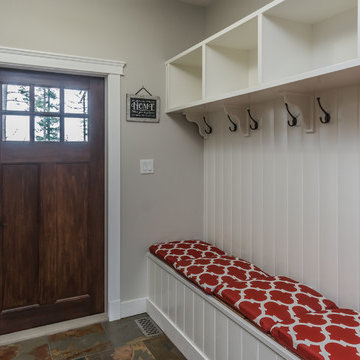
This large entry with a fiber glass wood textured door with 2 side light and a transon window looked out at the deck. When coming into this house you looked into the great room and had ceiling heights of 18 feet and a balcony above. the floor was finished with slate tile making for a durable surface to enter into. The second entry was a mudroom with built in shelving and a bench seat to kick off your shoes at.
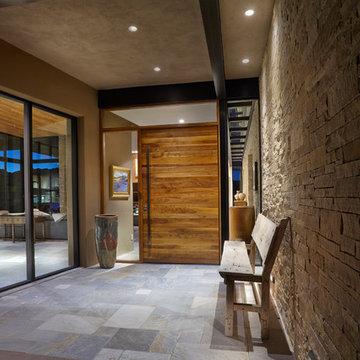
Robin Stancliff
他の地域にある高級な中くらいなコンテンポラリースタイルのおしゃれな玄関ドア (ベージュの壁、スレートの床、茶色いドア、グレーの床) の写真
他の地域にある高級な中くらいなコンテンポラリースタイルのおしゃれな玄関ドア (ベージュの壁、スレートの床、茶色いドア、グレーの床) の写真
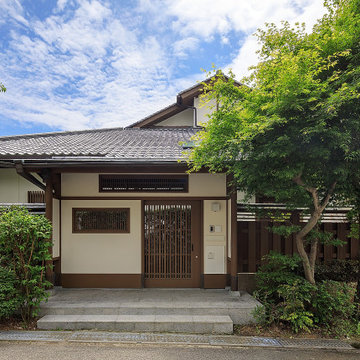
門屋を独立して設ける構成は元々の配置計画でしたが、セキュリティという点で緩い箇所が有ったので建具を新しく入れ替えオートロック機構や宅配ボックスを新しく導入して更に利便性を高めました。
大阪にある高級な広いアジアンスタイルのおしゃれな玄関収納 (白い壁、御影石の床、茶色いドア、グレーの床、板張り天井) の写真
大阪にある高級な広いアジアンスタイルのおしゃれな玄関収納 (白い壁、御影石の床、茶色いドア、グレーの床、板張り天井) の写真
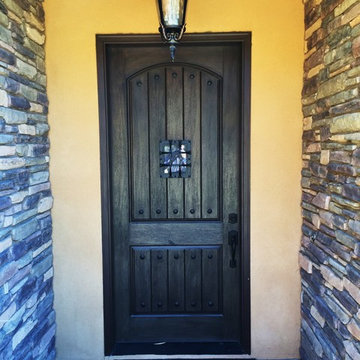
The new Italian farmhouse style-New front entry exterior material.
ラスベガスにある高級な広い地中海スタイルのおしゃれな玄関ドア (マルチカラーの壁、スレートの床、茶色いドア、マルチカラーの床) の写真
ラスベガスにある高級な広い地中海スタイルのおしゃれな玄関ドア (マルチカラーの壁、スレートの床、茶色いドア、マルチカラーの床) の写真
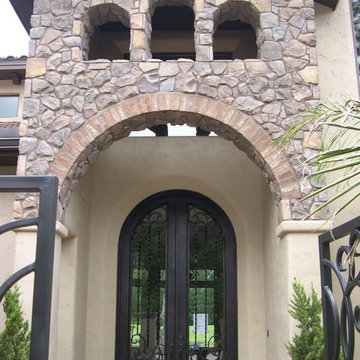
Kevin Young Designers Inc., Architect
Cannon Custom Homes, Builder
Interior Design Concepts, Interior Design
ヒューストンにある高級な広い地中海スタイルのおしゃれな玄関 (スレートの床、茶色いドア) の写真
ヒューストンにある高級な広い地中海スタイルのおしゃれな玄関 (スレートの床、茶色いドア) の写真
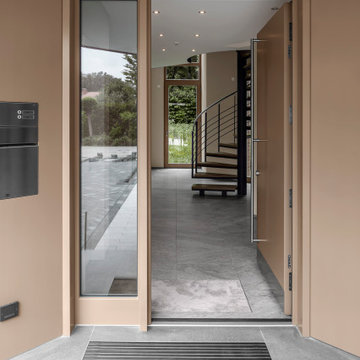
Der beigefarbenen Hauseingang aus Holzelementen öffnet sich in die großzügige Diele des Einfamilienhaues, Begleitet wird die Eingangsachse mit genau platzierten Deckeneinbaustrahlern innen und außen im Deckenbereich.
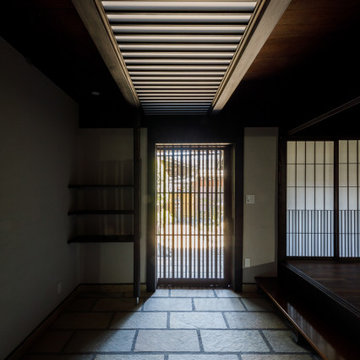
照明を全て消して自然光だけにすると、より素材の美しさが際立ちます。土間の敷き石のザラッとした素材感、無垢木材の古びた味わい、障子紙を濾した光の柔らかさ等々、気負いのないナチュラル感を堪能することが出来ます。
大阪にある高級な広いトラディショナルスタイルのおしゃれな玄関ホール (白い壁、御影石の床、茶色いドア、ベージュの床、板張り天井) の写真
大阪にある高級な広いトラディショナルスタイルのおしゃれな玄関ホール (白い壁、御影石の床、茶色いドア、ベージュの床、板張り天井) の写真
高級な玄関 (御影石の床、スレートの床、茶色いドア) の写真
1

