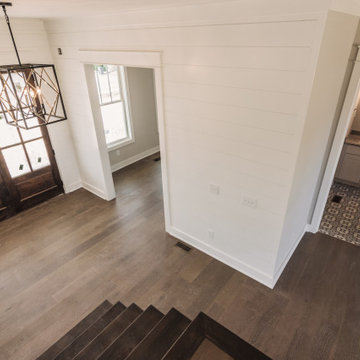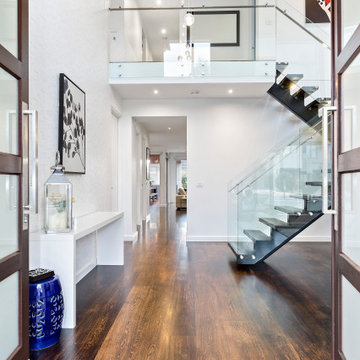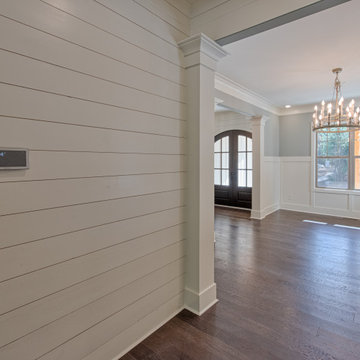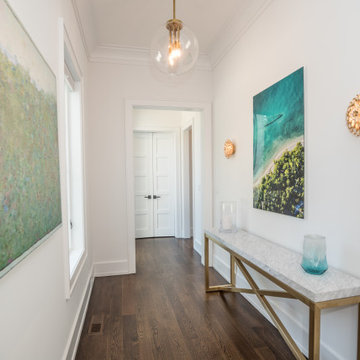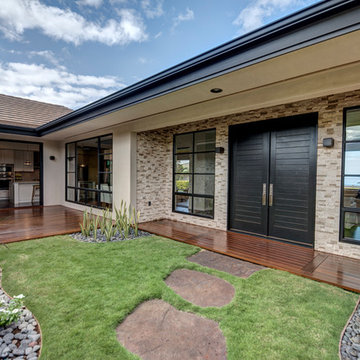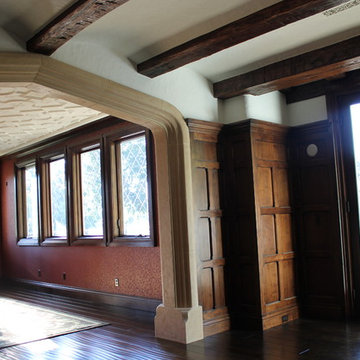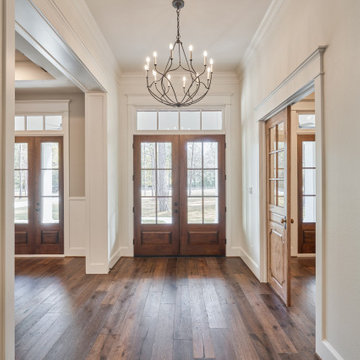高級な両開きドア玄関 (濃色無垢フローリング) の写真
絞り込み:
資材コスト
並び替え:今日の人気順
写真 161〜180 枚目(全 683 枚)
1/4
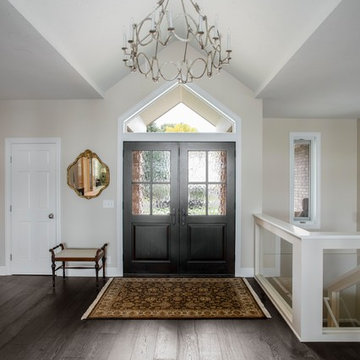
ミネアポリスにある高級な広いトランジショナルスタイルのおしゃれな玄関ドア (ベージュの壁、濃色無垢フローリング、濃色木目調のドア、茶色い床) の写真
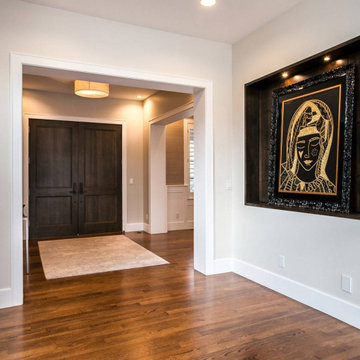
This client wanted to have their kitchen as their centerpiece for their house. As such, I designed this kitchen to have a dark walnut natural wood finish with timeless white kitchen island combined with metal appliances.
The entire home boasts an open, minimalistic, elegant, classy, and functional design, with the living room showcasing a unique vein cut silver travertine stone showcased on the fireplace. Warm colors were used throughout in order to make the home inviting in a family-friendly setting.
---
Project designed by Miami interior designer Margarita Bravo. She serves Miami as well as surrounding areas such as Coconut Grove, Key Biscayne, Miami Beach, North Miami Beach, and Hallandale Beach.
For more about MARGARITA BRAVO, click here: https://www.margaritabravo.com/
To learn more about this project, click here: https://www.margaritabravo.com/portfolio/observatory-park/
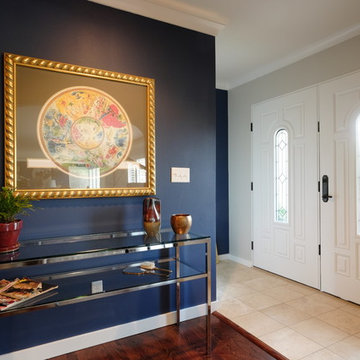
Andy Sawyer photography
マイアミにある高級な広いトラディショナルスタイルのおしゃれな玄関ホール (青い壁、濃色木目調のドア、濃色無垢フローリング) の写真
マイアミにある高級な広いトラディショナルスタイルのおしゃれな玄関ホール (青い壁、濃色木目調のドア、濃色無垢フローリング) の写真
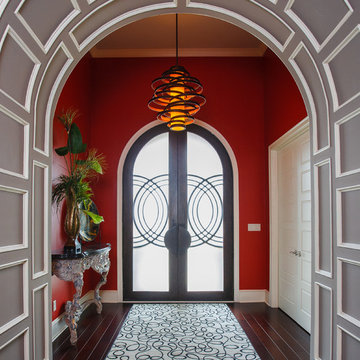
Custom home by Parkinson Building Group in Little Rock, AR.
リトルロックにある高級な中くらいなコンテンポラリースタイルのおしゃれな玄関ドア (赤い壁、濃色無垢フローリング、ガラスドア、茶色い床) の写真
リトルロックにある高級な中くらいなコンテンポラリースタイルのおしゃれな玄関ドア (赤い壁、濃色無垢フローリング、ガラスドア、茶色い床) の写真
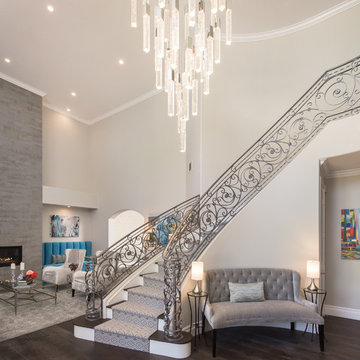
The foyer is elegant yet practical, welcoming family and friends. The custom soffette at the base of the stairs hugs the staircase wall and provides a place to sit or hold visitors' handbags and outerware. The accent tables and lamps complete the look.
Photo: Marc Angeles
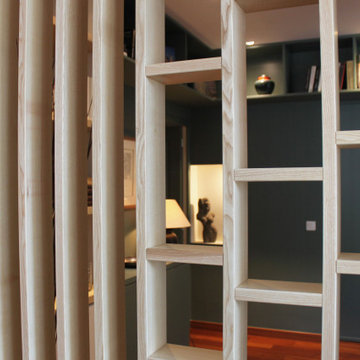
マルセイユにある高級な広いコンテンポラリースタイルのおしゃれな玄関ロビー (緑の壁、濃色無垢フローリング、緑のドア、オレンジの床) の写真
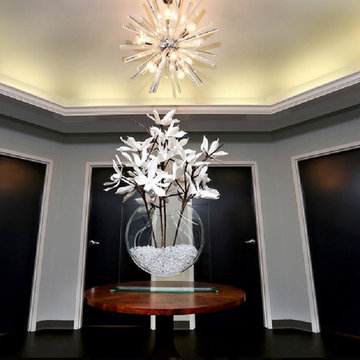
ルイビルにある高級な中くらいなトランジショナルスタイルのおしゃれな玄関ロビー (グレーの壁、濃色無垢フローリング、ガラスドア、茶色い床) の写真
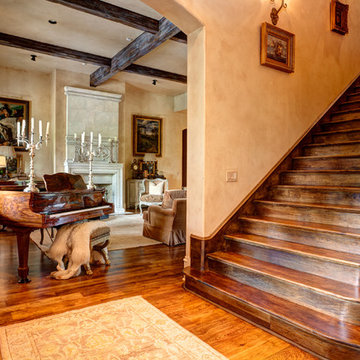
Custom home designed and built by Parkinson Building Group in Little Rock, AR.
リトルロックにある高級な広いトラディショナルスタイルのおしゃれな玄関ホール (ベージュの壁、濃色木目調のドア、濃色無垢フローリング、茶色い床) の写真
リトルロックにある高級な広いトラディショナルスタイルのおしゃれな玄関ホール (ベージュの壁、濃色木目調のドア、濃色無垢フローリング、茶色い床) の写真
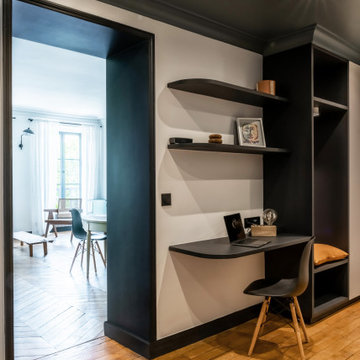
Rénovation complète et restructuration des espaces d'un appartement parisien de 70m2 avec la création d'une chambre en plus.
Sobriété et élégance sont de mise pour ce projet au style masculin affirmé où le noir sert de fil conducteur, en contraste avec un joli vert profond.
Chaque pièce est optimisée grâce à des rangements sur mesure. Résultat : un classique chic intemporel qui mixe l'ancien au contemporain.
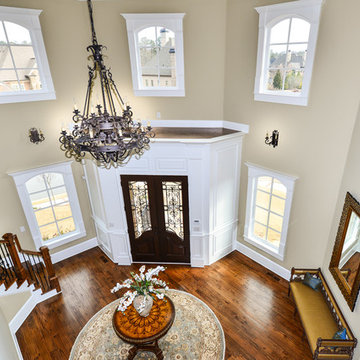
アトランタにある高級な広いトランジショナルスタイルのおしゃれな玄関ロビー (ベージュの壁、濃色無垢フローリング、濃色木目調のドア) の写真
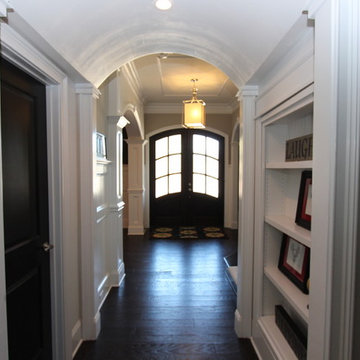
Capitol City Homes presents the entry hallway to the Williams Plan. To the right is a bathroom to the left is a hidden gun safe utilizing the space under the staircase.
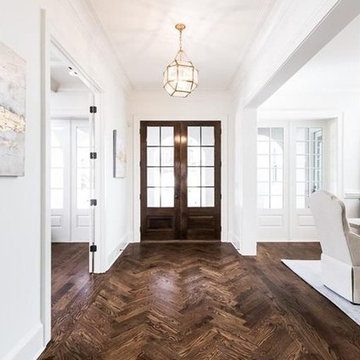
Foyer - Entry
アトランタにある高級な広いカントリー風のおしゃれな玄関ロビー (白い壁、濃色無垢フローリング、濃色木目調のドア、茶色い床) の写真
アトランタにある高級な広いカントリー風のおしゃれな玄関ロビー (白い壁、濃色無垢フローリング、濃色木目調のドア、茶色い床) の写真
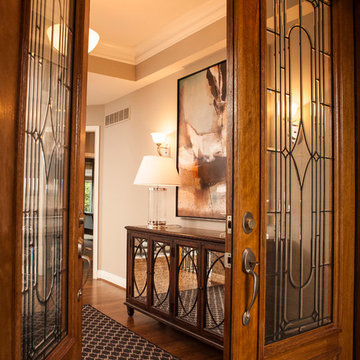
ETHAN ALLEN custom furnishings, area rugs, window treatments and accents
PROFESSIONAL PHOTOGRAPHY http://www.houzz.com/pro/rosstaman/rvp-photography
高級な両開きドア玄関 (濃色無垢フローリング) の写真
9
