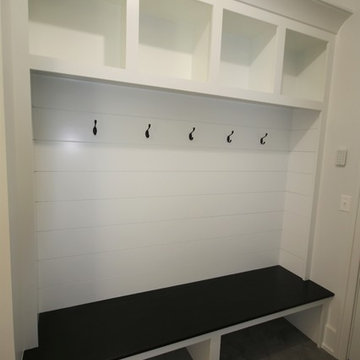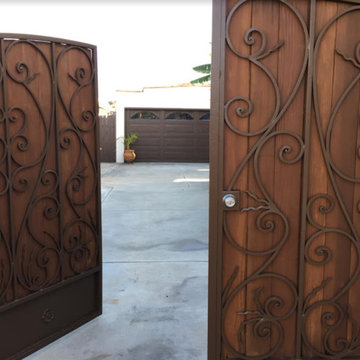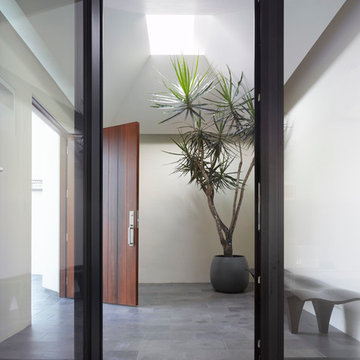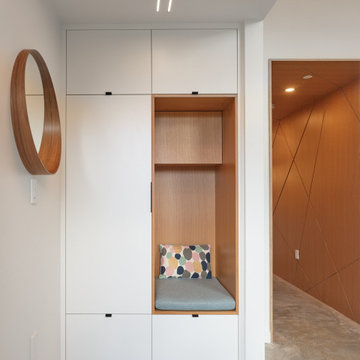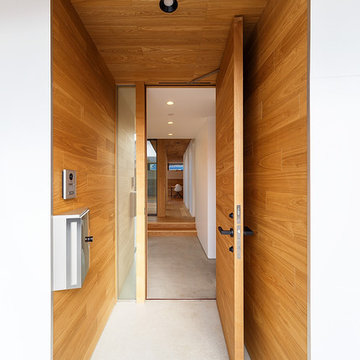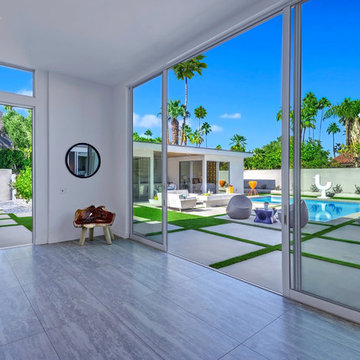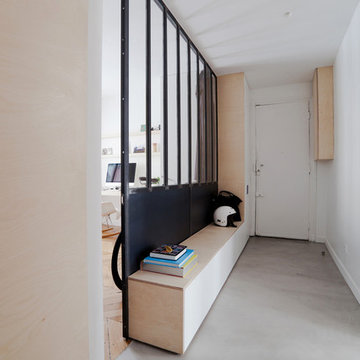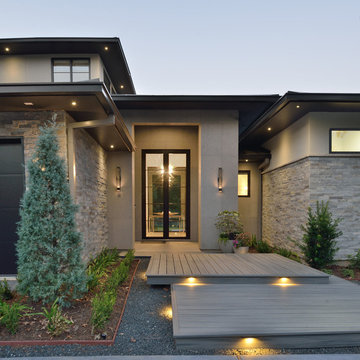高級な玄関 (コンクリートの床、グレーの床、白い壁) の写真
絞り込み:
資材コスト
並び替え:今日の人気順
写真 1〜20 枚目(全 255 枚)
1/5

Entry with Dutch door beyond the Dining Room with stair to reading room mezzanine above
ロサンゼルスにある高級な中くらいなコンテンポラリースタイルのおしゃれな玄関ドア (白い壁、コンクリートの床、濃色木目調のドア、グレーの床、三角天井) の写真
ロサンゼルスにある高級な中くらいなコンテンポラリースタイルのおしゃれな玄関ドア (白い壁、コンクリートの床、濃色木目調のドア、グレーの床、三角天井) の写真
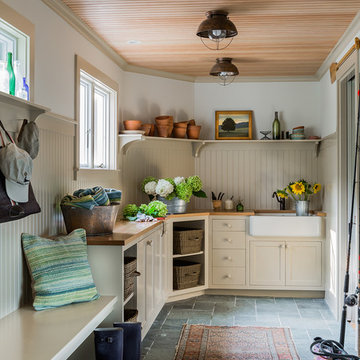
Michael J. Lee Photography
ボストンにある高級な小さなカントリー風のおしゃれなマッドルーム (白い壁、コンクリートの床、グレーの床) の写真
ボストンにある高級な小さなカントリー風のおしゃれなマッドルーム (白い壁、コンクリートの床、グレーの床) の写真

The client’s brief was to create a space reminiscent of their beloved downtown Chicago industrial loft, in a rural farm setting, while incorporating their unique collection of vintage and architectural salvage. The result is a custom designed space that blends life on the farm with an industrial sensibility.
The new house is located on approximately the same footprint as the original farm house on the property. Barely visible from the road due to the protection of conifer trees and a long driveway, the house sits on the edge of a field with views of the neighbouring 60 acre farm and creek that runs along the length of the property.
The main level open living space is conceived as a transparent social hub for viewing the landscape. Large sliding glass doors create strong visual connections with an adjacent barn on one end and a mature black walnut tree on the other.
The house is situated to optimize views, while at the same time protecting occupants from blazing summer sun and stiff winter winds. The wall to wall sliding doors on the south side of the main living space provide expansive views to the creek, and allow for breezes to flow throughout. The wrap around aluminum louvered sun shade tempers the sun.
The subdued exterior material palette is defined by horizontal wood siding, standing seam metal roofing and large format polished concrete blocks.
The interiors were driven by the owners’ desire to have a home that would properly feature their unique vintage collection, and yet have a modern open layout. Polished concrete floors and steel beams on the main level set the industrial tone and are paired with a stainless steel island counter top, backsplash and industrial range hood in the kitchen. An old drinking fountain is built-in to the mudroom millwork, carefully restored bi-parting doors frame the library entrance, and a vibrant antique stained glass panel is set into the foyer wall allowing diffused coloured light to spill into the hallway. Upstairs, refurbished claw foot tubs are situated to view the landscape.
The double height library with mezzanine serves as a prominent feature and quiet retreat for the residents. The white oak millwork exquisitely displays the homeowners’ vast collection of books and manuscripts. The material palette is complemented by steel counter tops, stainless steel ladder hardware and matte black metal mezzanine guards. The stairs carry the same language, with white oak open risers and stainless steel woven wire mesh panels set into a matte black steel frame.
The overall effect is a truly sublime blend of an industrial modern aesthetic punctuated by personal elements of the owners’ storied life.
Photography: James Brittain

West Coast Modern style lake house carved into a steep slope, requiring significant engineering support. Kitchen leads into a large pantry and mudroom combo.
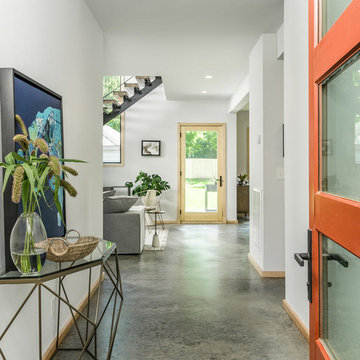
An aluminum clad door by Semco in Terra Cotta orange welcomes guests into the home.
ナッシュビルにある高級な小さなコンテンポラリースタイルのおしゃれな玄関ホール (白い壁、コンクリートの床、オレンジのドア、グレーの床) の写真
ナッシュビルにある高級な小さなコンテンポラリースタイルのおしゃれな玄関ホール (白い壁、コンクリートの床、オレンジのドア、グレーの床) の写真

ヒューストンにある高級な中くらいなトランジショナルスタイルのおしゃれな玄関ロビー (白い壁、コンクリートの床、ガラスドア、グレーの床、表し梁) の写真
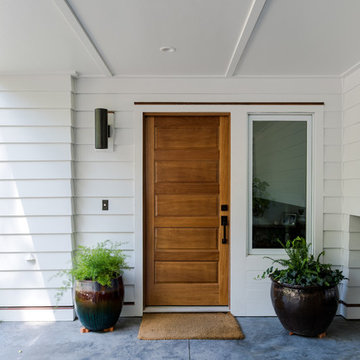
Rick Ricozzi
他の地域にある高級な中くらいなエクレクティックスタイルのおしゃれな玄関ドア (白い壁、コンクリートの床、木目調のドア、グレーの床) の写真
他の地域にある高級な中くらいなエクレクティックスタイルのおしゃれな玄関ドア (白い壁、コンクリートの床、木目調のドア、グレーの床) の写真

Beautiful Exterior Entryway designed by Mary-anne Tobin, designer and owner of Design Addiction. Based in Waikato.
高級な広いモダンスタイルのおしゃれな玄関ドア (白い壁、コンクリートの床、黒いドア、グレーの床、板張り天井) の写真
高級な広いモダンスタイルのおしゃれな玄関ドア (白い壁、コンクリートの床、黒いドア、グレーの床、板張り天井) の写真

Guadalajara, San Clemente Coastal Modern Remodel
This major remodel and addition set out to take full advantage of the incredible view and create a clear connection to both the front and rear yards. The clients really wanted a pool and a home that they could enjoy with their kids and take full advantage of the beautiful climate that Southern California has to offer. The existing front yard was completely given to the street, so privatizing the front yard with new landscaping and a low wall created an opportunity to connect the home to a private front yard. Upon entering the home a large staircase blocked the view through to the ocean so removing that space blocker opened up the view and created a large great room.
Indoor outdoor living was achieved through the usage of large sliding doors which allow that seamless connection to the patio space that overlooks a new pool and view to the ocean. A large garden is rare so a new pool and bocce ball court were integrated to encourage the outdoor active lifestyle that the clients love.
The clients love to travel and wanted display shelving and wall space to display the art they had collected all around the world. A natural material palette gives a warmth and texture to the modern design that creates a feeling that the home is lived in. Though a subtle change from the street, upon entering the front door the home opens up through the layers of space to a new lease on life with this remodel.
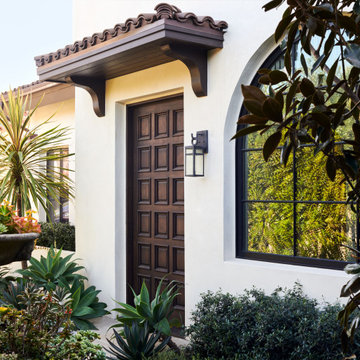
The home's design blends effortlessly with the surrounding greenery and landscape, creating a mesmerizing experience.
ロサンゼルスにある高級な広い地中海スタイルのおしゃれな玄関ドア (白い壁、コンクリートの床、茶色いドア、グレーの床) の写真
ロサンゼルスにある高級な広い地中海スタイルのおしゃれな玄関ドア (白い壁、コンクリートの床、茶色いドア、グレーの床) の写真
高級な玄関 (コンクリートの床、グレーの床、白い壁) の写真
1
